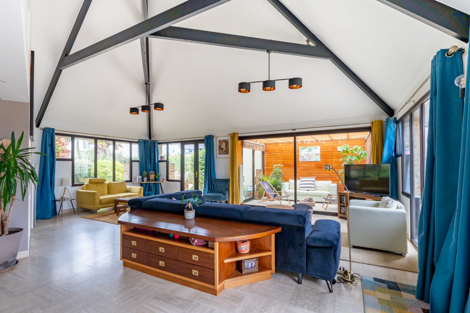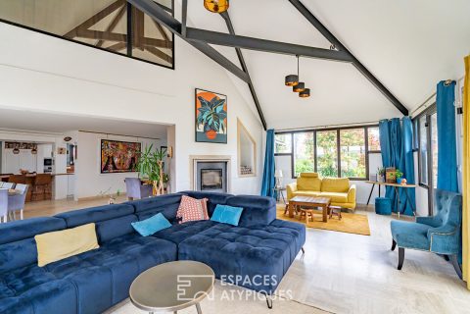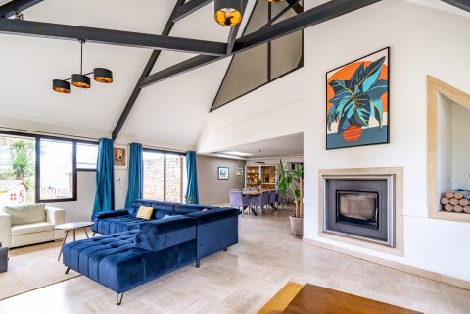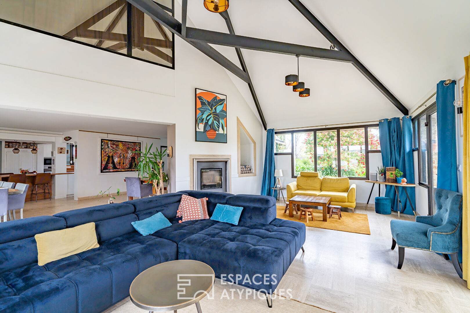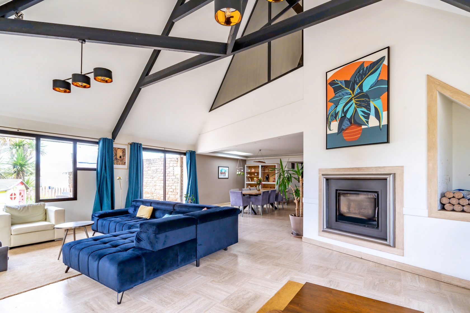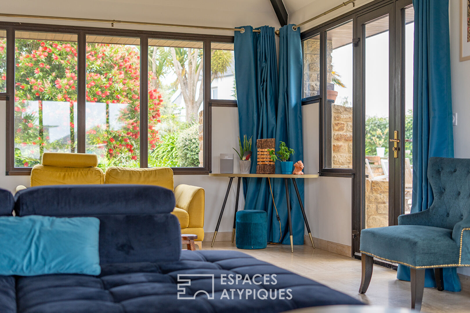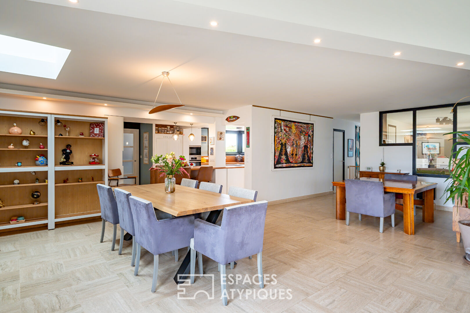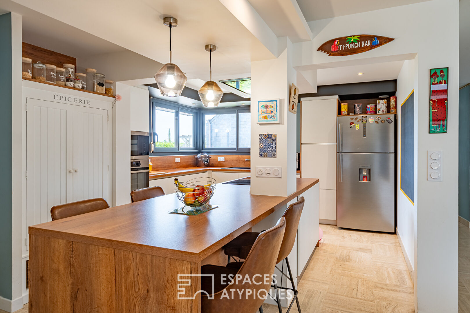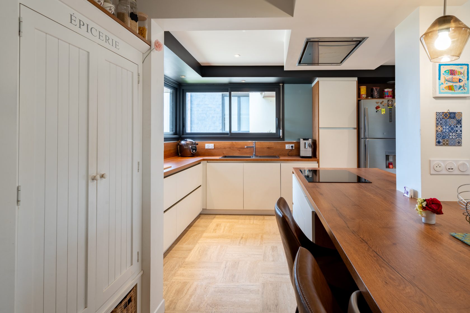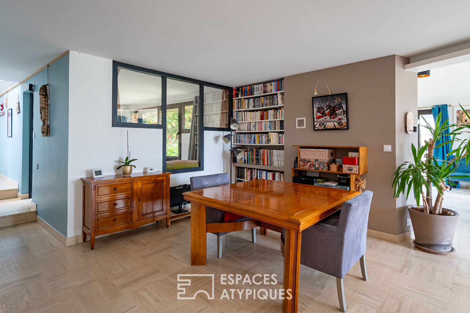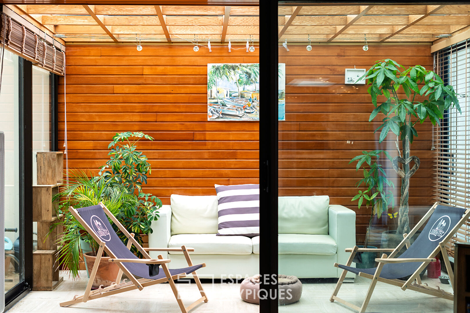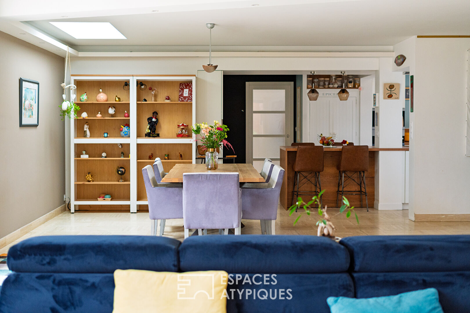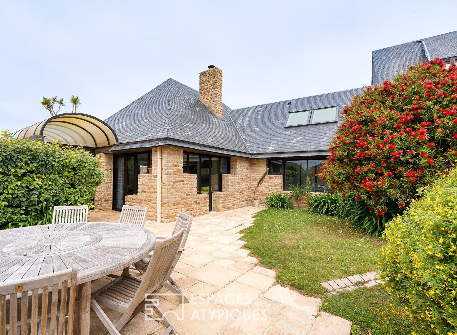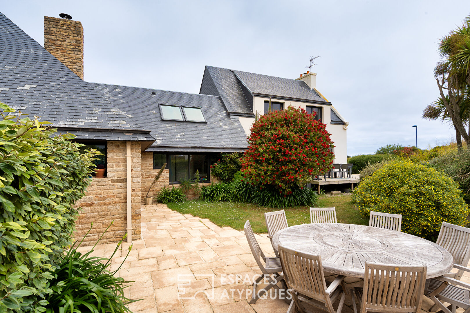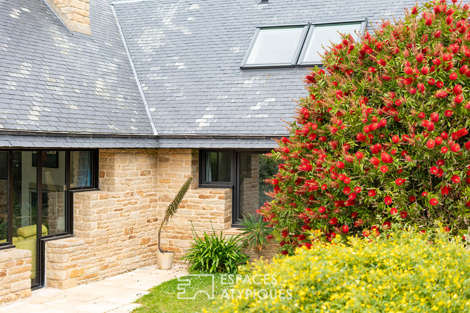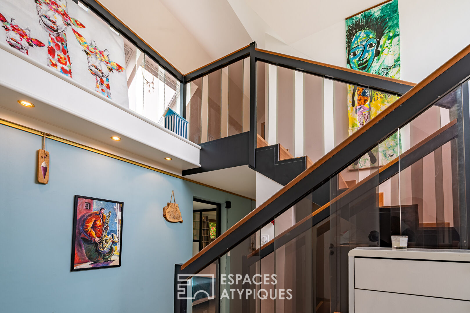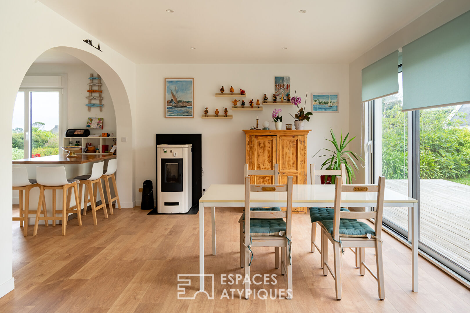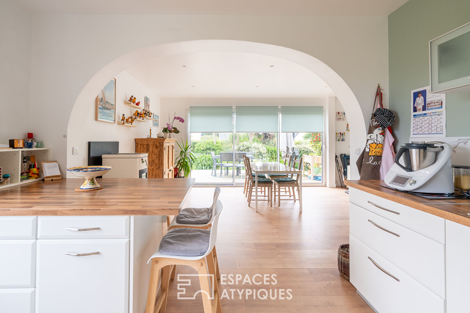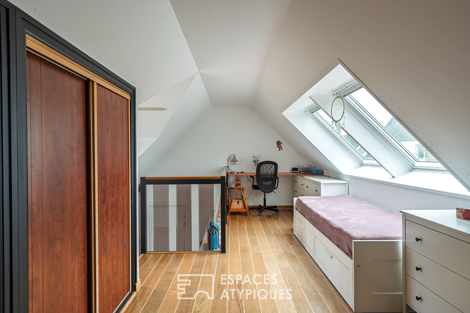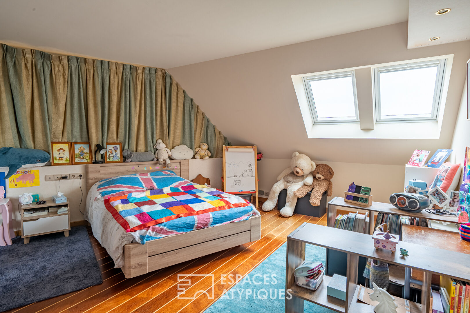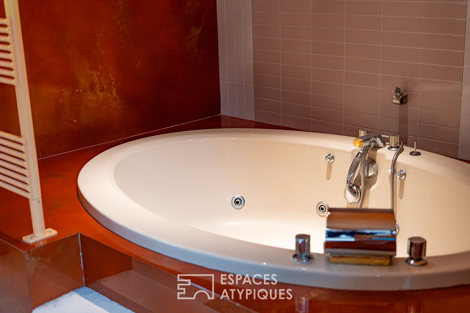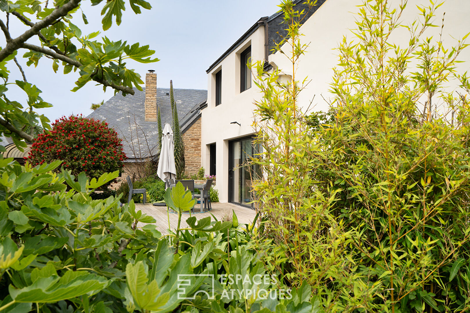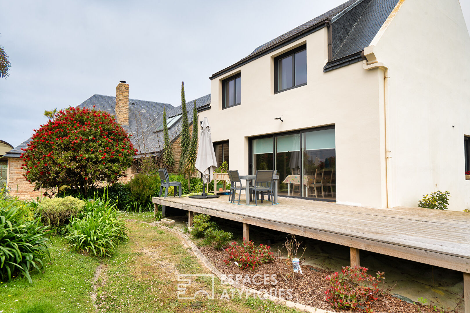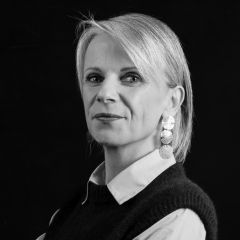
Two independent dwellings 350 m from the beach
Nestled just 350 meters from a fine sandy beach, this unique property combines two independent houses on a wooded plot of over 1,700 sqm, with the added bonus of a building plot offering real potential for development. Here, you can live to the rhythm of the ocean: swimming with the tides, salty walks on the GR34, or gliding on the Dossen spot, popular with kitesurfing, wingfoiling, and windsurfing enthusiasts. The architect-designed house: Designed by an architect, the main house asserts its character from the entrance: bold lines, asymmetrical volumes, and plays of light orchestrated by a contemporary staircase. At its heart, a vast 77 sqm living room with open spaces enhanced by an exposed roof structure. The living room is organized around a modern fireplace and opens onto terraces and a landscaped garden. An intimate patio provides a soothing breath of fresh air. The dining room and open kitchen with a central island extend this convivial atmosphere, ideal for shared moments. Laundry room, office and bedroom on the ground floor complete this level. Upstairs, a light-filled mezzanine precedes the master suite, a true cocoon with a spa bathroom. In the annex, a double garage and a separate bedroom with a shower room enrich the amenities. The second house: Accessible from the entrance or through its own gate, the second house has approximately 107 sqm. Its dual-aspect living room, heated by a pellet stove, opens onto a wooden terrace with no vis-à-vis. The open kitchen under an arch and a bedroom with a shower room on the ground floor allow for single-story living. The upper floor accommodates three bedrooms, one of which has a dressing room, as well as a bathroom and a separate toilet. Ideal for entertaining family and friends, it also offers attractive rental potential all year round. A scalable and efficient setting: Each home has its own dedicated outdoor space, ensuring privacy and independence. The enclosed, tree-lined garden, ideal for the creation of a swimming pool, lends itself to year-round indoor-outdoor living. The possibility of dividing the plot opens the way to a new build, further reinforcing the heritage and investment appeal of this property. Recent technical equipment (solar panels, heat pump, stove) contributes to controlled comfort and optimized energy management. The property has a class C DPE (146 kWh/sqm.year) and class A CO? emissions (4 kg CO?/sqm.year). Contact: Sandrine — 06 22 26 84 76
Additional information
- 11 rooms
- 7 bedrooms
- 2 bathrooms
- 2 shower rooms
- Floor : 1
- Outdoor space : 1793 SQM
- Parking : 5 parking spaces
- Property tax : 2 921 €
Energy Performance Certificate
- A <= 50
- B 51-90
- C 91-150
- D 151-230
- E 231-330
- F 331-450
- G > 450
- A <= 5
- B 6-10
- C 11-20
- D 21-35
- E 36-55
- F 56-80
- G > 80
Agency fees
-
The fees include VAT and are payable by the vendor
Mediator
Médiation Franchise-Consommateurs
29 Boulevard de Courcelles 75008 Paris
Information on the risks to which this property is exposed is available on the Geohazards website : www.georisques.gouv.fr
