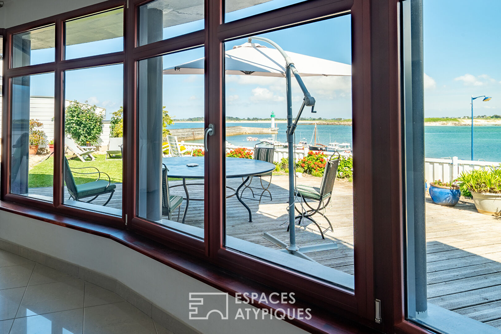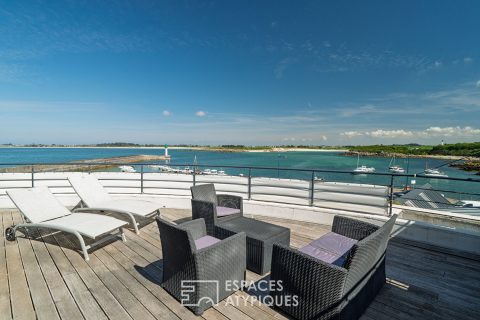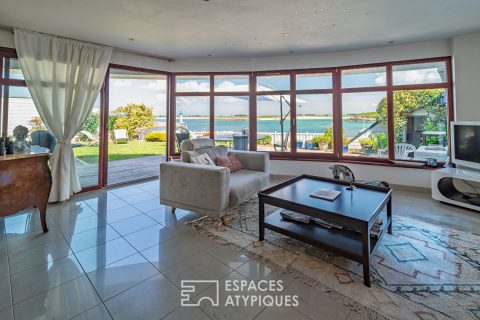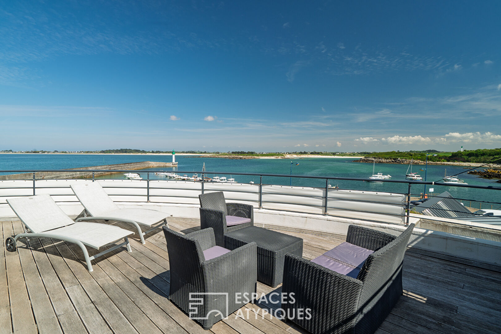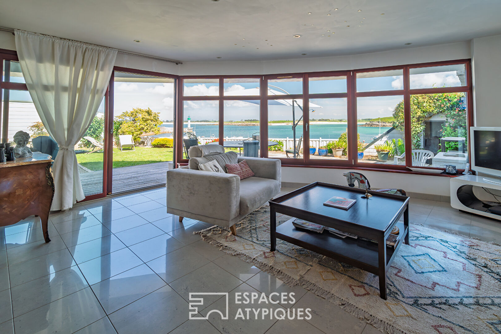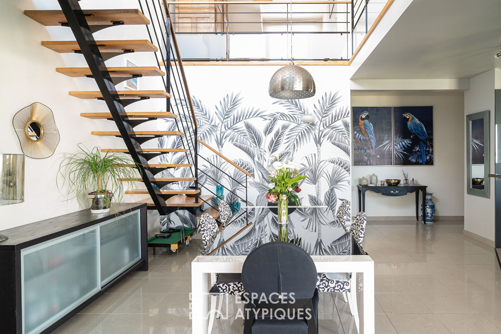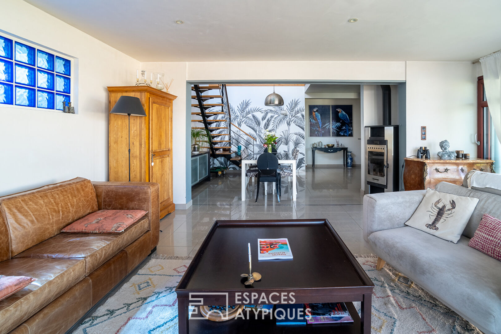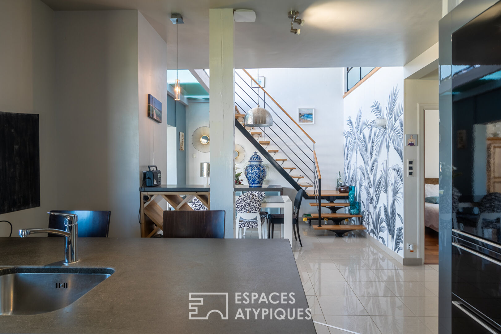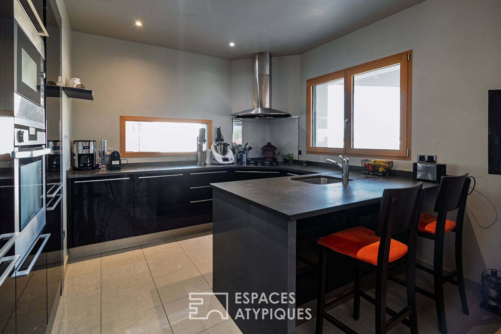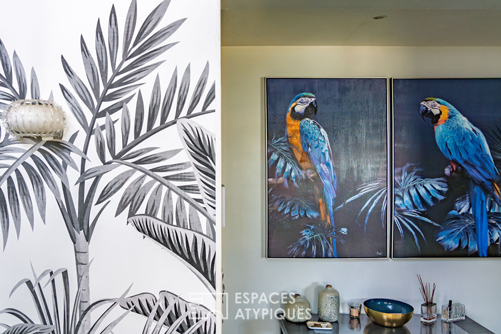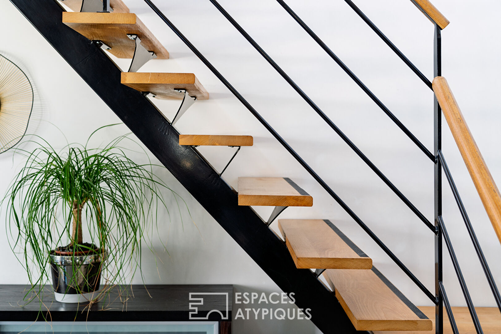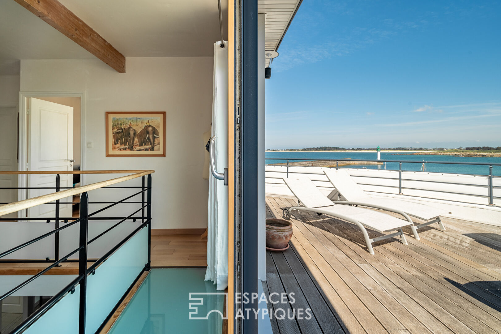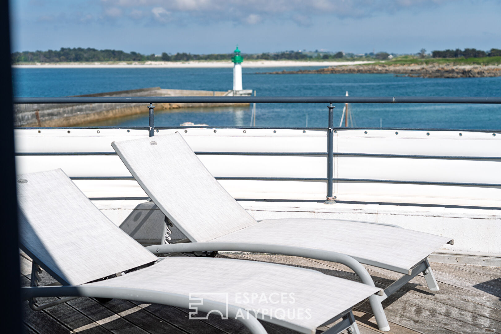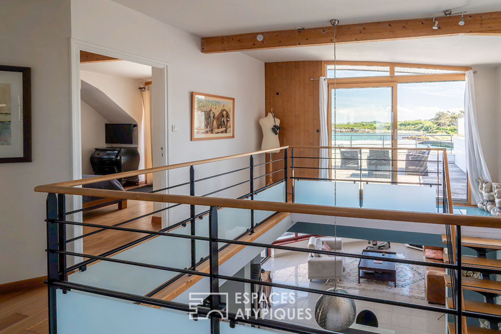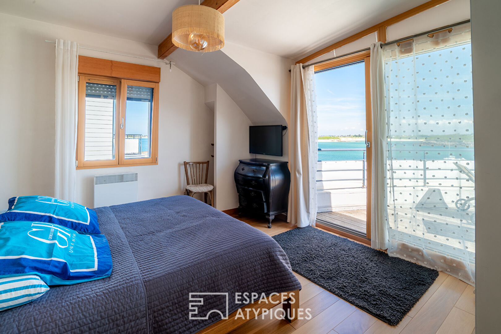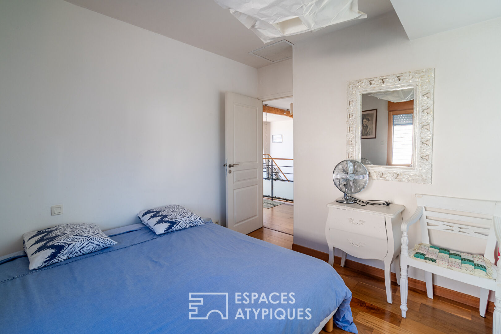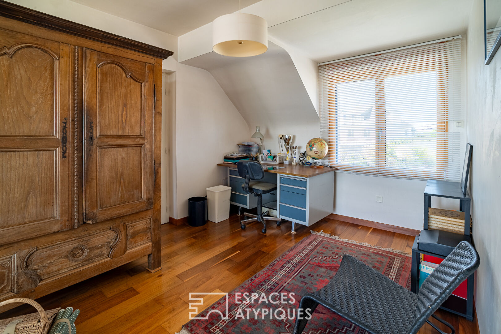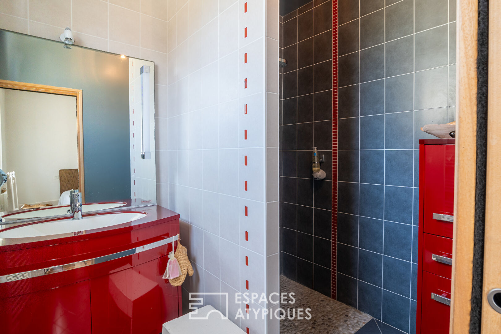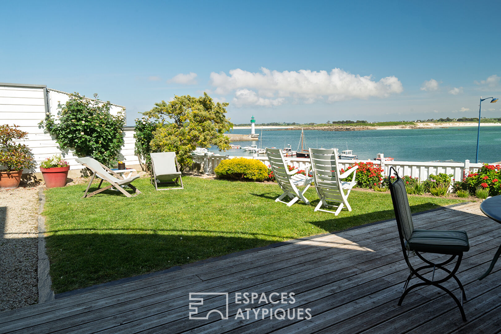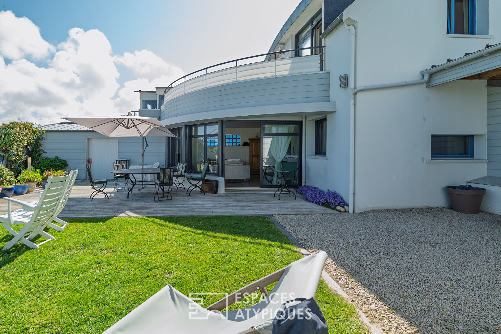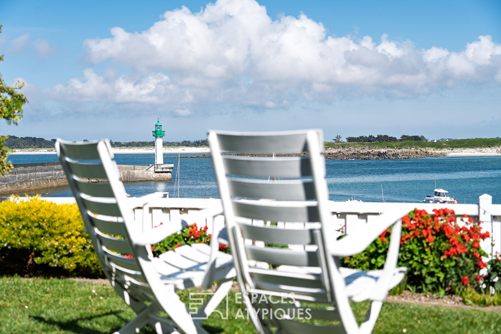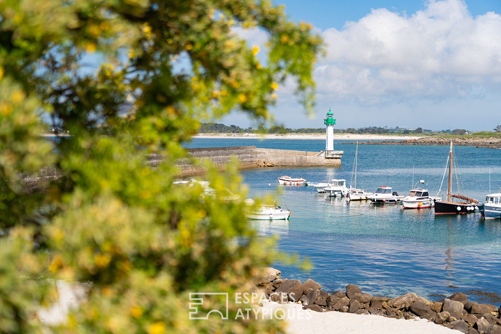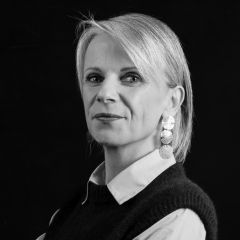
Contemporary setting facing the sea
In Moguériec, a small coastal port in northern Finistère, this architect-designed house seems to have dropped anchor facing the ocean. Like a ship poised between sky and sea, it overlooks the fine sandy beach and the comings and goings of boats passing by the lighthouse. Facing out to sea, it enjoys a changing panorama, bathed in light from early morning. A former fisherman’s house, it underwent a complete metamorphosis under the hand of a renowned architect, who gave it a new silhouette: refined, open, and resolutely turned towards the horizon. From every room, the sea invites itself in as an obvious presence, moving and majestic. Here, one lives to the rhythm of the tides, lulled by the song of the gulls, with direct access to the water and the constant feeling of being at sea.
Inside, the volumes are organized like an upper deck, where the sea remains visible from one end to the other. The living area is centered around a large glass-enclosed lounge, entirely facing the terrace and garden, with the ocean on the horizon. The dining room is part of a bold tropical decor, combining plant notes, graphic tones, and dizzying ceiling heights. The eye is guided by a staircase suspended from the aerial line, a true backbone of the space. Thermal comfort is at the rendezvous: electric underfloor heating provides gentle warmth, complemented by the presence of a wood-burning stove that reinforces the cozy atmosphere of maritime evenings. Further back, the fitted and equipped kitchen seduces with its contemporary aesthetic. It subtly opens onto the rest of the room, without ever breaking the visual fluidity. The whole extends naturally towards the outside: a vast wooden terrace invites contemplation, the enclosed garden ensures privacy, and always the sea as a backdrop, omnipresent and moving.
On the ground floor, a sleeping area with a shower room has been designed as a discreet refuge. A laundry room and a separate toilet complete this level. From the living room, an aerial staircase leads to the upper floor, where circulation is completely transparent.
The mezzanine, open to the living room and bordered by frosted glass railings, dominates the space like a suspension bridge. As soon as you reach the top of the staircase, an unexpected space opens up as a viewpoint: a suspended roof terrace, open 180° onto the sea and the ballet of boats. This orientation offers a breathtaking view of the sea, towards the cove of Guillec and the island of Sieck, where each sunrise reveals new nuances on the water. Here, the gaze stretches to infinity, between the port jetty, the beach and the banks that outline the bay. The first bedroom upstairs has direct access to this panoramic terrace, for waking up facing the ocean. The second bedroom, bright and peaceful, also overlooks the sea, with a rare view of the Moguériec lighthouse. The mezzanine space, currently used as an office, could easily be partitioned to accommodate an additional bedroom, without altering the balance of the volume. A bathroom with toilet and a storage space complete this level, in a peaceful and functional atmosphere.
Outside, the enclosed garden unfolds facing the sea in a gentle seaside atmosphere. Bordered by flowers and local species, it invites you to relax on the wooden terrace or in the heart of the lawn, with the sea and the lighthouse as a backdrop. A woodshed and an annex space offer storage options. A covered carport allows for parking two vehicles with complete peace of mind. In terms of amenities, the house benefits from a central vacuum system and a rainwater recovery system for the washing machine and toilet. It is connected to the mains drainage system and equipped with fiber optics. An atypical property requiring no renovations, perfect for settling down and fully enjoying the sea and fine sandy beaches. Ideal as a primary or secondary residence, or as a rental project, it offers a unique living environment, combining immediate comfort and a coastal escape.
Additional information
- 5 rooms
- 3 bedrooms
- 2 shower rooms
- Floor : 1
- Outdoor space : 312 SQM
- Parking : 2 parking spaces
- Property tax : 1 629 €
Energy Performance Certificate
- A
- B
- 176kWh/m².year5*kg CO2/m².yearC
- D
- E
- F
- G
- 5kg CO2/m².yearA
- B
- C
- D
- E
- F
- G
Estimated average annual energy costs for standard use, indexed to specific years 2021, 2022, 2023 : between 1690 € and 2330 € Subscription Included
Agency fees
-
The fees include VAT and are payable by the vendor
Mediator
Médiation Franchise-Consommateurs
29 Boulevard de Courcelles 75008 Paris
Information on the risks to which this property is exposed is available on the Geohazards website : www.georisques.gouv.fr
