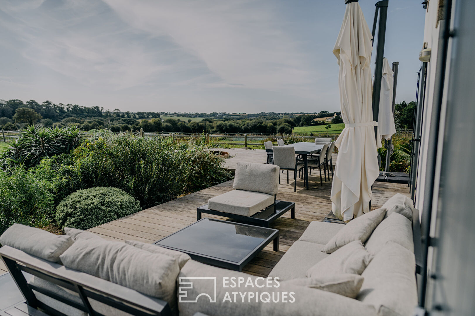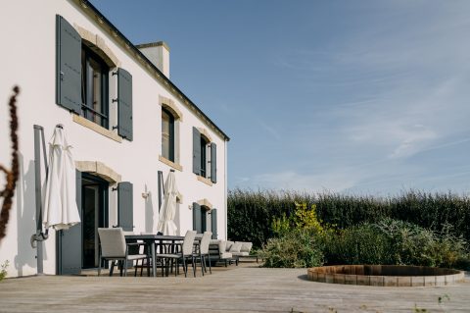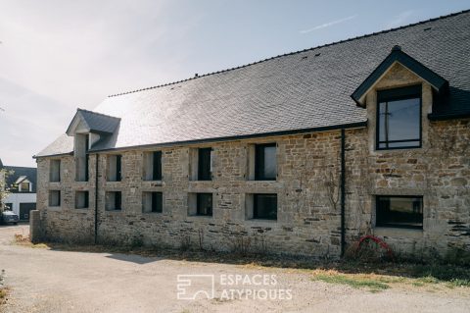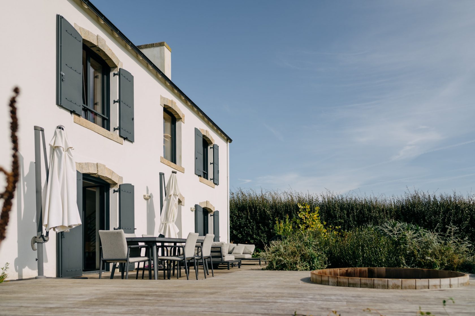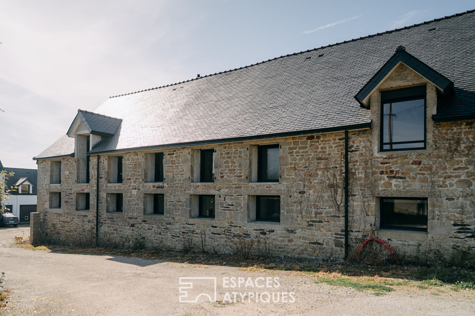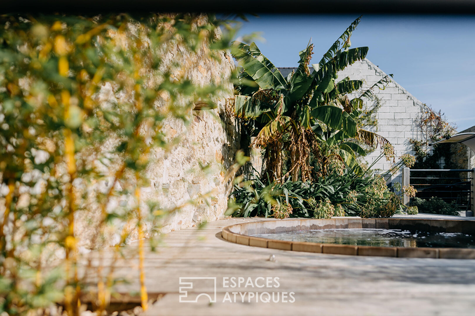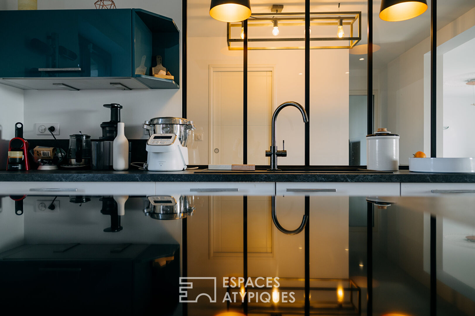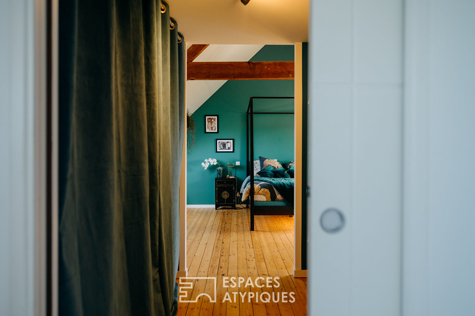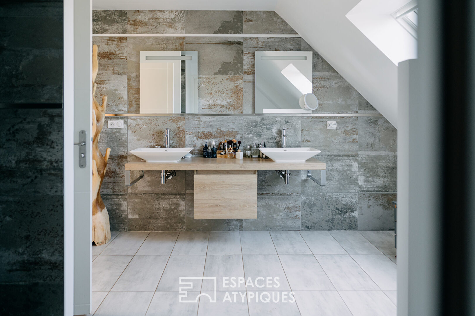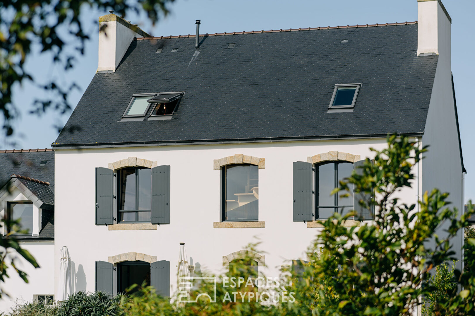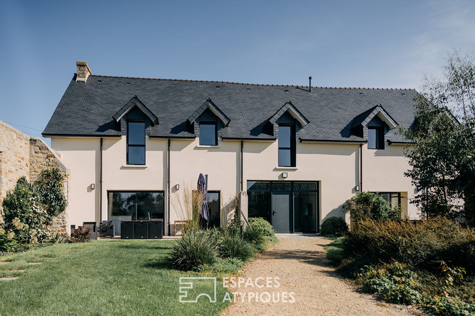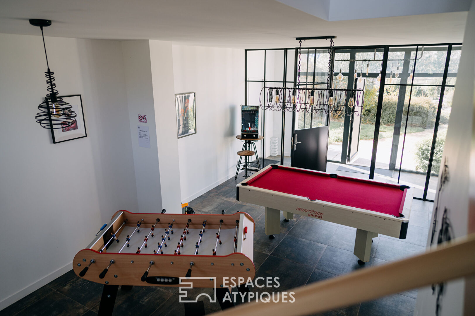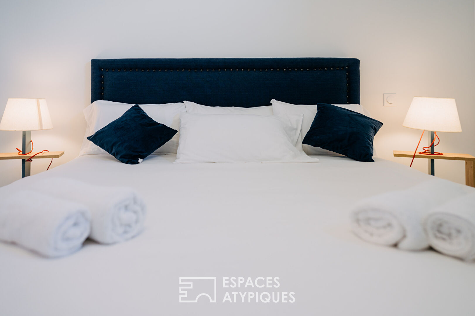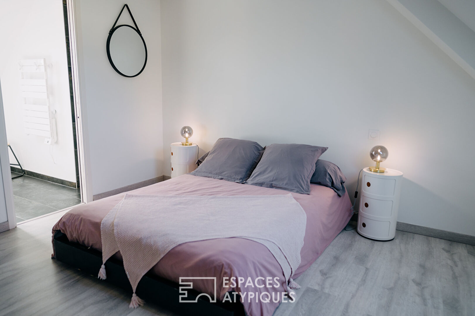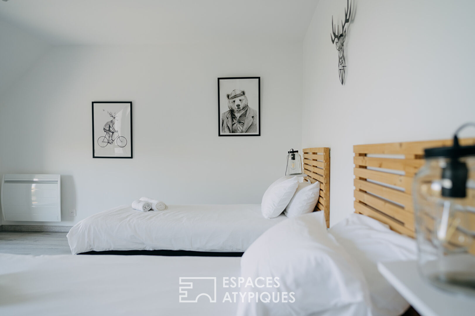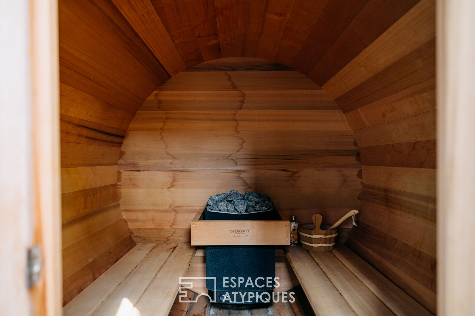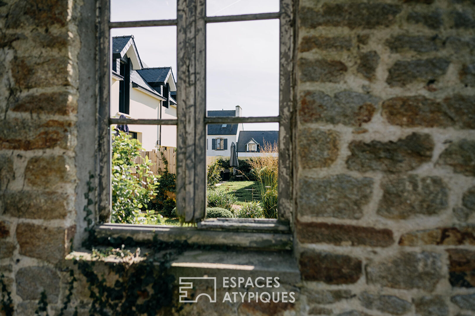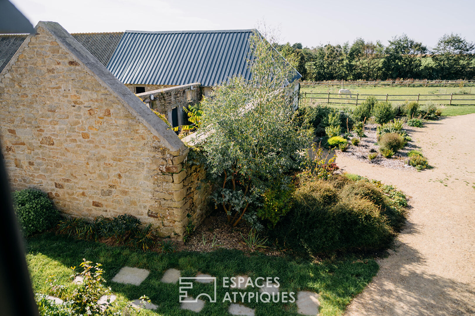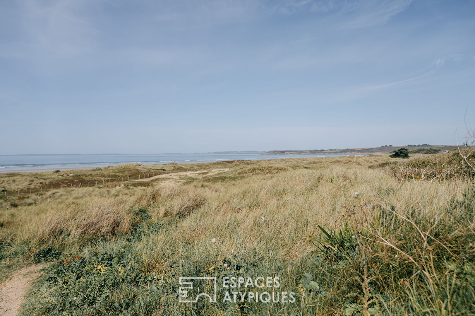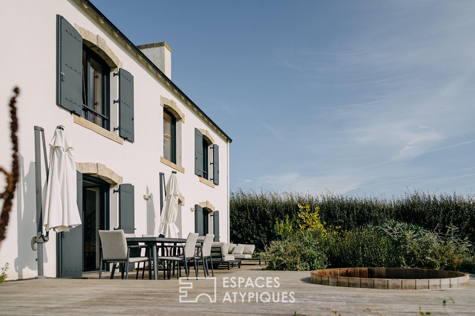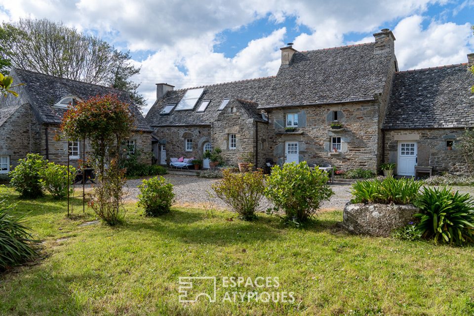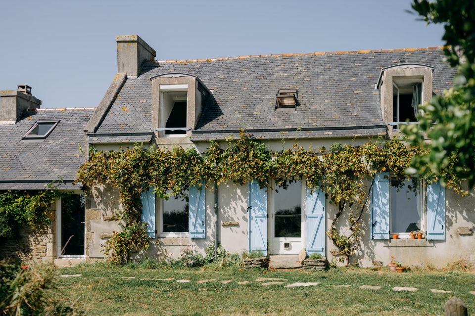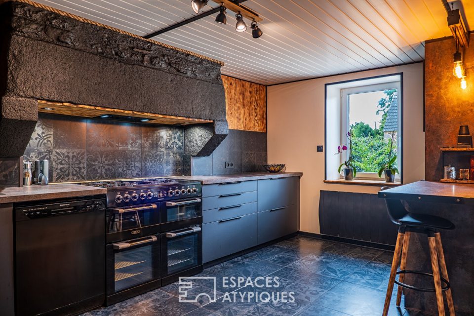
Multi-faceted beachfront estate
Multi-faceted beachfront estate
Located in the town of Plonévez-Porzay, a few minutes from the sea, this large farmhouse dating from the 19th century, offers an enchanting setting for people looking for a place to develop a tourist reception project, accommodation and reception in an unusual architectural setting. Its land of more than 1 hectare ensures tranquility and control of its environment.
Built around a main courtyard, the entire property has been revisited by an architect. It consists of a main residence, an apartment of 44 m2, 2 gîtes of more than 300 m2, a stable of approximately 60 m2 and two sheds of 250 and 150 m2. The main residence displays all its charms through its 195 m2 spread over 3 levels. The entrance reveals a friendly and generous living room where the kitchen, living room and living room spaces interact and are naturally divided into very distinct atmospheres. Bright in all seasons thanks to its large openings, the living room opens widely onto the garden offering a clear view of the surrounding nature.
The wooden terrace, with its elegant design and careful finish, is the ideal place to relax and enjoy the outdoors. You can lounge in the sun and enjoy a delicious meal outdoors. The Nordic spa, located on the terrace, is an oasis of relaxation. Imagine yourself lounging in the warm water while gazing at the stars, listening to the sounds of nature around you. It’s the perfect place to recharge your batteries after a long day. A WC and a TV lounge which can be transformed into a bedroom complete the ground floor.
A flight of steps leads us to the first level and distributes 3 generous bedrooms, a bathroom and a room converted into a dressing room. The last level is used as a parental space to offer an office space, a master bedroom with its bathroom and large dressing room. A garage and a laundry room complete the services of the main residence. Out of sight, an old germinator has been completely transformed into a guest reception. It is divided into 2 gîtes, each offering a large and bright living room with a living room and open kitchen. Continuing we discover a large bedroom with its private bathroom.
The first floor distributes to each, 2 bedrooms, a toilet and a bathroom. Please note that each of the accommodations has its own private terrace. Divided between the 2 gîtes, we discover a games and relaxation area with on the ground floor a room fitted out with a billiards table, table football and upstairs a TV lounge and gaming areas.
Adjoining the 2 gîtes, we are literally seduced by this exceptional relaxation space, nestled between stone walls, offering a Nordic spa and a sauna for unforgettable moments of relaxation. As soon as you enter this space, the calming atmosphere and the charm of the stone walls envelop you. These walls tell a story, evoking the past while creating an intimate and warm setting for your moments of relaxation. The space embodies the perfect marriage between the charm of the past and contemporary luxury.
The property also has an apartment of approximately 44 m2 with a contemporary kitchen with its dining area open to the living room and a bedroom with its private bathroom. At the heart of this property are two outbuildings and a stable, offering unlimited potential for a variety of projects. These structures, fully buildable and ready to be transformed, constitute a blank canvas where exciting opportunities emerge. Whether you dream of creating an elegant reception hall for weddings or corporate events, a coworking space to stimulate creativity and collaboration, an artist’s studio, a stylish pool for swimming all year round, this venue can accommodate your most ambitious aspirations.
ENERGY CLASS: B/ CLIMATE CLASS: A Estimated average amount of annual energy expenditure for standard use, established based on energy prices for the year 2021: between EUR1,830 and EUR2,520. Information on the risks to which this property is exposed is available on the Géorisks website: https://www.georisks.gouv.fr
Contact: Laurent on 06 62 33 89 91 RSAC: 852199579 BREST Agency fees: 5% incl. tax payable by the seller for goods priced over EUR200,000 Flat rate EUR10,000 including tax payable by the seller for goods priced less than EUR200,000
Additional information
- 22 rooms
- 12 bedrooms
- 3 bathrooms
- 4 shower rooms
- Floor : 2
- Outdoor space : 12000 SQM
- Parking : 20 parking spaces
- Property tax : 1 031 €
Energy Performance Certificate
- A
- 99kWh/m².an3*kg CO2/m².anB
- C
- D
- E
- F
- G
- 3kg CO2/m².anA
- B
- C
- D
- E
- F
- G
Estimated average amount of annual energy expenditure for standard use, established from energy prices for the year 2021 : between 1830 € and 2520 €
Agency fees
-
The fees include VAT and are payable by the vendor
Mediator
Médiation Franchise-Consommateurs
29 Boulevard de Courcelles 75008 Paris
Information on the risks to which this property is exposed is available on the Geohazards website : www.georisques.gouv.fr
