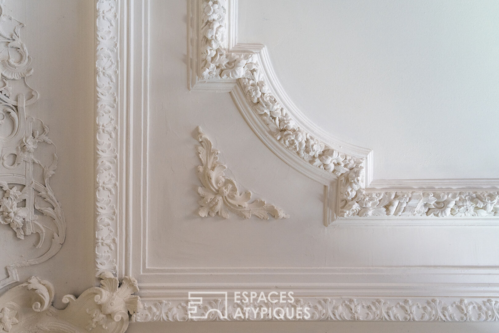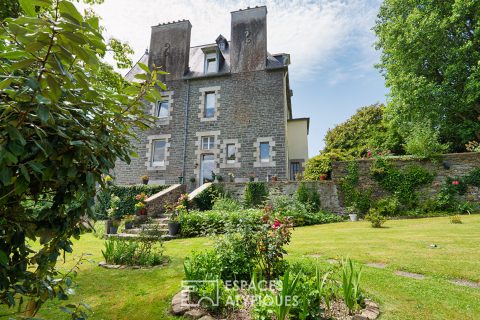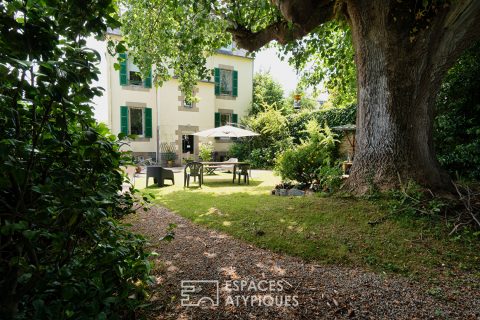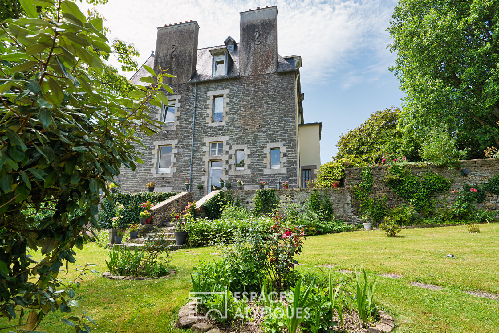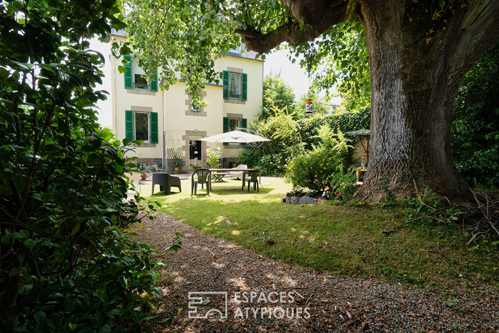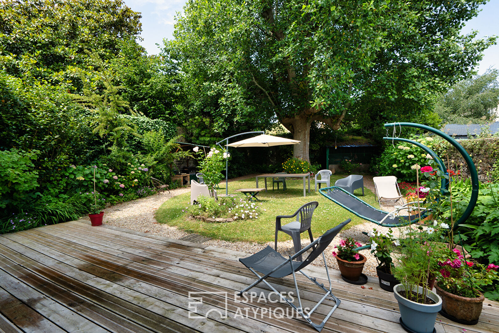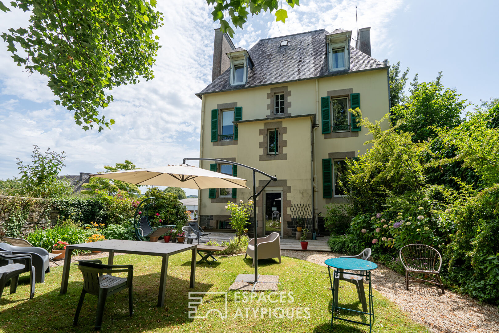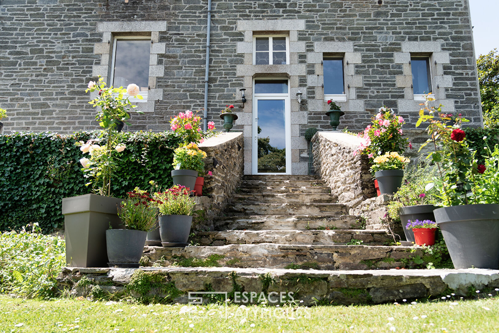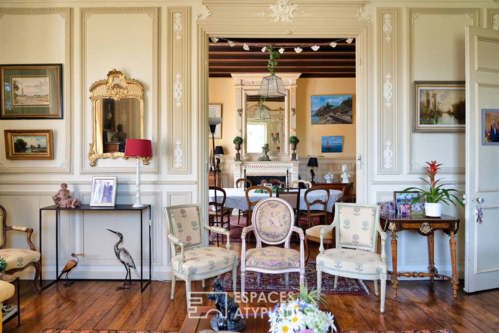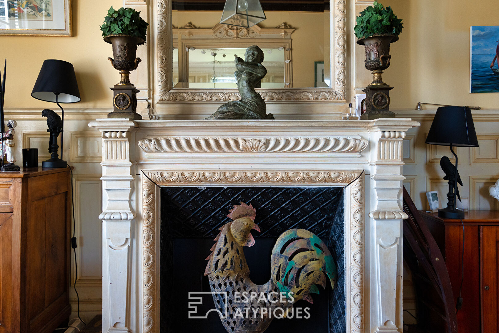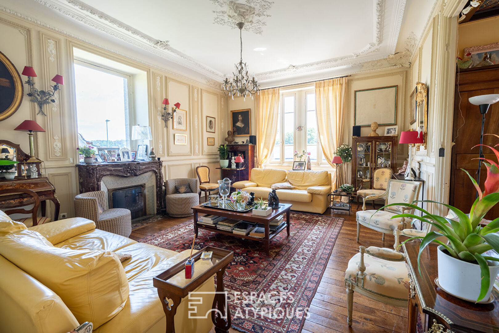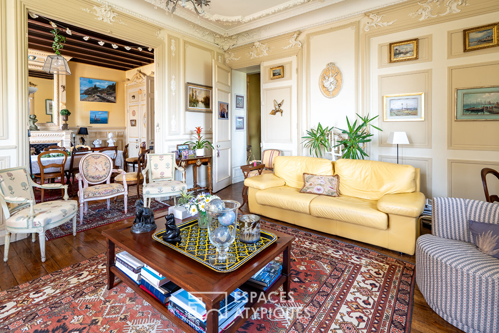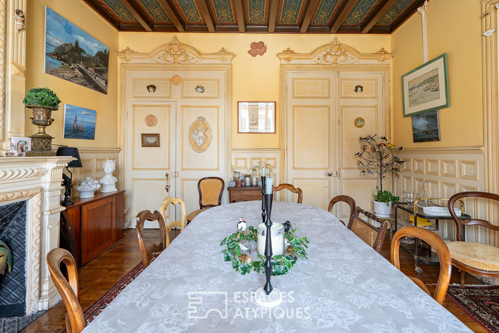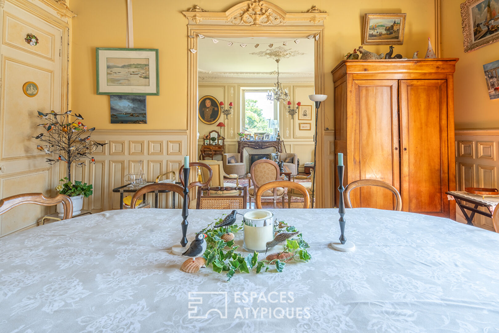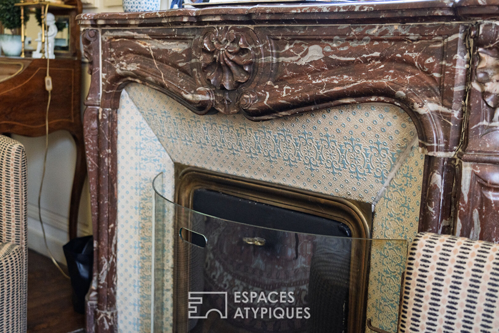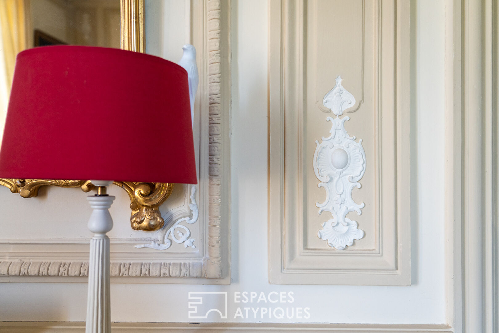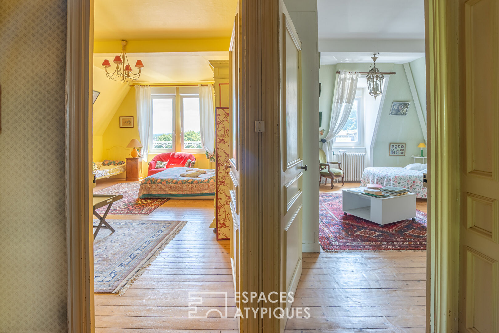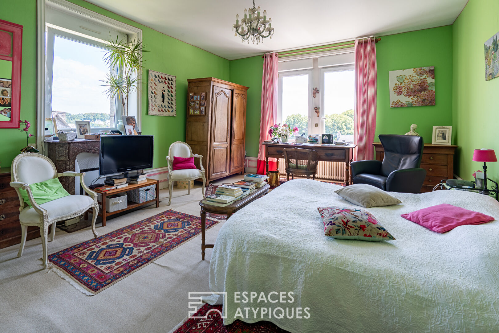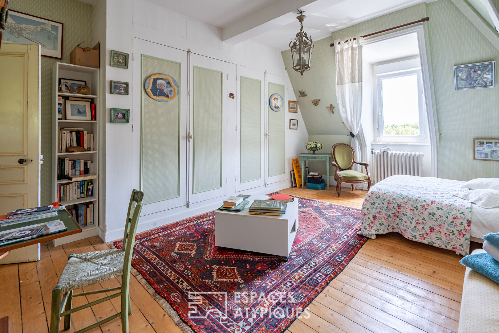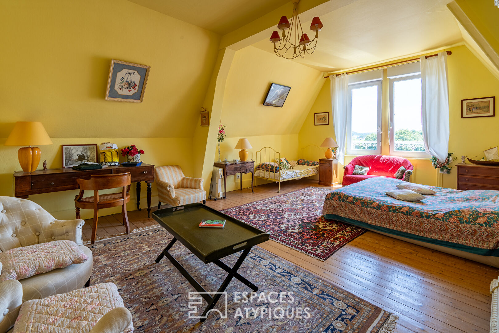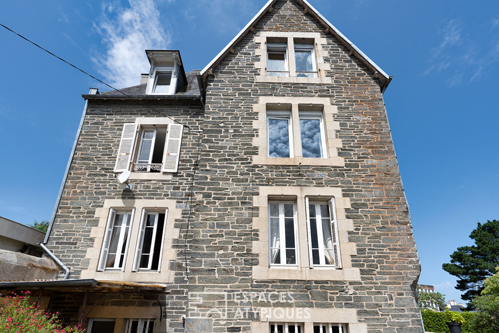
Bourgeois house to be elegantly enhanced
Built on the heights of Morlaix, in an environment very close to amenities, this detached bourgeois house, erected in 1880, immediately seduces with its presence and the balance of its volumes. Behind its assertive silhouette, the building reveals a granite facade with balanced lines, punctuated by dormers, tall sculpted fireplaces and stone frames, which give it a unique allure. The entrance is through a central stone peron, bordered by flowerbeds and colorful pots, which naturally leads to the main door. Upon entering, a hall welcomes the visitor and clearly structures the different spaces on the level. On the left, a generous living room is part of a bright and warm atmosphere. The very high ceilings with delicate moldings, the sculpted wall woodwork, the marble fireplaces and the antique patinated parquet floors here testify to a carefully preserved period refinement. Adjacent to the living room, the dining room extends the convivial atmosphere. Under its original painted ceiling with stylized floral motifs, framed by exposed beams, it opens widely to the light, in a cozy and elegant atmosphere. To the right of the entrance, the kitchen is independent, equipped and functional, in the natural continuity of the circulation. A study, located in a recess, offers a quiet space, ideal for teleworking or reading. A separate toilet completes this level. Upstairs, the landing distributes three large bedrooms, including a master suite generously lit by several openings onto the garden. It benefits from its own adjoining bathroom, equipped with a shower and a bathtub, for discreet comfort. Two other bedrooms share a separate bathroom, and a separate toilet completes this level, designed to meet the needs of family life. The last level, partially attic, accommodates an additional bedroom as well as several attic spaces. These volumes, currently dedicated to storage, offer interesting development potential, according to everyone’s needs. The garden level accommodates several well-distributed ancillary spaces: a laundry room, a workshop, a pantry, a storeroom and a storage room with exterior access. A technical room completes this level, designed for storage and everyday needs. Outside, the property extends over an enclosed, green and meticulously maintained plot, where there are large lawns, old rose bushes, a majestic lime tree and a beautiful diversity of ornamental species. Everything is organized around low stone walls, shaded terraces and landscaped relaxation areas, conducive to conviviality and rest. The peaceful and flowery atmosphere of the whole offers a rare, intimate living environment, just a few steps from the center of Morlaix. A double garage and two outbuildings complete the property. Its unchanged architecture, original decorative elements, and generous volumes make it an ideal base for an elegant renovation project that respects the spirit of the place. The property offers great potential, particularly for a bed and breakfast project.
Additional information
- 11 rooms
- 8 bedrooms
- 2 bathrooms
- 3 shower rooms
- Floor : 4
- Outdoor space : 1130 SQM
- Parking : 5 parking spaces
- Property tax : 4 198 €
Energy Performance Certificate
- A
- B
- C
- 220kWh/m².year43*kg CO2/m².yearD
- E
- F
- G
- A
- B
- C
- 43kg CO2/m².yearD
- E
- F
- G
Estimated average annual energy costs for standard use, indexed to specific years 2021, 2022, 2023 : between 6350 € and 8630 € Subscription Included
Agency fees
-
The fees include VAT and are payable by the vendor
Mediator
Médiation Franchise-Consommateurs
29 Boulevard de Courcelles 75008 Paris
Simulez votre financement
Information on the risks to which this property is exposed is available on the Geohazards website : www.georisques.gouv.fr
