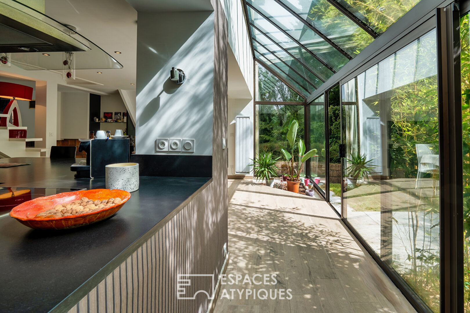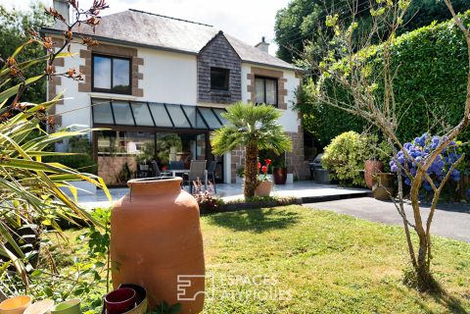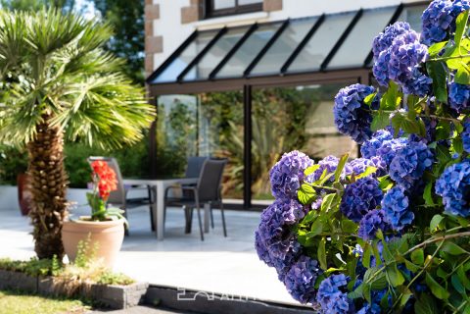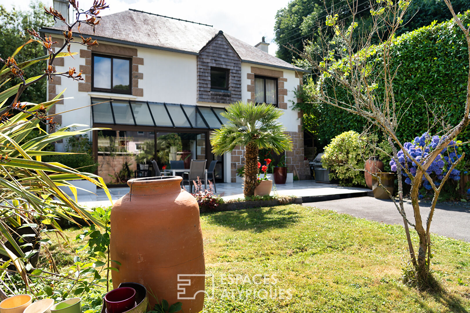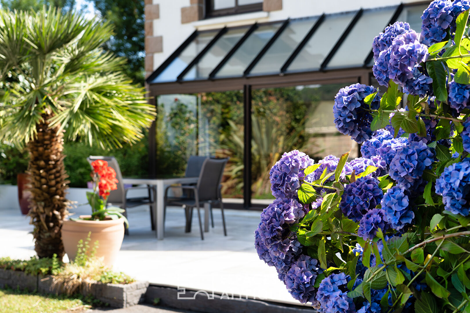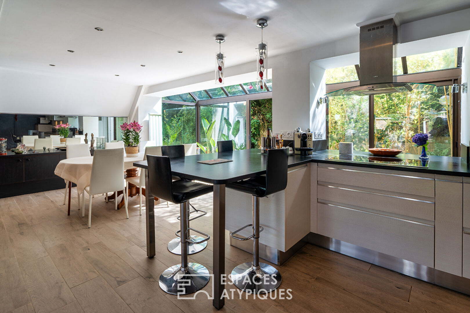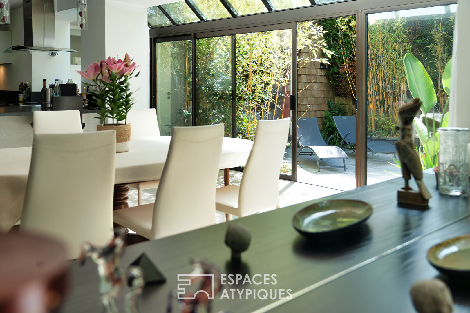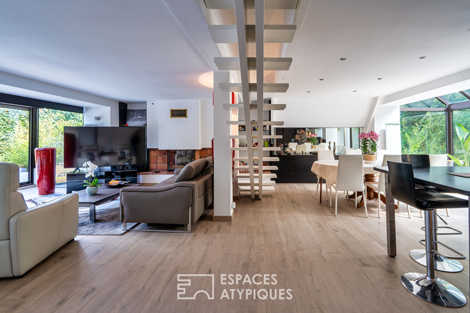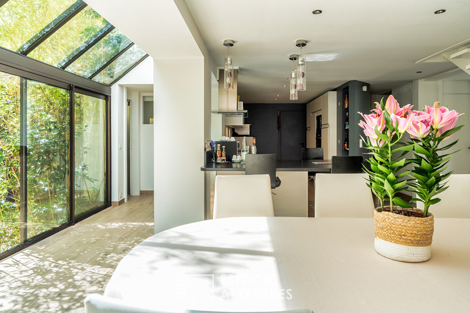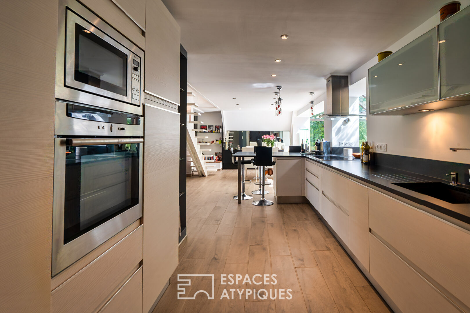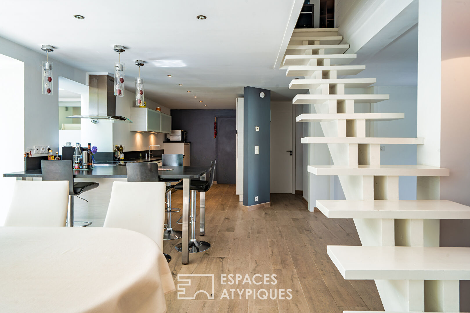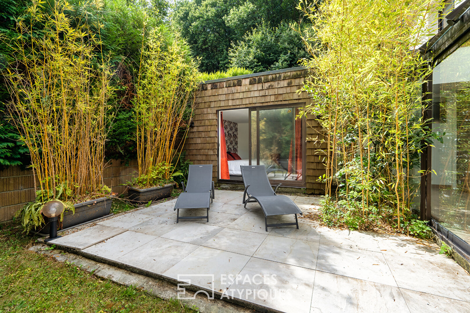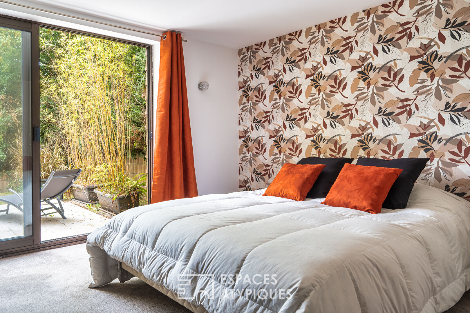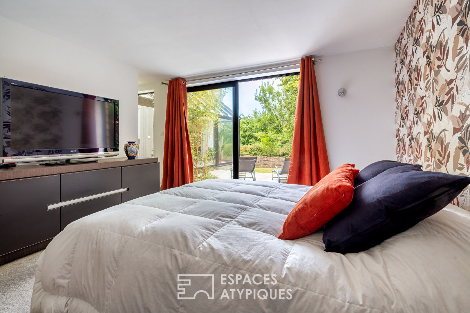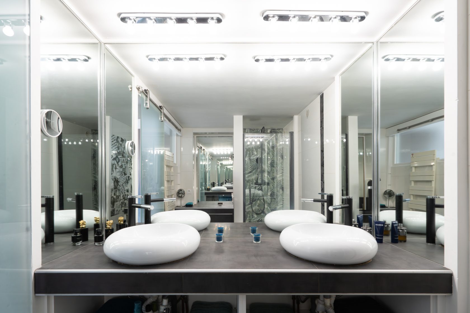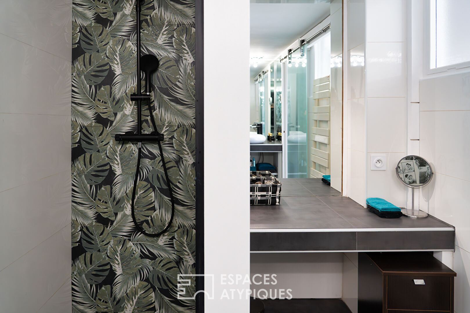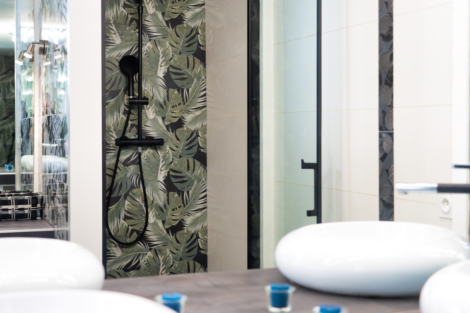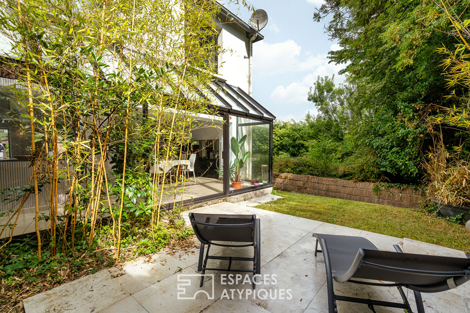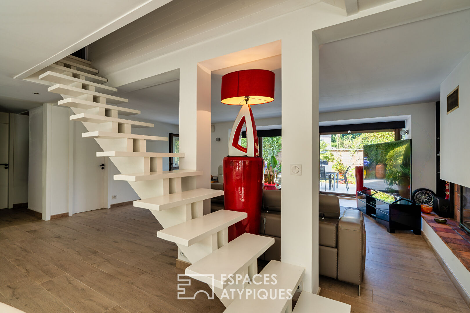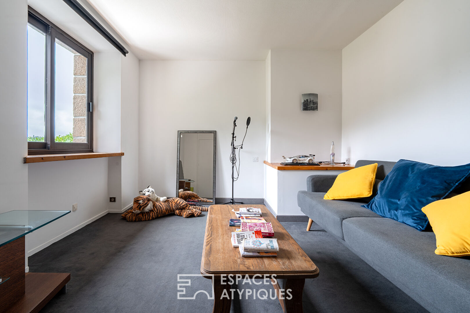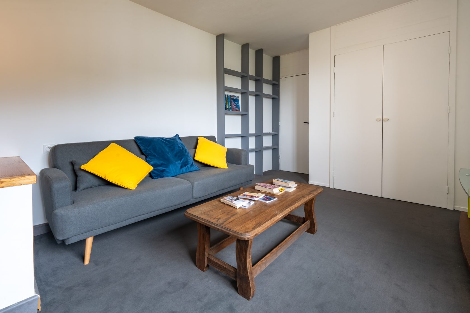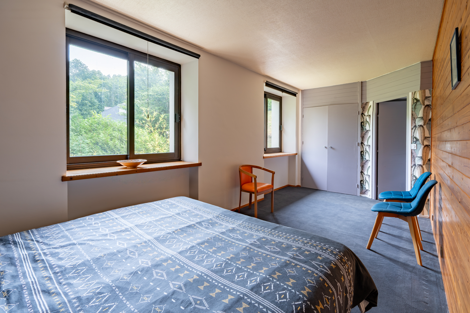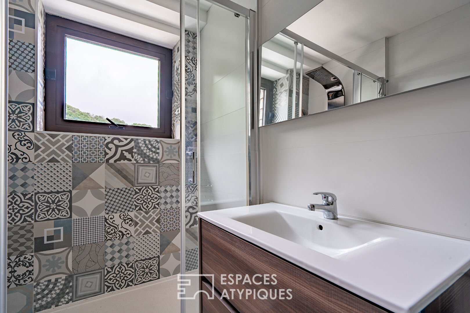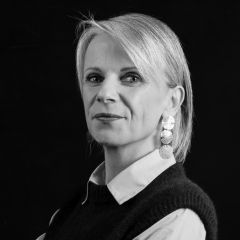
Family home bathed in light
Just steps from the heart of Morlaix, this discreet address combines calm and accessibility. Nestled in a peaceful cul-de-sac, it provides easy access to the town center, its various amenities, schools, and the TGV train station. Public transport links facilitate daily travel. An ideal location for experiencing Morlaix to the fullest, without sacrificing tranquility or practicality. Built in the 1960s and offering a living area of 168.27 sqm (189.14 sqm in total excluding the attic), this detached house was remodeled and extended by an architect. These extensions opened up the spaces, let in light, and provided increased living comfort. The complex now boasts a harmonious layout, blending the original structure with more contemporary lines, in a bright and soothing atmosphere. From the entrance, a long driveway stretches towards the house, offering a beautiful perspective on its structured facade. The eye is guided by the balanced lines, punctuated by touches of wood and stone that harmonize with the surrounding vegetation. In the background, the garden flourishes in a green and peaceful atmosphere, highlighted by some Mediterranean accents and a mineral terrace inviting conviviality and relaxation. At the heart of the house, the living room unfolds over 75 sqm in a completely open space, designed to combine conviviality, fluid circulation and natural light. Living room, dining room and kitchen interact freely in a peaceful atmosphere, open to the garden thanks to generous bay windows. The contemporary fireplace anchors the living space in a warm atmosphere, while the dining room opens under a glass roof with cut sides, like a winter garden inhabited by light. The beautifully crafted kitchen combines clean lines, functionality, and ample storage. Its inviting central island naturally extends the dining area. Two separate terraces–one on the living room side, the other on the dining room side–allow you to follow the sun throughout the day and imagine different outdoor ambiances. The whole, enhanced by a sculptural suspended staircase, offers a living environment that is as elegant as it is pleasant to live in on a daily basis. To perfect the functionality of the level, a separate pantry-laundry room and a back kitchen discreetly tucked away at the end of the main space, with a cellar dedicated to storage and conservation, complete this ensemble. Extending from the living room, a light-filled glass roof leads to a beautiful 25sqm master suite on the ground floor, designed as a true cocoon away from the common areas. The comfortable and soothing bedroom opens through a large bay window onto a mineral terrace surrounded by lush vegetation, in a cozy and confidential atmosphere. The whole benefits from a fitted dressing room and a recent private bathroom. This special place, ideal for rest or reception use, offers a precious interlude in the overall architecture. From the suspended staircase, one accesses the upper floor where the landing serves three comfortable bedrooms, with generous surfaces of 13 sqm, 15.95 sqm and 16 sqm, all bathed in light thanks to high windows opening onto the surrounding greenery. An 8.92 sqm dressing area, currently organized in custom storage, can just as easily be transformed into a quiet office, ideal for teleworking or reading. A contemporary bathroom, recently renovated, elegantly completes this level. A staircase leads to the vast attic. This additional volume offers great possibilities: playroom for children, creative workshop or simple storage space, to be adapted according to the needs of each. Outside, the house is set in an enclosed green setting, without any vis-à-vis, conducive to tranquility and shared moments. Two separate terraces, one adjoining the living room, the other to the dining room, allow you to enjoy the garden at any time of the day. A double carport offers practical parking sheltered from bad weather, complemented by a shed ideal for storing tools or garden equipment. The whole is secured by an electric gate. The house is connected to the sewer system and benefits from fiber optics, for a resolutely contemporary living comfort.
Additional information
- 6 rooms
- 4 bedrooms
- 2 shower rooms
- Floor : 2
- Outdoor space : 663 SQM
- Parking : 4 parking spaces
- Property tax : 2 567 €
Energy Performance Certificate
- A
- B
- C
- D
- 258kWh/m².year9*kg CO2/m².yearE
- F
- G
- A
- 9kg CO2/m².yearB
- C
- D
- E
- F
- G
Estimated average annual energy costs for standard use, indexed to specific years 2021, 2022, 2023 : between 3270 € and 4510 € Subscription Included
Agency fees
-
The fees include VAT and are payable by the vendor
Mediator
Médiation Franchise-Consommateurs
29 Boulevard de Courcelles 75008 Paris
Simulez votre financement
Information on the risks to which this property is exposed is available on the Geohazards website : www.georisques.gouv.fr
