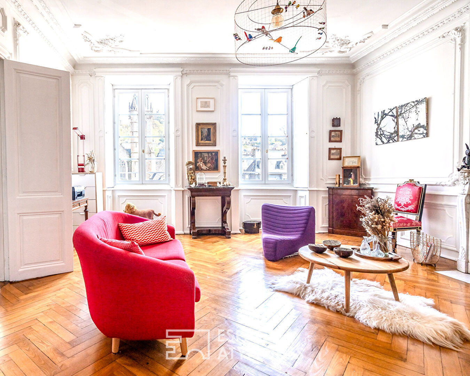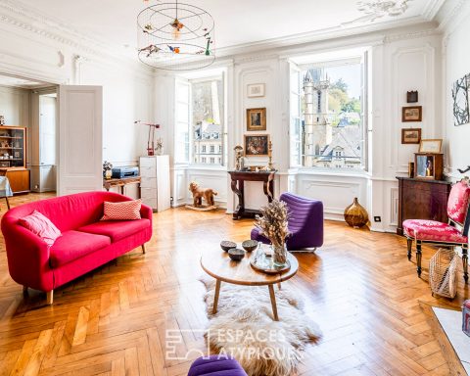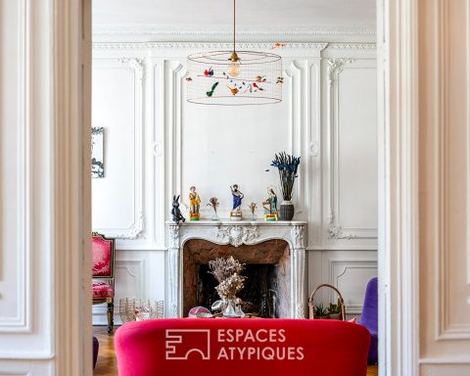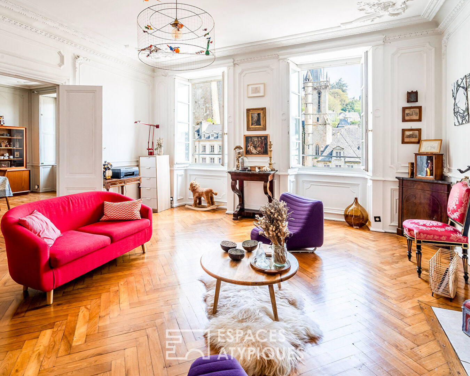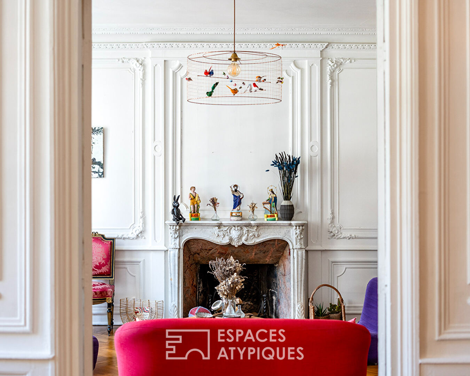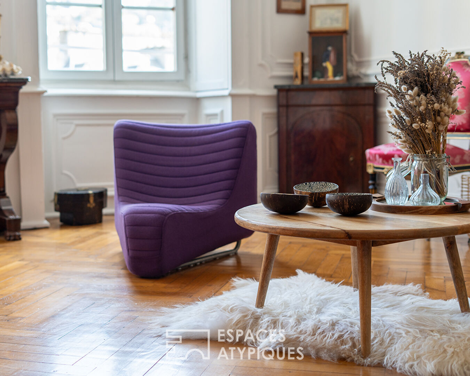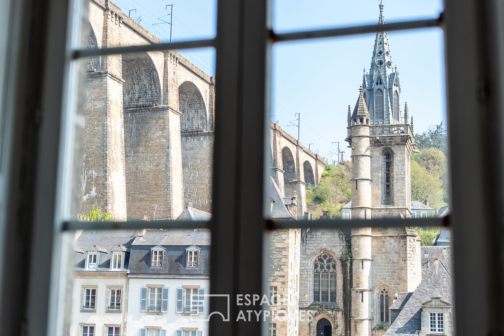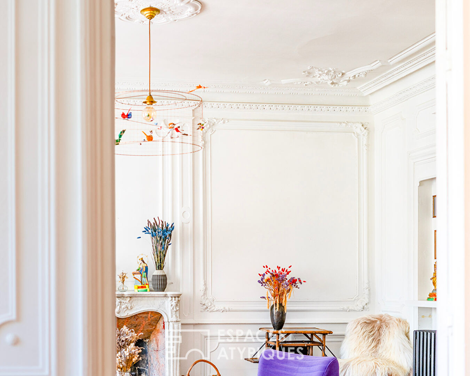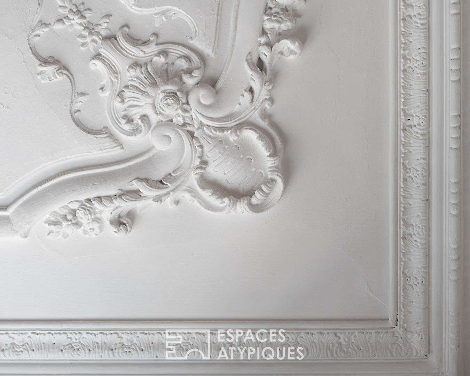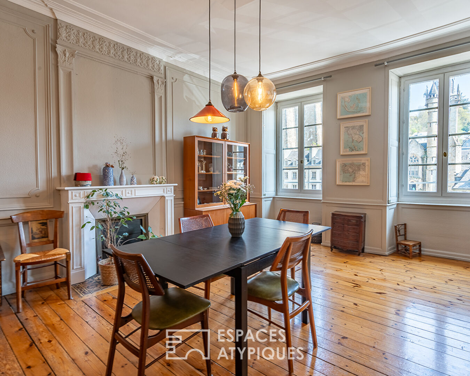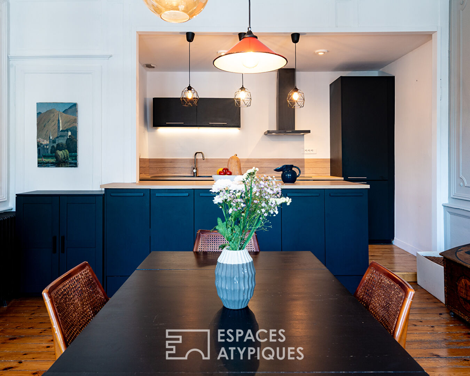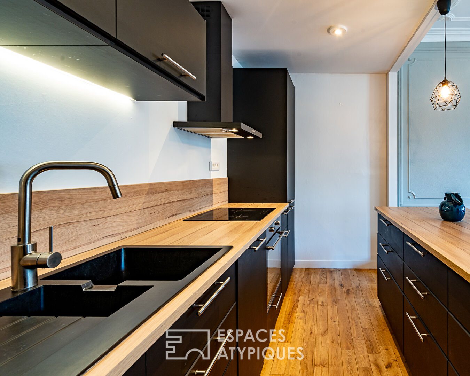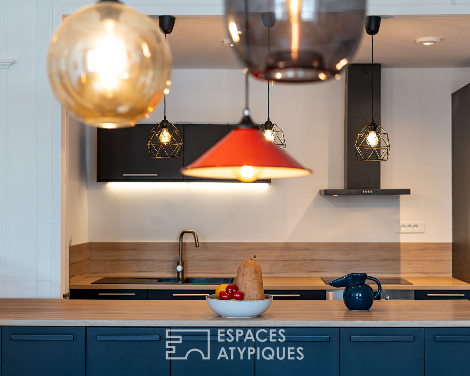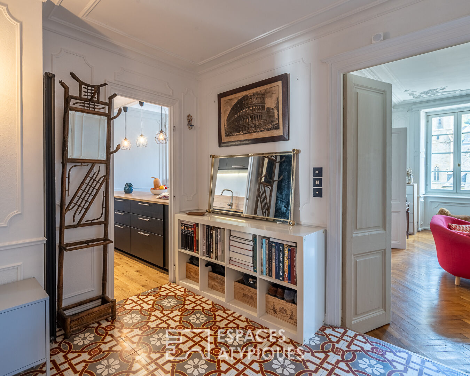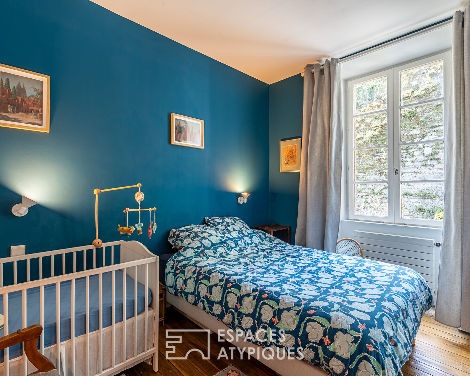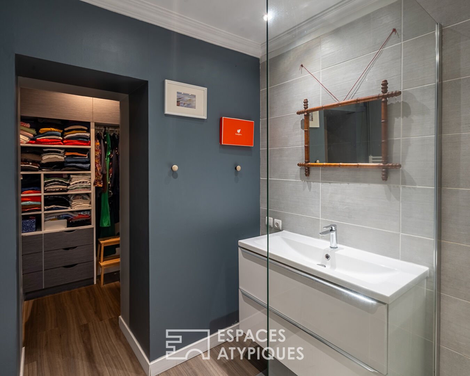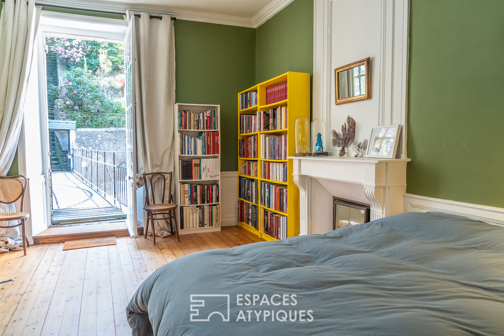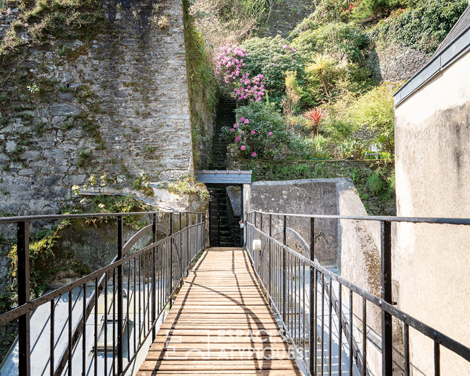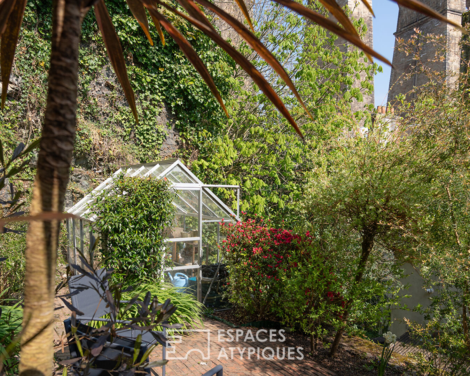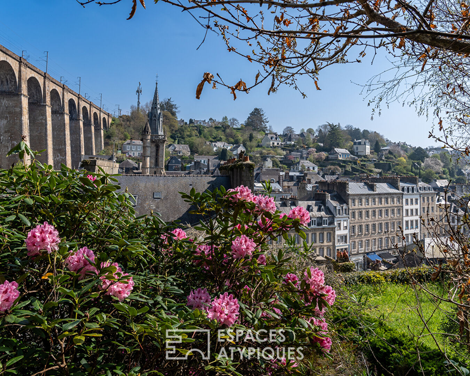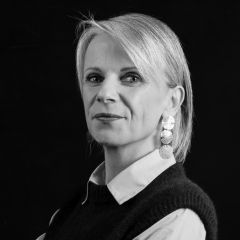
The elegance of a Haussmann-style apartment with private garden
Nestled on the third floor of a former mansion built in 1798, in the heart of the town of Morlaix, this elegant address reveals a characterful apartment, steeped in history and light. Located in a building without an elevator, it feels like a peaceful interlude suspended above the town.
Barely crossing the threshold of the apartment, one enters a cozy, refined universe, where the charm of the old dialogues with an inspired renovation. From the entrance, the ambiance is imposed by the nobility of the materials: herringbone parquet flooring, floral moldings, antique woodwork, a functional marble fireplace, and large cremone windows echo each other in a rare harmony. The living room, bathed in light, benefits from a majestic ceiling height that magnifies every ray of daylight.
Its windows offer an unobstructed view of the town, the Saint-Melaine church and the arches of the viaduct, creating a true tableau that changes with the seasons. A molded double door opens in a row onto the dining room, then onto the kitchen. The latter, dressed in a deep royal blue, assumes a graphic and contemporary presence. Fully equipped, it fits naturally into the old architecture, offering an elegant contrast, designed to accommodate life, meals, and exchanges.
The sleeping area is composed of two main bedrooms. One, more intimate, offers an enveloping atmosphere, with a custom-made dressing room and adjoining bathroom with a sober and natural aesthetic. The other, larger, charms with its glass door crowned with ogival motifs, its old fireplace, its sage green wall, and above all its opening onto another place.
It is through this bedroom that one reaches, via a suspended footbridge, a private garden. This terraced garden, created by a landscaper, was designed to bloom all year round, revealing a different atmosphere in each season. Facing southwest, it features a glass greenhouse, flowerbeds, a reading or aperitif corner sheltered from view, and a striking view of the rooftops of Morlaix and the lines of the viaduct.
Finally, on the fifth and top floor of the building, an additional, independent bedroom offers an additional space ideal for an office, a guest room, or an artistic retreat. With its bathroom, WC, and adjoining attic, it aptly completes this already rare ensemble. The apartment has a Carrez surface area of 117.76 sqm including this 5th-floor bedroom and is accompanied by a cellar, a woodshed on the ground floor, and a shared courtyard. An atypical living space for lovers of the old, perspectives, soft light, and unexpected gardens. A rare address, to live or to dream.
The co-ownership includes 27 lots, including 5 for residential use.
Condominium fees amount to approximately EUR760 per year.
No pending proceedings. Fiber optic connection available. Roof redone in 2015, recent individual gas boiler (2020).
Additional information
- 5 rooms
- 3 bedrooms
- 2 shower rooms
- Floor : 3
- 5 floors in the building
- Outdoor space : 252 SQM
- 27 co-ownership lots
- Annual co-ownership fees : 760 €
- Property tax : 1 626 €
- Proceeding : Non
Energy Performance Certificate
- A
- B
- 105kWh/m².year22*kg CO2/m².yearC
- D
- E
- F
- G
- A
- B
- 22kg CO2/m².yearC
- D
- E
- F
- G
Estimated average annual energy costs for standard use, indexed to specific years 2021, 2022, 2023 : between 1120 € and 1550 € Subscription Included
Agency fees
-
The fees include VAT and are payable by the vendor
Mediator
Médiation Franchise-Consommateurs
29 Boulevard de Courcelles 75008 Paris
Simulez votre financement
Information on the risks to which this property is exposed is available on the Geohazards website : www.georisques.gouv.fr
