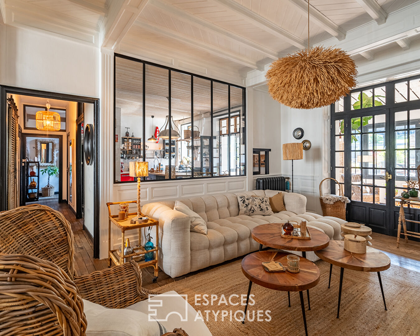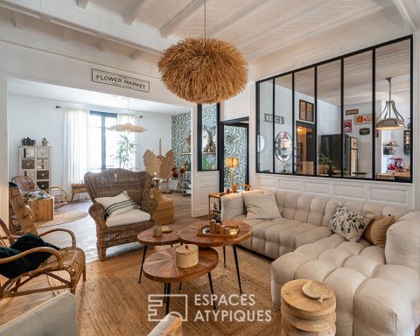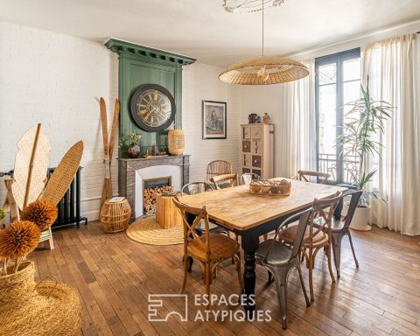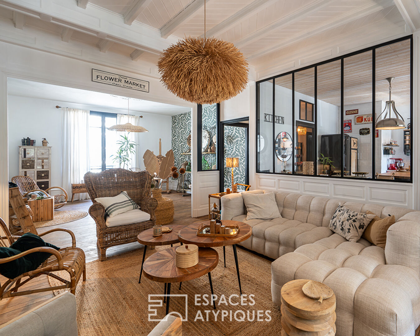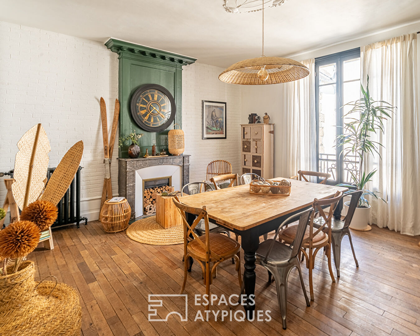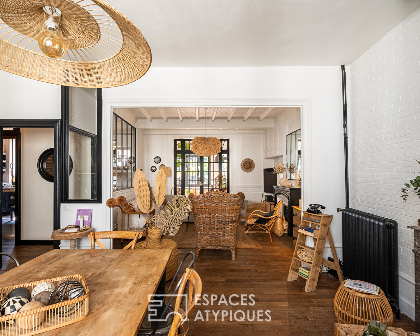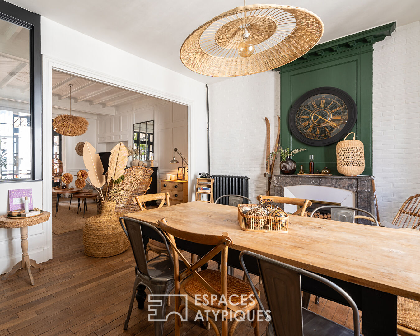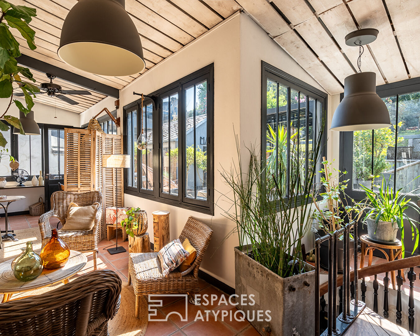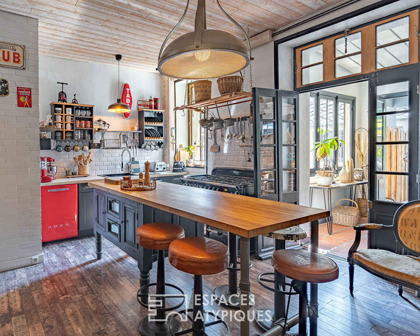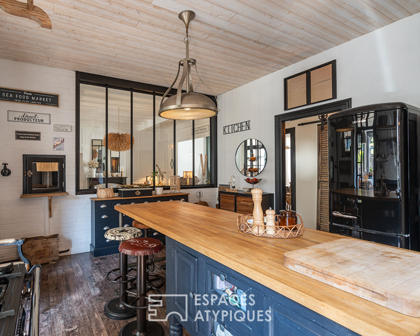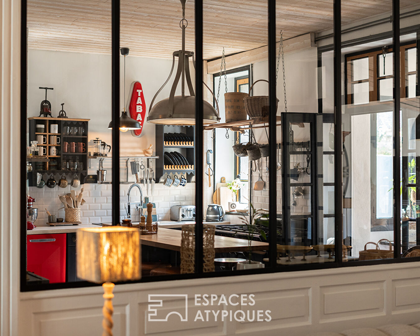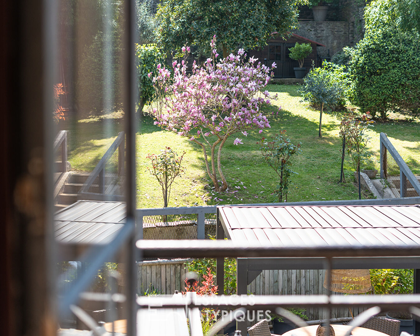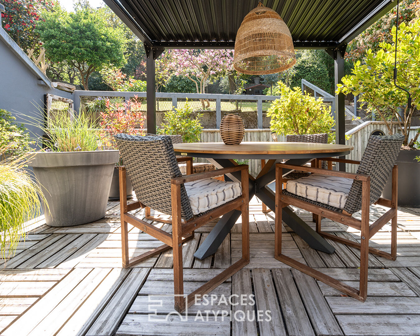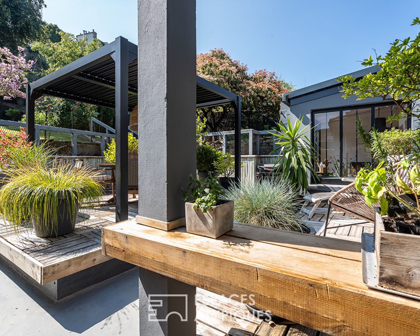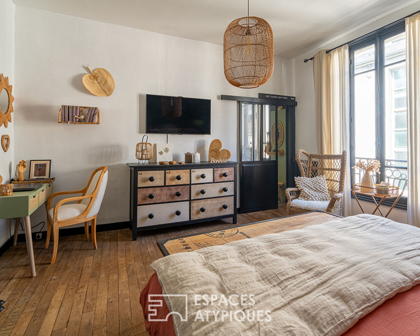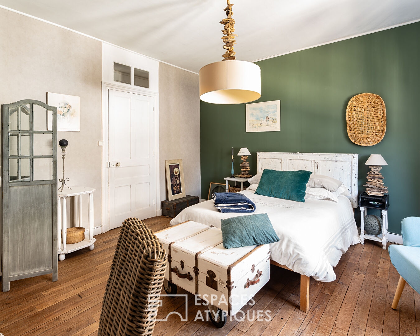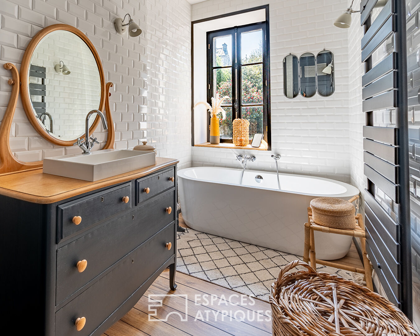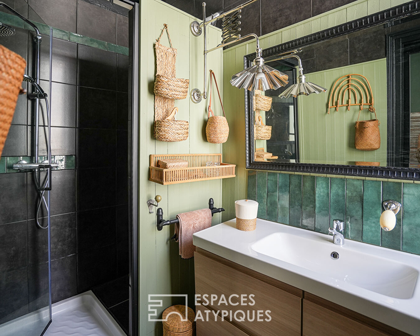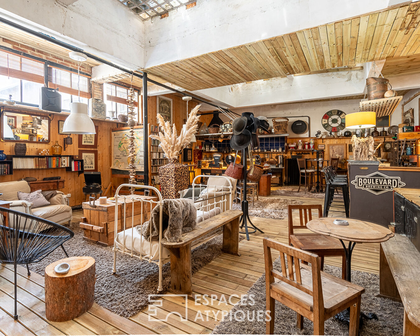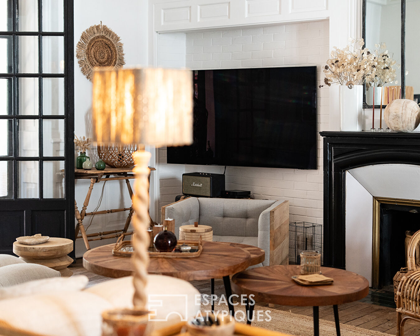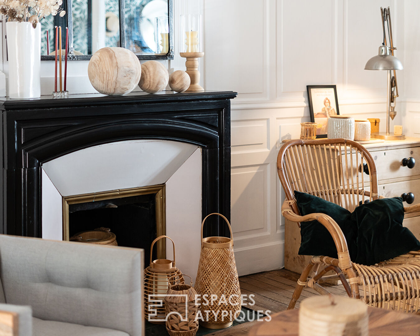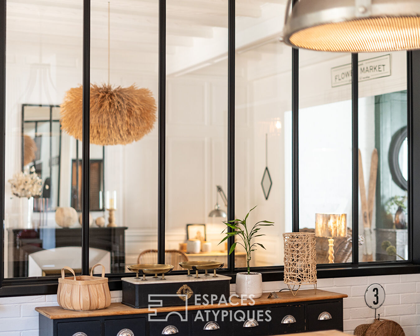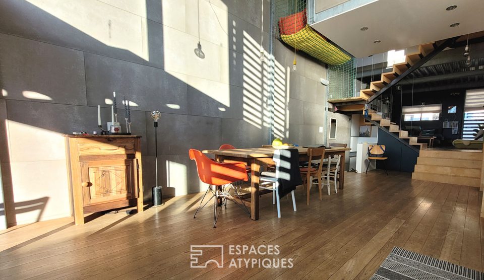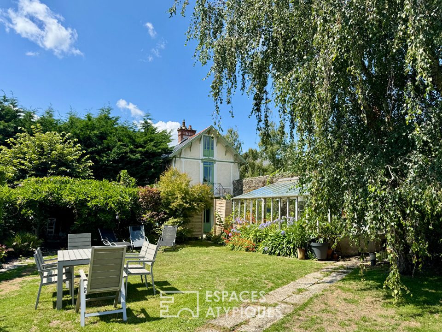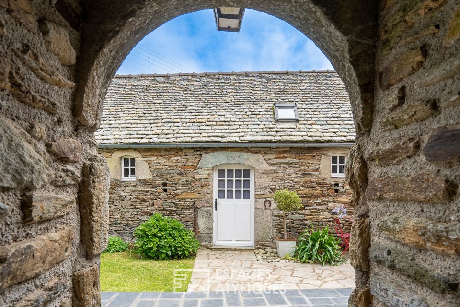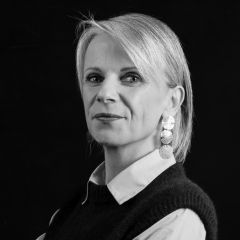
The hidden treasure of an unusual residence
A spring afternoon. Children’s laughter, clinking glasses, the smell of barbecue and cut grass… You’d think you were in the countryside. And yet… In a sought-after area, close to amenities, hides an exceptional property. This rare property cultivates the art of discretion. In this timeless place, a unique story unfolds: that of two half-timbered houses harmoniously joined to form a characterful mansion. An exceptional residence where space, light, and poetry blend together like a gentle melody. From the moment you cross the threshold, the magic begins: you imagine subdued evenings, peaceful afternoons, the pages of a book turning. More than a house, it’s a refuge, a promise of life. The period materials tell their story with finesse: patinated woodwork, original parquet floors, generous ceiling heights, marble fireplace. Every detail has been carefully preserved, restored, or enhanced. The refined decor, blending old-world charm with contemporary comfort, reveals a place designed with the heart. Here, nothing has been left to chance: each room invites you to live, entertain, create, and dream. On the first floor, the heart of the house opens onto a living space bathed in light. A natural extension of the entrance, the living room seduces with its unique charm, somewhere between a family home feel and carefully embraced bohemian influences. The bright white woodwork, the workshop-style glass walls, the antique parquet flooring, and the softly lined furniture create an elegant and soothing decor. The glass walls, the true backbone of the house, connect the living spaces seamlessly while allowing light to circulate freely. They create plays of transparency and perspective, while harmoniously structuring the volumes. Designed as a true living space, the kitchen asserts its personality with force. Its retro-chic feel, enhanced with industrial touches, combines subway tiles, custom-made furniture, glass walls, and raw wood. The central island invites conviviality while the antique details–enamel signs, metal light fixtures, wicker pendants–infuse the whole space with character. A lively, inspiring room that opens naturally onto the dining room. The dining room, meanwhile, evokes long, joyful tables and shared moments. An imposing fireplace with a green mantel, warm parquet flooring, a large raw wood top, and variegated seating give this space a soft and authentic atmosphere, enhanced with vintage nods and enveloping natural light. An extension of these living spaces, the veranda stands out as a luminous and plant-filled breath. In a winter garden spirit, it combines natural pendant lights, warm terracotta tiles, and rattan furniture to create a charming cocoon. Whether reading, creating, or contemplating the garden, this room radiates with its softness and its anchorage in nature. A light-filled refuge, blending indoors and outdoors. A pergola-covered terrace and a summer kitchen-laundry room extend moments in the sun, while the carefully landscaped garden at the rear of the house reveals all the poetry of a space designed for relaxation. Entirely enclosed and sheltered from view, it blends ornamental trees, Mediterranean species, shady nooks, and colorful blooms. A veritable green setting, vibrant and structured, where you can savor the seasons in complete privacy. An elegant master suite with a shower room completes this single-story level. The upper floor houses family life: five bright bedrooms, a softly colored shower room equipped with a bathtub, and a functional dressing room. Under the eaves, three additional bedrooms reveal their generous volumes beneath a beautiful exposed roof structure, creating an ideal space for teenagers, friends, or artists seeking inspiration. Light circulates freely, creating a cozy, peaceful atmosphere bathed in softness. On the ground floor, an interior courtyard leads to an atypical space designed for relaxation and pleasure. A fitted bar, games room with billiards, jacuzzi, shower room, boiler room, cellar… a truly enchanting interlude. A large enclosed garage of 25 sqm, with high ceilings, completes this ensemble and offers multiple possibilities of use. Quiet, confidential, timeless, this house with nine bedrooms, a fluid layout and multiple facets, is a rare address. For a large family, a guest house, a reception venue or an inspired life project, it embodies a new way of living in the city.
Additional information
- 12 rooms
- 8 bedrooms
- 1 bathroom
- 3 shower rooms
- Floor : 3
- Outdoor space : 658 SQM
- Parking : 2 parking spaces
- Property tax : 2 523 €
Energy Performance Certificate
- A
- B
- C
- D
- 286kWh/m².year63*kg CO2/m².yearE
- F
- G
- A
- B
- C
- D
- 63kg CO2/m².yearE
- F
- G
Agency fees
-
The fees include VAT and are payable by the vendor
Mediator
Médiation Franchise-Consommateurs
29 Boulevard de Courcelles 75008 Paris
Information on the risks to which this property is exposed is available on the Geohazards website : www.georisques.gouv.fr
