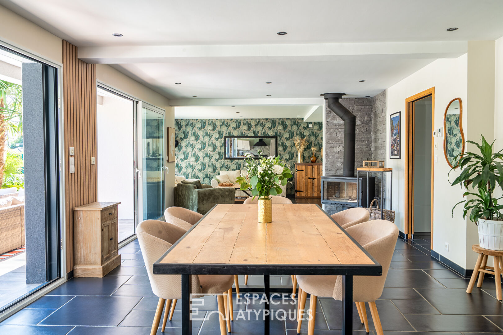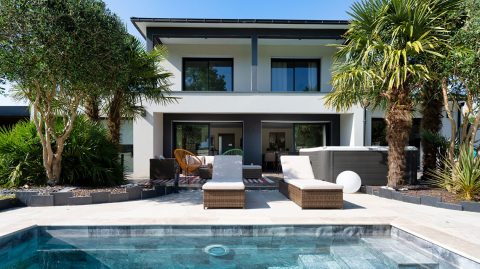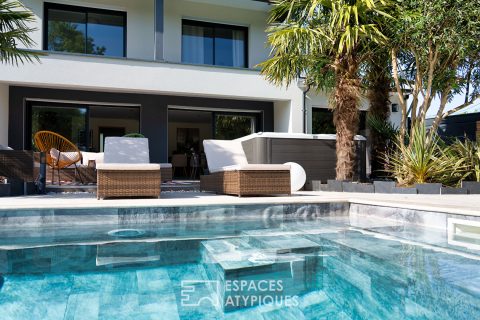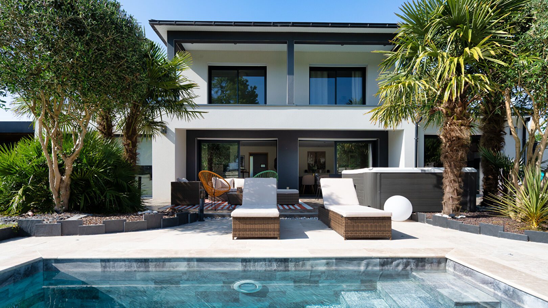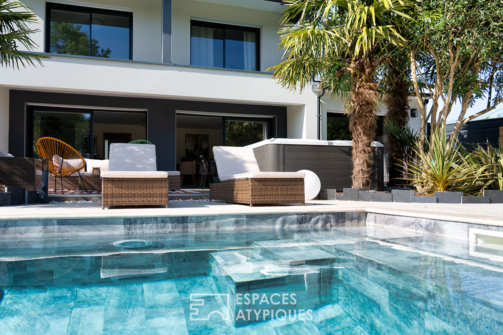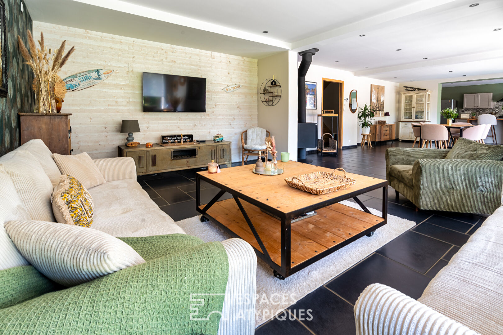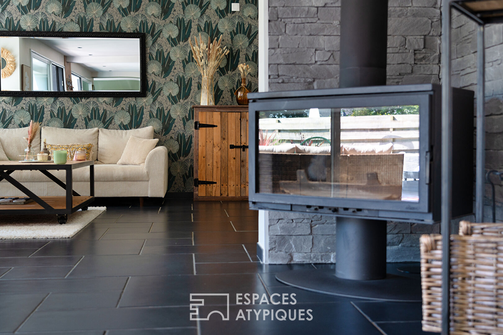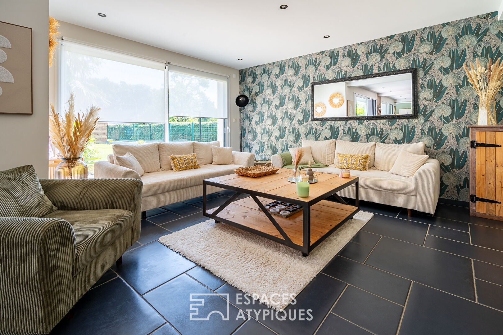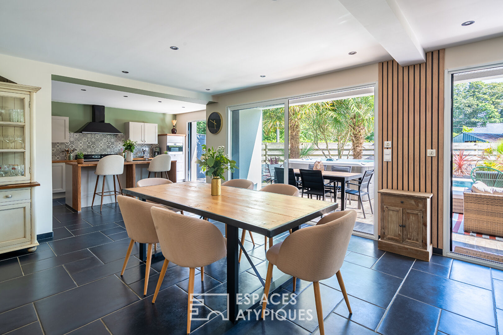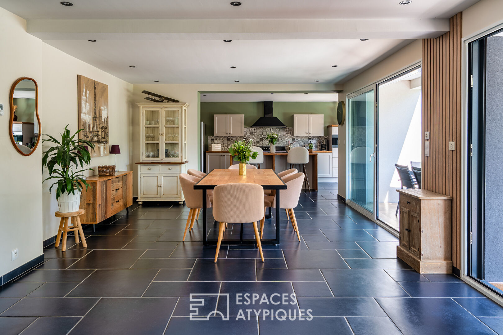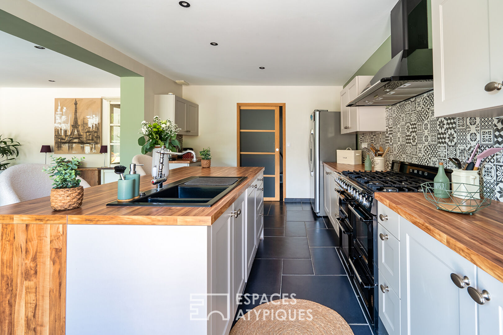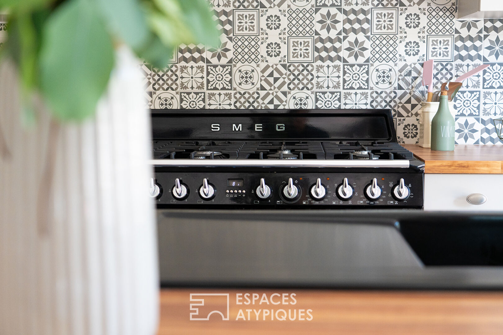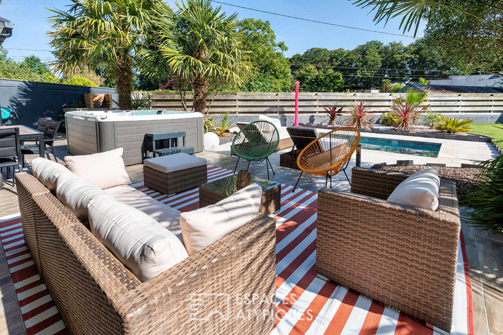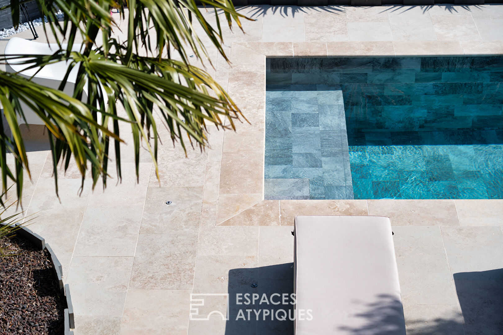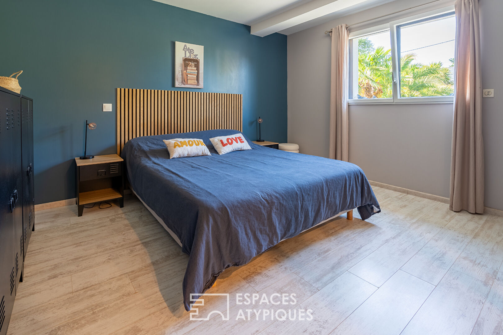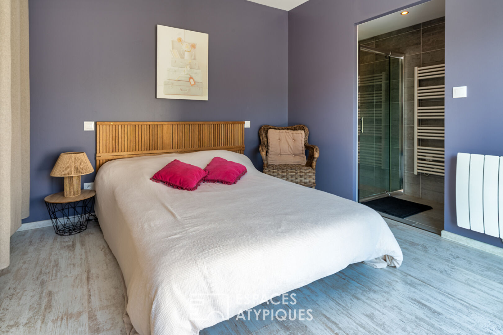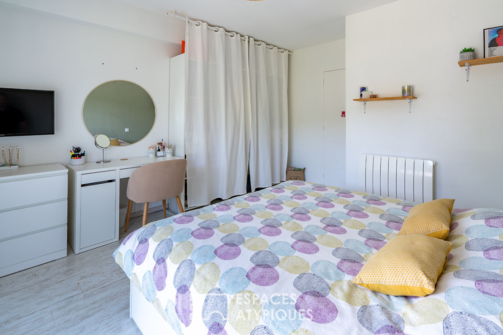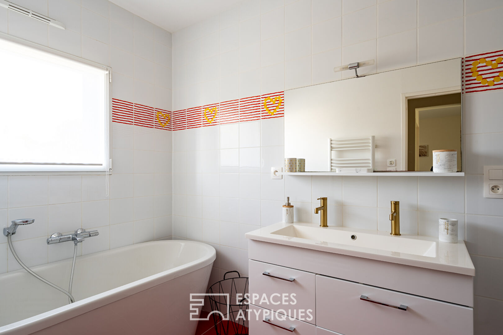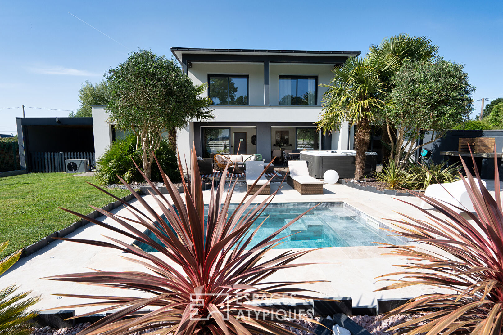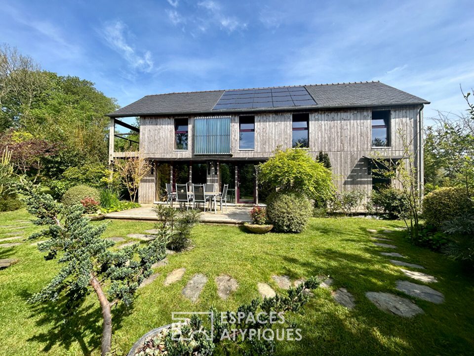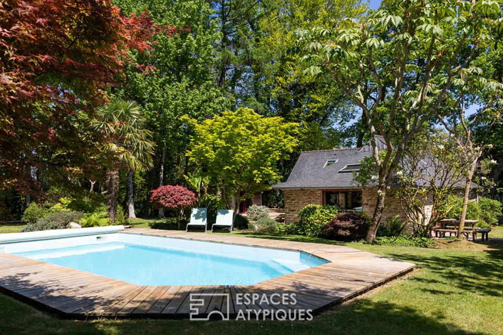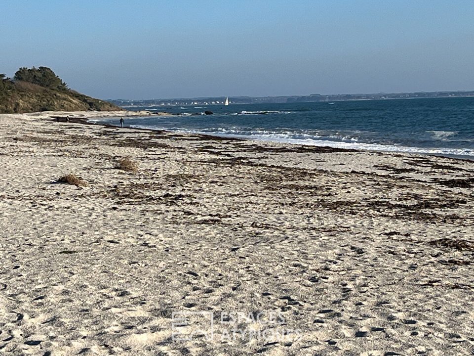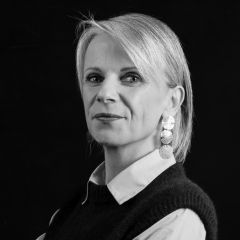
Architect-designed house with swimming pool
Located just outside Morlaix, this architect-designed house benefits from a strategic location: Morlaix town center can be reached in just 3 kilometers, the SNCF train station in less than 5 minutes, as well as various services and amenities. Located outside a subdivision, it also allows you to easily enjoy the coastline and the pleasures of the coast, with the beaches of Locquirec and Plestin-les-Grèves accessible in about fifteen minutes. An ideal location to combine comfort of life and proximity to everyday life.
This atypical property seems to have been completed yesterday, it has been so pampered. Rigorous maintenance, impeccable finishes: a place where you can put down your suitcases and fully enjoy, from the first moment. Built in 2013, this contemporary house displays a sober and balanced silhouette, structured around a perfectly mastered play of volumes. The alternation of multi-pitched roofs and the graphic lines of its openings and large bay windows affirm a resolutely modern architecture. Developed over nearly 180 sqm, it offers full accessibility on the ground floor, compliant with PMR standards. Freely located on its plot, without adjoining walls or subdivision constraints, it blends seamlessly into its environment. The choice of a bio-brick construction further enhances interior comfort, thanks to its excellent thermal performance, its natural ability to regulate humidity and its inertia throughout the year. Set back and out of sight, the architecture is revealed with measure, almost invisible from the street, reinforcing the impression of intimacy upon arrival.
Past the gate, a neat driveway winds through the heart of a landscaped setting with exotic accents. Palm trees, mineral textures and plant shadows create a structured green setting, gently guiding you to the entrance.
Upon entering, a welcoming hall with built-in cupboards sets the tone: here, functionality and aesthetics go hand in hand. The true heart of the house, the fully open-plan living room extends over nearly 72 sqm. Bathed in light thanks to its south-facing exposure, it benefits from numerous bay windows that provide a natural continuity with the exterior. The dual-aspect configuration and the generous opening onto the terrace accentuate the feeling of space. The atmosphere is warm and welcoming, ideal for sharing moments with family or friends, while preserving more cocooning spaces where you can meet in a cozy atmosphere. Thermal comfort is guaranteed, thanks to the underfloor heating that provides a gentle and even heat, and the wood-burning stove that warms the atmosphere with conviviality. From the living room, the gaze is immediately drawn to the outdoors. In its extension, a huge terrace of more than 120 sqm unfolds its generous lines. A true open-air space, it is organized around high-end services rarely found together: a heated swimming pool bordered by light stone coping stones, a high-end 6-seater spa, a summer barbecue and a solar shower, for days in complete freedom.
The garden, entirely enclosed and landscaped, exudes a holiday atmosphere, between palm trees, olive trees and grasses. Every detail has been thought out to create an atmosphere that is at once exotic, elegant and easy to live in: the spaces follow one another with fluidity, in a subtle balance between mineral and plant, openings and recesses, light and shade. A rare exterior in the area, designed as a true living space in its own right.
As a natural extension of the living space, the kitchen stands out as a room in its own right, both convivial and functional. Its “country chic” spirit revisits traditional codes with elegance: light wood facades, warm worktop, graphic cement tiles and its black cooking range as an anchor point. Perfectly designed for entertaining, it is built around a central island, welcoming as desired, which echoes the open volumes of the room. Every detail, from the choice of materials to the play of colors, contributes to creating a soft, bright and authentic atmosphere. In the natural extension of the kitchen, a 15 sqm back room combines laundry and storage space, designed to lighten daily life while preserving the elegance of the living room. A large closed garage, topped by an attic, completes the ensemble. Bright and warm, the first master suite is distinguished by its soft ambiance and contemporary tones. It benefits from its own bathroom, with a strong graphic style, combining colored tiles and clean lines for perfectly integrated comfort. The upper floor offers an ideal configuration to accommodate family or guests. Two bright bedrooms are located there, each with direct access to the terrace facing the garden. A vast s
Additional information
- 6 rooms
- 4 bedrooms
- 1 bathroom
- 3 shower rooms
- Floor : 1
- Outdoor space : 820 SQM
- Parking : 5 parking spaces
- Property tax : 1 536 €
Energy Performance Certificate
- A
- B
- 150kWh/m².year4*kg CO2/m².yearC
- D
- E
- F
- G
- 4kg CO2/m².yearA
- B
- C
- D
- E
- F
- G
Estimated average annual energy costs for standard use, indexed to specific years 2021, 2022, 2023 : between 1890 € and 2630 € Subscription Included
Agency fees
-
The fees include VAT and are payable by the vendor
Mediator
Médiation Franchise-Consommateurs
29 Boulevard de Courcelles 75008 Paris
Information on the risks to which this property is exposed is available on the Geohazards website : www.georisques.gouv.fr
