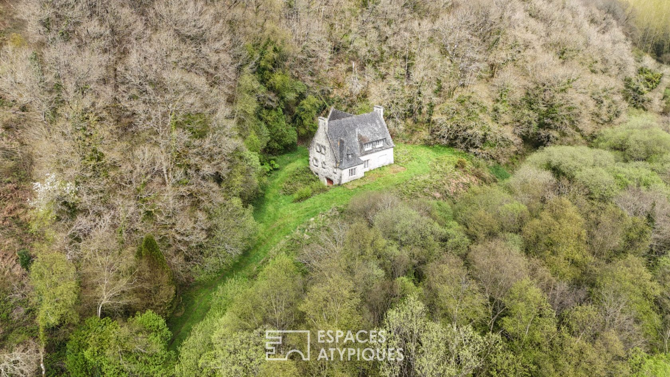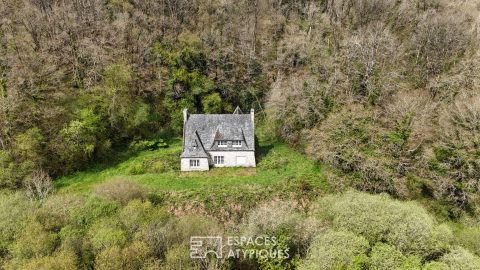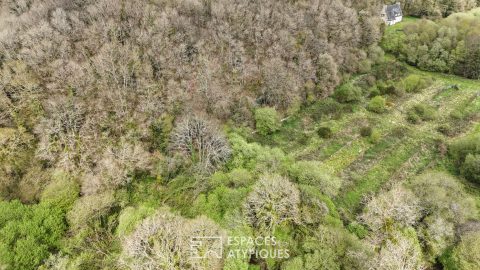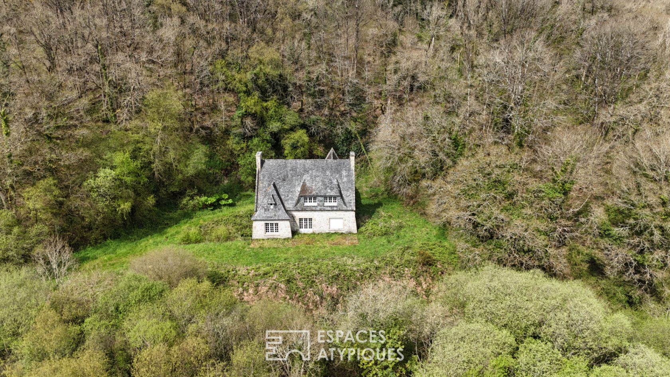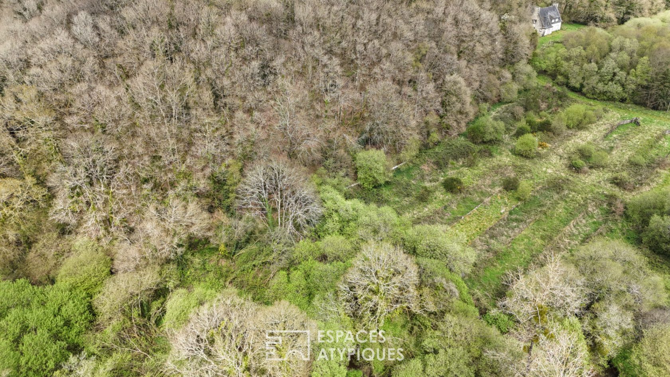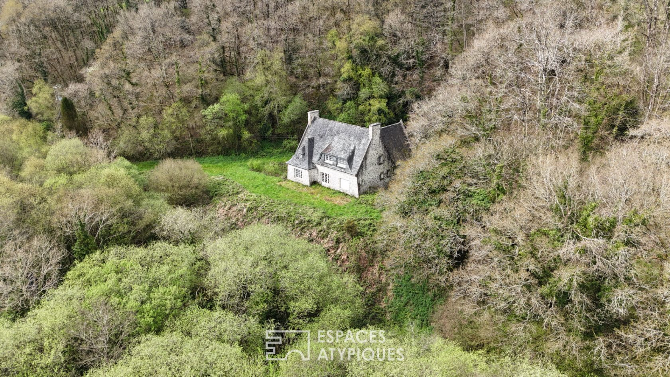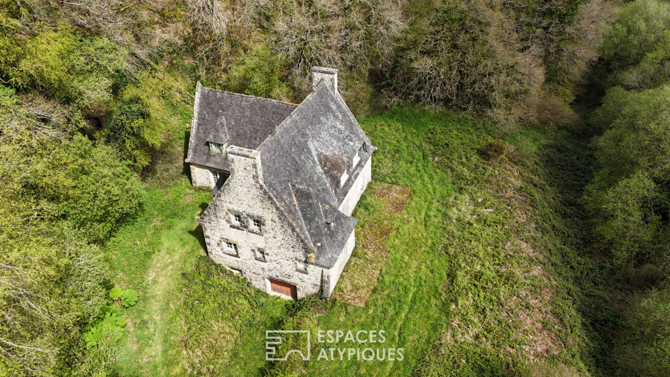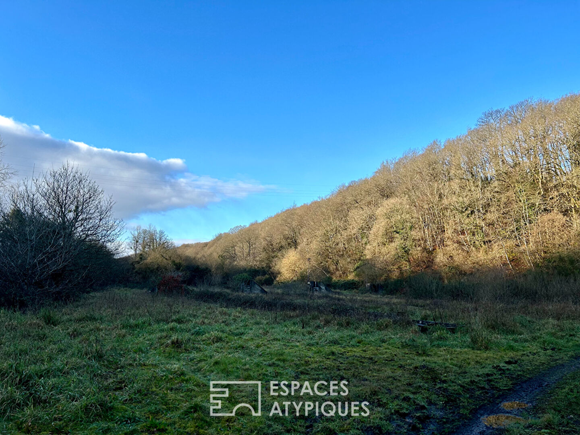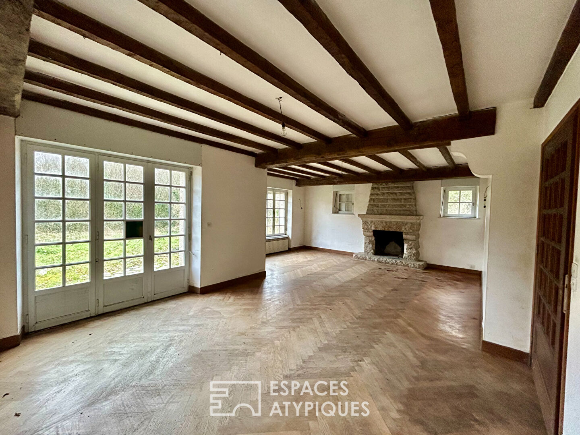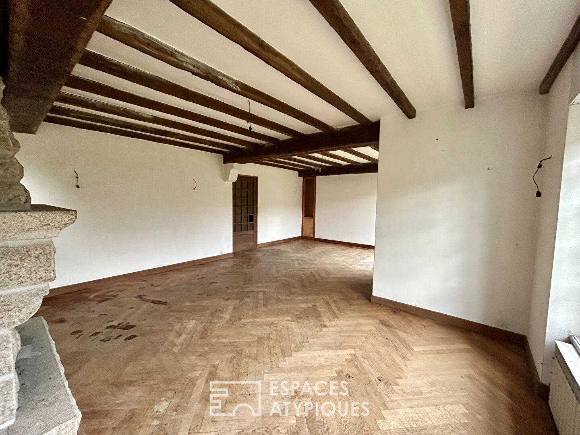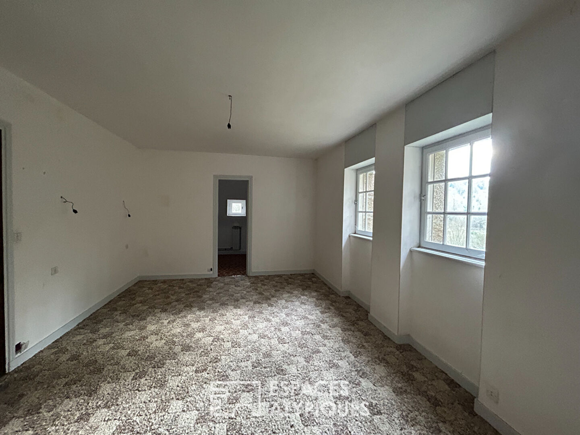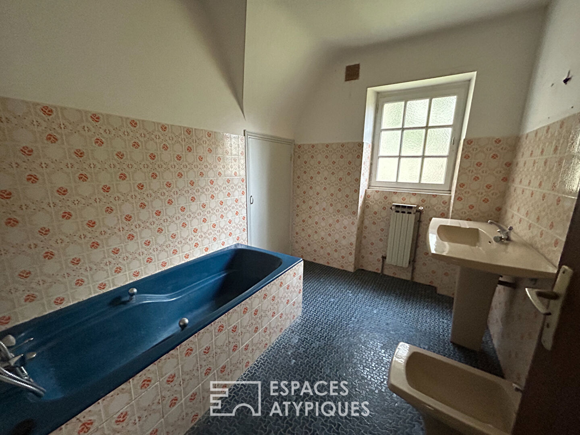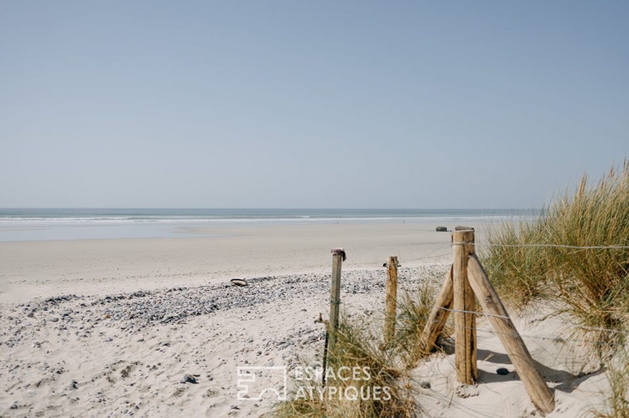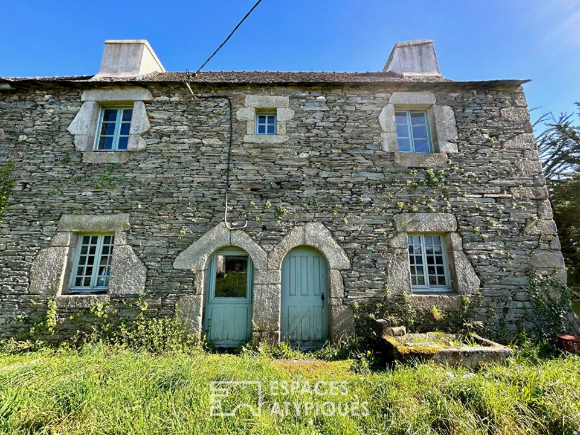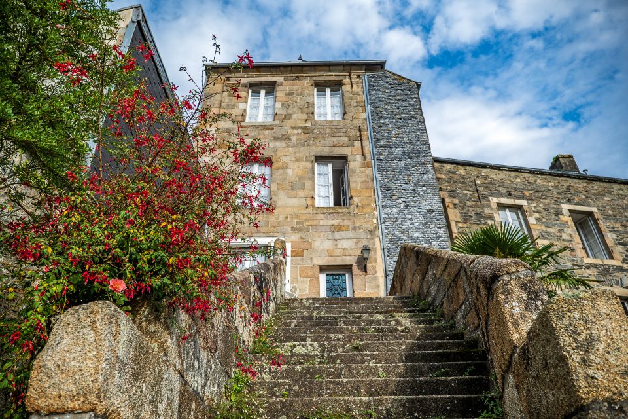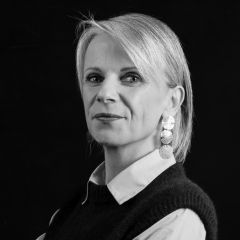
Property to revisit in the heart of a preserved environment
Property to revisit in the heart of a preserved environment
EXCLUSIVE ATYPICAL SPACES A unique place where your life will undoubtedly be a long, quiet river. Ideally located in the town of Plouigneau, in the heart of the Douron valley, a preserved natural site, this characterful architect’s house to renovate nestled in its green setting, is the ideal base for recharging your batteries. Cut off from the village by the river and the foliage of the trees which border it, the sober and robust building offers a small treasure of intimacy draped in its veil of mystery, a stone’s throw from the shops and the bustle of an authentic village. Exclusive and unsuspected, this property, as bucolic as possible, is located on more than 7.3 hectares just fifteen minutes from the town of Morlaix and 15 minutes from the town of Plestin Les Grèves. Discreetly, the estate, a former fish farm with its old ponds, reveals on the heights a sleeping family house with a surface area of 196 m2 of living space. It is a hidden place, and a place as beautiful to look at as it is pleasant to live in, a haven of peace lulled by the sound of the river. The residence perpetuates the signs of its time: cut stone facade, local slates, French ceiling, original parquet flooring. The layout is based on the traditional forms of old residences. The entrance with high ceilings leads on one side to the living room, covered with its herringbone parquet flooring, its French-style ceiling, decorated with its granite fireplace, extended by its outdoor terrace and on the other a kitchen. Independent today, these spaces can easily be brought together in order to free up space and light, thus hinting at the promise of beautiful family and friendly gatherings. Two master suites, with storage and bathroom complete this level. Access to the upper floor is via a majestic wooden staircase. The sleeping area consists of four large bedrooms with cupboards as well as a bathroom. A basement and a garage complete the services of this property. A real place of observation for nature lovers: the wildlife of the valley, the river or simply to stroll in the shade of the trees, lulled by the Douron. Ideal location for a permaculture project. A property with undeniable character and ideally located, where everything comes together to consider a beautiful rehabilitation project, for a family looking for calm, tranquility and space while being close to services and amenities. Bike rides, hiking, horse riding and historical and natural circuits are highly recommended. Located 17 minutes from the beaches, 15 minutes from the train station, this unique place allows you to reconcile family and professional life. ENERGY CLASS: G/ CLIMATE CLASS: G Estimated average amount of annual energy expenditure for standard use, established based on energy prices for the year 2021: between EUR5,300 and EUR7,170 Information on the risks to which this property is on display are available on the Géosphères website: https://www.georisks.gouv.fr Financial information: The fees are the responsibility of the buyer in the amount of EUR13,500 or EUR270,00 net seller. Contact: Sandrine 06.22.26.84.76 RSAC: 852199579 BREST
Additional information
- 8 rooms
- 6 bedrooms
- 3 bathrooms
- Floor : 1
- Outdoor space : 73178 SQM
- Parking : 5 parking spaces
- Property tax : 1 700 €
Energy Performance Certificate
- A
- B
- C
- D
- E
- F
- 349kWh/m².an104*kg CO2/m².anG
- A
- B
- C
- D
- E
- F
- 104kg CO2/m².anG
Estimated average amount of annual energy expenditure for standard use, established from energy prices for the year 2021 : between 5300 € and 7170 €
Agency fees
- Fees charged to the purchaser : 13 500 €
Mediator
Médiation Franchise-Consommateurs
29 Boulevard de Courcelles 75008 Paris
Information on the risks to which this property is exposed is available on the Geohazards website : www.georisques.gouv.fr
