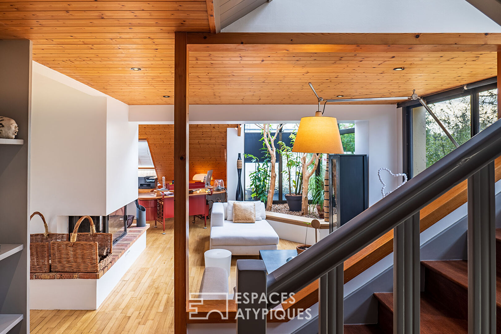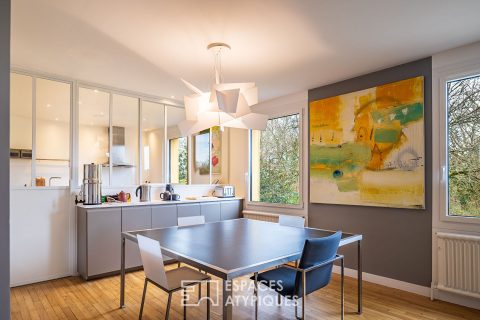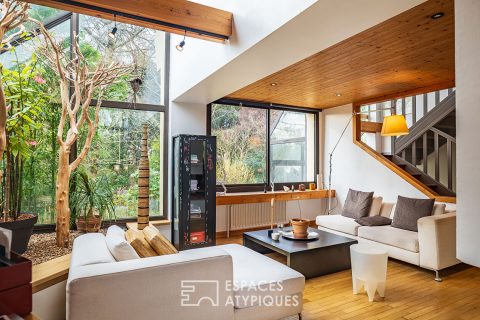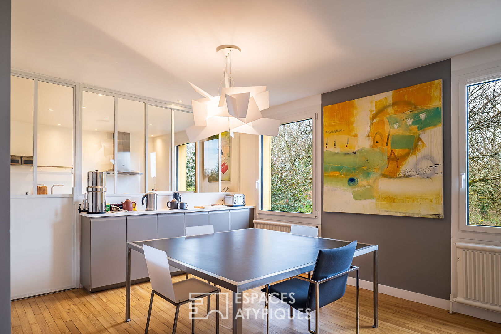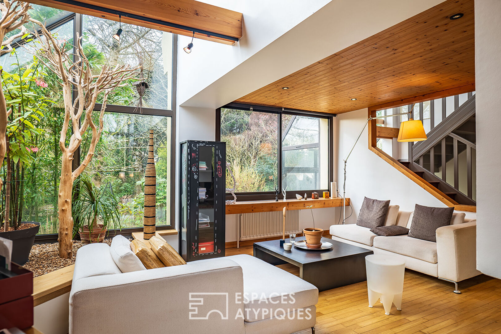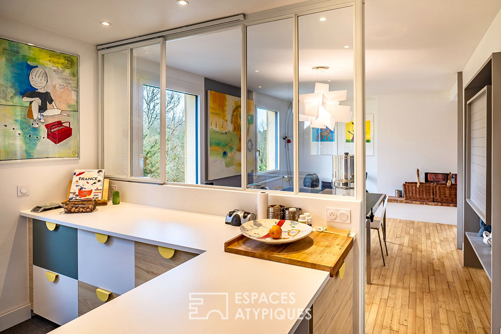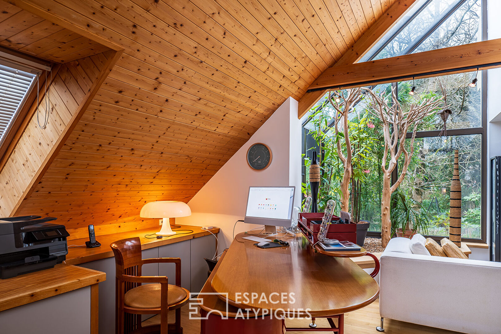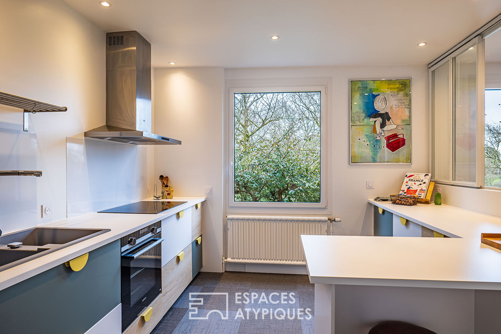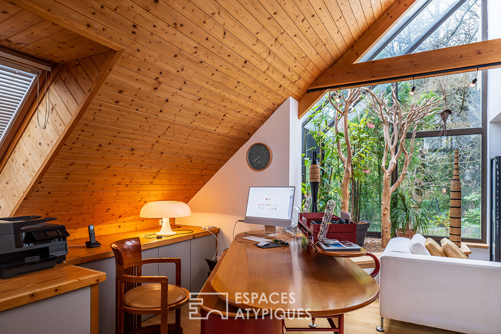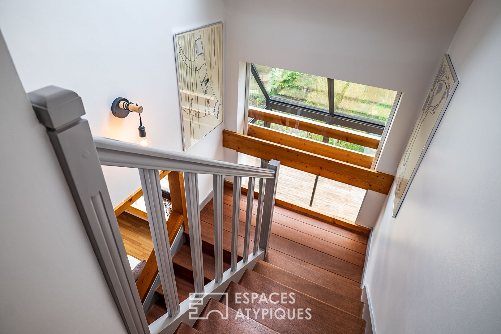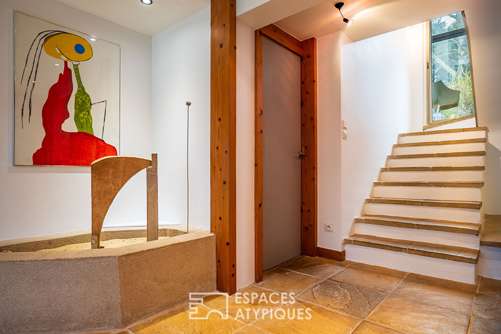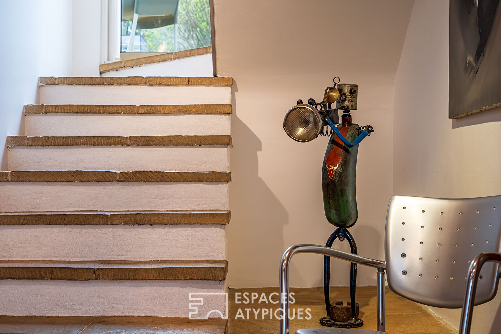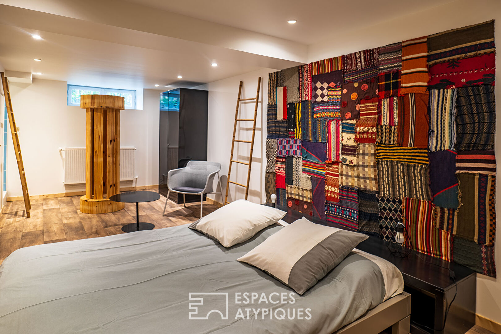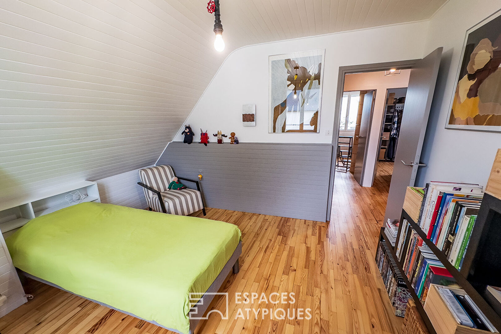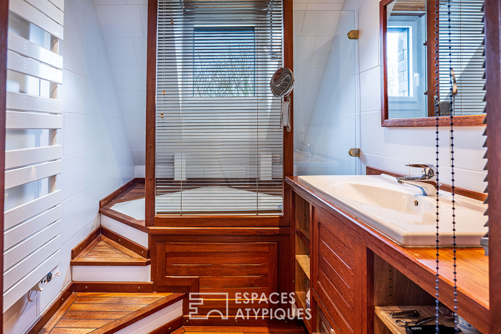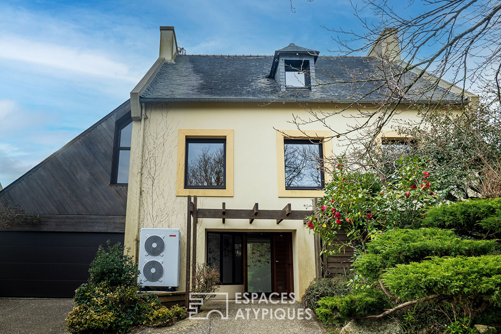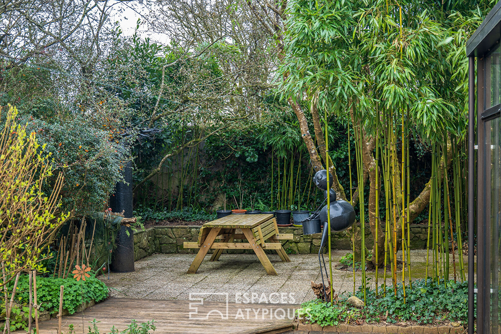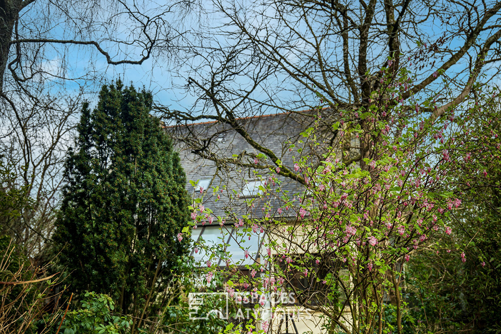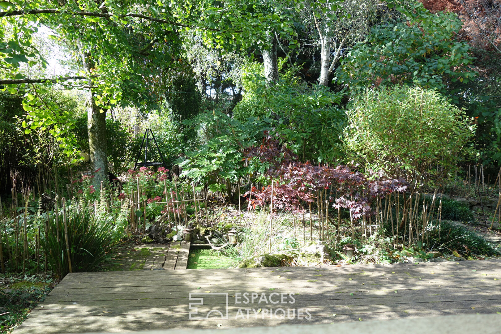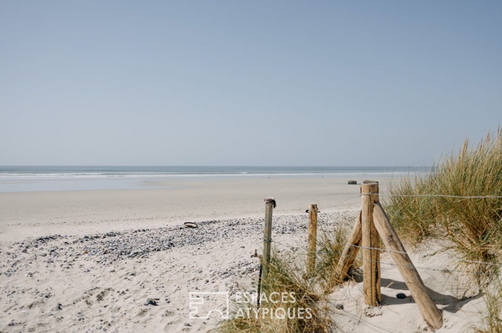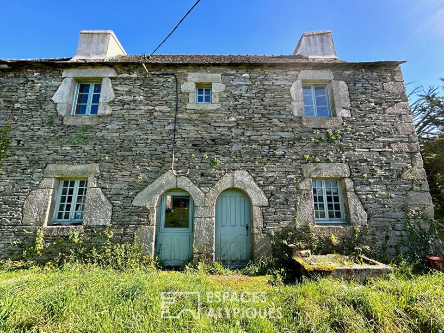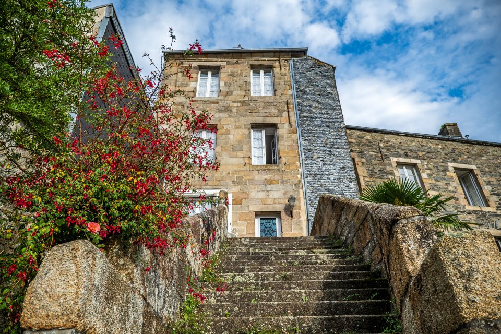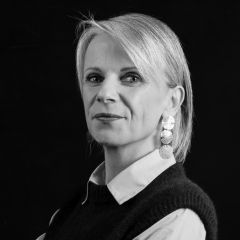
Seventies revisited by an architect
Seventies revisited by an architect
Ideally nestled in the town of Guerlesquin, this atypical house, peacefully located, offers immediate proximity to the various services, shops and schools of the pretty town labeled “small town of character”. Its strategic location between the towns of Morlaix and Lannion makes it a perfect place of residence for those looking for a balance between the tranquility of the countryside, proximity to the Armorique park, quick access to the sea, just 20 minutes away distance as well as the national N12.
Built in 1969, this residence was meticulously enlarged and restructured in 1992 under the supervision of a renowned architect, to today constitute a property with a contemporary style, with atypical curves and lines. The house, decorated and furnished with the creative richness of an interior designer, brings a touch of originality and refinement to each space. Recently enhanced by a meticulous renovation with top quality materials, the residence is spread over 3 levels.
From the entrance, the tone is set by the originality of the place. The ground floor, adorned with its stone floor, offers a comfortable reception area and elegantly distributes the different spaces. On one side, we discover a large bedroom, equipped with an adjoining shower, thus offering a comfortable private space whose function could be diverted as the future owners wish (gym or cinema). Nearby, a functional cloakroom and a separate WC are cleverly arranged. On the other hand, the laundry room, judiciously organized, allows you to manage household chores without cluttering other living spaces. A double garage offering secure shelter for vehicles as well as a wine cellar completes this level. Climbing a few steps of the elegant stone staircase, you discover a large, incredibly bright living room, offering a welcoming and warm atmosphere. , accentuated by the presence of a wood insert. The generous openings, a true signature of the architect, flood this space with natural light from sunrise to sunset accompanied by the song of birds. Here the feeling of living in the spirit inside-out is fully revealed. The generous ceiling height adds an impression of space and grandeur to this room. The living room is decorated with a living room, an office where the gaze is inexorably drawn towards the outside where the garden and its beautiful species give a climate of well-being and lightness. It extends into the dining room as well as the fully equipped kitchen highlighted by an elegant glass roof. It comes with a scullery. This leads to a lean-to, perfect for enjoying the pleasures of summer cooking. An independent office offers a quiet work space.
The sleeping area continues to the top floor via a comfortable staircase offering three generous bedrooms, which share a bathroom as well as a dressing room. Access to the garden is available in several ways, including an elegant split level which leads to a charming veranda designed as a winter garden. This glazed extension offers a smooth transition between inside and outside, allowing you to admire the view of the garden without forgetting its ideally exposed terrace.
The lush garden, in absolute calm, entirely enclosed and protected from prying eyes, has been carefully designed. Each tree and plant species has been carefully selected to provide changing colors throughout the seasons, while minimizing maintenance requirements. Pleasant to live in and very well maintained, its atypical style and its volumes make it an ideal house for families combining calm and uniqueness, while being very close to various services and amenities. The beautiful beaches of Locquirec are 20 minutes by car.
Technical Characteristics: recent air/water heat pump, complete sewer. ENERGY CLASS: C/ CLIMATE CLASS: A Estimated amount of annual energy expenditure for standard use: between EUR1510 and EUR2100. Information on the risks to which this property is exposed is available on the Géorisks website: https://www.georisques.gouv.fr
Contact: Sandrine at 06.22.26.84.76 RSAC: 852199579 BREST Agency fees: 5% incl. tax payable by the seller for goods priced over EUR200,000 Flat rate EUR10,000 including tax payable by the seller for goods priced less than EUR200,000
Additional information
- 7 rooms
- 5 bedrooms
- 1 bathroom
- 1 bathroom
- Floor : 3
- Outdoor space : 668 SQM
- Parking : 4 parking spaces
- Property tax : 1 259 €
Energy Performance Certificate
- A
- B
- 173kWh/m².an5*kg CO2/m².anC
- D
- E
- F
- G
- 5kg CO2/m².anA
- B
- C
- D
- E
- F
- G
Estimated average amount of annual energy expenditure for standard use, established from energy prices for the year 2021 : between 1510 € and 2100 €
Agency fees
-
The fees include VAT and are payable by the vendor
Mediator
Médiation Franchise-Consommateurs
29 Boulevard de Courcelles 75008 Paris
Information on the risks to which this property is exposed is available on the Geohazards website : www.georisques.gouv.fr
