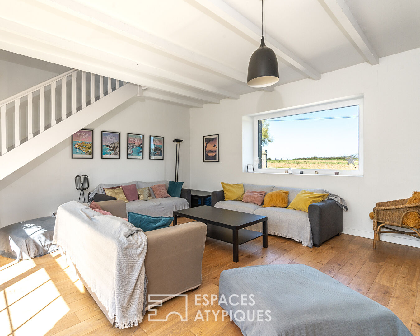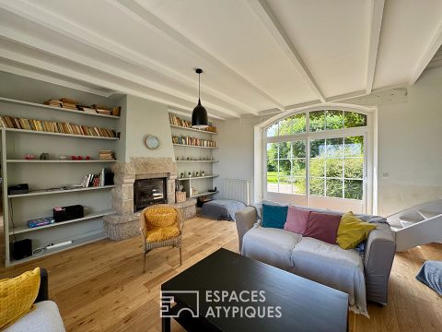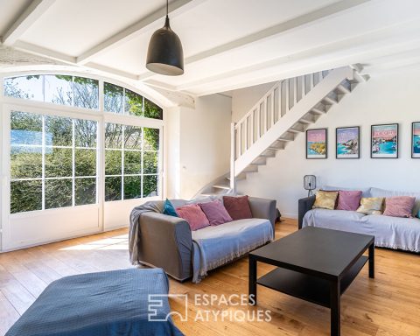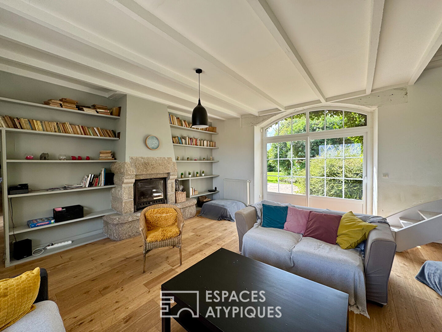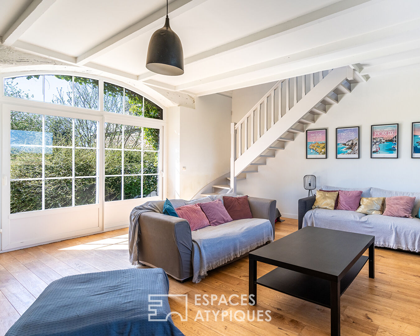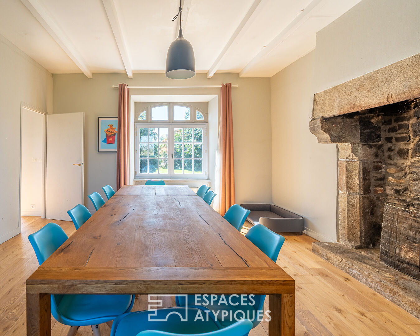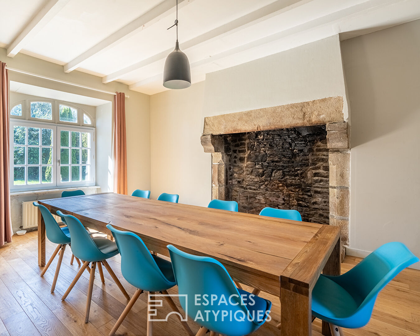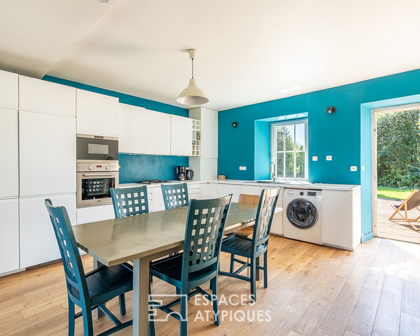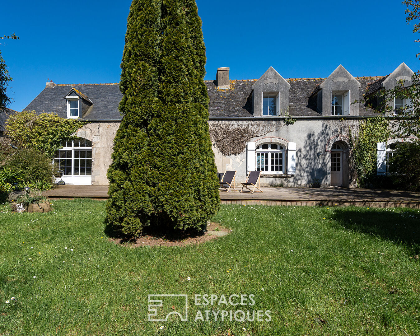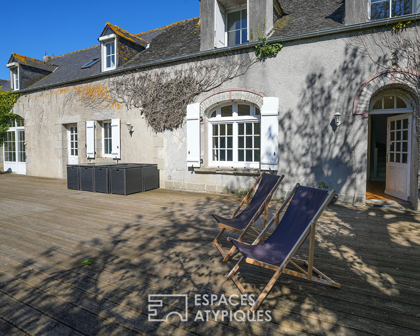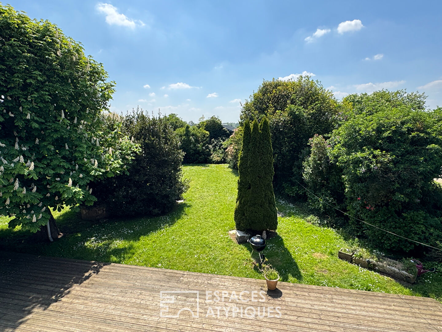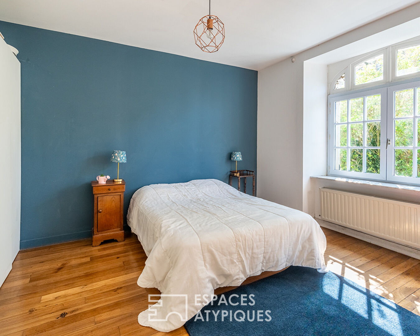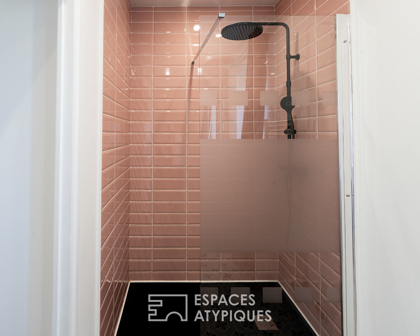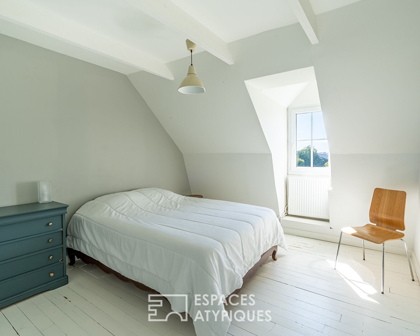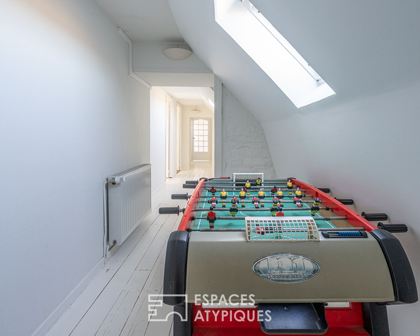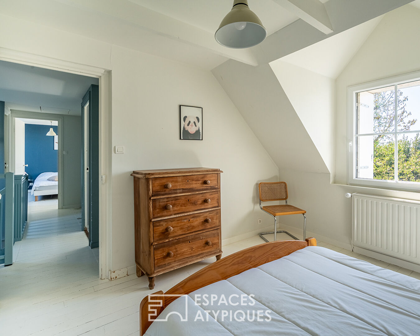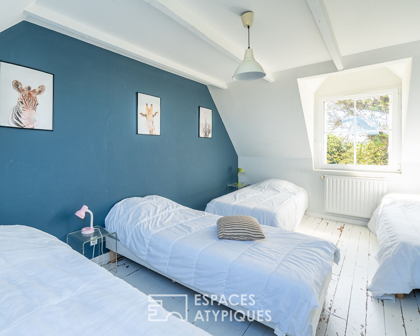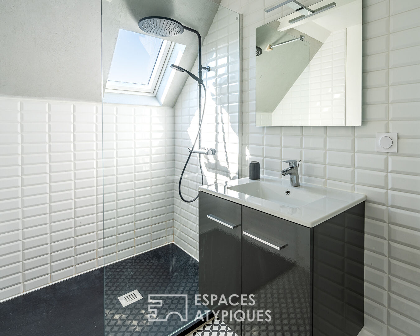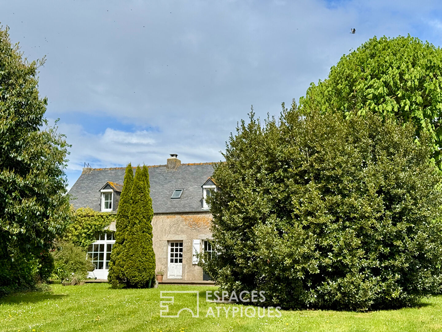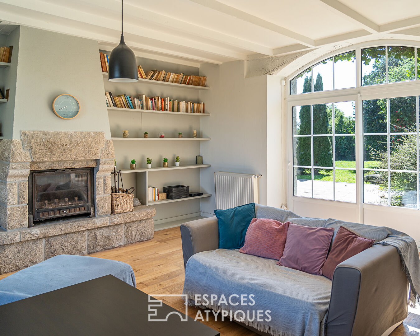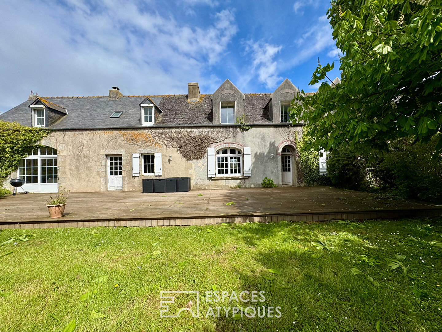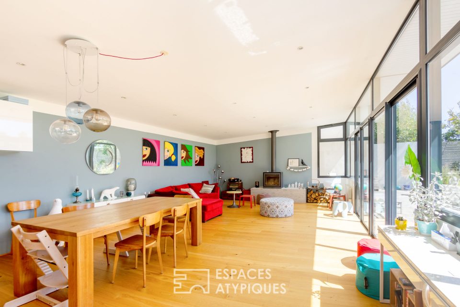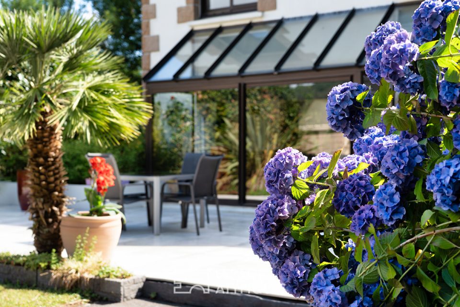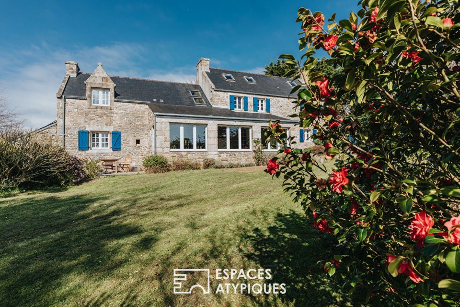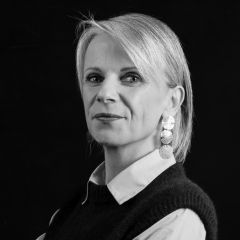
Carantec – Charming house 800 m from the beaches
Nestled at the end of a peaceful cul-de-sac in Carantec, this stone house exudes calm and authenticity. Just minutes from the resort’s iconic beaches, it offers a luminous lifestyle, nestled between a tree-lined garden and marine glimpses. Surrounded by greenery, it gently welcomes the light and the seasons. Just a short pedal ride from the peninsula’s secluded coves, the residence cultivates a discreet elegance in harmony with its surroundings. From the very first steps, the house reveals an atmosphere that is both warm and soothing. The entrance opens directly onto a central kitchen, the true heart of the ground floor, where muted hues, graphic lines, and raw materials balance each other with sobriety. To the right, the light-filled living room opens onto the garden through a large, south-facing arched bay window. The ambiance is soft, family-friendly, and resolutely contemporary. The high ceilings, exposed beams, and light wood flooring interact with light hues enhanced with touches of color. The carefully chosen decor combines simple comfort and style, in the spirit of a lived-in vacation home. This vast space invites you to relax, a book in hand or in company, in direct connection with the outdoors. To the left of the kitchen, the dining room imposes itself with its undeniable charm. An imposing black stone fireplace, full of character, responds to a large arched window that frames the garden. The room lends itself to convivial tables, in an atmosphere both elegant and sincere, enhanced by the old parquet flooring and a beautiful high ceiling. The whole evokes long summer lunches and comforting winter dinners. As an extension, slightly set back, the master bedroom deploys its deep hues in a soft and refined atmosphere. Built-in storage, a garden view, and a refined private bathroom–powder pink earthenware, a walk-in shower, a contemporary sink, and black faucets–create a discreet cocoon that’s both functional and elegant. Upstairs, the house reveals a vacation home feel bathed in light. The four bedrooms, all with antique parquet floors, cultivate simplicity and authenticity. One of them, in dormitory mode, echoes shared summer memories. Each room asserts a soft and contemporary atmosphere, enhanced by natural and soothing decor. Two bathrooms complete this level: a sleek bathroom under a skylight, with minimalist graphic lines, and a charmingly retro bathroom with a bathtub, shower, and cement tiles. Flowing corridors structure this floor designed to be a gentle welcome. Outside, the fully enclosed, tree-lined garden offers a breath of fresh air and absolute calm. The elongated, south-facing wooden terrace extends from all the living areas. At the back of the plot, an old stone barn, used for storing garden tools and nautical equipment, usefully completes the ensemble. The property benefits from two independent car accesses, facilitating the comings and goings both daily and in summer. Whether as a main residence, vacation home, or dedicated to seasonal rentals, this unique property combines the elegance of a masterful renovation, the charm of old materials, and the discreet luxury of a place inhabited by light.
Additional information
- 8 rooms
- 5 bedrooms
- 1 bathroom
- 3 shower rooms
- Floor : 1
- Outdoor space : 1707 SQM
- Parking : 3 parking spaces
- Property tax : 1 591 €
Energy Performance Certificate
- A
- B
- 159kWh/m².year27*kg CO2/m².yearC
- D
- E
- F
- G
- A
- B
- 27kg CO2/m².yearC
- D
- E
- F
- G
Estimated average annual energy costs for standard use, indexed to specific years 2021, 2022, 2023 : between 2960 € and 4060 € Subscription Included
Agency fees
-
The fees include VAT and are payable by the vendor
Mediator
Médiation Franchise-Consommateurs
29 Boulevard de Courcelles 75008 Paris
Information on the risks to which this property is exposed is available on the Geohazards website : www.georisques.gouv.fr
