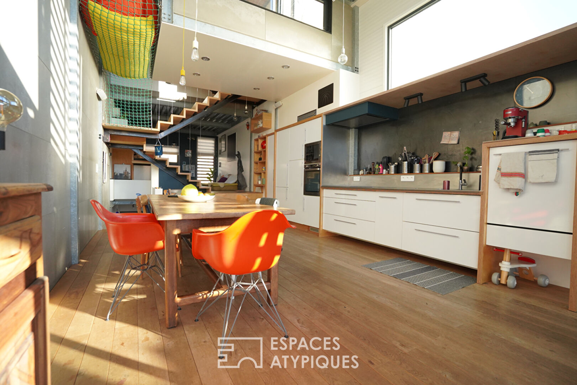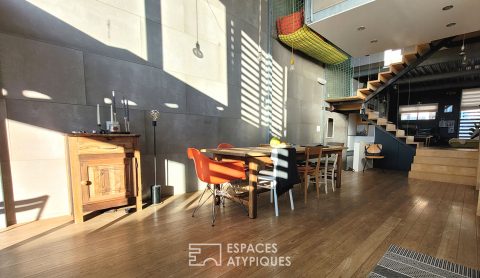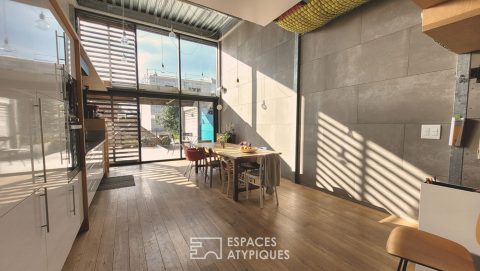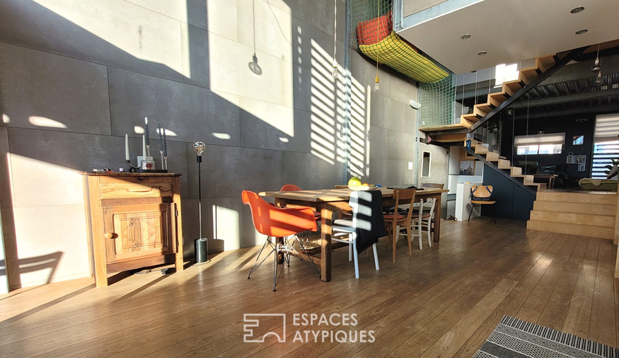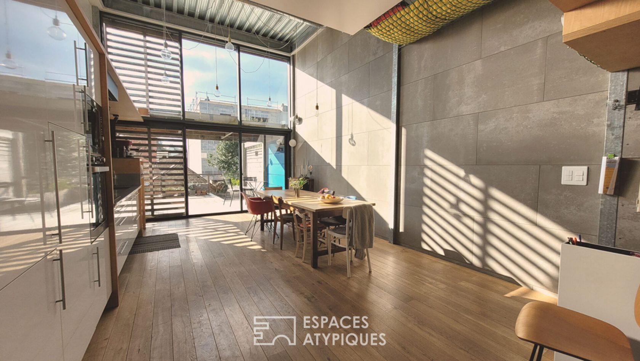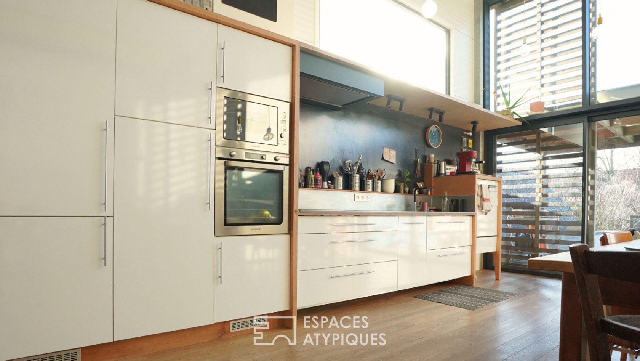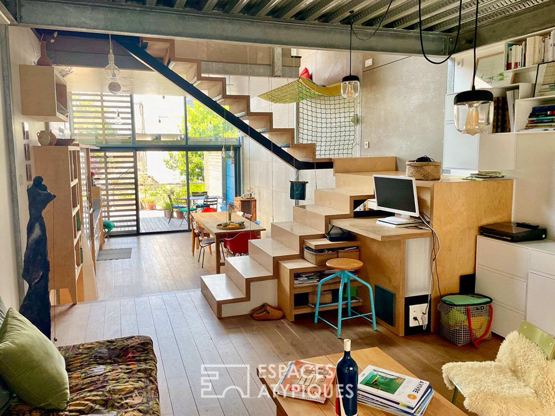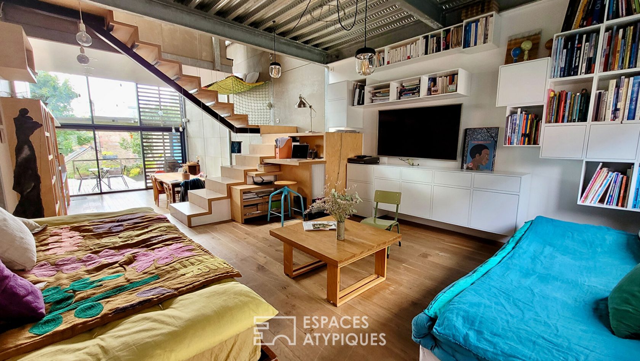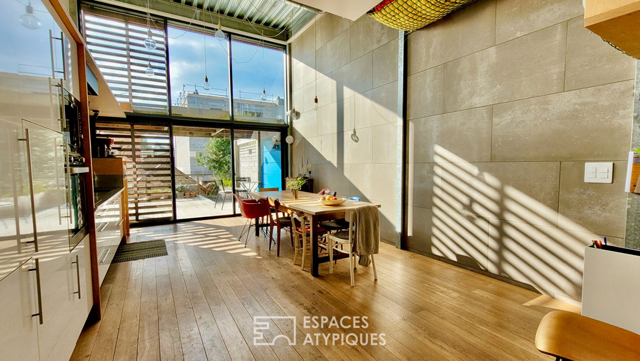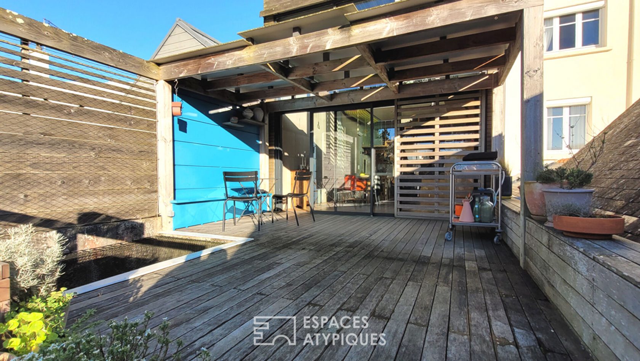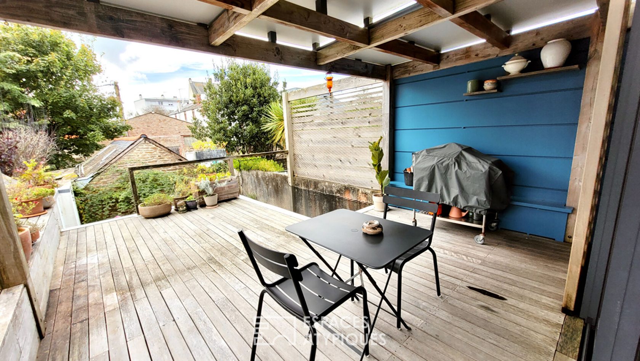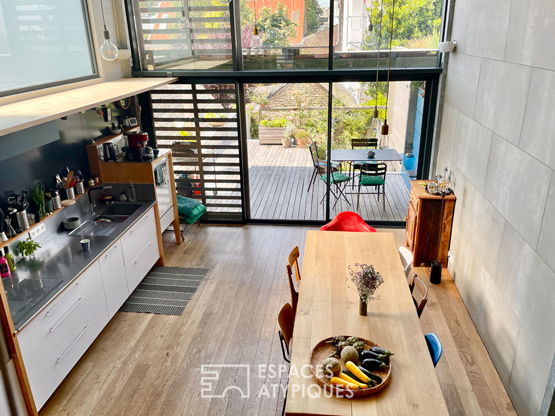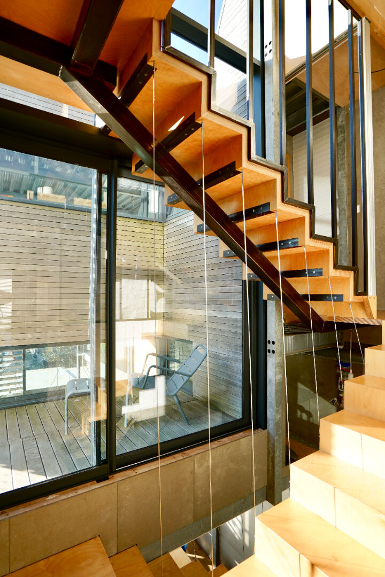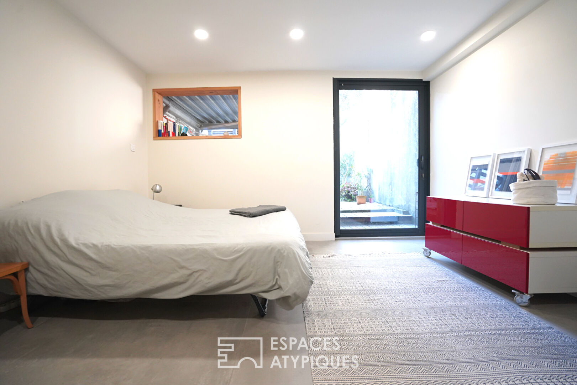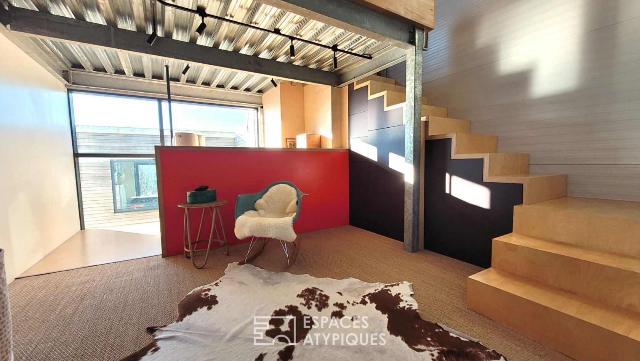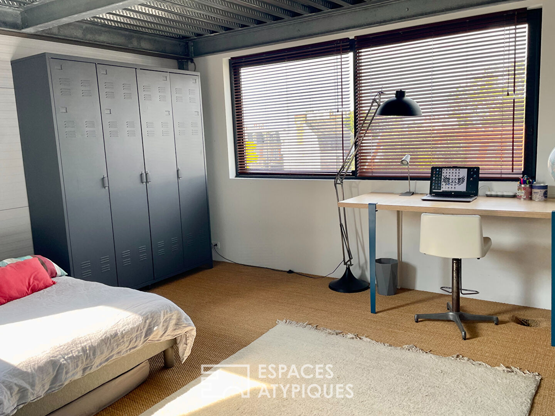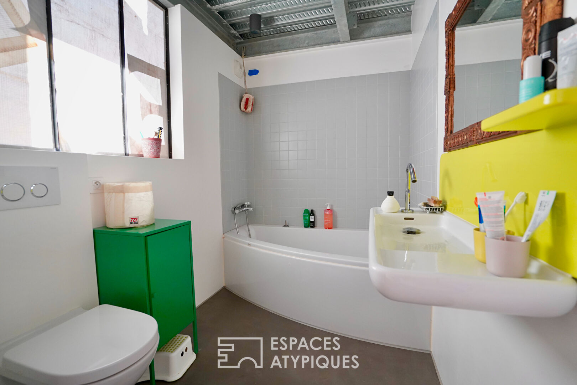
Bright and unusual architecture in the heart of the city
Located in Concarneau, less than 500 meters from the famous Corniche, hidden in a peaceful cul-de-sac, this house with its atypical architecture, spread over 4 half-levels, displays 112 sqm of ingenuity, spatial poetry and maritime inspiration. Conceived as a work of light, it combines metal structure, light wood and scenic volumes, in a free and assumed spirit, worthy of the most beautiful contemporary achievements. From the entrance, the tone is set: exposed steel, graphic staircases, suspended nets, majestic ceiling heights and play of shadows projected by the wooden sunshades. Each level surprises, each view tells a story: we literally navigate this house as if on a ship’s deck. Raw materials such as metal, plywood, concrete, and solid wood blend seamlessly with custom-made furniture, graphic elements, and an almost scenographic display of natural light, omnipresent thanks to large openings and through spaces. From the ground floor, a separate entrance leads to a private garage and a first bedroom with an adjoining shower room. This space can easily be transformed into a guest suite or a professional office. On the first floor, the main living space opens onto a beautiful high ceiling. The linear and understated kitchen faces a large south-facing bay window. It extends into a light-filled dining room, giving direct access to a wooden terrace, a true outdoor extension of the living room. Half a level higher, a secluded living room offers a cozy atmosphere, enhanced by a wall-mounted bookcase. The two upper half-levels accommodate the children’s or guest sleeping area, with two bright bedrooms, a functional bathroom, and an intimate terrace. Finally, the top two levels are entirely dedicated to the parental space. There is an open office bathed in light, a private bathroom, and then, at the very top, nestled under the eaves, a poetic and intimate bedroom, a true cocoon suspended from the world. At the rear of the house, a wooden terrace, sheltered from view, offers an ideal outdoor living space for sunny meals or summer evenings. A small, beautifully structured garden completes the ensemble, bringing a touch of greenery without the hassle of maintenance. All circulation and volumes have been optimized with integrated storage, perfectly hidden in the architectural elements, allowing to preserve the harmony and fluidity of the place. Located in a quiet and sought-after area of Concarneau, this house allows you to walk to the corniche and the seaside in just a few minutes. Shops, schools and transport are also accessible in the immediate vicinity, making the living environment as practical as it is pleasant.
ENERGY CLASS: C / CLIMATE CLASS: C Estimated average amount of annual energy expenditure for standard use, established from 2021 energy prices: between EUR1,210 and EUR1,670.
Information on the risks to which this property is exposed is available on the Géorisques website: https://www.georisques.gouv.fr
Contact: Laurent 06 62 33 89 91 RSAC: 852199579 BREST
Agency fees: sale price is EUR599,000 agency fees included (HAI), of which 3.45% is payable by the buyer, i.e. EUR20,000 agency fees. Net seller price EUR579,000
Additional information
- 5 rooms
- 4 bedrooms
- 1 bathroom
- 1 bathroom
- 4 floors in the building
- Outdoor space : 98 SQM
- Parking : 2 parking spaces
- Property tax : 1 600 €
Energy Performance Certificate
- A
- B
- 105kWh/m².year19*kg CO2/m².yearC
- D
- E
- F
- G
- A
- B
- 19kg CO2/m².yearC
- D
- E
- F
- G
Estimated average annual energy costs for standard use, indexed to specific years 2021, 2022, 2023 : between 1210 € and 1670 € Subscription Included
Agency fees
- Fees charged to the purchaser : 20 000 €
Mediator
Médiation Franchise-Consommateurs
29 Boulevard de Courcelles 75008 Paris
Simulez votre financement
Information on the risks to which this property is exposed is available on the Geohazards website : www.georisques.gouv.fr
