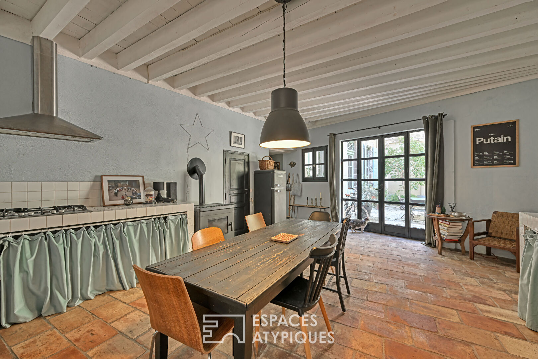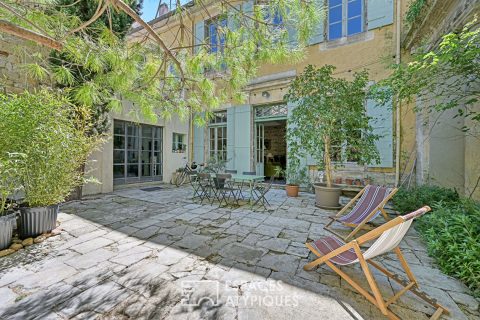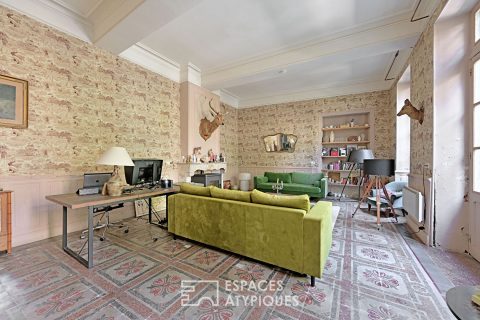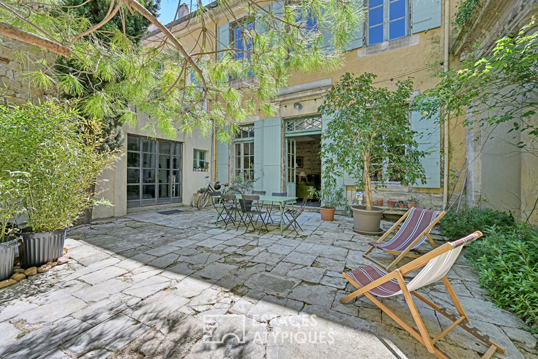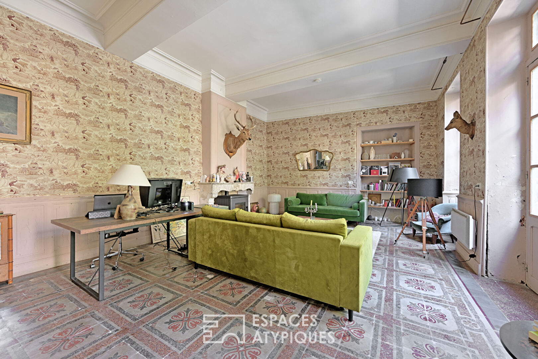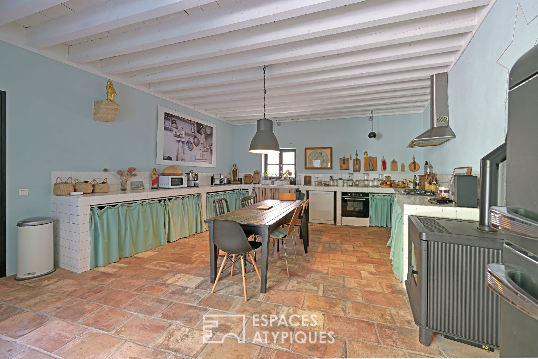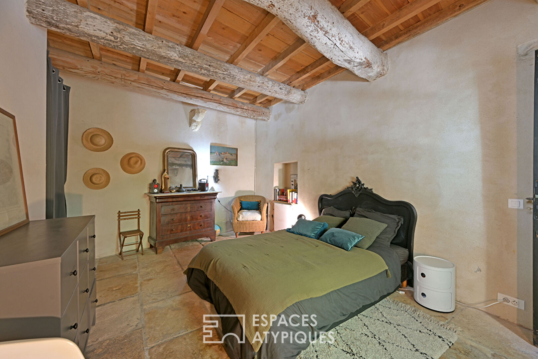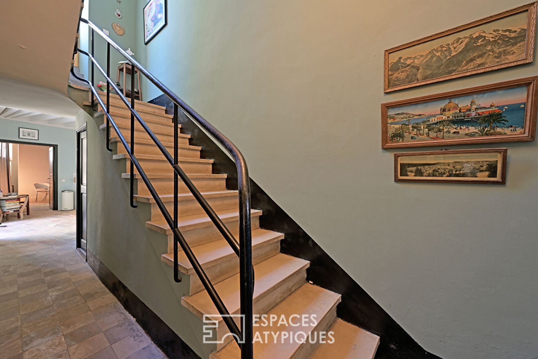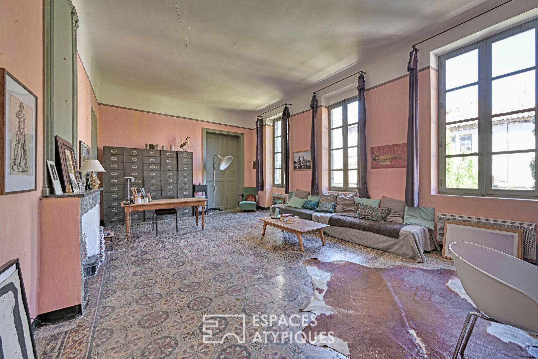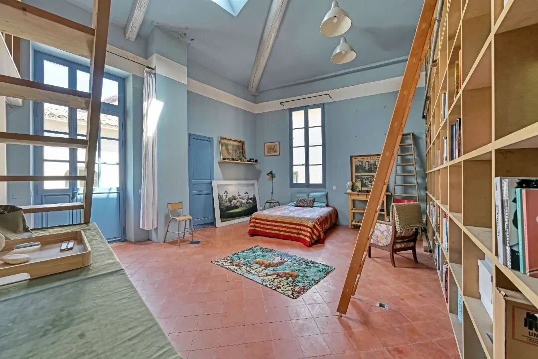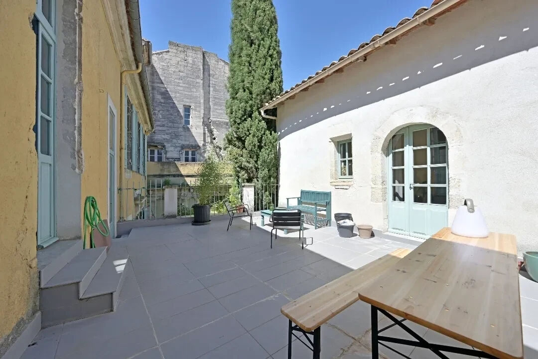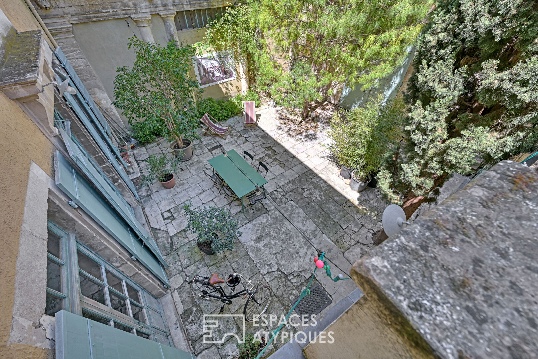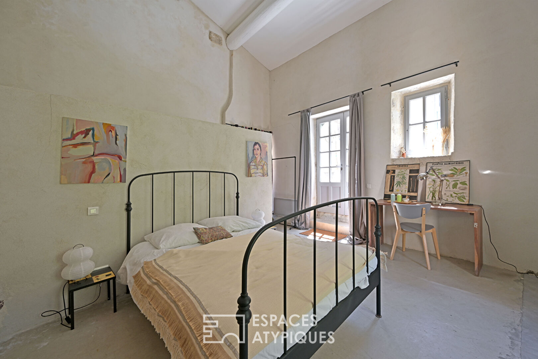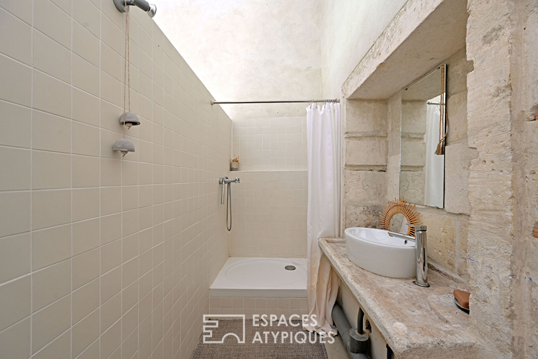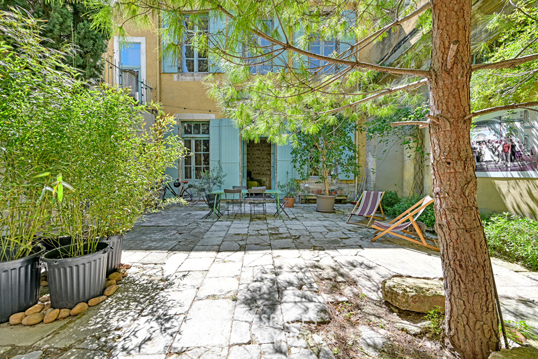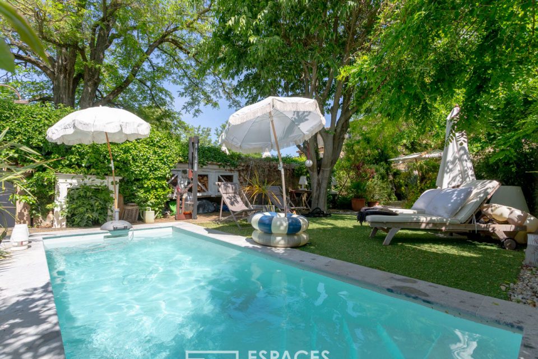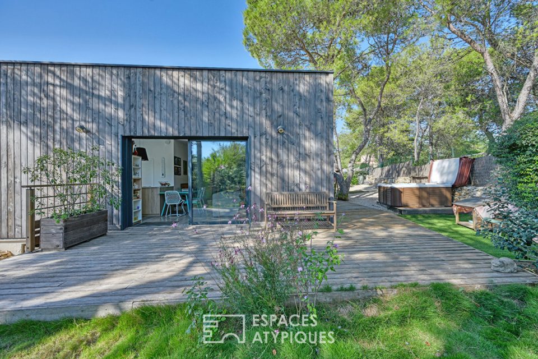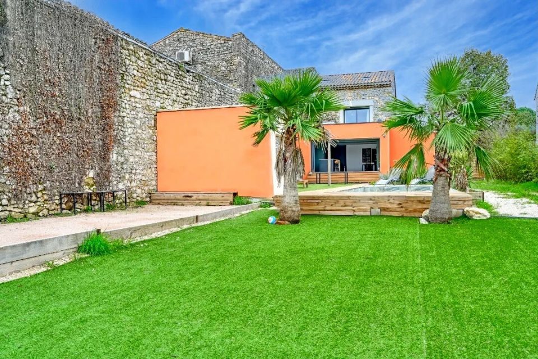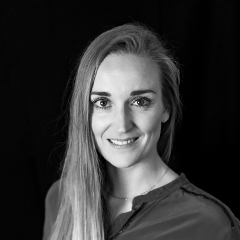
Private mansion and its courtyard in the heart of the city
Private mansion and its courtyard in the heart of the city
In the center of Beaucaire, hidden behind a large porch opening onto a 100m2 courtyard, this historic residence accommodates vast rooms with exceptional volumes and high ceilings.
Its ground floor accommodates a large living room of 42m2, a kitchen of 34m2 and a bedroom of 30m2 with its bathroom revolving around its exterior. The upper floor offers a second bedroom of 38m2 which can be transformed into a master suite with shower and dressing room. A third bedroom of 28m2 with a ceiling height of 5.80m with mezzanine and bathroom opens onto a large terrace of more than 30m2 allowing access to a last independent bedroom with bathroom. It has a garage capable of accommodating a small car.
Marble fireplaces, cement tiles, Terrazzo, parefeuilles, Beaucaire floor bars, terracotta tiles, sculptures, gargoyles are all old elements demonstrating its former splendor dating from the 15th and 18th centuries. This property in the heart of town is ideal for lovers of characterful living spaces.
ENERGY CLASS: E (273) / CLIMATE CLASS: B (9) Estimated average amount of annual energy expenditure for standard use, established from energy prices on January 1, 2021: between EUR3,400/year and EUR4,660/year.
Contact: Alexandra at 06 18 07 74 02
Additional information
- 6 rooms
- 4 bedrooms
- 3 shower rooms
- Parking : 1 parking space
- Property tax : 3 093 €
Energy Performance Certificate
- A
- B
- C
- D
- 273kWh/m².year9*kg CO2/m².yearE
- F
- G
- A
- 9kg CO2/m².yearB
- C
- D
- E
- F
- G
Estimated average amount of annual energy expenditure for standard use, established from energy prices for the year 2021 : between 3400 € and 4660 €
Agency fees
-
The fees include VAT and are payable by the vendor
Mediator
Médiation Franchise-Consommateurs
29 Boulevard de Courcelles 75008 Paris
Information on the risks to which this property is exposed is available on the Geohazards website : www.georisques.gouv.fr
