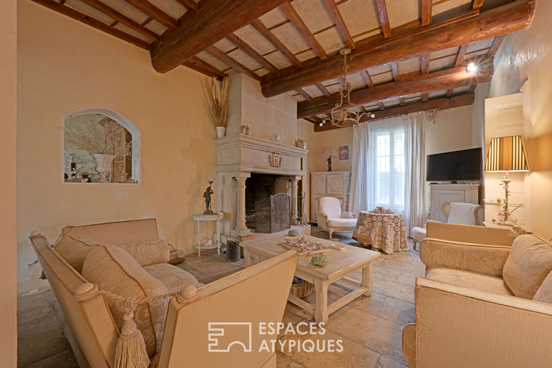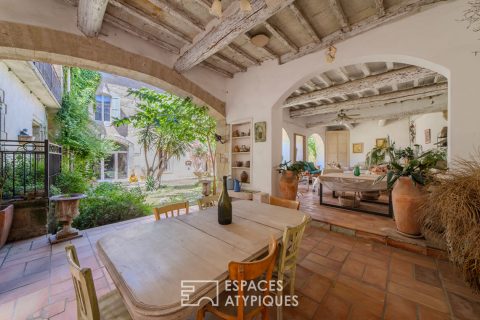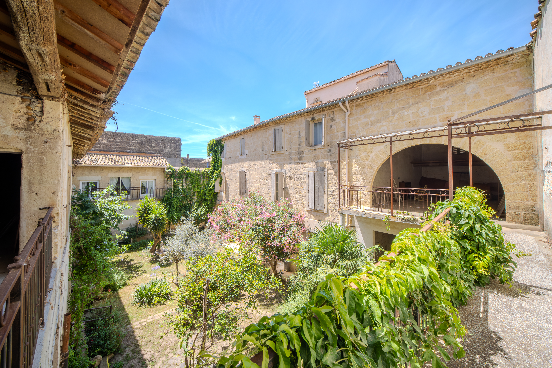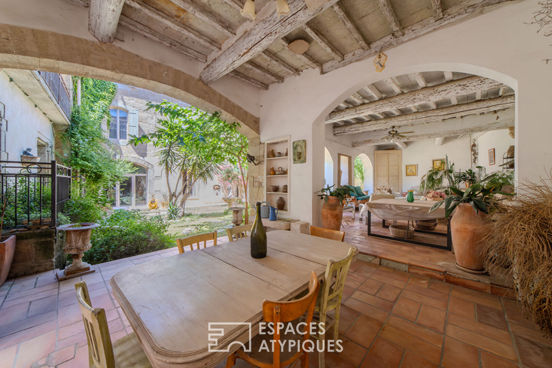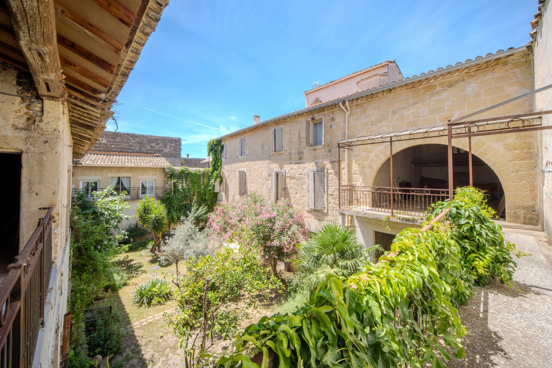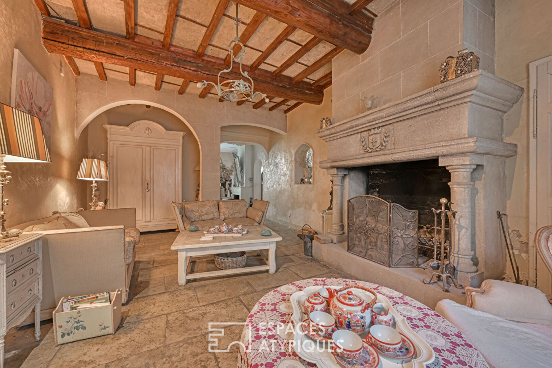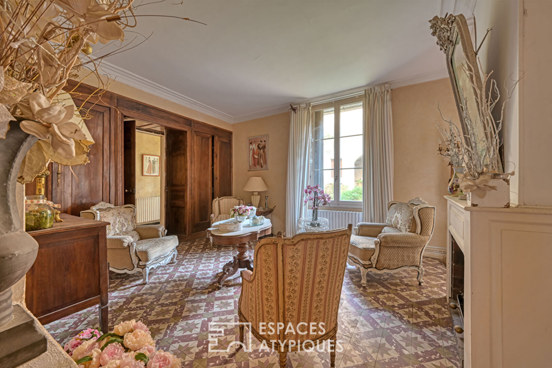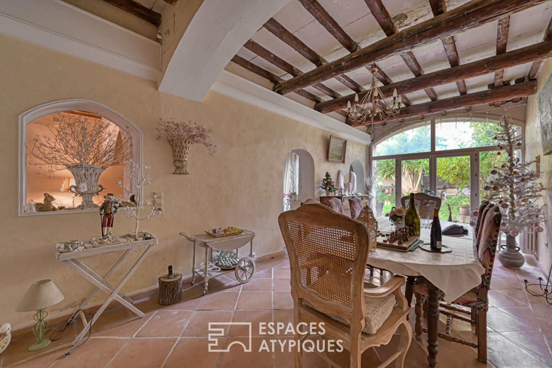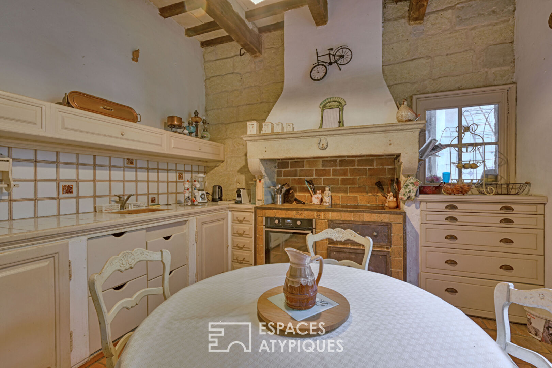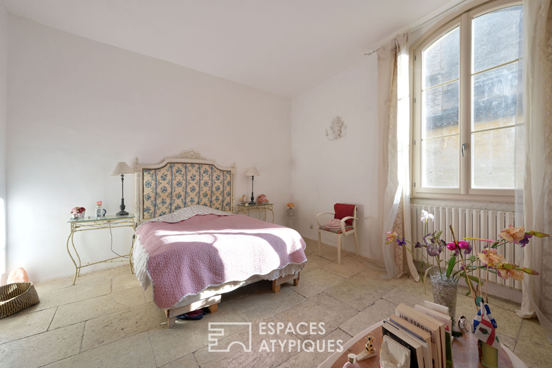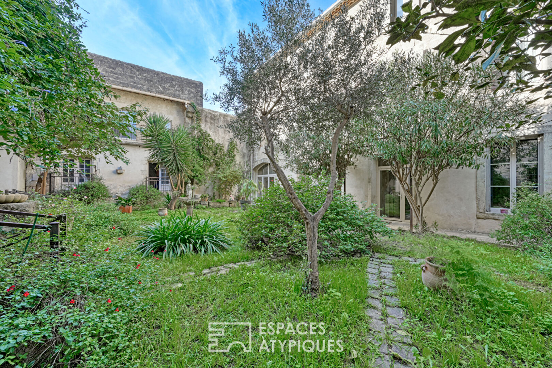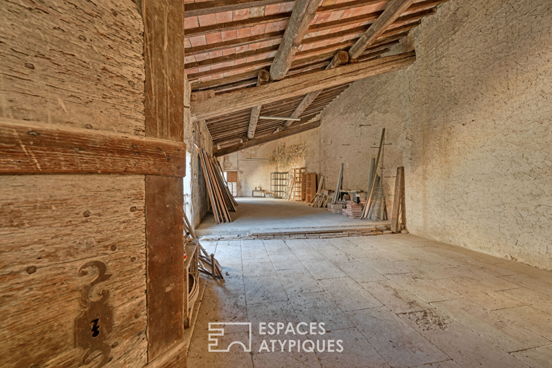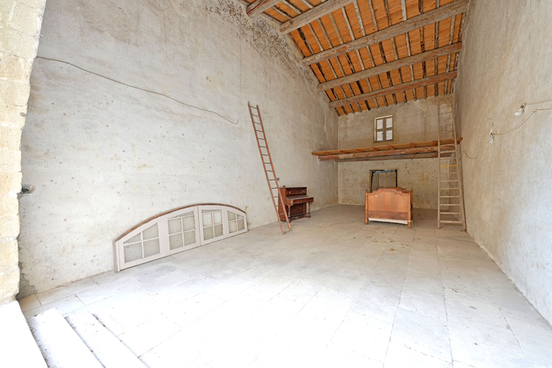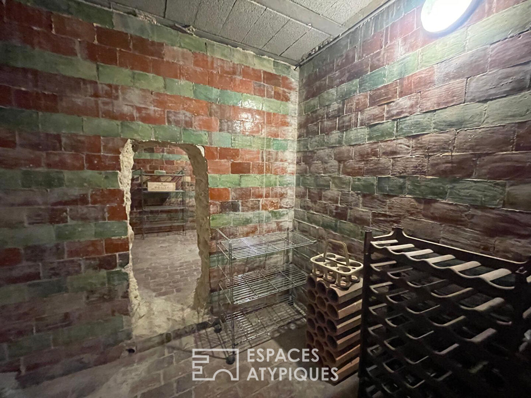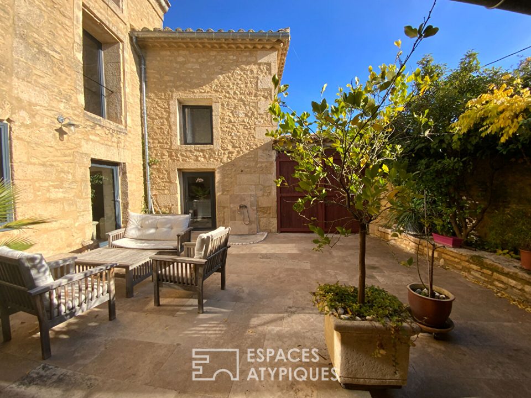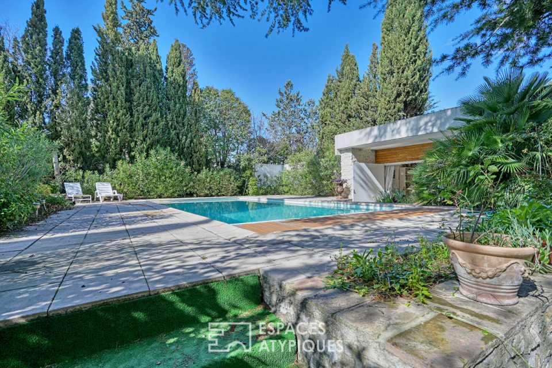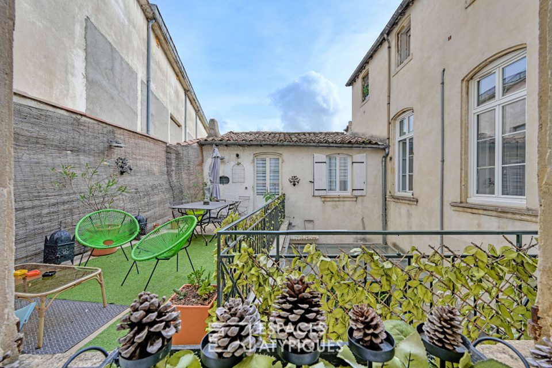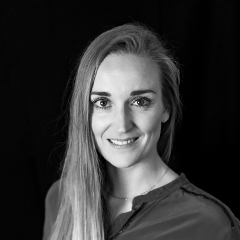
Large 19th century family home in the heart of the village
In the heart of the lively village of Vauvert, around a pleasant and intimate patio, discover this property and its various spaces including a main house of 310m2, two apartments of 160m2 and 47m2 and 320m2 of barns, sheds and garage.
The main house on two levels accommodates a living room of 85m2, a separate kitchen, a bedroom, a shower room. On the 1st floor, four bedrooms including a master suite with bathroom and dressing room and second bathroom.
On the 2nd level, spread over 160m2, there is an apartment comprising a living room/living room of 60m2, a separate kitchen, 3 bedrooms and a shower room.
In additin, there is an apartment of 47m2 on two levels, a shed of 90m2, a barn of 60m2, a garage of 60m2, a cellar and a dovecote.
Many old elements are present: fireplaces and French ceilings, stones, floor bars, cement tiles…
This project has great potential and will become, with a beautiful renovation, an ideal living space for a large family or a guest room.
ENERGY CLASS: C / CLIMATE CLASS: C Estimated average amount of annual energy expenditure for standard use based on 2021 energy prices: between EUR5,650 and EUR7,700.
Alexandra: 06 18 07 74 02
Additional information
- 11 rooms
- 8 bedrooms
- 2 bathrooms
- 2 shower rooms
- Outdoor space : 693 SQM
Energy Performance Certificate
- A
- B
- 145kWh/m².year27*kg CO2/m².yearC
- D
- E
- F
- G
- A
- B
- 27kg CO2/m².yearC
- D
- E
- F
- G
Estimated average amount of annual energy expenditure for standard use, established from energy prices for the year 2023 : between 5650 € and 7700 €
Agency fees
-
The fees include VAT and are payable by the vendor
Mediator
Médiation Franchise-Consommateurs
29 Boulevard de Courcelles 75008 Paris
Information on the risks to which this property is exposed is available on the Geohazards website : www.georisques.gouv.fr
