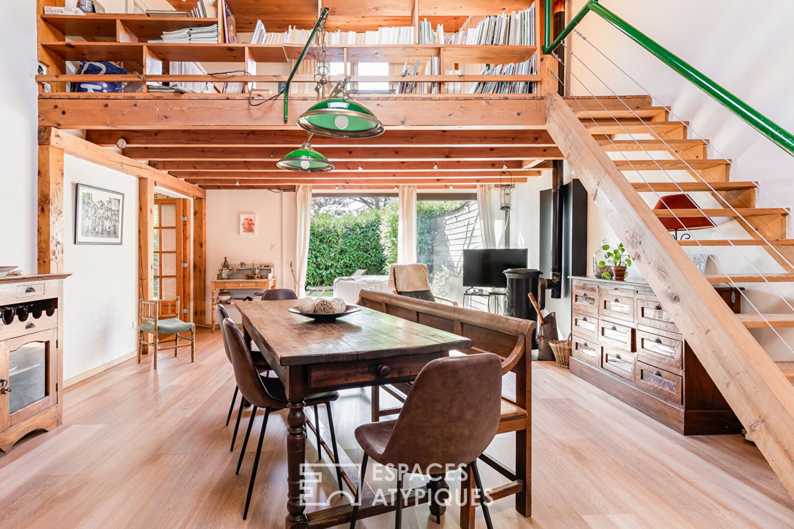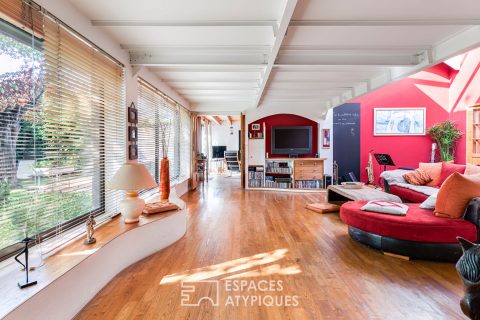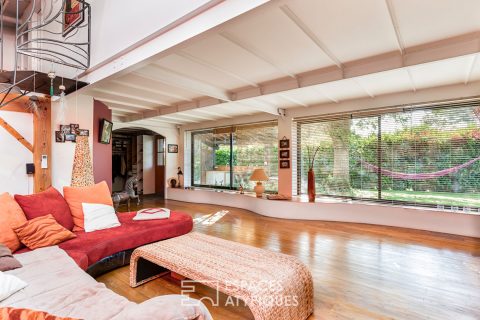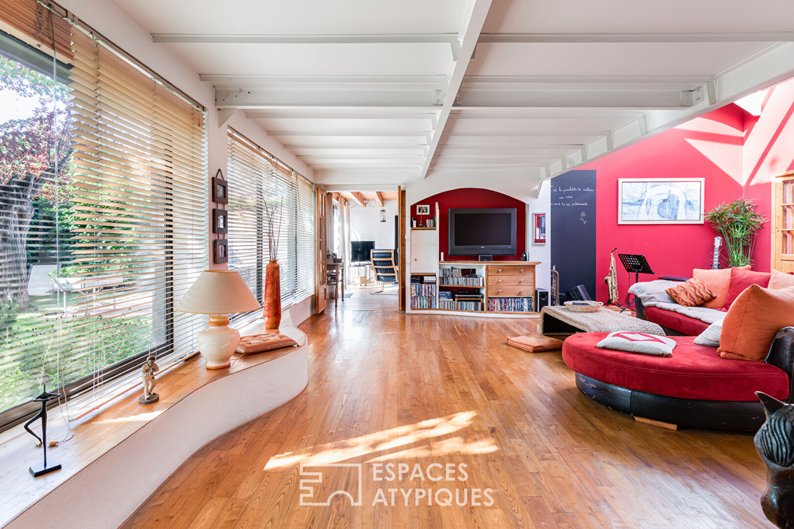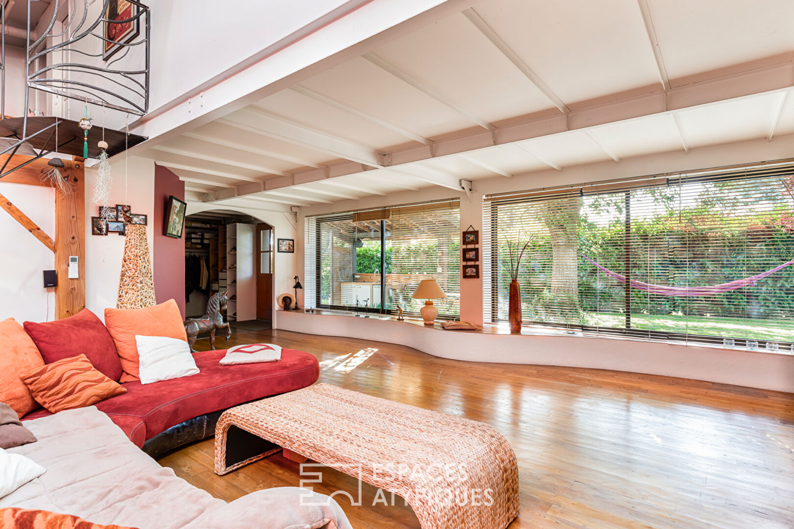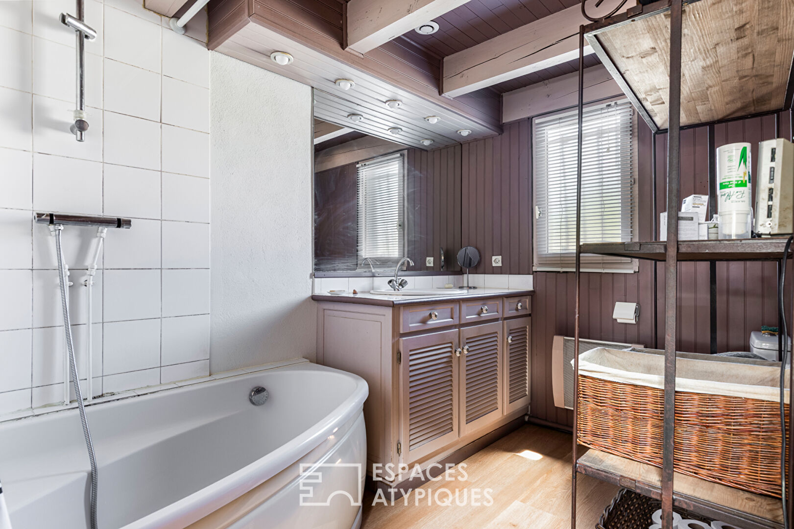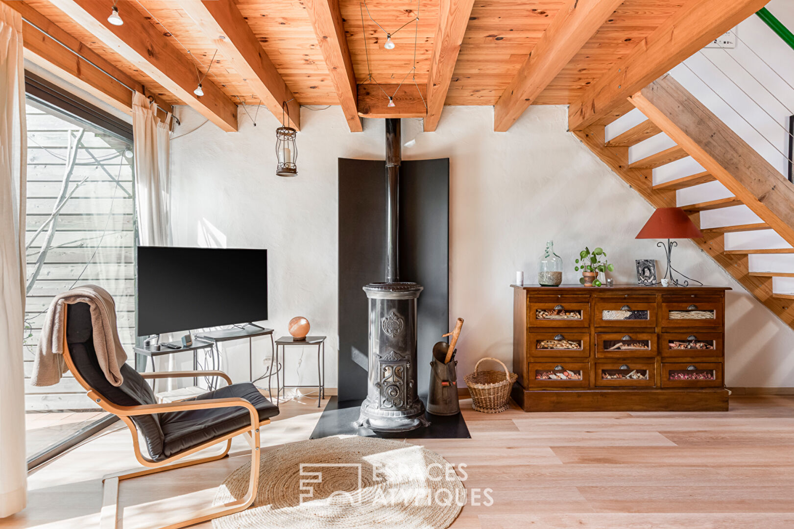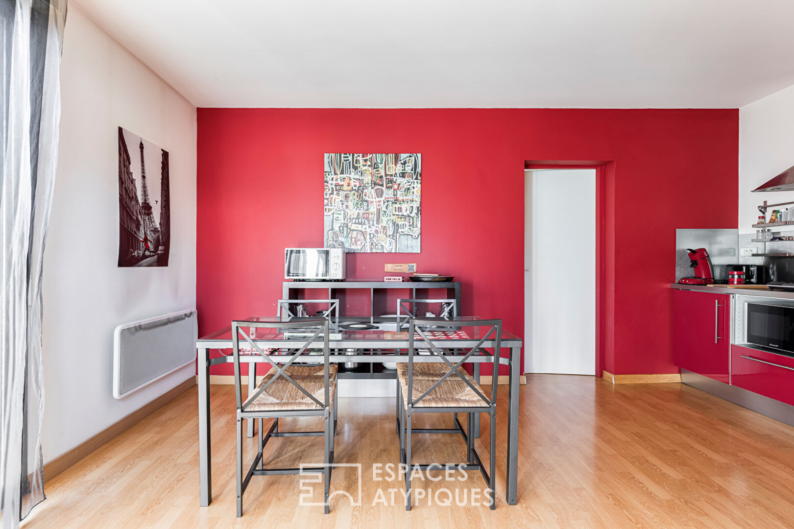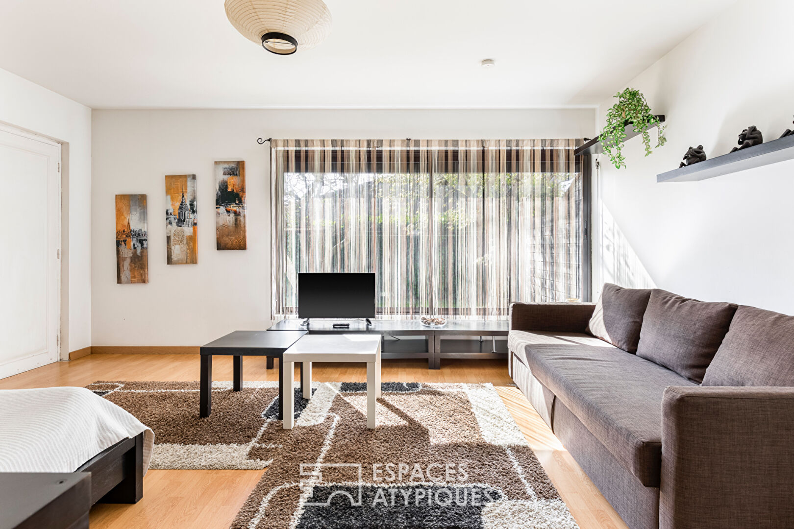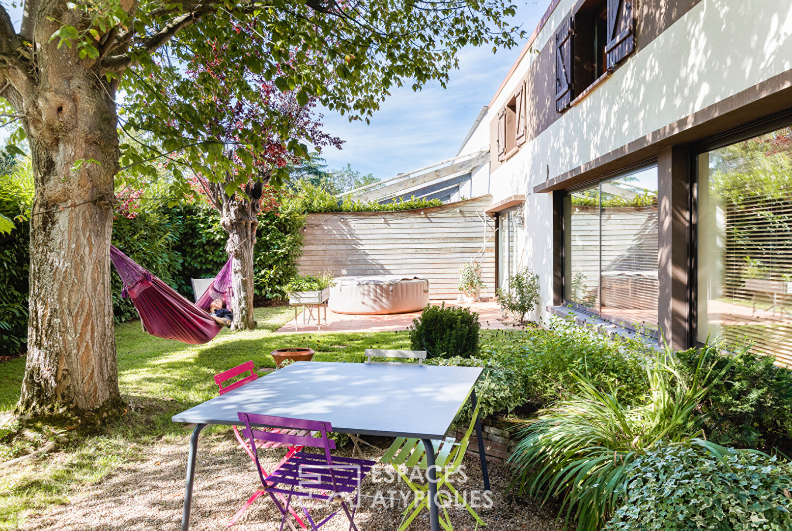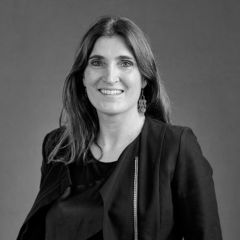
Former industrial workshop reinvented and its cottage
Just 25 minutes from Toulouse, this former workshop and its independent cottage, renovated into a cosy home, reveal a unique personality.
With a surface area of approximately 190m², it opens onto a lush garden of over 800m² and offers a vast, bright living space where industrial style and custom-made furniture meet contemporary comfort.
The rooms are impressive with their high ceilings and brightness, enhanced by the glass roofs and large bay windows that extend the view towards the garden.
On the ground floor, an open-plan area of almost 100m² is divided into a living room and a separate kitchen-dining room. A staircase leads from the kitchen to a mezzanine overlooking the whole space.
This level also offers a master suite with a bathroom to be designed, as well as a work space with a view of the garden, which could also be converted into a bedroom.
A bathroom and WC complete the ensemble.
The metal and wood staircase, a unique piece created by a craftsman, leads to three attic bedrooms.
The layout, designed for both conviviality and privacy, is ideal for family life.
The laundry room and a large garage increase the storage space on this same level.
The cottage, separate from the main house, has a living room/kitchen area, bathroom with WC and a large 25m² bedroom. A great opportunity for rental income or an intergenerational residence.
The character of this former workshop offers a raw yet warm atmosphere, thanks to the combination of carefully chosen materials: wood, metal and glass.
Outside, the terrace opens onto an intimate garden with a summer kitchen, ideal for extending moments of sharing.
The residential environment of Saint-Alban benefits from all amenities, shops, schools and transport links, and allows quick access to Toulouse.
A rare property, where the soul of a former workshop has been reinvented as a contemporary family home.
A unique place to live, waiting to be discovered and loved.
Access: Ring road 10 minutes Toulouse 25 minutes by car
Shops and schools 10 minutes on foot
Information on the risks to which this property is exposed is available on the Géorisques website http://www.georisques.gouv.fr
Additional information
- 9 rooms
- 6 bedrooms
- 2 bathrooms
- Outdoor space : 800 SQM
- Property tax : 2 300 €
Energy Performance Certificate
- A
- B
- 134kWh/m².year4*kg CO2/m².yearC
- D
- E
- F
- G
- 4kg CO2/m².yearA
- B
- C
- D
- E
- F
- G
Estimated average annual energy costs for standard use, indexed to specific years 2021, 2022, 2023 : between 1760 € and 2440 € Subscription Included
Agency fees
-
The fees include VAT and are payable by the vendor
Mediator
Médiation Franchise-Consommateurs
29 Boulevard de Courcelles 75008 Paris
Information on the risks to which this property is exposed is available on the Geohazards website : www.georisques.gouv.fr
