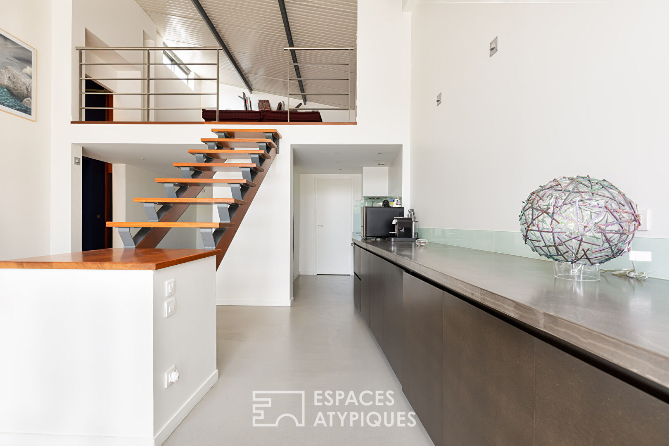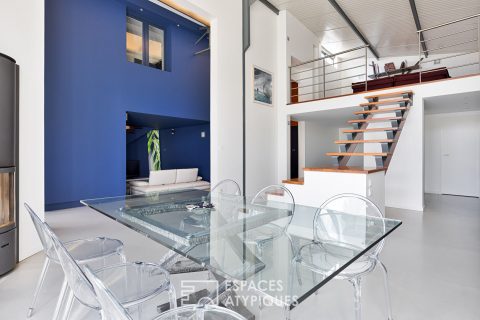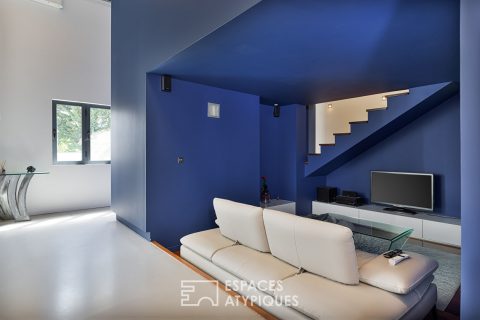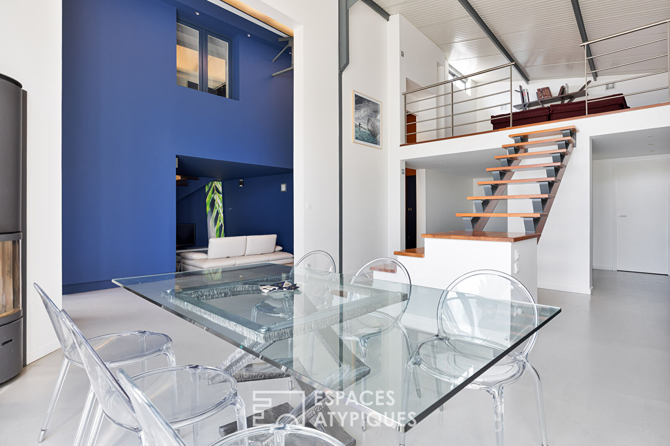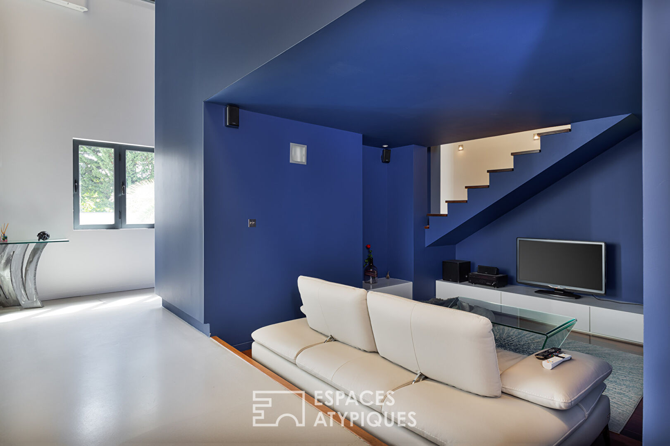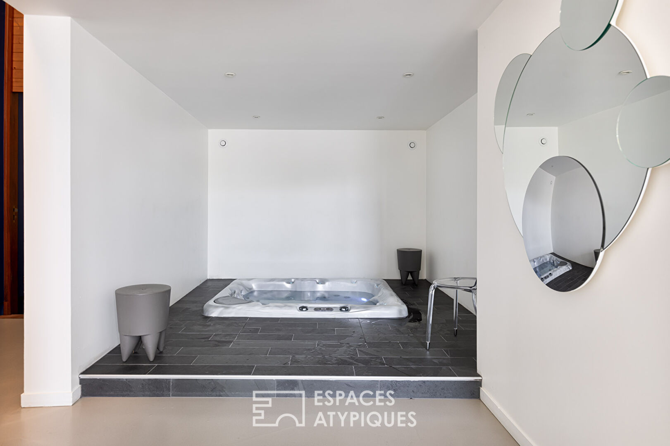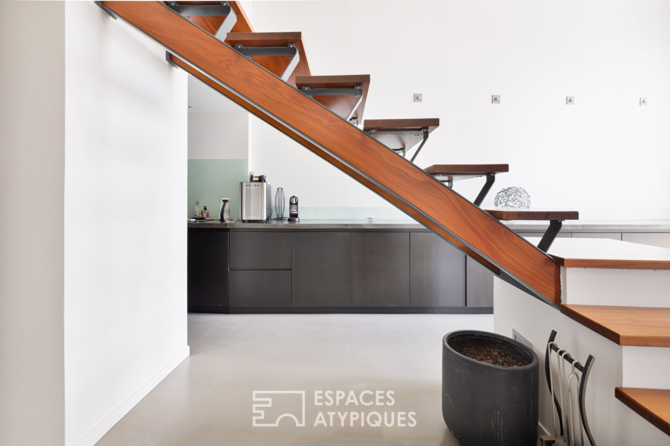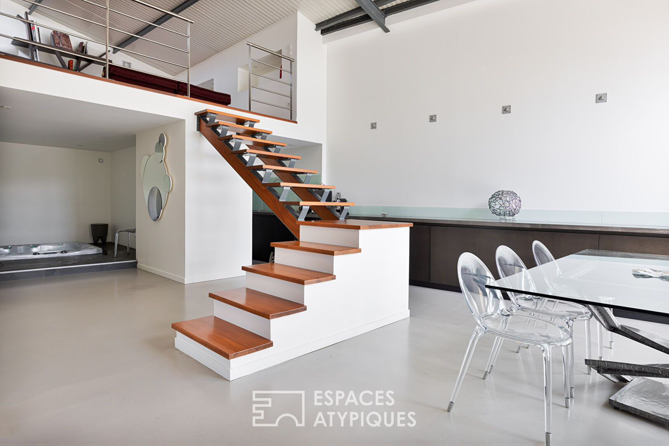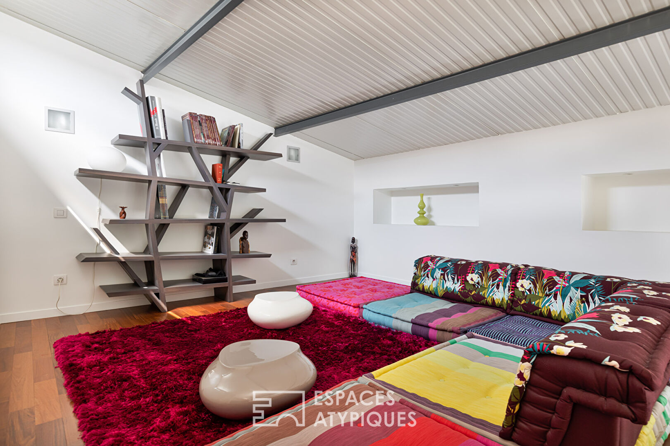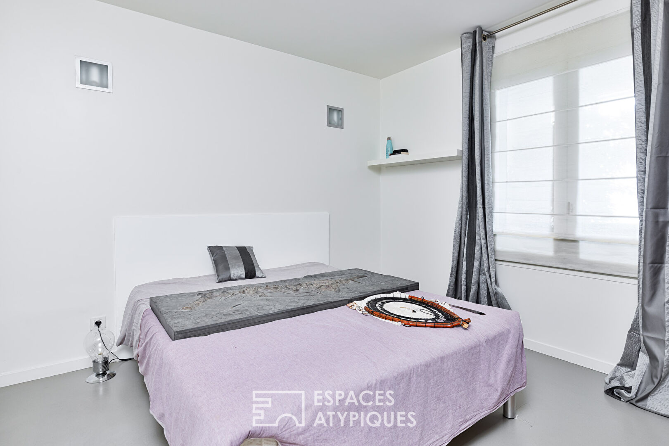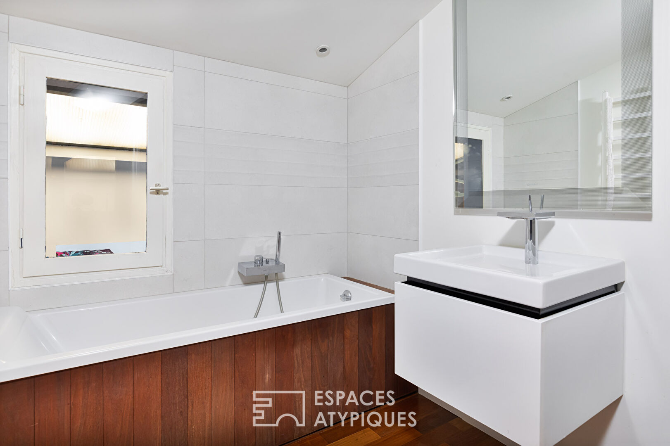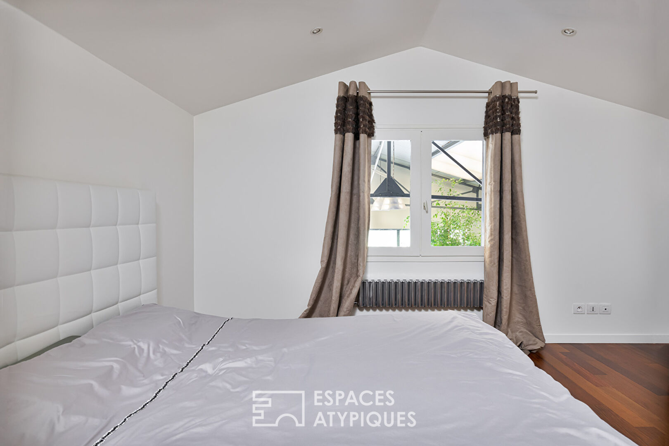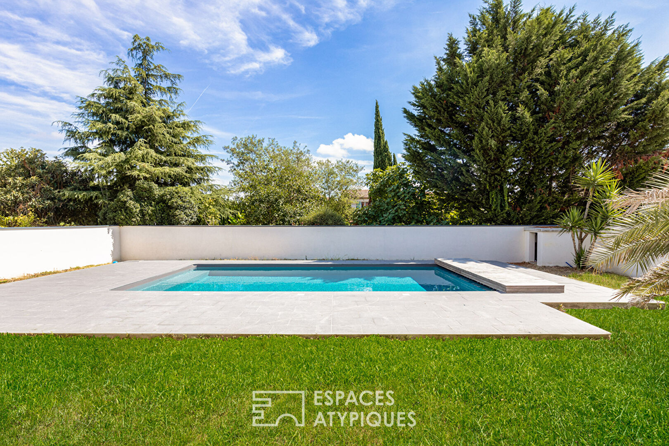
Loft revisited in Miremont
This authentic loft, spanning 223sqm of floor space and 218sqm of living space, was redeveloped from a mechanical workshop. The entrance through the winter garden leads to the vast open-plan living room. This space features an open-plan kitchen, an alcove TV lounge, and a wellness area.
This ground-floor level also offers a first bedroom with an en-suite shower room. All open onto the garden. The mezzanine overlooking the living room is an ideal office space, allowing you to appreciate the original volumes of this atypical property. Upstairs, two beautiful bedrooms and a bathroom complete the sleeping areas. A swimming pool and a large garage complete this loft with its bold design elements.
Information on the risks to which this property is exposed is available on the Géorisques website http://www.georisques.gouv.fr
Additional information
- 8 rooms
- 3 bedrooms
- 2 bathrooms
- Outdoor space : 317 SQM
- Property tax : 1 400 €
Energy Performance Certificate
- A <= 50
- B 51-90
- C 91-150
- D 151-230
- E 231-330
- F 331-450
- G > 450
- A <= 5
- B 6-10
- C 11-20
- D 21-35
- E 36-55
- F 56-80
- G > 80
Agency fees
-
The fees include VAT and are payable by the vendor
Mediator
Médiation Franchise-Consommateurs
29 Boulevard de Courcelles 75008 Paris
Information on the risks to which this property is exposed is available on the Geohazards website : www.georisques.gouv.fr
