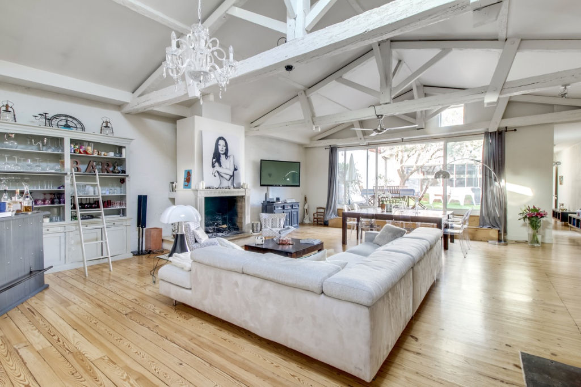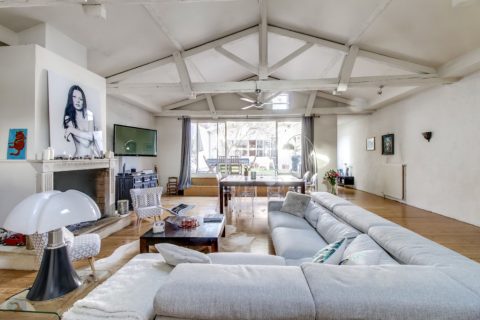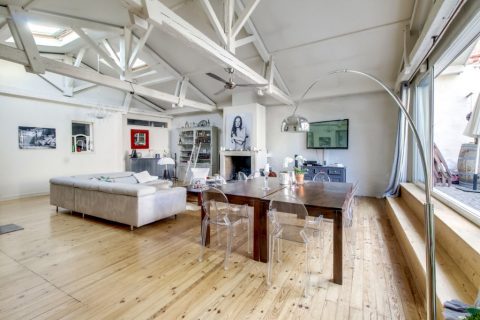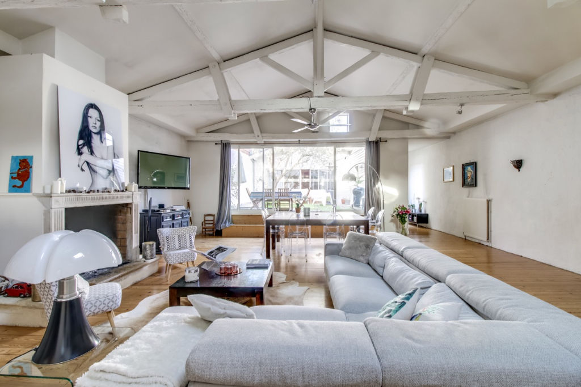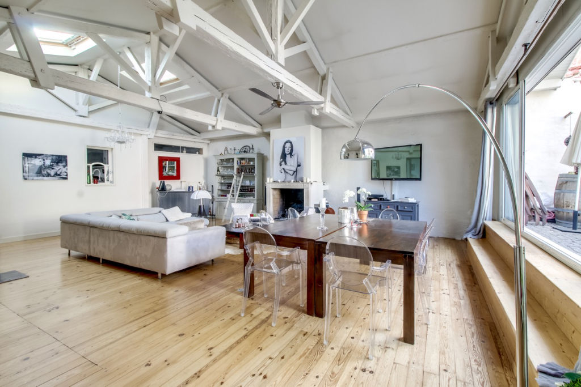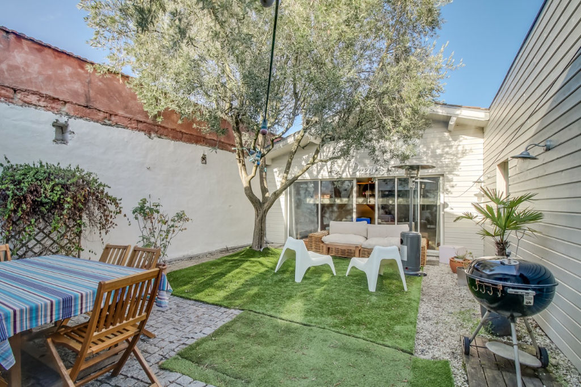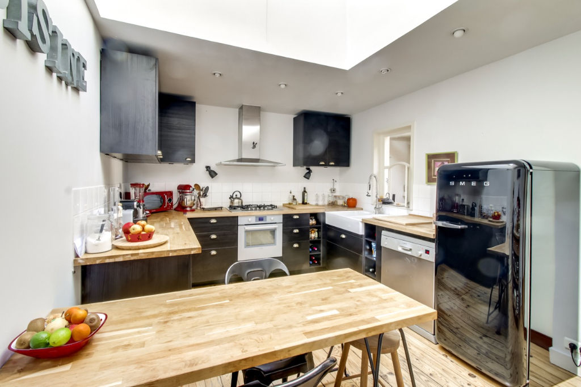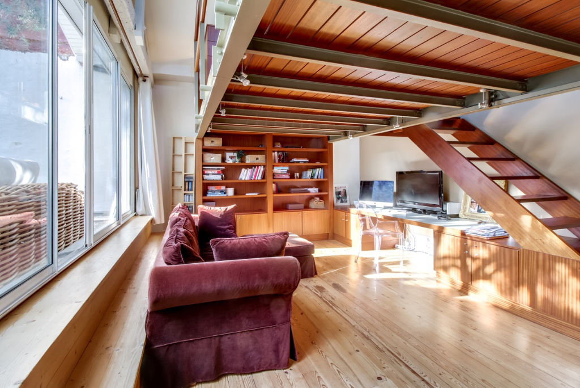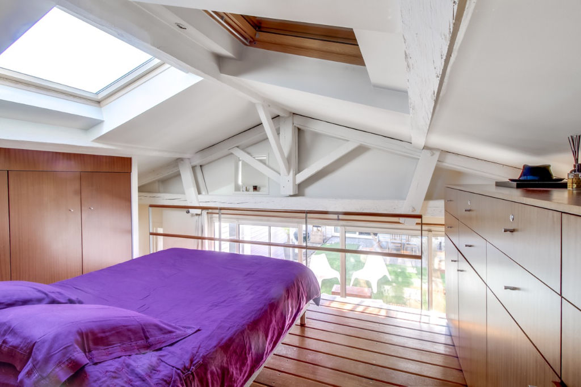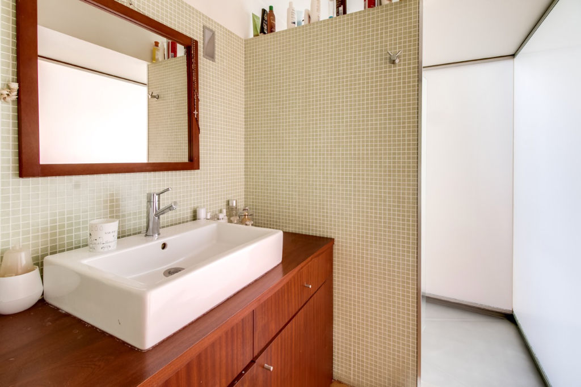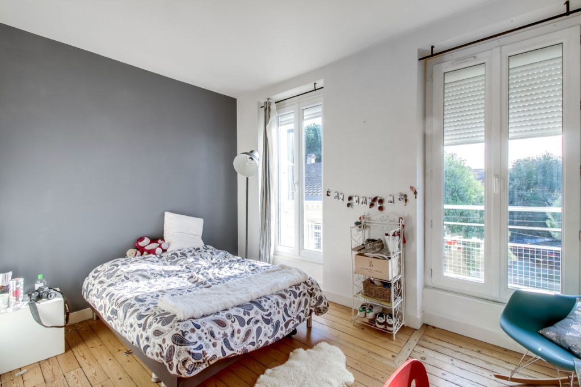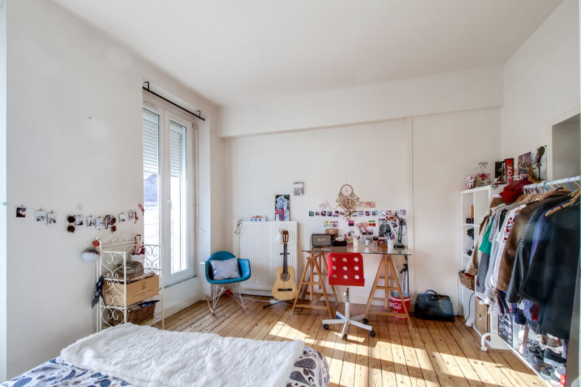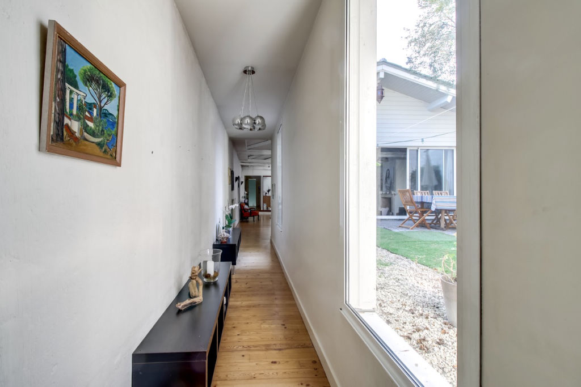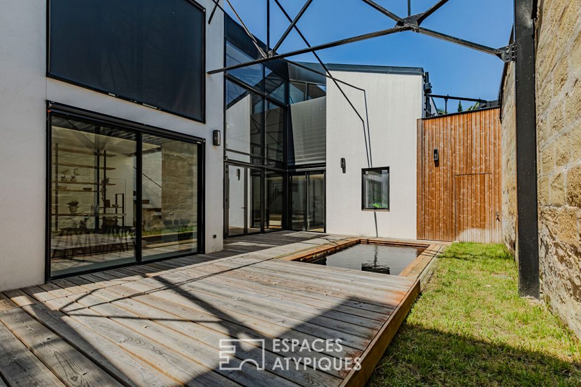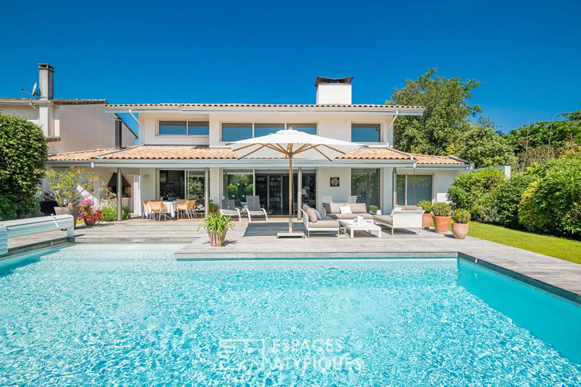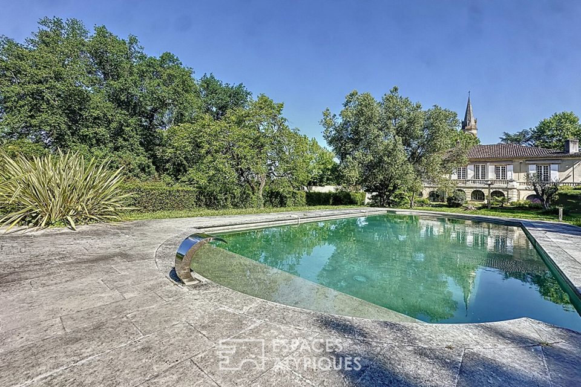
Loft in an old Chai des Chartrons
A successful renovation for this former Chai Chartrons transformed into a loft of 220m2 with unpublished volumes pierced by an open garden of 50m2 and offering a garage of over 200m2.
This loft opens onto an elegant living room with adjoining modern kitchen, generous volumes with beautiful high ceilings where the original frame was kept, at the bottom of the living room, large windows lead to a 50m2 suspended garden decorated with a beautiful olive tree. Behind the garden, we discover the master suite, with bathroom and large dressing room. On the other side of the loft, the children’s area consists of three bedrooms and a bathroom. A guest room on the ground floor and a large parking eight vehicles complete the set.
The impressive volumes, the garden not overlooked and the vestiges of the past of this former cellar make this loft a unique and warm property in the heart of the Chartrons district.
Additional information
- 7 rooms
- 5 bedrooms
- 2 bathrooms
- Property tax : 3 500 €
- Proceeding : Non
Energy Performance Certificate
- A <= 50
- B 51-90
- C 91-150
- D 151-230
- E 231-330
- F 331-450
- G > 450
- A <= 5
- B 6-10
- C 11-20
- D 21-35
- E 36-55
- F 56-80
- G > 80
Agency fees
-
The fees include VAT and are payable by the vendor
Mediator
Médiation Franchise-Consommateurs
29 Boulevard de Courcelles 75008 Paris
Information on the risks to which this property is exposed is available on the Geohazards website : www.georisques.gouv.fr
