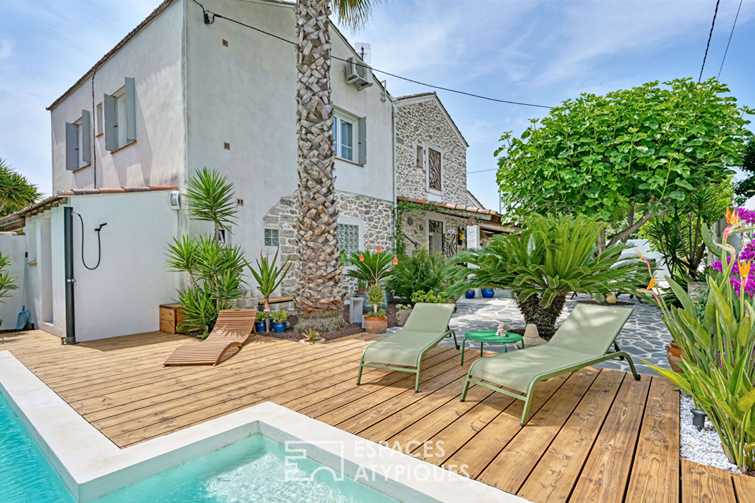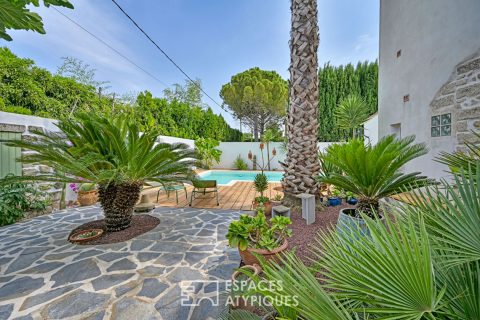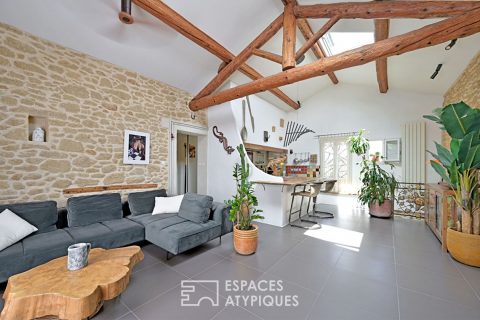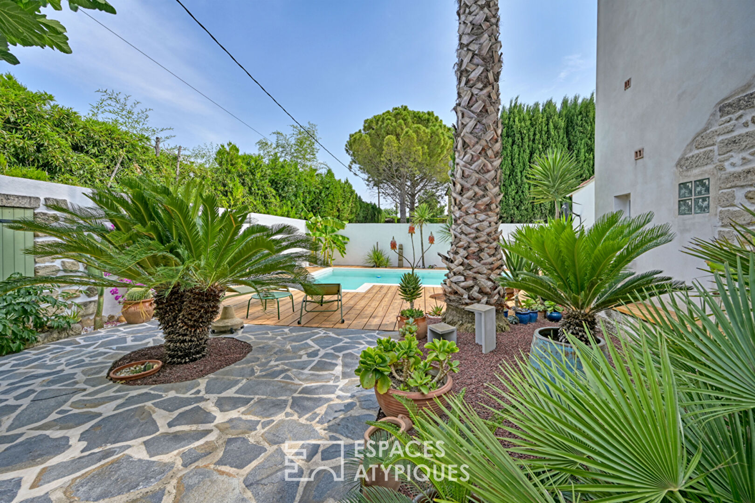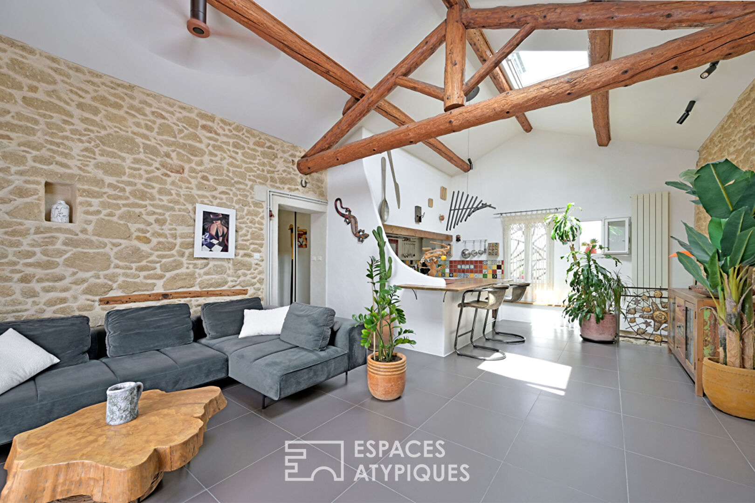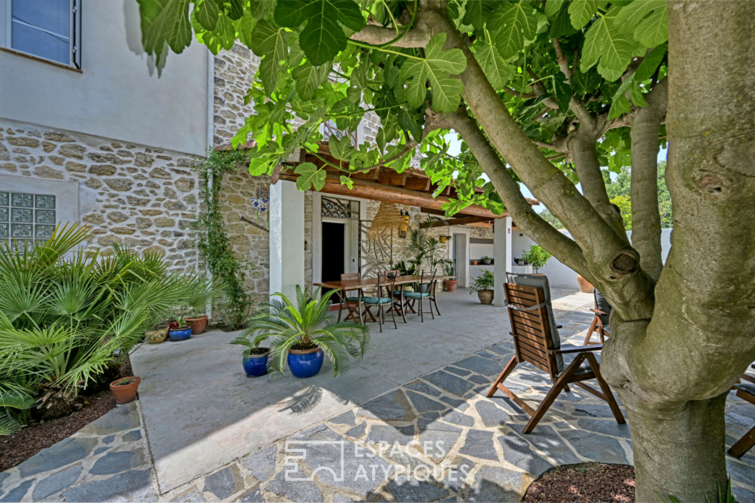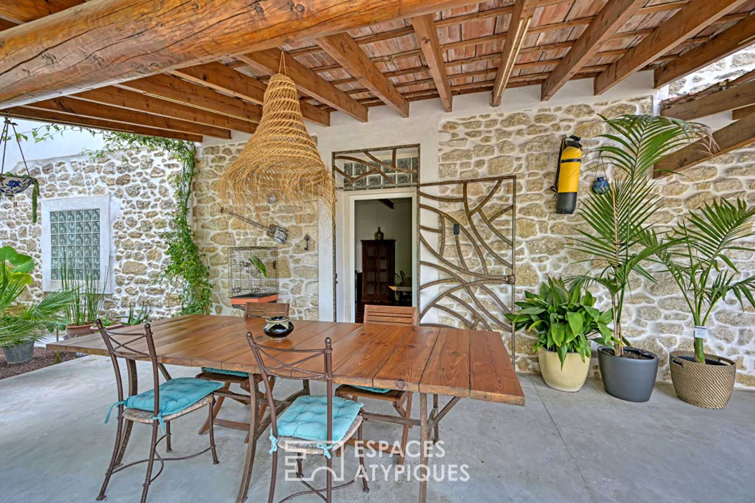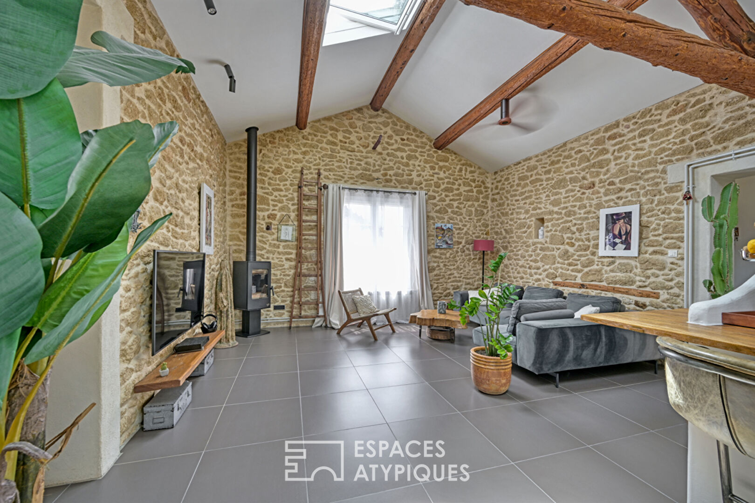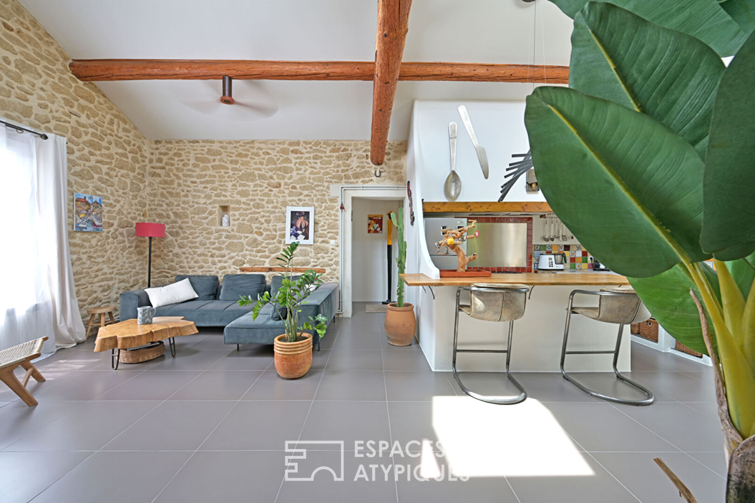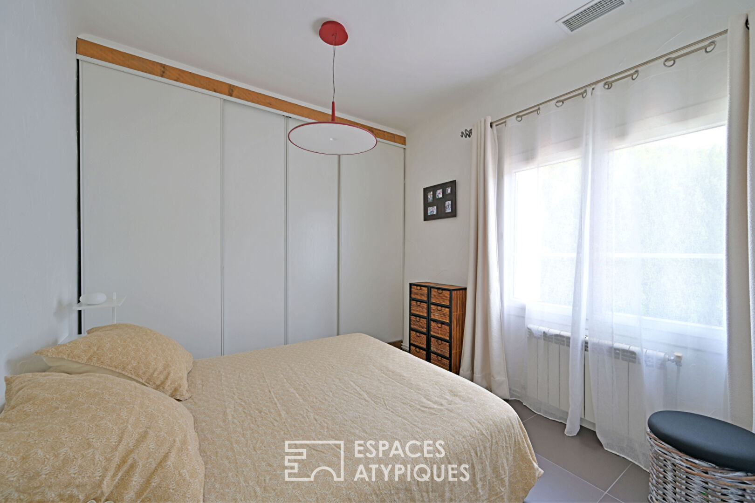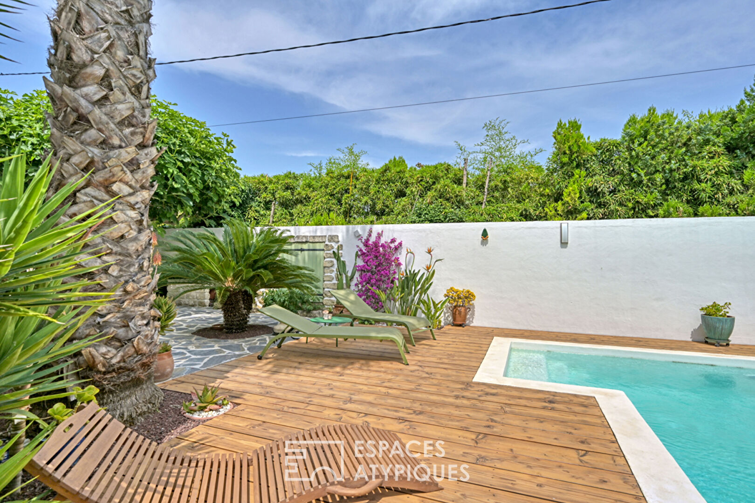
Former market gardener’s building renovated with swimming pool and landscaped garden
Located in Lattes, in a quiet area close to the center, this 185 sqm house is set on a 670 sqm landscaped plot.
Spread over two levels, it includes a separate 67 sqm two-bedroom apartment, spacious living spaces, and numerous development possibilities.
The ground floor houses a garage, a workshop, and a three-room apartment with its own entrance, a private garden, and parking.
This space can be used for rental or professional purposes, or easily integrated into the main house.
A 22 sqm family kitchen opens onto a sheltered terrace with a summer kitchen, ideal for extending convivial moments.
Upstairs, a cathedral-style living room benefits from a double east-west exposure, exposed stone walls, high ceilings, and a wood-burning stove.
Three bedrooms complete this space, along with a bathroom with a shower and bathtub, as well as a separate toilet.
Outside, the landscaped garden reveals a green and private atmosphere. A wooden terrace unfolds around a recent swimming pool, facing south and perfectly integrated into its environment.
The whole benefits from careful maintenance and offers several relaxation and reception areas.
Additional parking is possible on the plot. Formerly a market gardener’s building renovated in 2001, this house elegantly combines authentic charm and contemporary comfort.
Its stone walls and exposed beams recall the history of the place, while the ducted air conditioning, generous volumes and perfectly landscaped exteriors meet current expectations.
ENERGY CLASS: D – 184 / CLIMATE CLASS: C – 21
Estimated average amount of annual energy expenditure for standard use, established using 2021 energy prices: between EUR2,820/year and EUR3,910/year.
Information on the risks to which this property is exposed is available on the Géorisques website for the areas concerned.
Additional information
- 8 rooms
- 5 bedrooms
- 1 bathroom
- 1 bathroom
- Floor : 1
- 1 floor in the building
- Outdoor space : 670 SQM
- Parking : 3 parking spaces
- Property tax : 2 417 €
Energy Performance Certificate
- A
- B
- C
- 184kWh/m².year21*kg CO2/m².yearD
- E
- F
- G
- A
- B
- 21kg CO2/m².yearC
- D
- E
- F
- G
Estimated average annual energy costs for standard use, indexed to specific years 2021, 2022, 2023 : between 2820 € and 3910 € Subscription Included
Agency fees
-
The fees include VAT and are payable by the vendor
Mediator
Médiation Franchise-Consommateurs
29 Boulevard de Courcelles 75008 Paris
Information on the risks to which this property is exposed is available on the Geohazards website : www.georisques.gouv.fr
