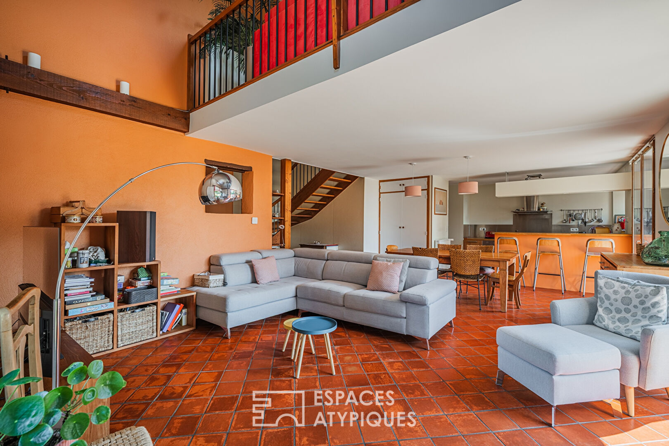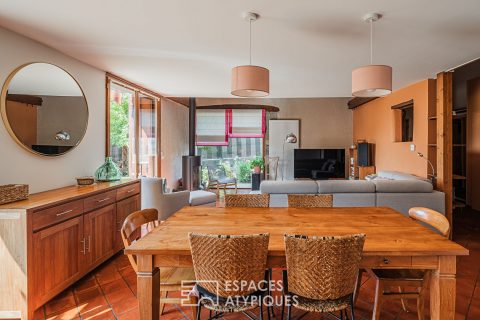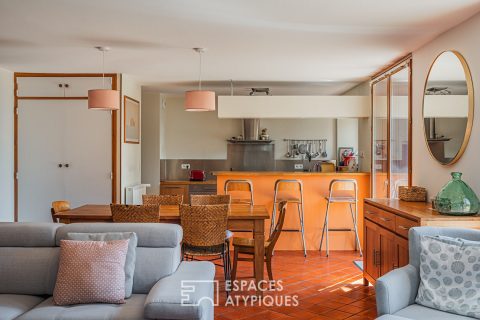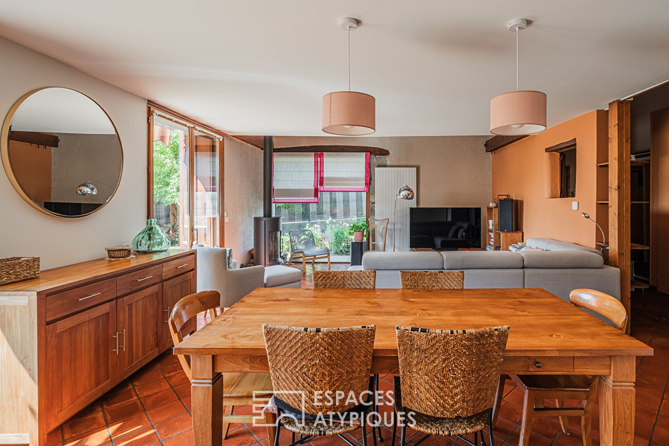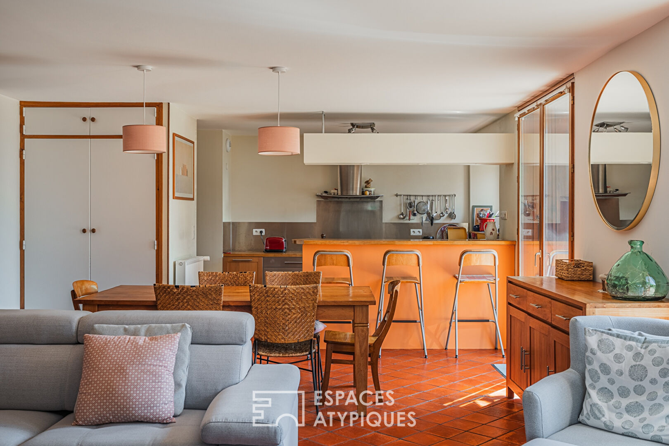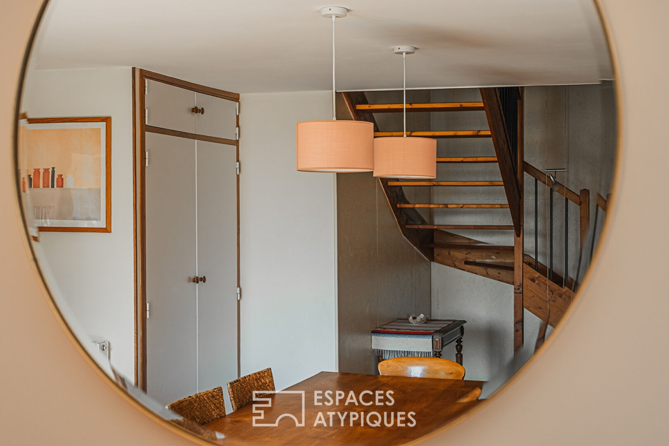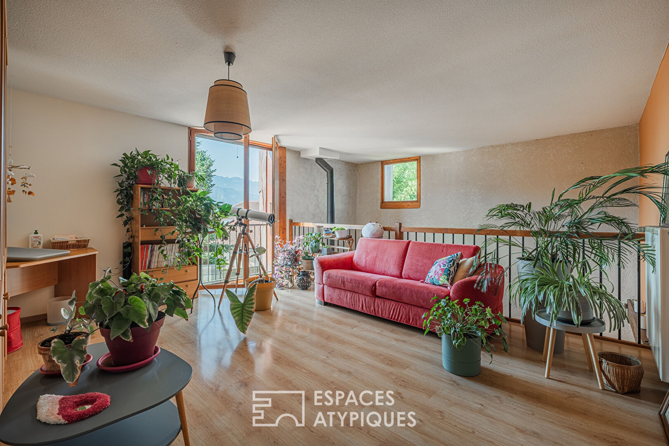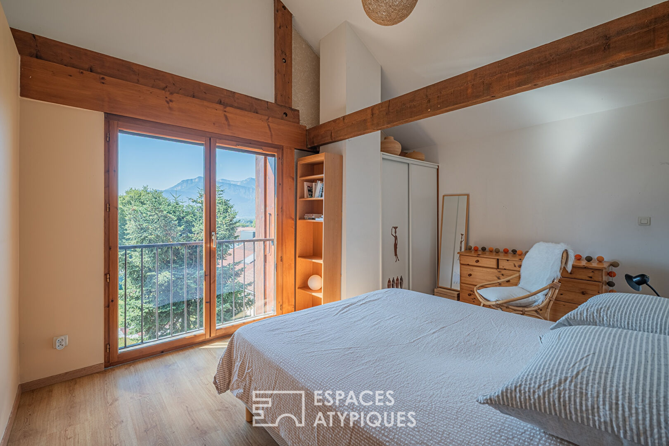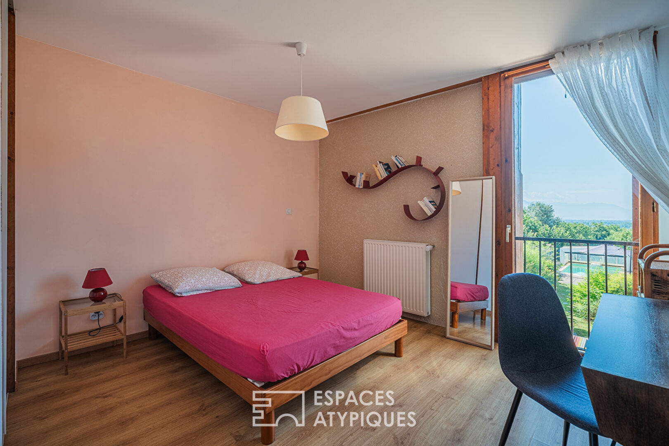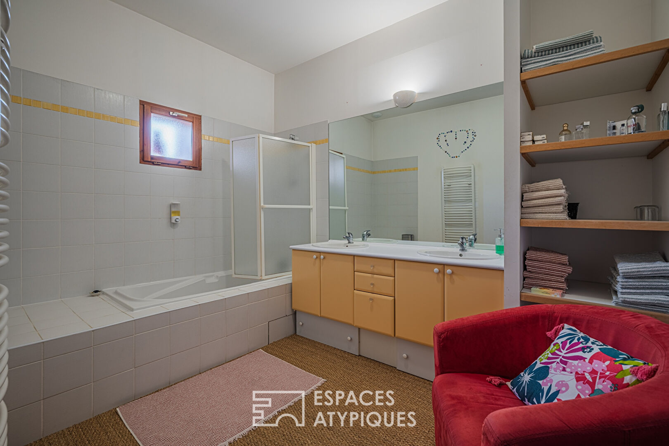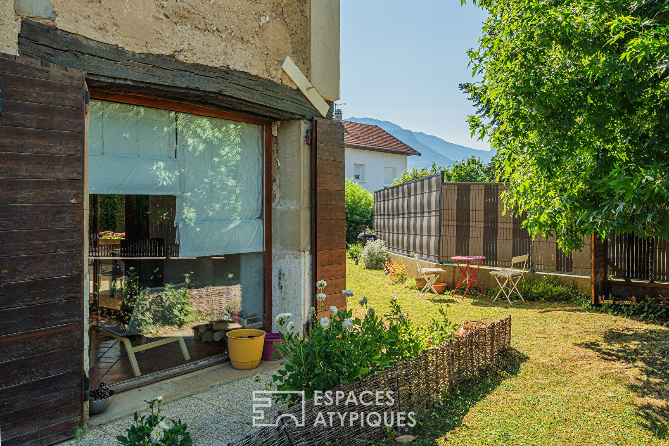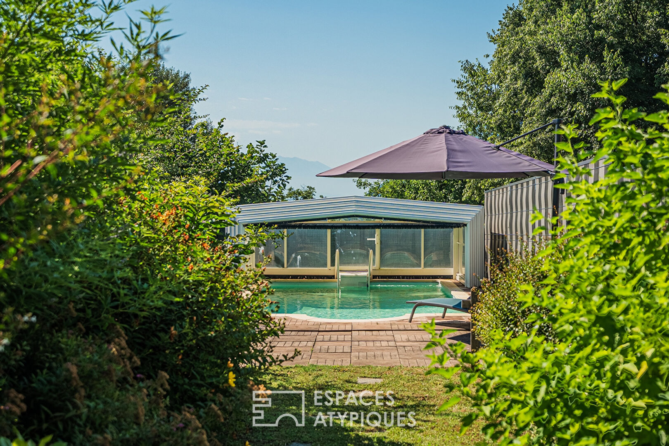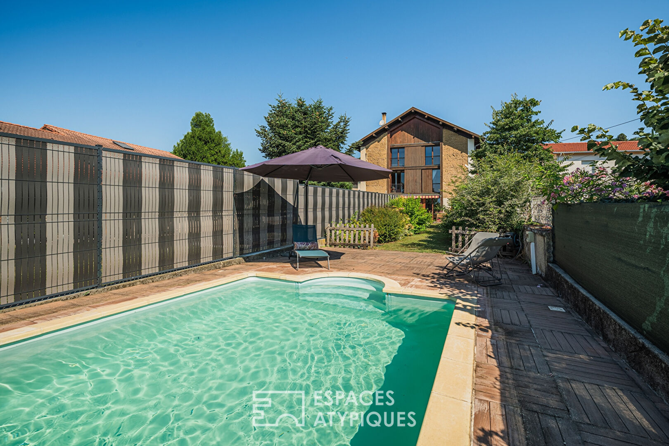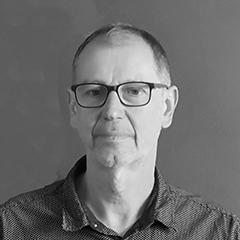
Renovated rammed earth barn with garden and swimming pool near Voiron
In the heart of the charming village of Saint-Jean-de-Moirans, close to schools and shops, this old barn, reinterpreted by Grenoble architects in 2002-2003, combines the authenticity and charm of rural buildings with the modernity of its renovation and developments. Earthen architecture so recognizable in our regions, with its rammed earth walls ensuring good thermal and hygrometric regulation, it is a natural and healthy asset. Preserving the soul of the place and the unique character of its ochre walls, its owners have, through a simple and bold project, transformed it into a high-quality home. Cut by its large, full-height wooden facade and its south-facing sliding shutters, it is now bright, warm, and offers superb views of the mountains and the Voreppe valley. Offering a living space of 225 sqm on split levels over several floors with a garden and swimming pool, it is functional, ecological, harmonious, and soothing.
The ground floor, with its entrance hidden in the old barn door, reveals us once past the hall, a beautiful and spacious room largely open to the exterior. Comprising a living room, a dining room and accompanied by its American kitchen, it offers a delightful, comfortable and bright living space. In continuity a back kitchen, a double garage and a storage space complete this level. Central piece of the project, the openwork wooden staircase, serves by a set of successive half-levels the two floors of the house. Grouping a mezzanine space revealing the living room below and a set of seven bedrooms including one with shower room and mezzanine, it offers a large living area and beautiful volumes. Its design and the distribution of its spaces also allow to envisage multiple configurations (creation of open spaces, grouping of bedrooms, suites). A bathroom, a shower room and toilets on each floor complete the whole.
Outside, composed of a paved entrance giving access by vehicle, a planted area, a well and a large terrace with its awning for shade, the garden provides the essentials needed to relax or entertain.
At the back of the plot, the 4 x 6 m swimming pool and its tunnel allowing for extended use, pleasantly complete the whole. Its privileged location, the fluidity of its organization around its central staircase, the singularity of its building, and its clarity make it a radiant and soothing house.
Perfect for a large family, suitable for a bed and breakfast activity, this revisited barn is a true invitation to live differently, in a place full of character and serenity.
Information on the risks to which this property is exposed is available on the Géorisques website: www.georisques.gouv.fr
Additional information
- 9 rooms
- 7 bedrooms
- 1 bathroom
- 2 shower rooms
- Outdoor space : 497 SQM
- Parking : 3 parking spaces
- Property tax : 2 639 €
Energy Performance Certificate
- A
- 104kWh/m².year3*kg CO2/m².yearB
- C
- D
- E
- F
- G
- 3kg CO2/m².yearA
- B
- C
- D
- E
- F
- G
Estimated average amount of annual energy expenditure for standard use, established from energy prices for the year 2021 : between 1190 € and 1690 €
Agency fees
-
The fees include VAT and are payable by the vendor
Mediator
Médiation Franchise-Consommateurs
29 Boulevard de Courcelles 75008 Paris
Information on the risks to which this property is exposed is available on the Geohazards website : www.georisques.gouv.fr
