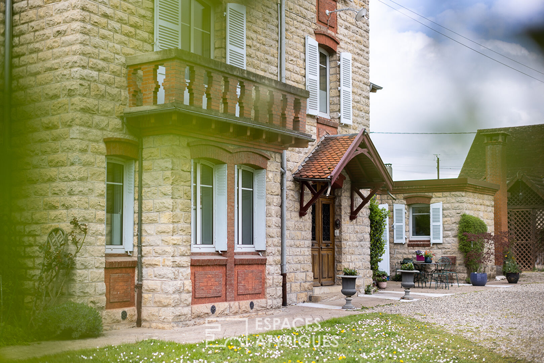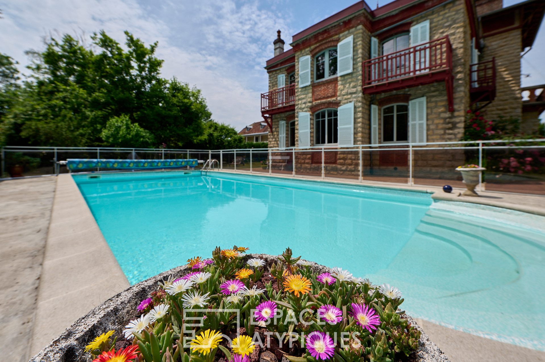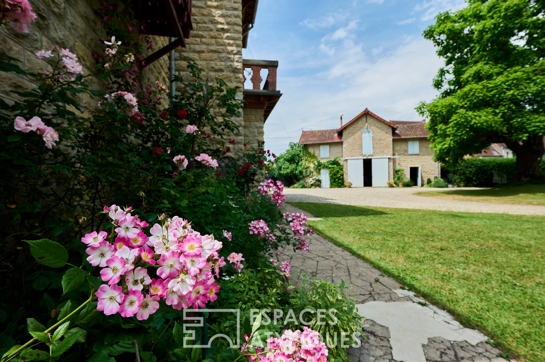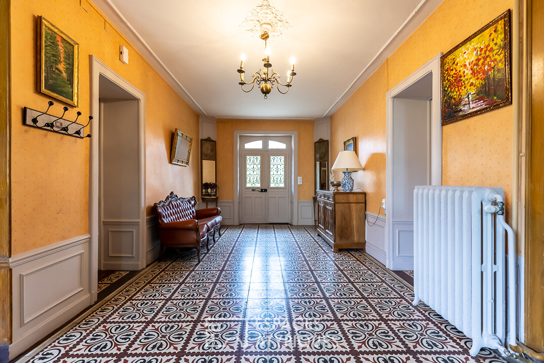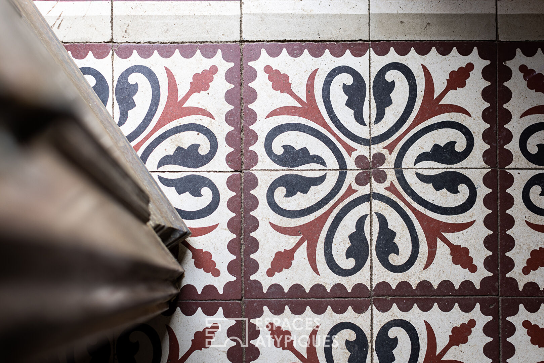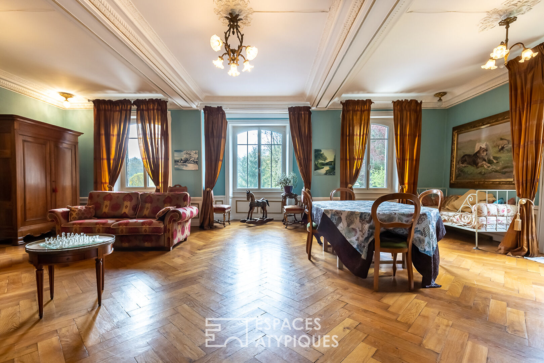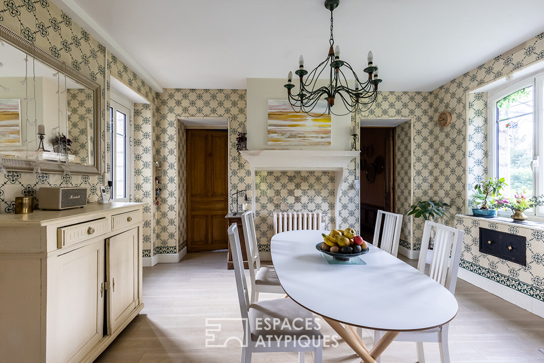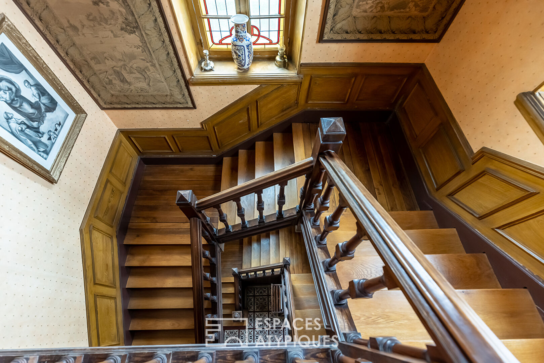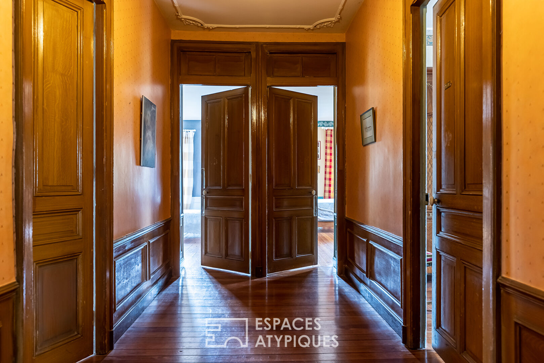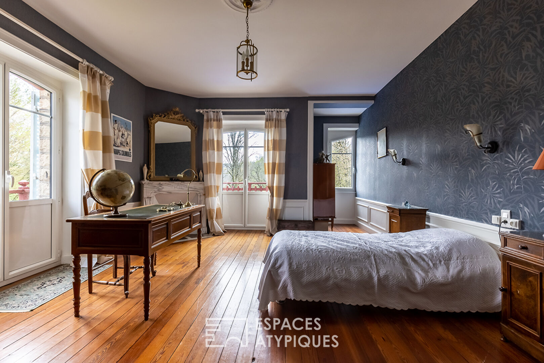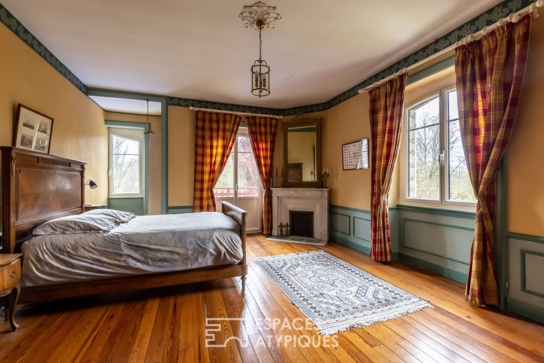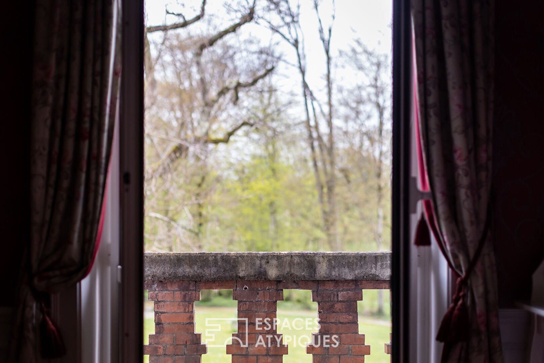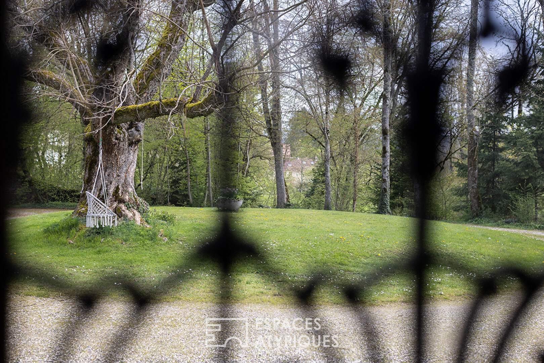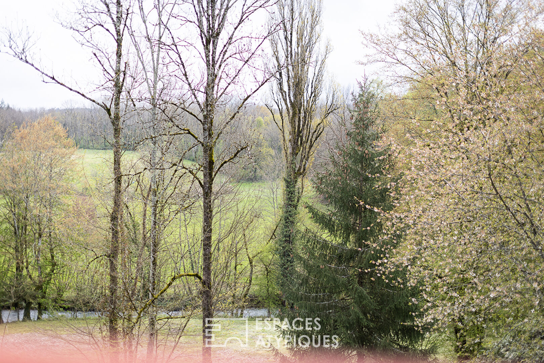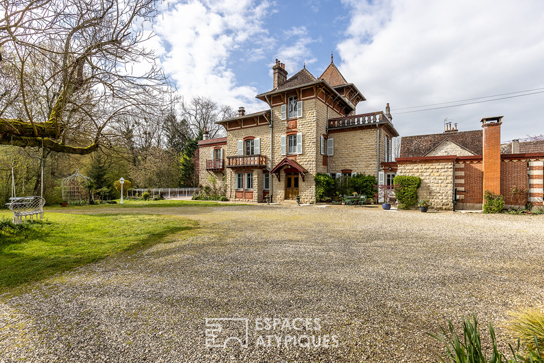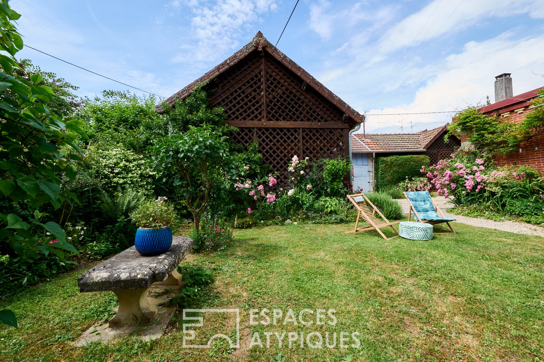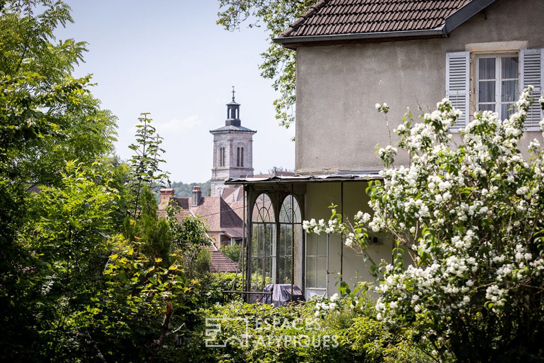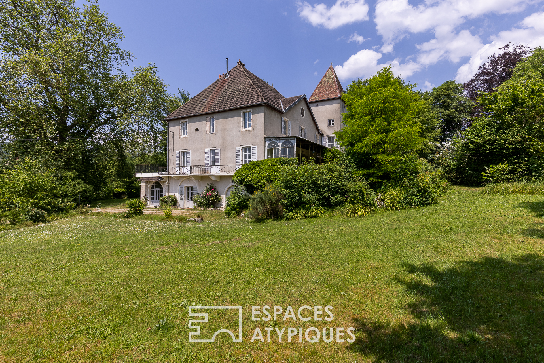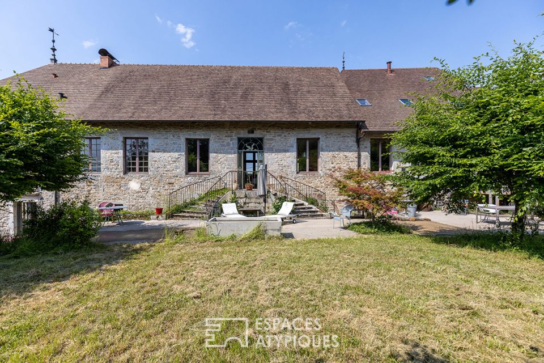
Art Nouveau mansion in a wooded park with access to water
It is in the department of Jura where the panoramas follow one another and are not alike, in a pretty village not far from Lons-Le-Saunier, the capital of the Jura, that this pretty art nouveau style manor takes place. Built in 1904, this residence with a surface area of 478sqm is housed in a pretty enclosed park of around 7000sqm which benefits from its own access to water. Representative of the “Belle Epoque”, it has kept the seductive grace and bewitching atmosphere of this flourishing period. It is behind a stone wall and its wrought iron park gate that the building takes place. Honored with its two-tone tones provided by brick and stone, structured by its sloping roofs at different levels and its three roof terraces, it stands proudly. The glazed entrance door with double leaves gives access to a large entrance hall marked with its period cement tiles and its wooden staircase. Respecting the alignments, circulation seems easy. On the right an independent kitchen benefits from its crossing side. The walls decorated with earthenware take us back a hundred years. In its extension, a small lounge to relax by the fireplace. On the left, two spaces face each other: a large bedroom which has its own bathroom and a large office marked by its sumptuous wooden fireplace. At the bottom, the double door opens onto a very beautiful living room bathed in sunlight. Climbing the stairs gives access to a landing which serves the spaces. By borrowing it, you will be able to contemplate the soft colors of the preserved stained glass windows. Here, five large bedrooms have large windows with an unobstructed view of the park, all benefiting from their balcony, their woodwork, their fireplace and their beautifully maintained parquet floors. One of them has access to a roof terrace. A bathroom completes this level. The top floor serves two new bedrooms, a bathroom and a dressing area. Two roof terraces are accessible and allow a breathtaking view of the surrounding countryside. A stone outbuilding shelters a closed garage. It is completed, on the ground floor, by two rooms which today house a winter garden and a summer kitchen. Upstairs a beautiful space can give rise to a reinterpretation. A carport can accommodate two vehicles in the shelter in addition. A technical room and a storage room take place discreetly out of sight behind a clear wall. The exteriors are not left out. A secure swimming pool and the pretty park with various varieties of trees and plants complete a property that forms a soothing whole. This place combines the pleasure of a green living environment with charismatic architecture just 5 minutes from Lons-Le Sauner, 3 hours from Paris, 1h30 from Lyon and 2 hours from Geneva. ENERGY CLASS: E / CLIMATE CLASS: E. Estimated average amount of annual energy expenditure for standard use, based on energy prices for the year 2021: between 8896 euros and 12036 euros. Information on the risks to which this property is exposed is available on the Georisks website for the areas concerned.
Additional information
- 11 rooms
- 8 bedrooms
- 1 bathroom
- 3 shower rooms
- 3 floors in the building
- Outdoor space : 6983 SQM
- Property tax : 2 740 €
Energy Performance Certificate
- A <= 50
- B 51-90
- C 91-150
- D 151-230
- E 231-330
- F 331-450
- G > 450
- A <= 5
- B 6-10
- C 11-20
- D 21-35
- E 36-55
- F 56-80
- G > 80
Agency fees
-
The fees include VAT and are payable by the vendor
Mediator
Médiation Franchise-Consommateurs
29 Boulevard de Courcelles 75008 Paris
Information on the risks to which this property is exposed is available on the Geohazards website : www.georisques.gouv.fr
