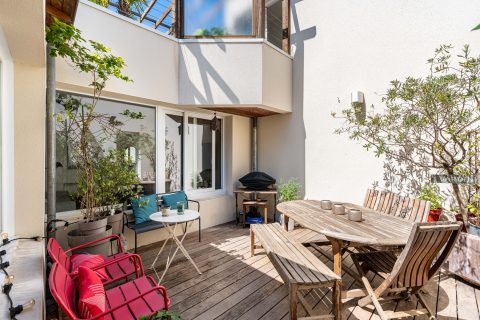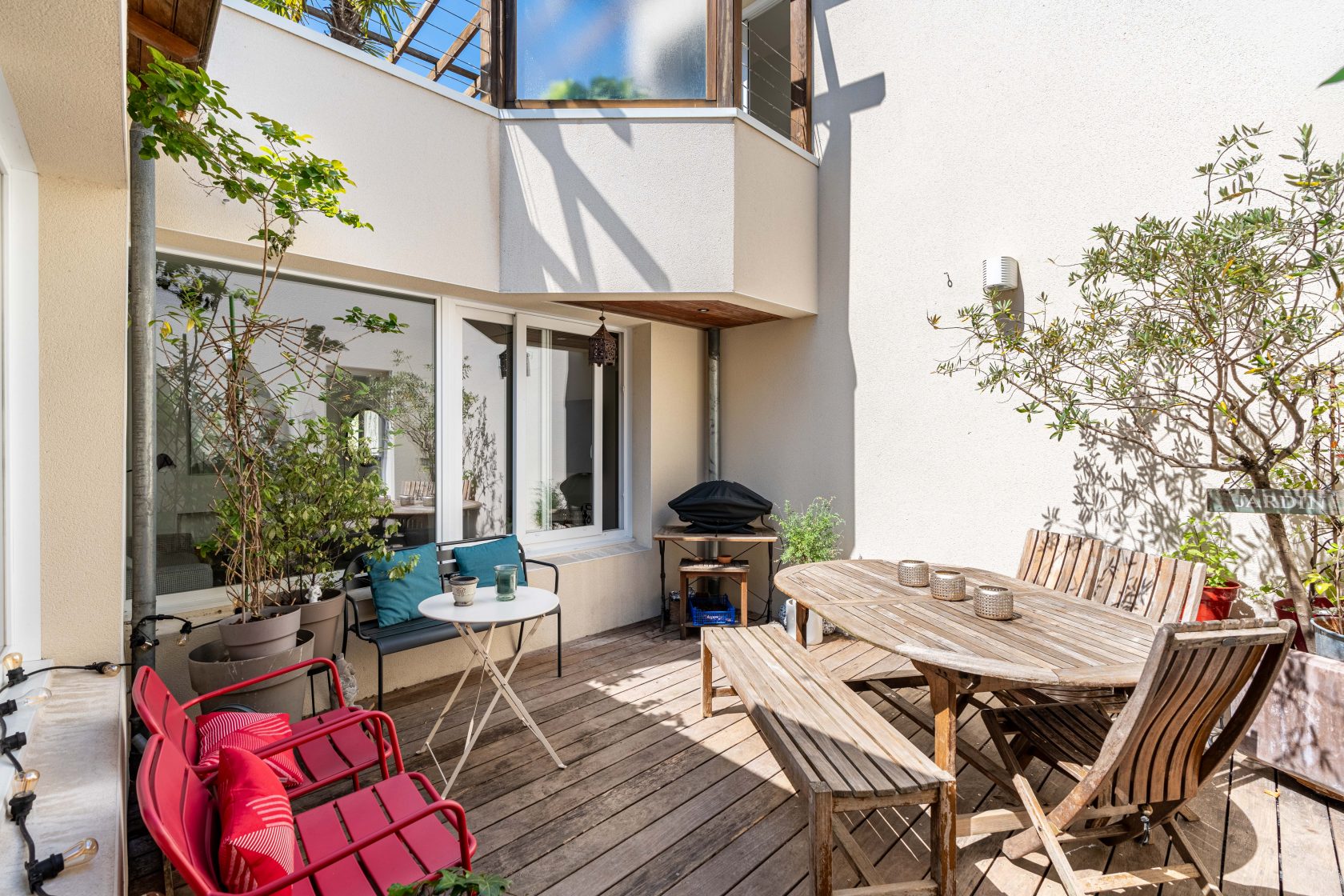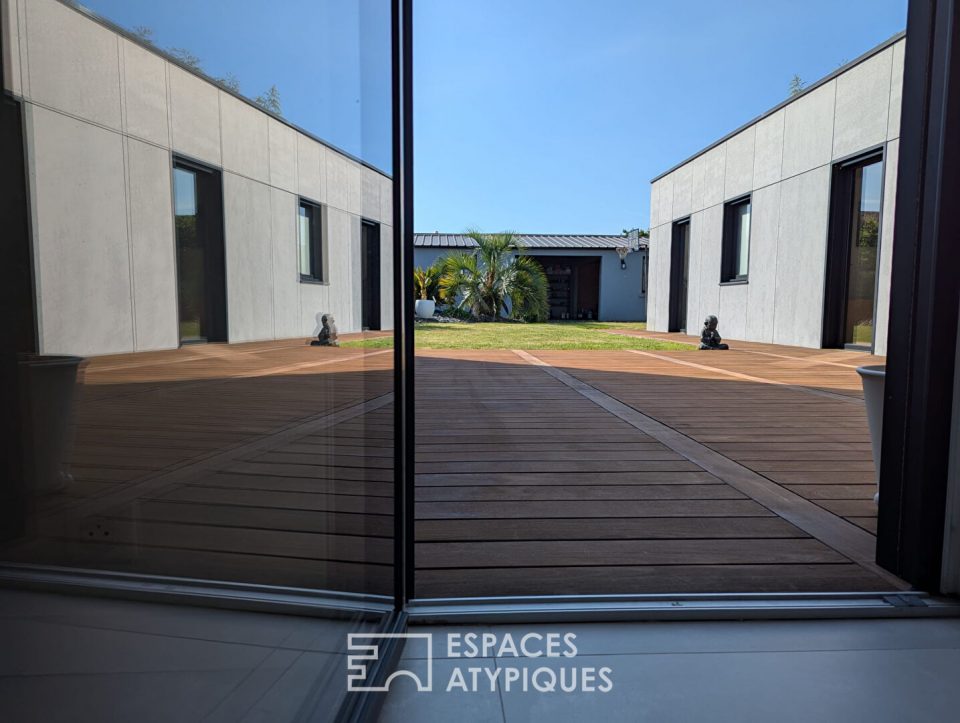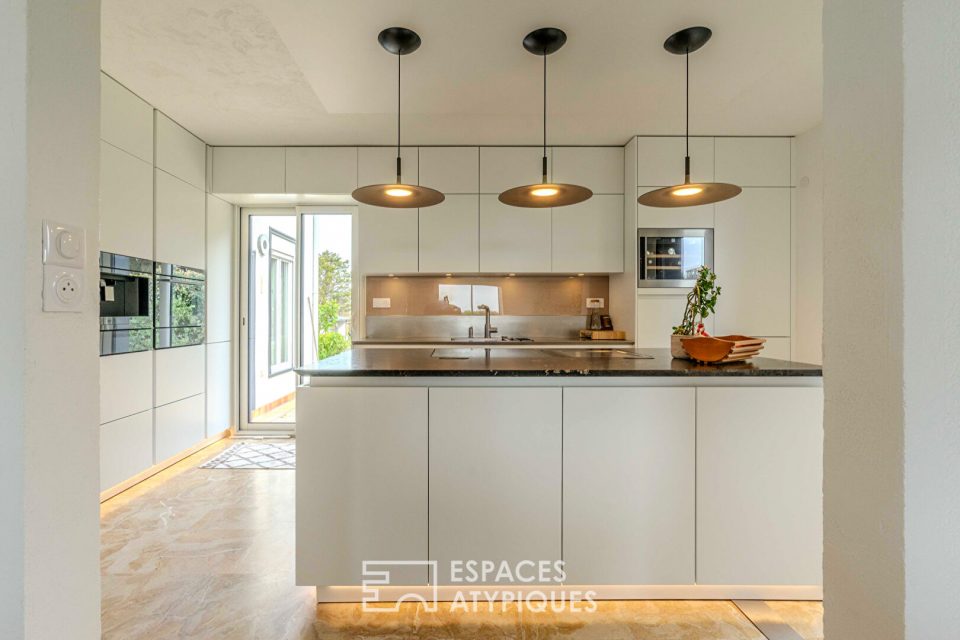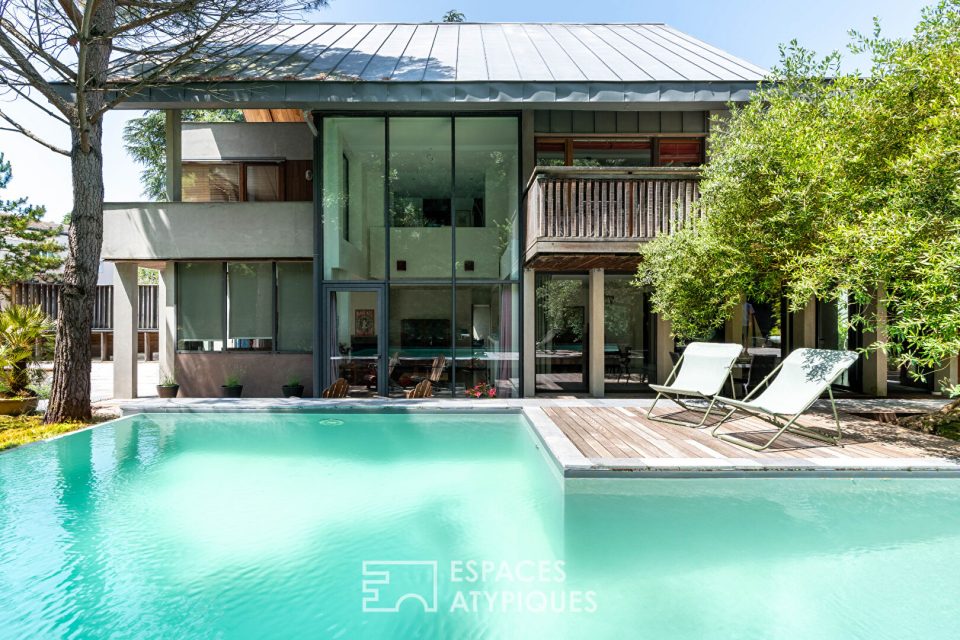
Aristide Briand family home
* Complete file on request *
A stone’s throw from the squares Aristide Briand and Viarme, this family house in the heart of the block develops about 220 m² on three levels.
Bathed in natural light and designed as a true haven of peace, it benefits from two outdoor spaces without vis-à-vis: an intimate terrace on the top floor and a green patio.
The property also has a large double garage, a cellar and an independent T1bis apartment currently rented.
The interior volumes are magnified by contemporary architecture, where light and fluidity of circulations are the guiding threads.
The main living space consists of a large living room with fireplace, extended by a dining room and a kitchen separated by a glass roof, under a beautiful ceiling height punctuated by skylights.
The light oak floor, the refined lines and the sober shades contribute to the warm and elegant atmosphere of the place.
The sleeping area has four bedrooms, including a master suite nestled on the top floor. The latter enjoys absolute calm and opens onto a private terrace out of sight. The whole house has been carefully thought out, no work is to be expected.
A large office and a workshop complete this space.
On the outside, a beautifully planted patio extends the living room and allows you to enjoy a relaxation area away from the urban hustle and bustle. The upper terrace, accessible from the master suite, offers a second place to breathe, intimate and sunny.
The property is located in the immediate vicinity of neighbourhood shops, schools, tram lines and the Talensac market.
Very rare and confidential, this house offers a unique living environment for those looking for a bright, quiet and unique place in the city centre.
ENERGY CLASS: C / GES CLASS: A.
Estimated average amount of annual energy expenditure for standard use, based on energy prices for 2021, 2022, 2023: between 2020 euros and 2770 euros.
Additional information
- 6 rooms
- 5 bedrooms
- 2 bathrooms
- 2 shower rooms
- 2 floors in the building
- Parking : 2 parking spaces
- Property tax : 3 985 €
Energy Performance Certificate
- A
- B
- 126kWh/m².year3*kg CO2/m².yearC
- D
- E
- F
- G
- 3kg CO2/m².yearA
- B
- C
- D
- E
- F
- G
Estimated average annual energy costs for standard use, indexed to specific years 2021, 2022, 2023 : between 2020 € and 2770 € Subscription Included
Agency fees
-
The fees include VAT and are payable by the vendor
Mediator
Médiation Franchise-Consommateurs
29 Boulevard de Courcelles 75008 Paris
Information on the risks to which this property is exposed is available on the Geohazards website : www.georisques.gouv.fr


