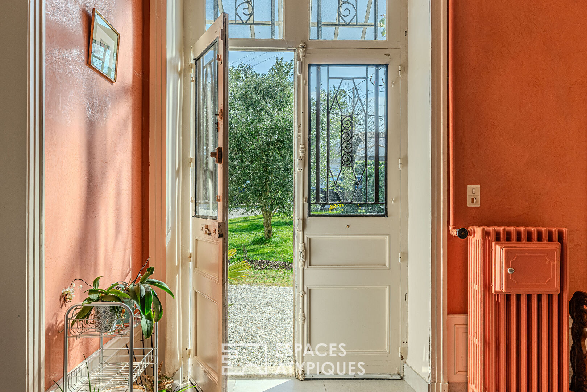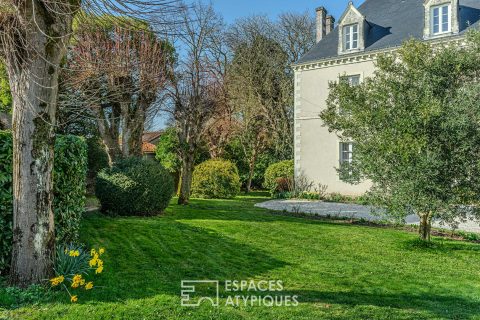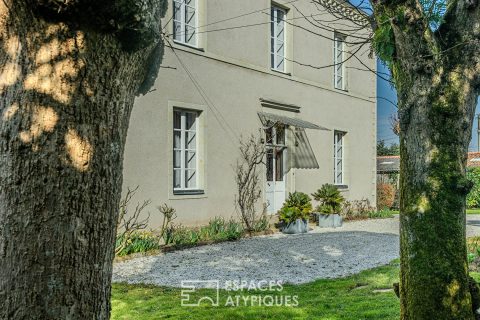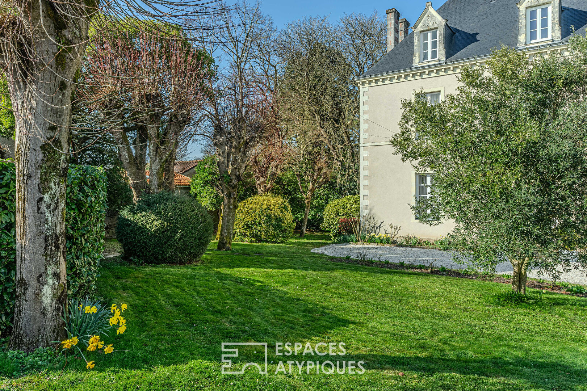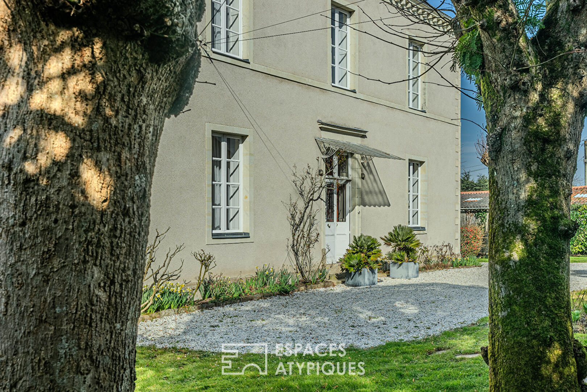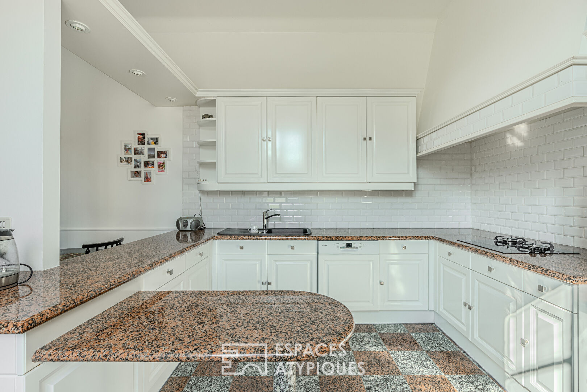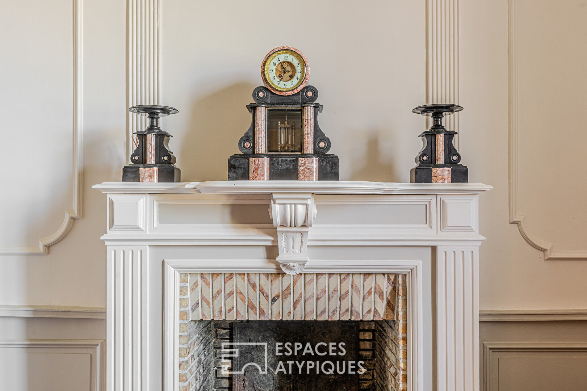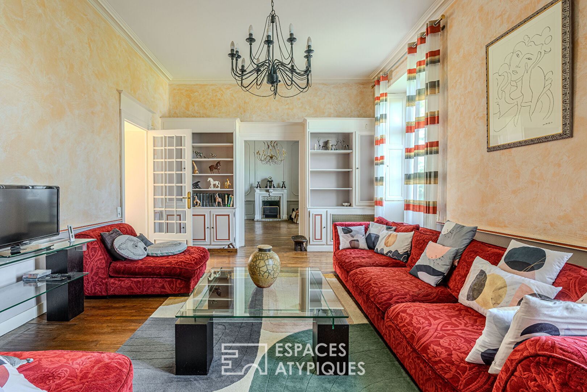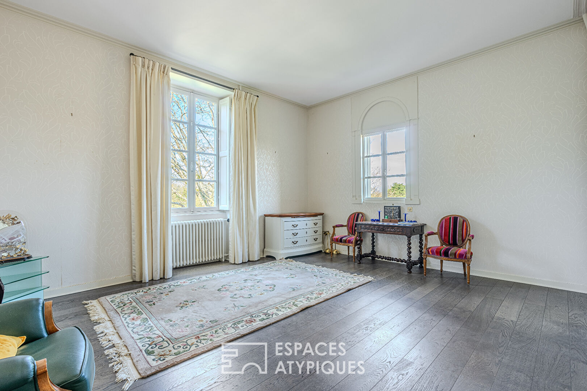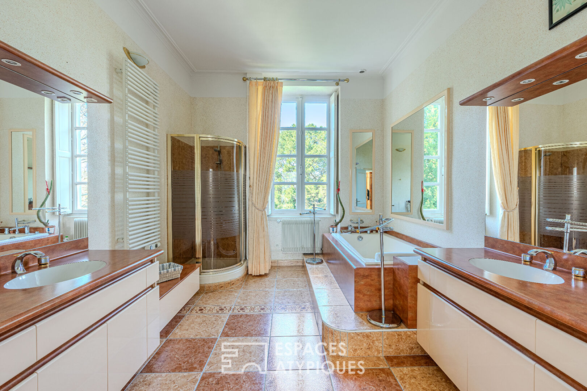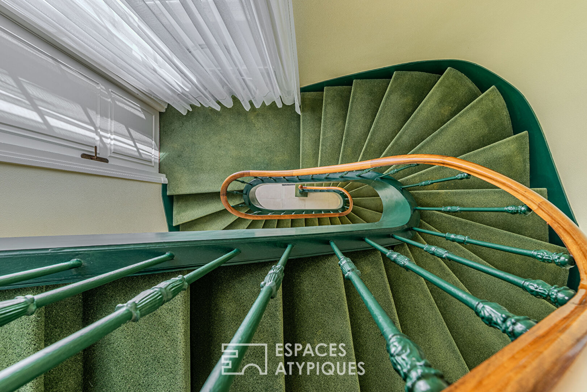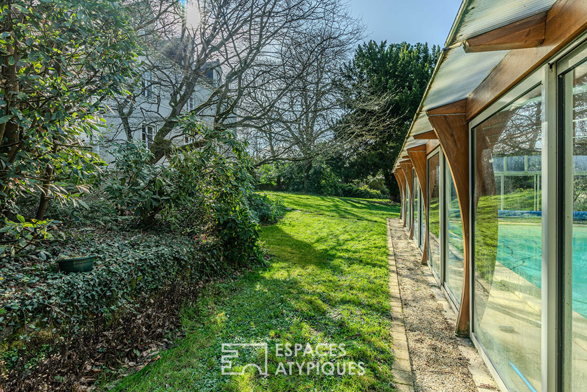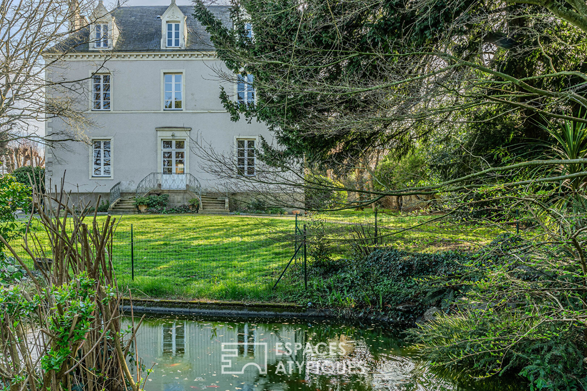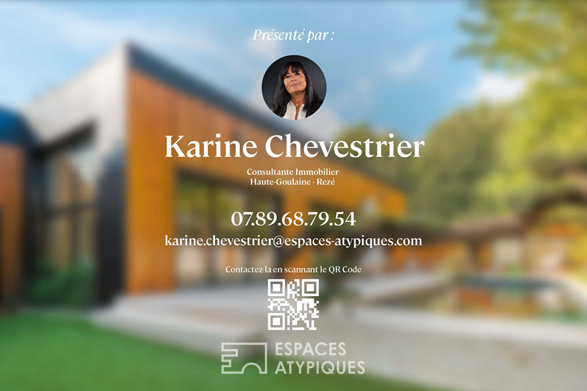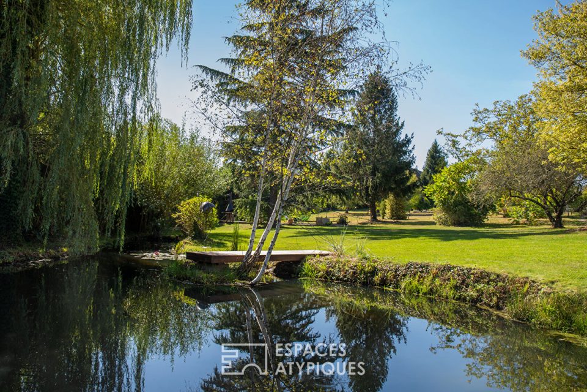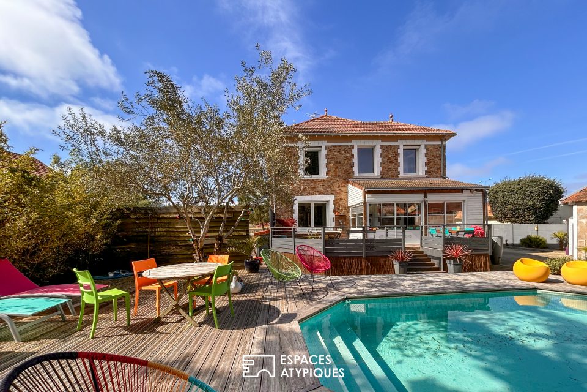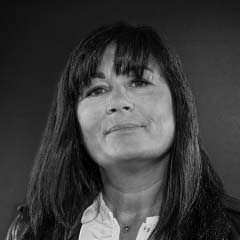
Elegant Mansion with Pool and Outbuildings in Haute-Goulaine
Located in the heart of a green environment, this elegant house of character seduces with its timeless charm and unique services. It reflects all the appeal of the Folies Nantaises.
This property is located on a landscaped plot of 3,740 m² and offers a living area of 290 m².
Its unique living environment, imbued with authenticity, is embellished with a swimming pool and many outbuildings adding real potential to this house.
A door, a witness of the past, opens the way to the property.
From the entrance, the charm operates with beautiful volumes and a fluid layout that enhances each space. The period lounges provide a warm and welcoming atmosphere.
The kitchen, both spacious and functional, integrates harmoniously into the heart of the house.
The eight bedrooms, spread over several levels, offer intimate and comfortable spaces, ideal for family life and to welcome relatives and friends.
Outside, the landscaped garden reveals an idyllic setting where nature flourishes between flower beds and tree-lined alleys.
The pool, a real asset, invites you to relax and have convivial moments.
The outbuildings offer many development possibilities according to desires: workshop, office or independent housing, reception space,…
The elegant architecture and history of this property give it a unique soul, within a preserved and sought-after environment.
A visit is necessary to appreciate all its authenticity and refinement.
ENERGY CLASS: D – CLIMATE CLASS: C
Estimated average amount of annual energy expenditure for standard use established from the average prices of indexed energy as of January 1, 2021: between 3690 euros and 5060 euros.
Information on the risks to which this property is exposed is available on the georisques website: www.géorisques.gouv.fr
ATYPICAL SPACES NANTES
Karine Chevestrier EI
Phone: +33 7 89 68 79 54
Karine.chevestrier@espaces-atypiques.com
Commercial Agent – RSAC: 2020AC00199- Nantes
Additional information
- 10 rooms
- 8 bedrooms
- 2 bathrooms
- Floor : 2
- 2 floors in the building
- Outdoor space : 3740 SQM
- Parking : 10 parking spaces
- Property tax : 2 875 €
Energy Performance Certificate
- A
- B
- C
- 206kWh/m².year14*kg CO2/m².yearD
- E
- F
- G
- A
- B
- 14kg CO2/m².yearC
- D
- E
- F
- G
Estimated average annual energy costs for standard use, indexed to specific years 2021, 2022, 2023 : between 3690 € and 5060 € Subscription Included
Agency fees
-
The fees include VAT and are payable by the vendor
Mediator
Médiation Franchise-Consommateurs
29 Boulevard de Courcelles 75008 Paris
Information on the risks to which this property is exposed is available on the Geohazards website : www.georisques.gouv.fr
