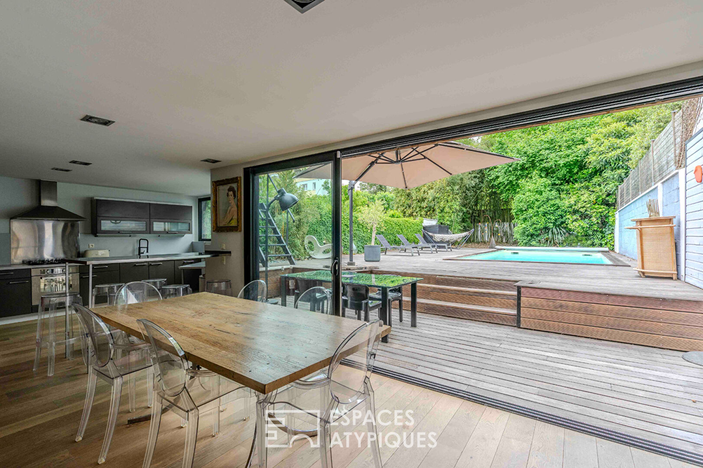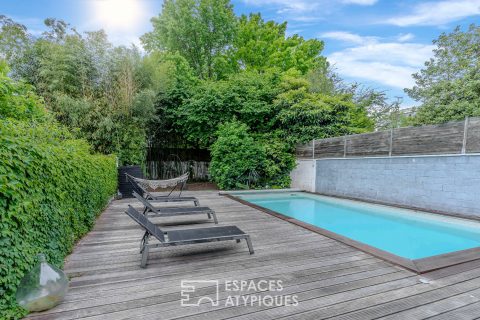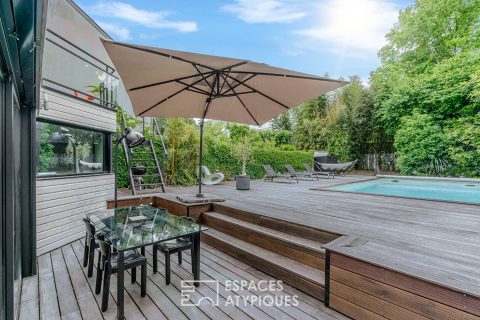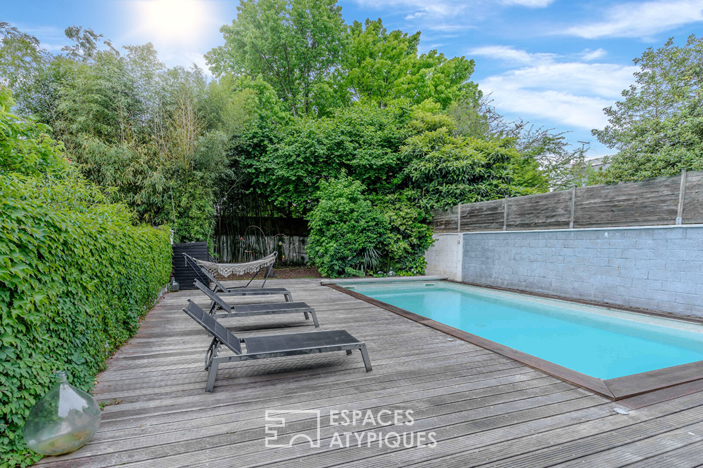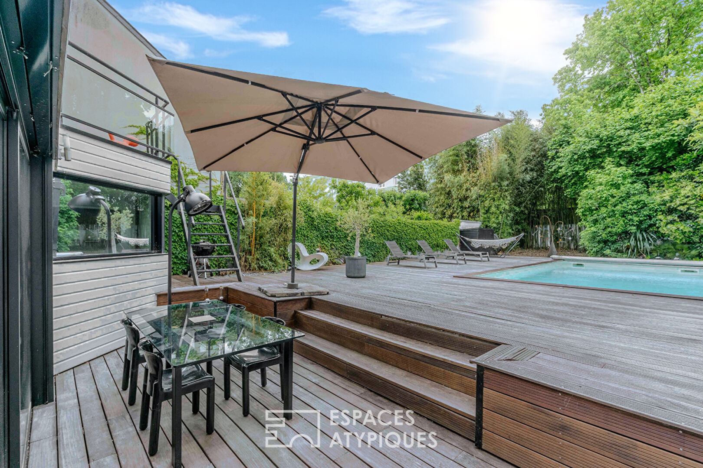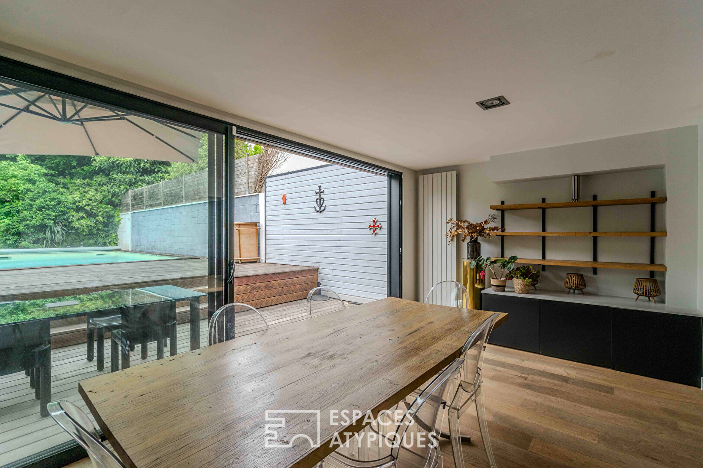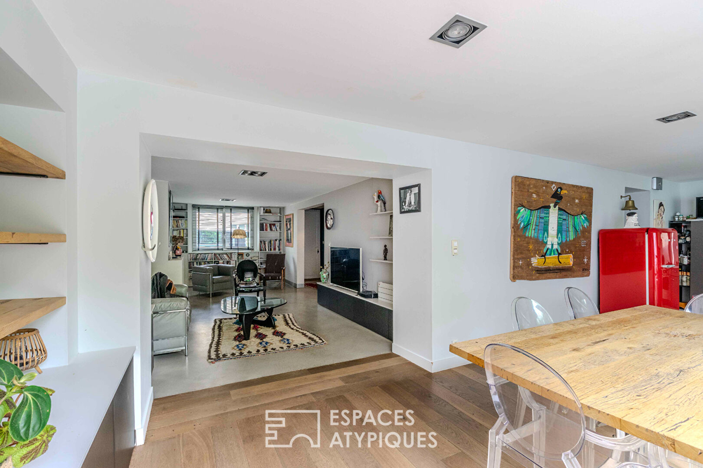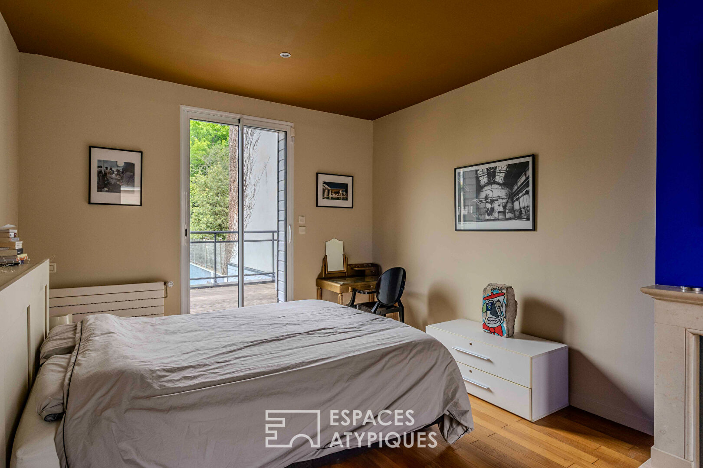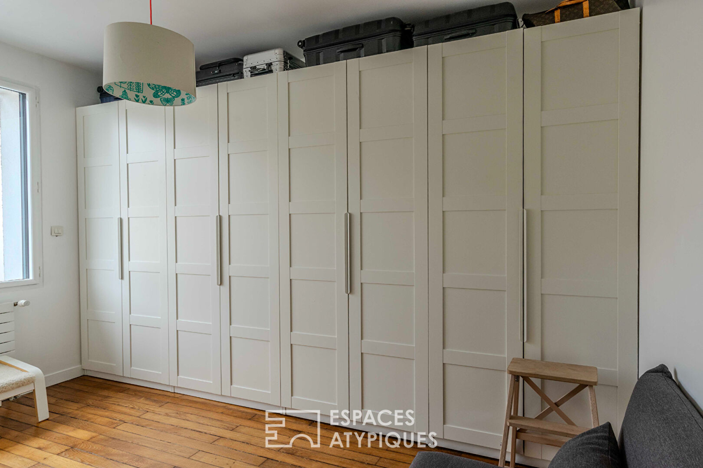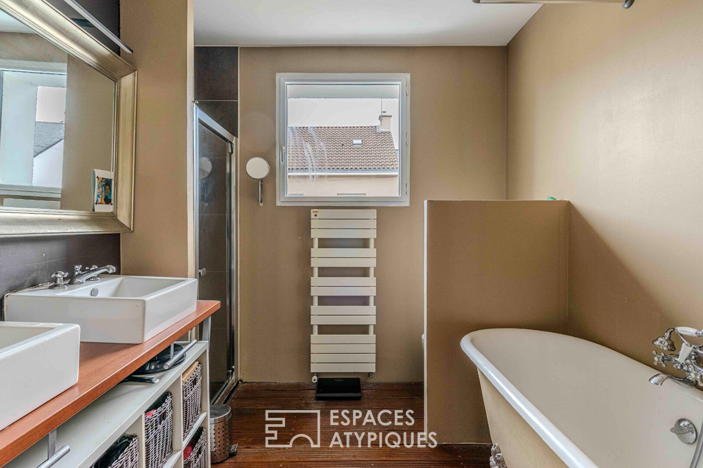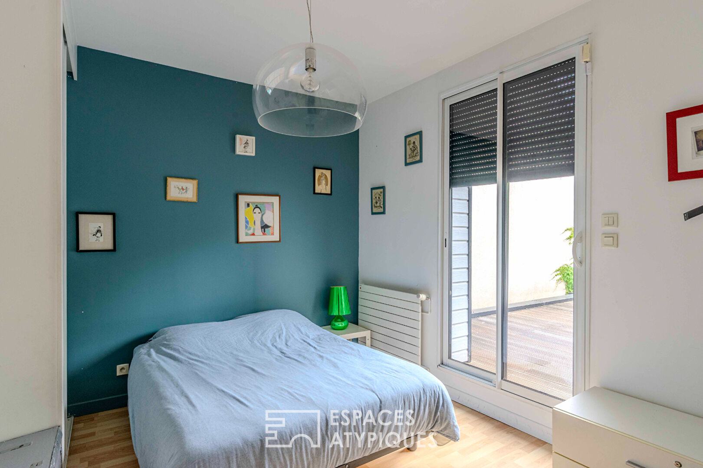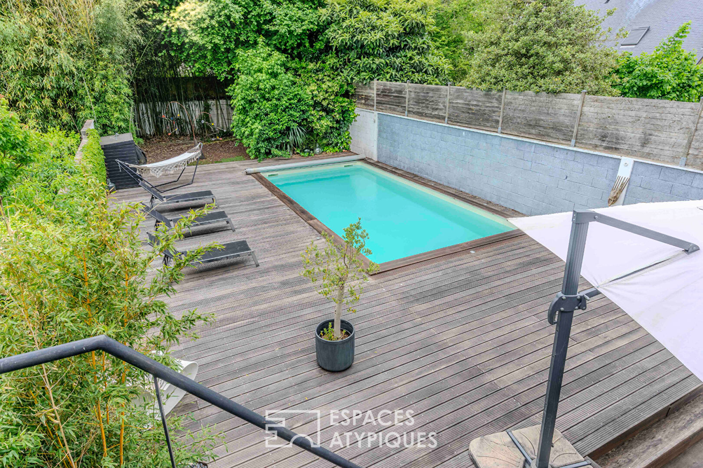
Family house with pool, garden and double terrace – Nantes Longchamp
Nestled in the heart of the Longchamp district in Nantes, in a quiet and family street, this carefully renovated house is 168 m² on the ground on three levels. It offers an ideal configuration for family life, combining original cachet, contemporary services and quality outdoor spaces.
The entrance opens onto a beautiful living space crossing, bathed in light thanks to its southwest exposure and large glass openings that offer a beautiful perspective on the outside. The living room, with fireplace, extends its warm atmosphere to a dining room and an open, functional and refined kitchen. A back kitchen, an adjoining garage, a toilet and many storage spaces complete this level.
Upstairs, three bedrooms of which the master suite through benefits from a dressing room, a bathroom with bath and shower, and access to a private terrace.
The second level has an office or game room, a bedroom and its own bathroom and toilet. An autonomous level, perfect for a guest space or for a teenager in great need of independence.
Outside, a wooden terrace naturally extends the living rooms towards an intimate garden, embellished with a heated swimming pool. The whole is part of a sought-after residential environment, in the immediate vicinity of schools, shops and transport.
Charm of the old, qualitative renovation signed EMC and Fustemberg, Resource paintings, tile roof, functional volumes, and development potential: this property accurately combines authenticity and contemporary comfort.
Transport: 5 minutes walk from the Longchamp tram stop
Schools: 5 minutes walk from the Georges Lafont school
Shops and American market: 10 minutes walk
Contact:
Thomas Chanut at 06 22 27 10 43
Thomas.chanut@espaces-atypiques.com
Commercial Agent RSAC 2022AC00017 NANTES
ENERGY CLASS: C / CLIMATE CLASS: C. Estimated average amount of annual energy expenditure for standard use, based on 2021 energy prices: between 1274 euros and 1724 euros.
Information on the risks to which this property is exposed is available on the Géorisques website: www.georisques.gouv.fr
Additional information
- 7 rooms
- 4 bedrooms
- 2 bathrooms
- 2 floors in the building
- Outdoor space : 352 SQM
- Property tax : 2 558 €
Energy Performance Certificate
- A
- B
- 107kWh/m².year16*kg CO2/m².yearC
- D
- E
- F
- G
- A
- B
- 16kg CO2/m².yearC
- D
- E
- F
- G
Estimated average annual energy costs for standard use, indexed to specific years 2021, 2022, 2023 : between 1274 € and 1724 € Subscription Included
Agency fees
-
The fees include VAT and are payable by the vendor
Mediator
Médiation Franchise-Consommateurs
29 Boulevard de Courcelles 75008 Paris
Information on the risks to which this property is exposed is available on the Geohazards website : www.georisques.gouv.fr
