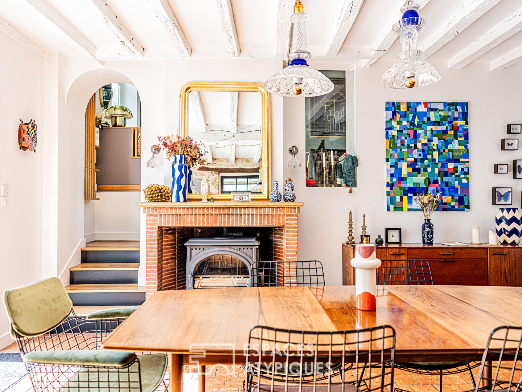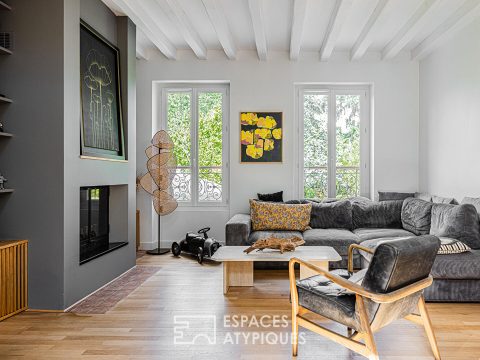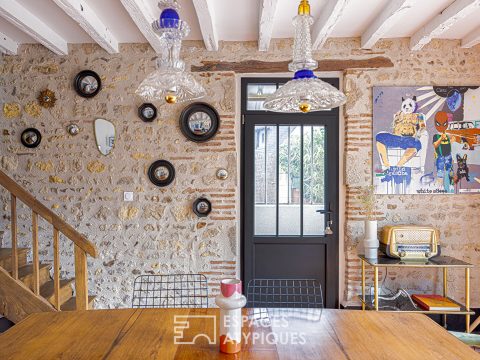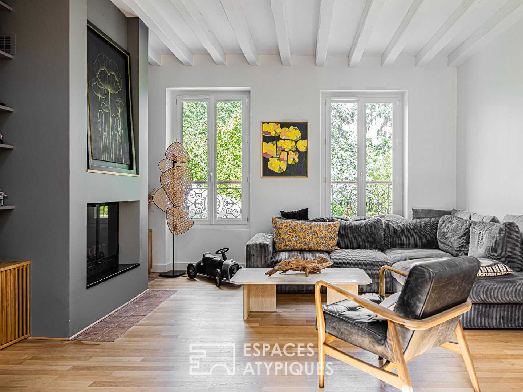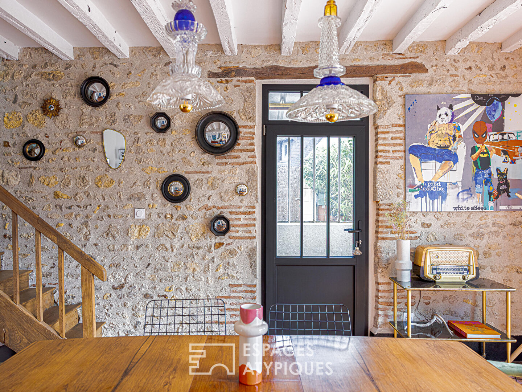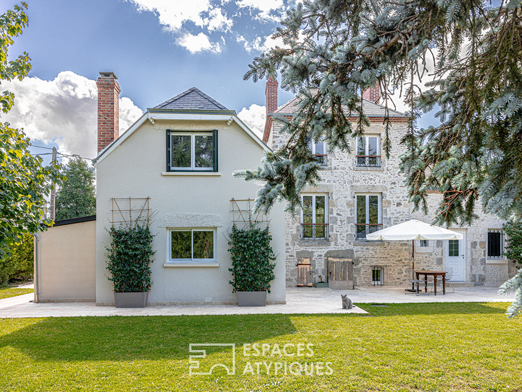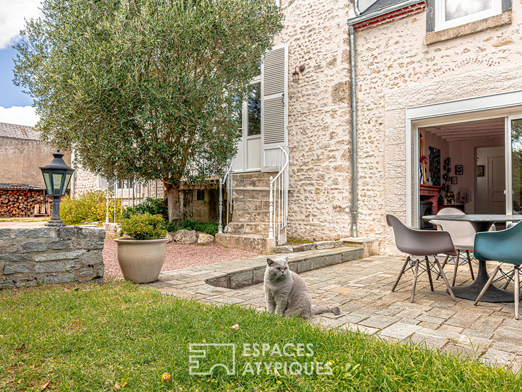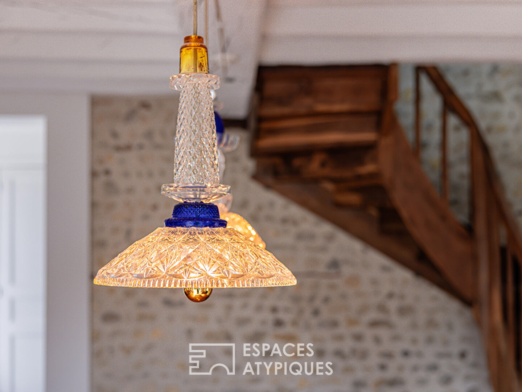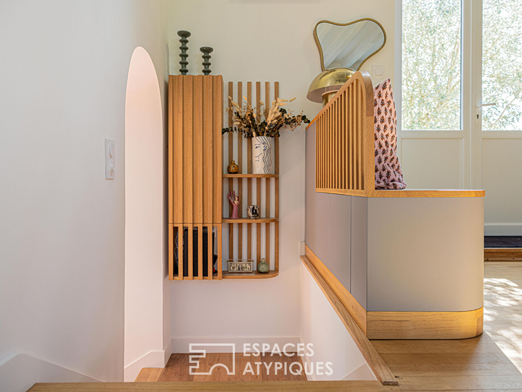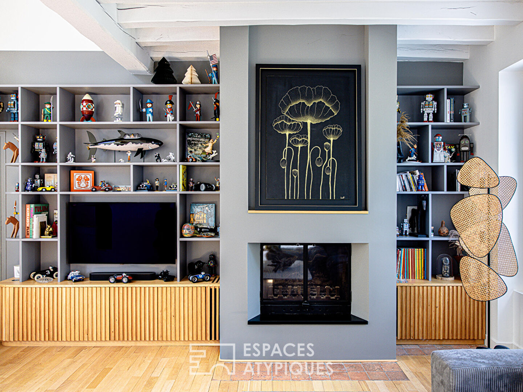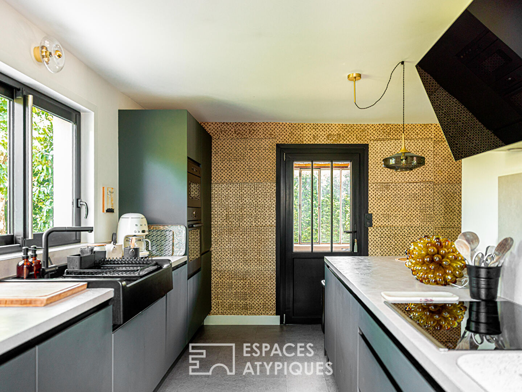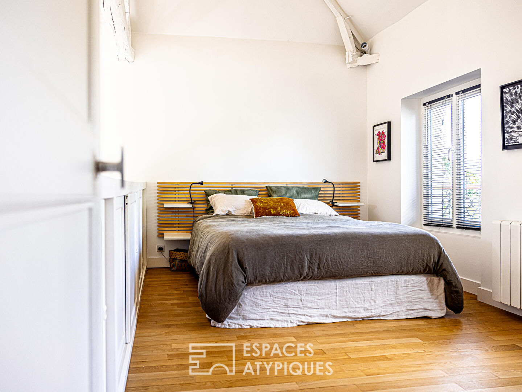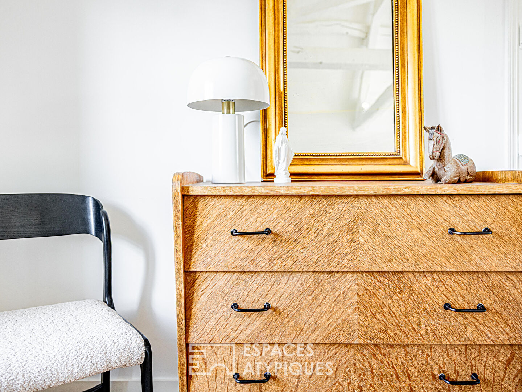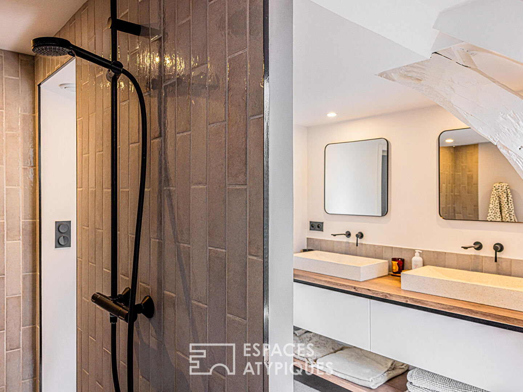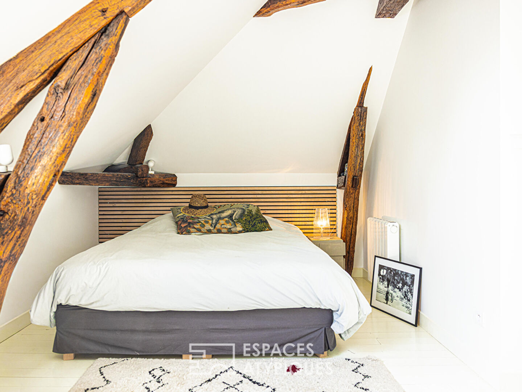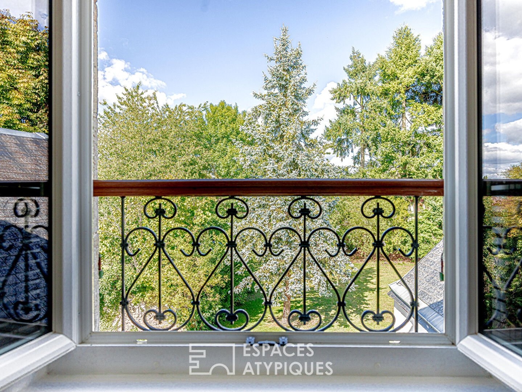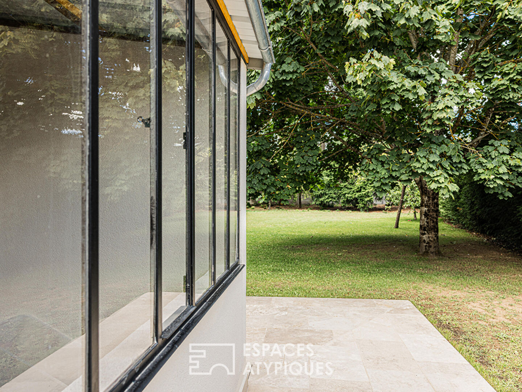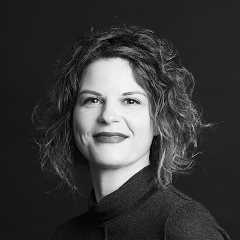
Fully renovated stone mansion in the heart of Jargeau
It is in Jargeau, a town animated by the Loire, small shops, and a vibrant cultural life, sought after for its quality of life at the gates of Orléans, that this 19th-century manor house is located. It offers 202 m² on the ground (161 m² of living space) on a plot of over 1,570 m².
Its exposed stone façade reveals itself with elegance, highlighted by a subtle renovation that combines authenticity and modernity.
Adorned with a magnificent olive tree, the welcoming courtyard opens onto a double staircase, from which unfolds the scene of an elegant life where every space tells a story.
The journey begins in the living room, the heart of the house. Elevated, bathed in light, and offering a beautiful view overlooking the garden, it stands out for its high ceilings and contemporary fireplace, which harmonizes with a custom-made library. The attention given to the layout is reflected in every detail and continues throughout each room. Through a small glazed opening, the perspective of the living areas extends to the dining room on a slightly lower level, where terracotta tiles, beams, stone, and a brick fireplace coexist perfectly, revealing the warm soul of this building.
Next, a hallway with direct access to the rear garden leads to the kitchen, featuring contemporary lines and a successful aesthetic. A workshop-style conservatory adjoins the kitchen and dining room, offering endless possibilities for its use. A winter garden would fit perfectly in this space.
By taking the first staircase from the dining room, the upper floor is organized around a landing serving two bedrooms, including one on a mezzanine above the living room with a sweeping view of the garden, as well as a dressing area and an elegant shower room.
Returning to the living room, a few steps lead again to a slightly lower level, forming the second part of the sleeping area. A first bedroom, complemented by a second room?currently a true ?fish room’?reflects the current owner’s passion. This space can easily be adapted for different purposes according to needs. Bedroom, office, playroom?this area will adjust to any project. A shower room completes it efficiently.
On the upper level, a spacious, bright bedroom will provide the perfect tranquil space for older children or to host family and friends.
The landscaped garden is a true extension of the living areas. Structured by terraces, it invites you to enjoy the seasons and slow down the pace of life.
A cellar and an outbuilding used as a garage complete the property conveniently.
Distinctive volumes and an inspiring atmosphere make this manor house a unique and atypical family home, where the charm of the past and contemporary flair meet to captivate lovers of architecture and authenticity.
Shops, restaurants, schools, a middle school, and the Loire riverbanks are all within walking distance.
The A10 motorway and Fleury les Aubrais train station are accessible in less than 30 minutes.
ENERGY CLASS: D
CLIMATE CLASS: B
Estimated average annual energy costs for standard use, based on average energy prices indexed for 2021, 2022, and 2023 (subscriptions included): between €2,780 and €3,000 per year.
Contact: Marion 06 31 34 53 34
Commercial agent (EI) RSAC: 893 317 388 ORLEANS
Additional information
- 11 rooms
- 4 bedrooms
- 2 shower rooms
- Outdoor space : 1573 SQM
- Property tax : 1 460 €
Energy Performance Certificate
- A
- B
- C
- 249kWh/m².year8*kg CO2/m².yearD
- E
- F
- G
- A
- 8kg CO2/m².yearB
- C
- D
- E
- F
- G
Estimated average annual energy costs for standard use, indexed to specific years 2021, 2022, 2023 : between 2780 € and 3800 € Subscription Included
Agency fees
-
The fees include VAT and are payable by the vendor
Mediator
Médiation Franchise-Consommateurs
29 Boulevard de Courcelles 75008 Paris
Simulez votre financement
Information on the risks to which this property is exposed is available on the Geohazards website : www.georisques.gouv.fr
