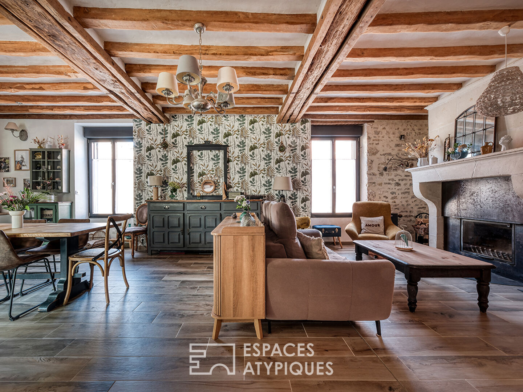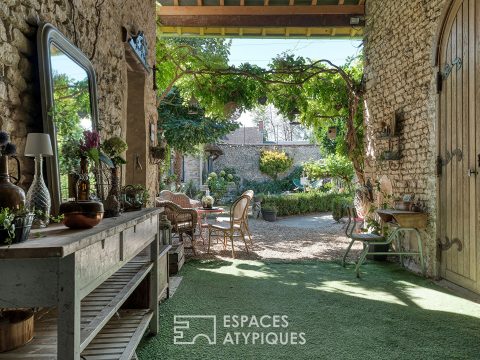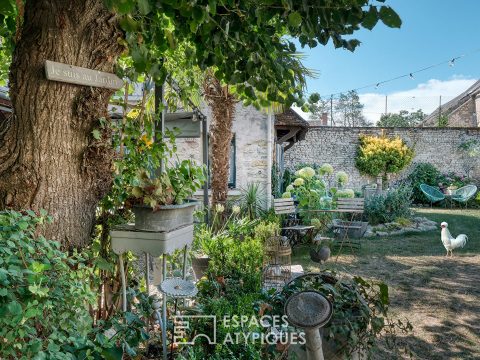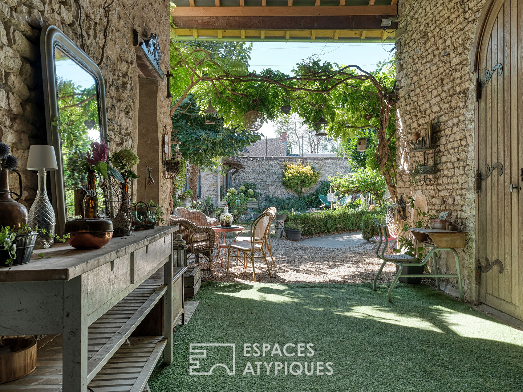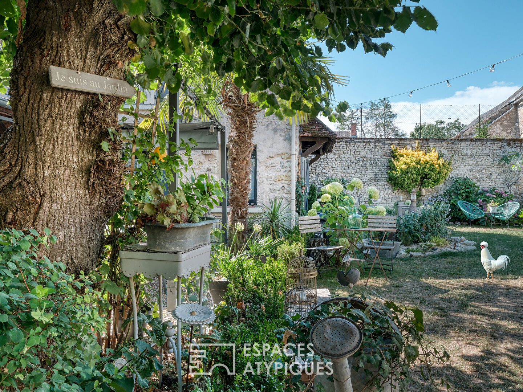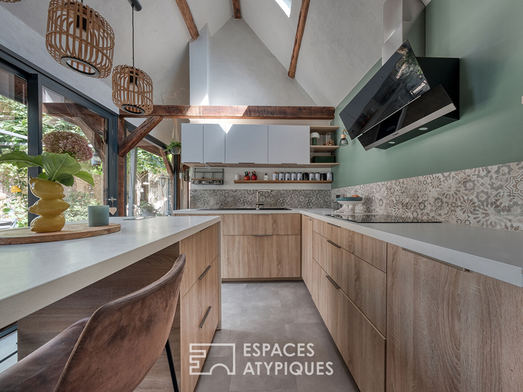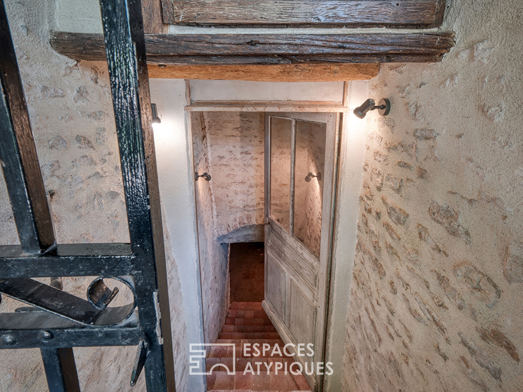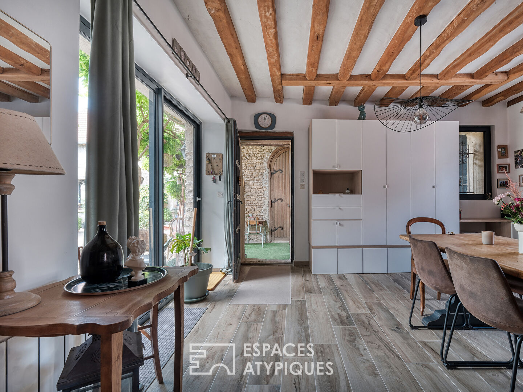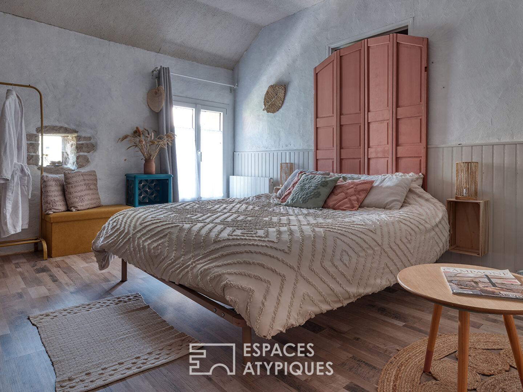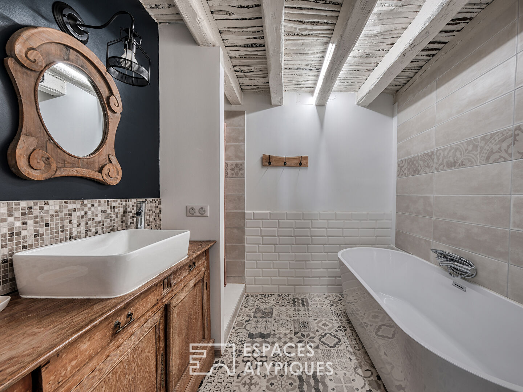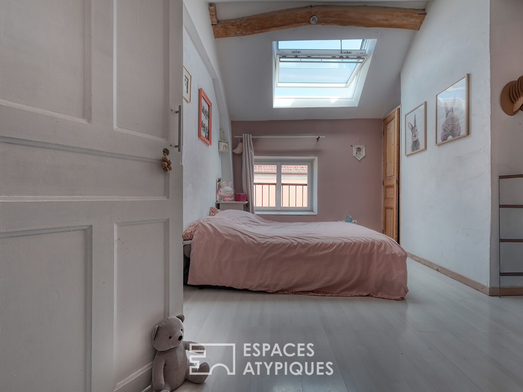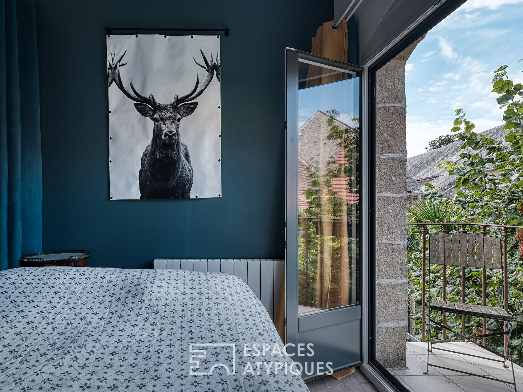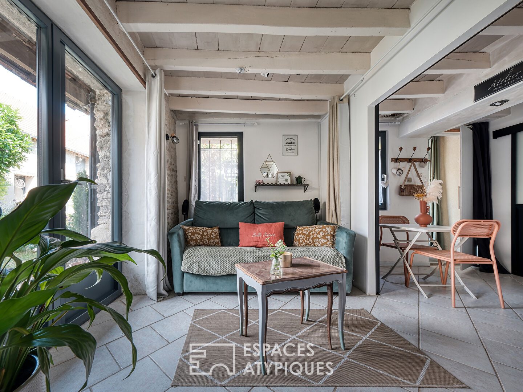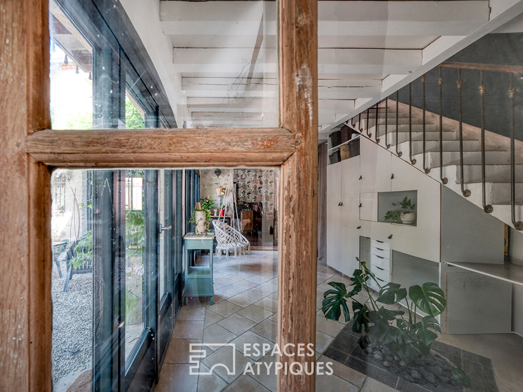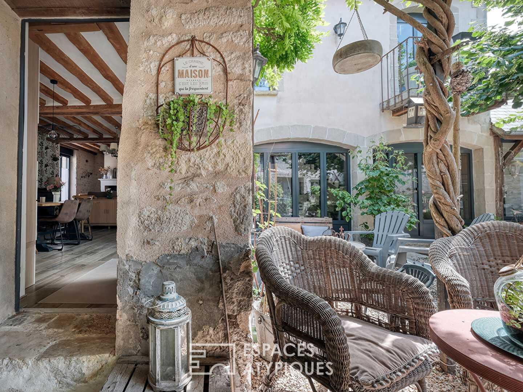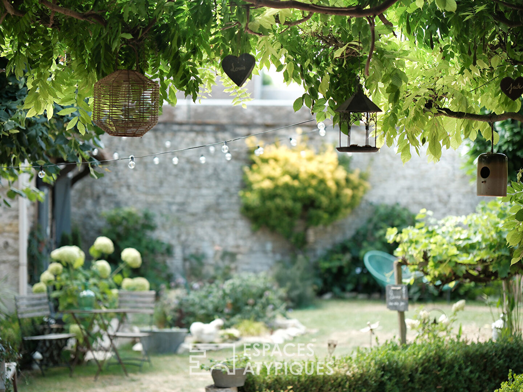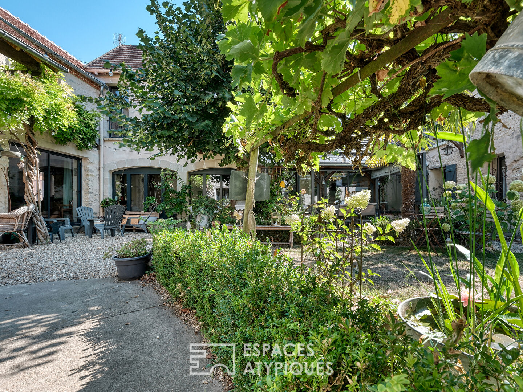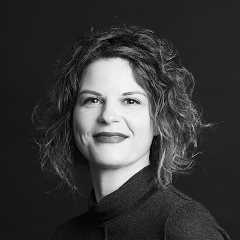
Bucolic house and its secret garden
Less than 100 km from Paris and just minutes from Yèvre-le-Châtel?ranked among the most beautiful villages in France?this charming house in Givraines, nestled in a quiet hamlet, combines the character of the old with modern comfort.
Spread over 206 m² of living space on a tree-filled plot of nearly 530 m², it will appeal to lovers of unique properties in search of authenticity, soul, and tranquility.
A porch often promises a delightful discovery once its imposing doors are opened. This property is no exception. The eye is immediately drawn to the lush garden, sheltered from view?a green haven at the heart of the house. Its abundant vegetation creates a peaceful and private atmosphere, perfect for contemplation. A stunning introduction.
On one side, the outbuildings, and on the other, the U-shaped main house embrace the garden, making it the central feature of the property.
The living room immediately welcomes the visitor. Delightfully cozy, it includes a dining area and a lounge enhanced by a beautiful fireplace. Wooden beams and stone walls add to the warm and inviting atmosphere. A large glass door offers a lovely view of the outdoors and direct access to the terrace area.
Next comes a bright winter garden, which leads to the sleek, minimalist kitchen, designed as a convivial space where every detail has been carefully chosen. The vaulted cellar, directly accessible by beautiful stone steps, will delight fine wine enthusiasts.
Continuing on, a space currently serving as a small lounge and office could easily be transformed into a master bedroom. Adjoining it are a refined bathroom and a practical laundry room, completing this level.
A first staircase leads to a charmingly decorated bedroom. An adjacent room and access to an attic open up a range of possibilities depending on your needs.
The main upper floor is accessible from the winter garden. A landing leads to four bright bedrooms, all exuding a sense of calm. One of them features its own small wrought-iron balcony, perfect for enjoying the garden from above. A shower room completes this floor.
A double enclosed garage accessible from the street, along with a large outbuilding, usefully complement the property.
Like a cocoon shielded from prying eyes, this home will enchant aesthetes in search of an inspiring, welcoming, and one-of-a-kind living space.
All shops are just a few minutes away in neighboring towns.
Quick access to the A6 motorway.
Nemours train station less than 30 minutes away.
ENERGY CLASS: E
CLIMATE CLASS: B
Estimated average annual energy costs for standard use, based on average energy prices indexed to 2021, 2022, and 2023 (subscriptions included): between €3,710 and €5,060 per year.
Contact: Marion +33 6 31 34 53 34
Sales agent (EI) RSAC: 893 317 388 ORLEANS
Additional information
- 11 rooms
- 5 bedrooms
- 1 bathroom
- 1 bathroom
- Outdoor space : 528 SQM
- Property tax : 1 199 €
Energy Performance Certificate
- A
- B
- C
- D
- 258kWh/m².year8*kg CO2/m².yearE
- F
- G
- A
- 8kg CO2/m².yearB
- C
- D
- E
- F
- G
Estimated average annual energy costs for standard use, indexed to specific years 2021, 2022, 2023 : between 3710 € and 5060 € Subscription Included
Agency fees
-
The fees include VAT and are payable by the vendor
Mediator
Médiation Franchise-Consommateurs
29 Boulevard de Courcelles 75008 Paris
Simulez votre financement
Information on the risks to which this property is exposed is available on the Geohazards website : www.georisques.gouv.fr
