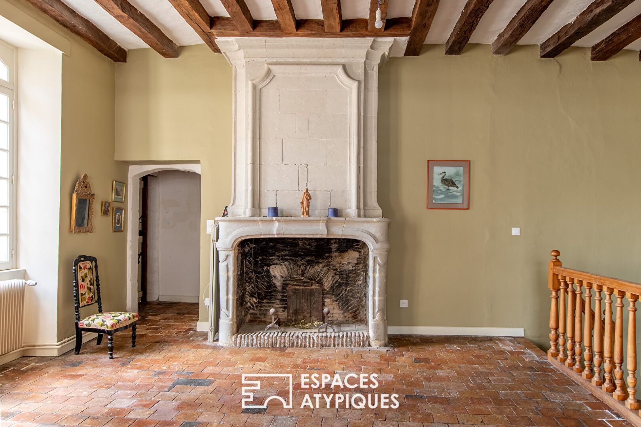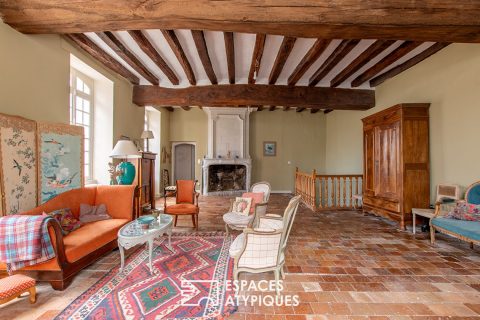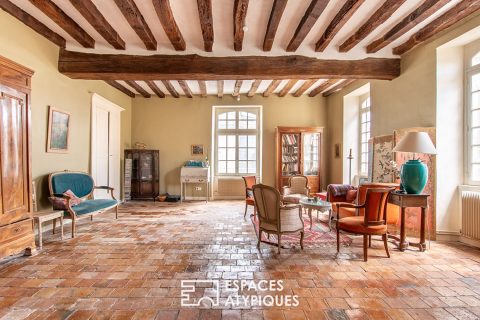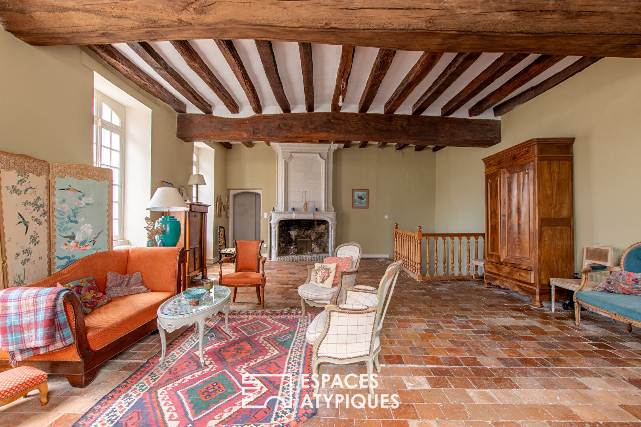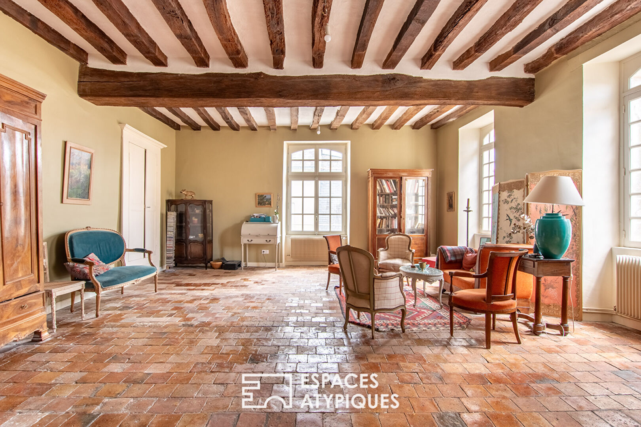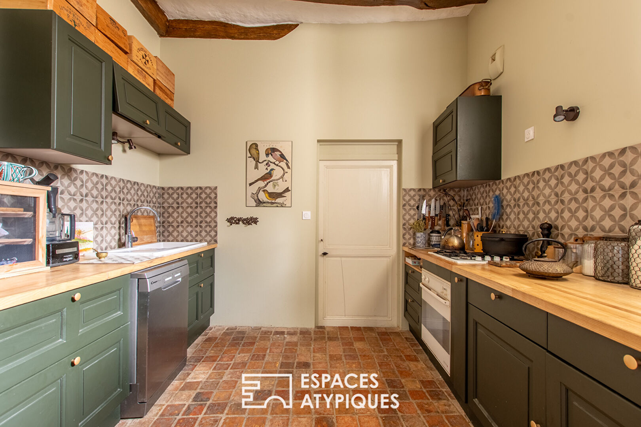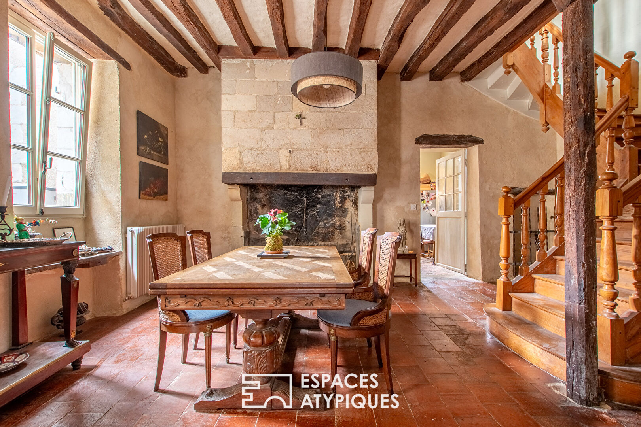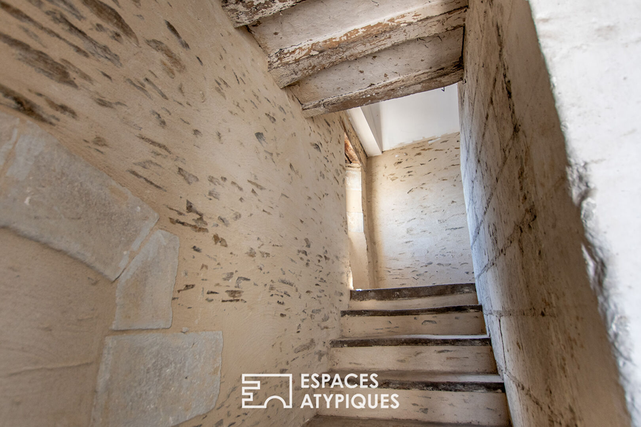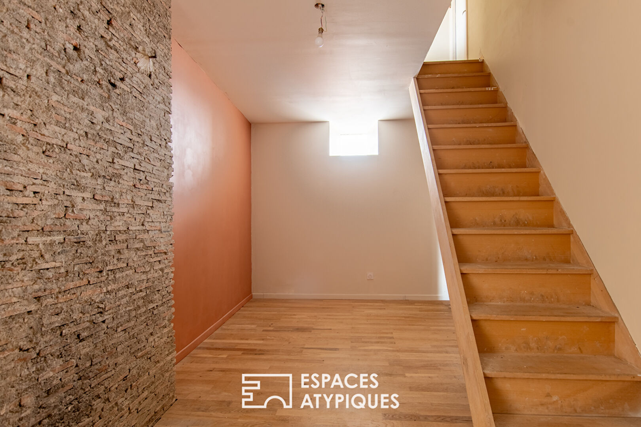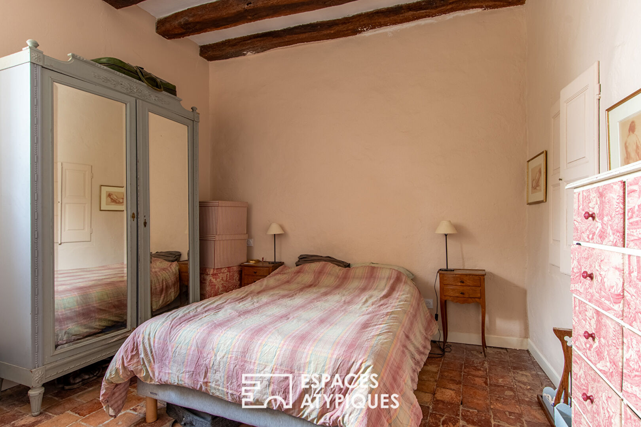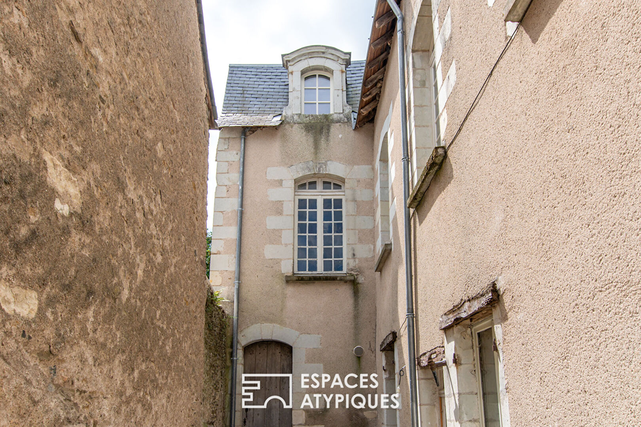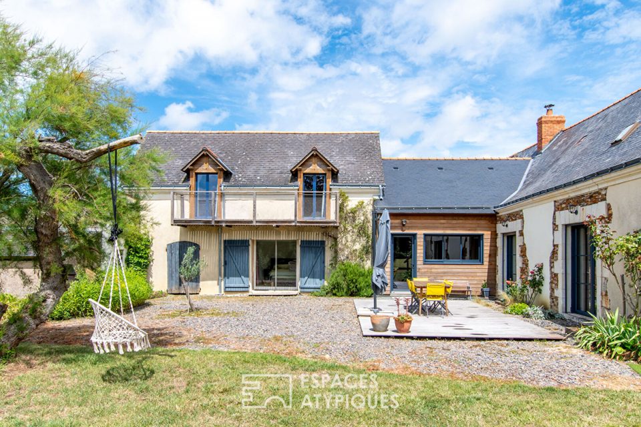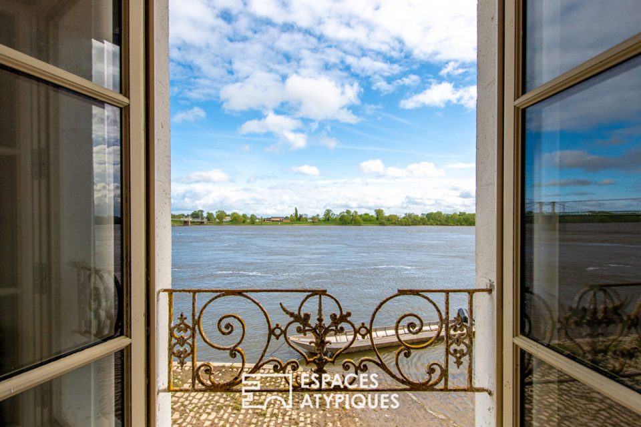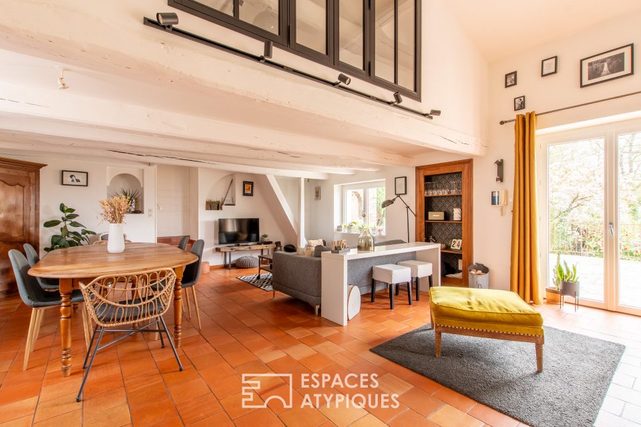
18th century mansion -205 m2-
On the banks of the Loire, in the historic heart of the small, characterful town of Savennières, this 18th-century residence offers 160 sqm of living space spread over four levels.
This building seduces with its charm, enhanced by authentic floors, terracotta tiles, and beautifully crafted traditional beams.
The opulent complex is organized on the ground floor around a central room, characterized by a fireplace that introduces the dining area. The rustic kitchen and a bedroom complete this level. The upper floor offers a space dedicated to formal receptions, with its ornate stone fireplace, giving the whole a particular architectural elegance. In its extension are a bathroom and a separate bedroom.
The third level includes a games area and two bedrooms, served by a staircase leading to the attic converted into a bedroom. A shower room with toilet completes this level. Attached to the main building, a tower with a staircase combining tuffeau stone and slate connects the ground floor to the attic, former tobacco drying sheds.
Located just 12 minutes from Angers train station by TER, Savennières station is on the Nantes-Cholet axis. The Angers metropolitan area is 18 minutes by car from this renowned bucolic village, located on the La Loire à Vélo route.
Diagnostics in progress
Additional information
- 8 rooms
- 5 bedrooms
- 2 shower rooms
- Floor : 3
- 3 floors in the building
Energy Performance Certificate
- A
- B
- 154kWh/m².year5*kg CO2/m².yearC
- D
- E
- F
- G
- 5kg CO2/m².yearA
- B
- C
- D
- E
- F
- G
Estimated average annual energy costs for standard use, indexed to specific years 2021, 2022, 2023 : between 2383 € and 3224 € Subscription Included
Agency fees
-
The fees include VAT and are payable by the vendor
Mediator
Médiation Franchise-Consommateurs
29 Boulevard de Courcelles 75008 Paris
Information on the risks to which this property is exposed is available on the Geohazards website : www.georisques.gouv.fr
