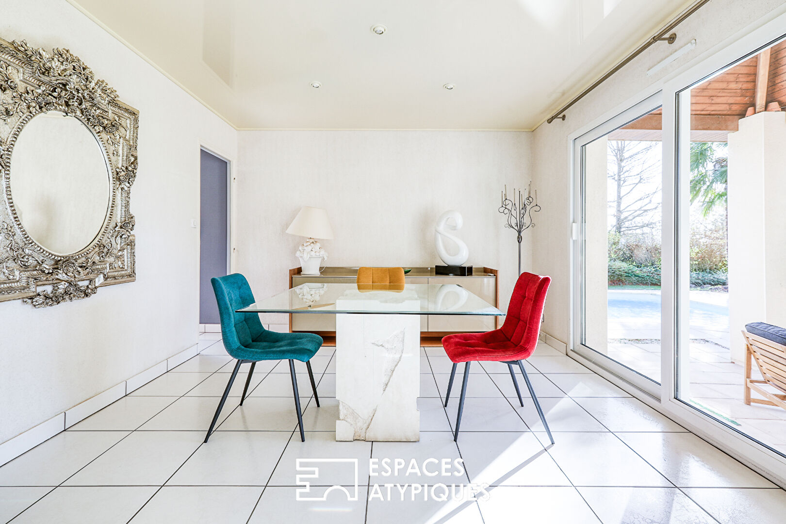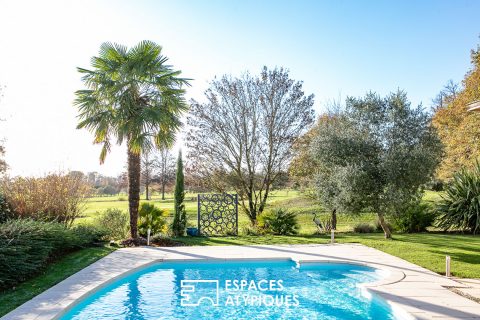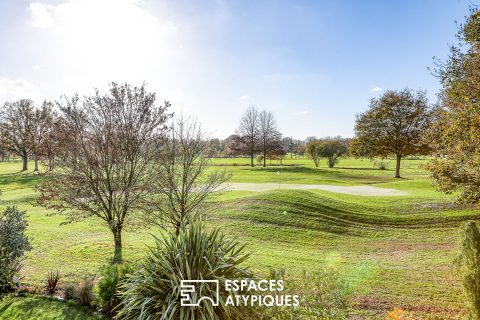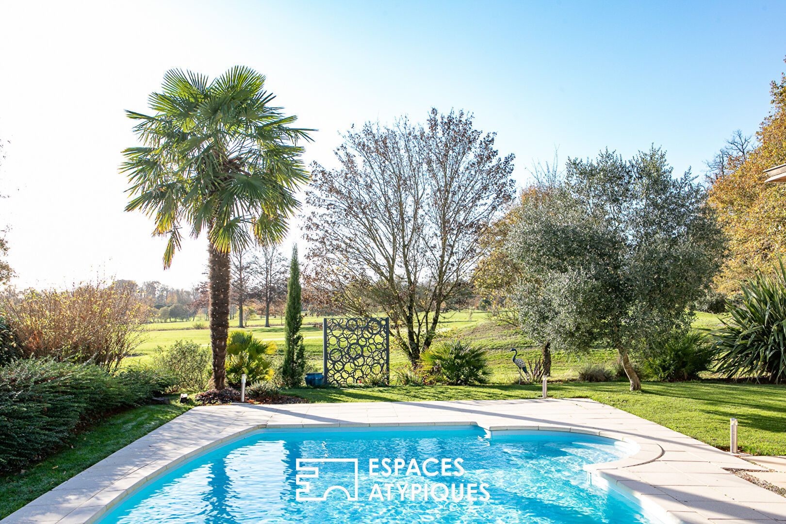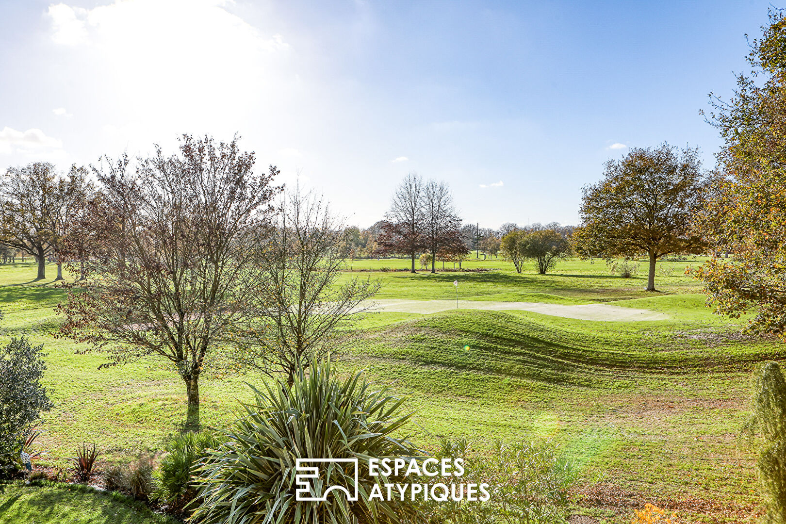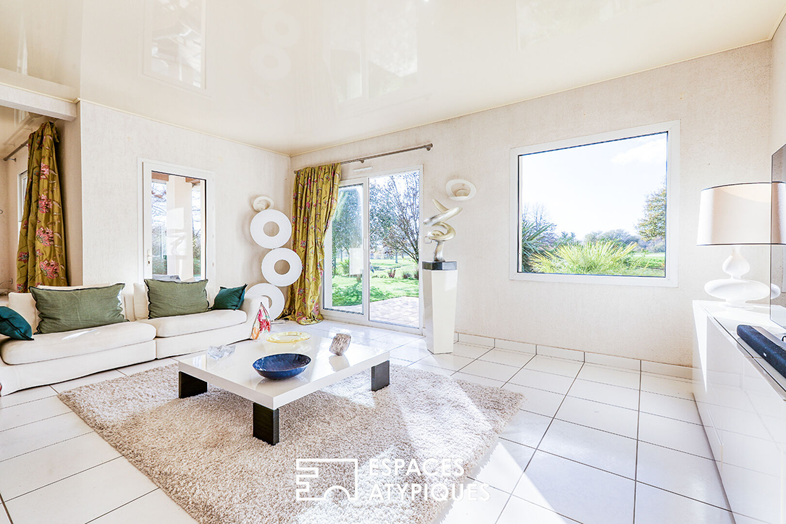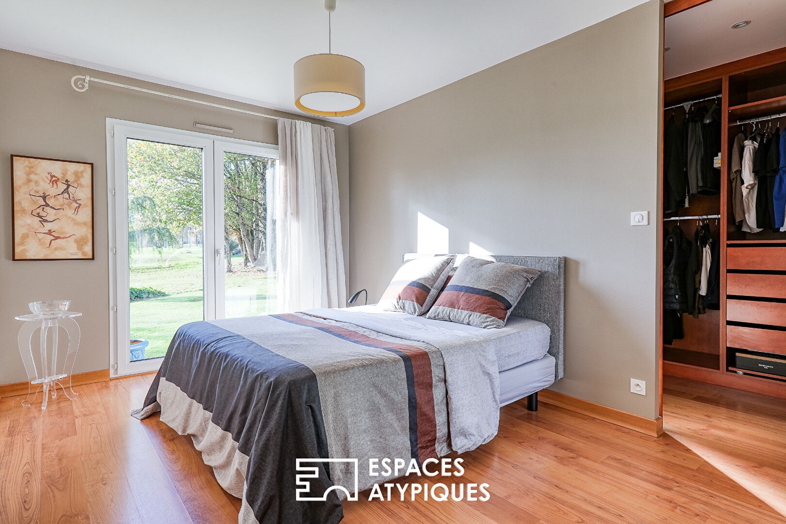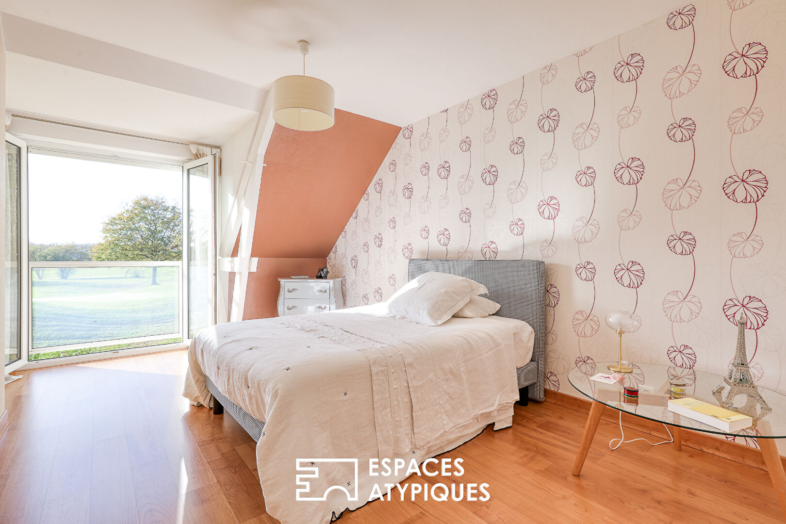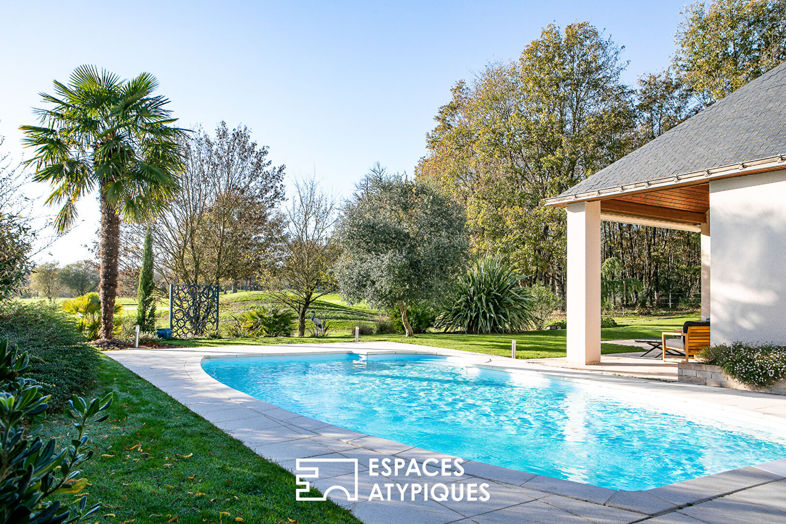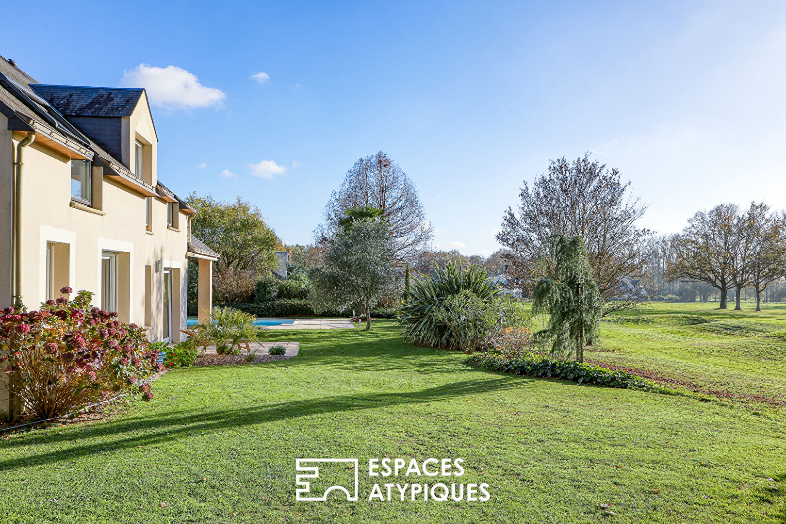
Architect-designed house with panoramic views
Nestled in a peaceful and desirable location at the Cholet Golf Course, this house offers 180 sq m of living space on a landscaped 1000 sq m plot.
This architect-designed home is distinguished by its generous proportions and panoramic views overlooking the golf course. A perfect balance of comfort and light, designed for family life. The entrance hall leads to a spacious living area, a living room with a fireplace and a dining room, where large windows reveal breathtaking views and flood the spaces with natural light.
Adjacent to the living area, and with the option to open it up, the functional kitchen is a must-have. A hallway leads to the first sleeping area, comprising a master suite with a dressing room and bathroom, and a second bedroom. This level also includes a laundry room and storage space. Upstairs, a landing leads to three further bedrooms, a bathroom, and an office.
The property benefits from a sunny, south-facing terrace with no overlooking neighbors, as well as a lovely garden with a swimming pool, a true haven of peace. These outdoor spaces naturally extend the interior living areas and offer an ideal setting to enjoy panoramic views. Parking is provided by a garage and carport. This property is located 8 minutes from the city center of Cholet, and 55 minutes from Nantes, Angers, and Les Sables d’Olonne.
Additional information
- 8 rooms
- 5 bedrooms
- 1 bathroom
- 1 bathroom
- Floor : 1
- Outdoor space : 1048 SQM
- Property tax : 3 675 €
Energy Performance Certificate
- A <= 50
- B 51-90
- C 91-150
- D 151-230
- E 231-330
- F 331-450
- G > 450
- A <= 5
- B 6-10
- C 11-20
- D 21-35
- E 36-55
- F 56-80
- G > 80
Agency fees
-
The fees include VAT and are payable by the vendor
Mediator
Médiation Franchise-Consommateurs
29 Boulevard de Courcelles 75008 Paris
Information on the risks to which this property is exposed is available on the Geohazards website : www.georisques.gouv.fr
