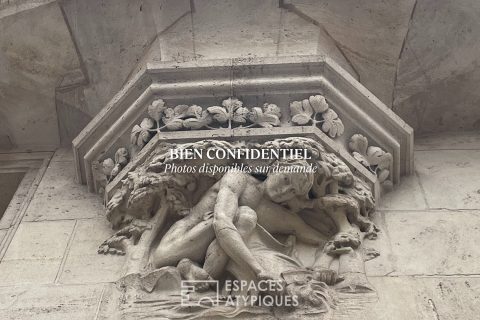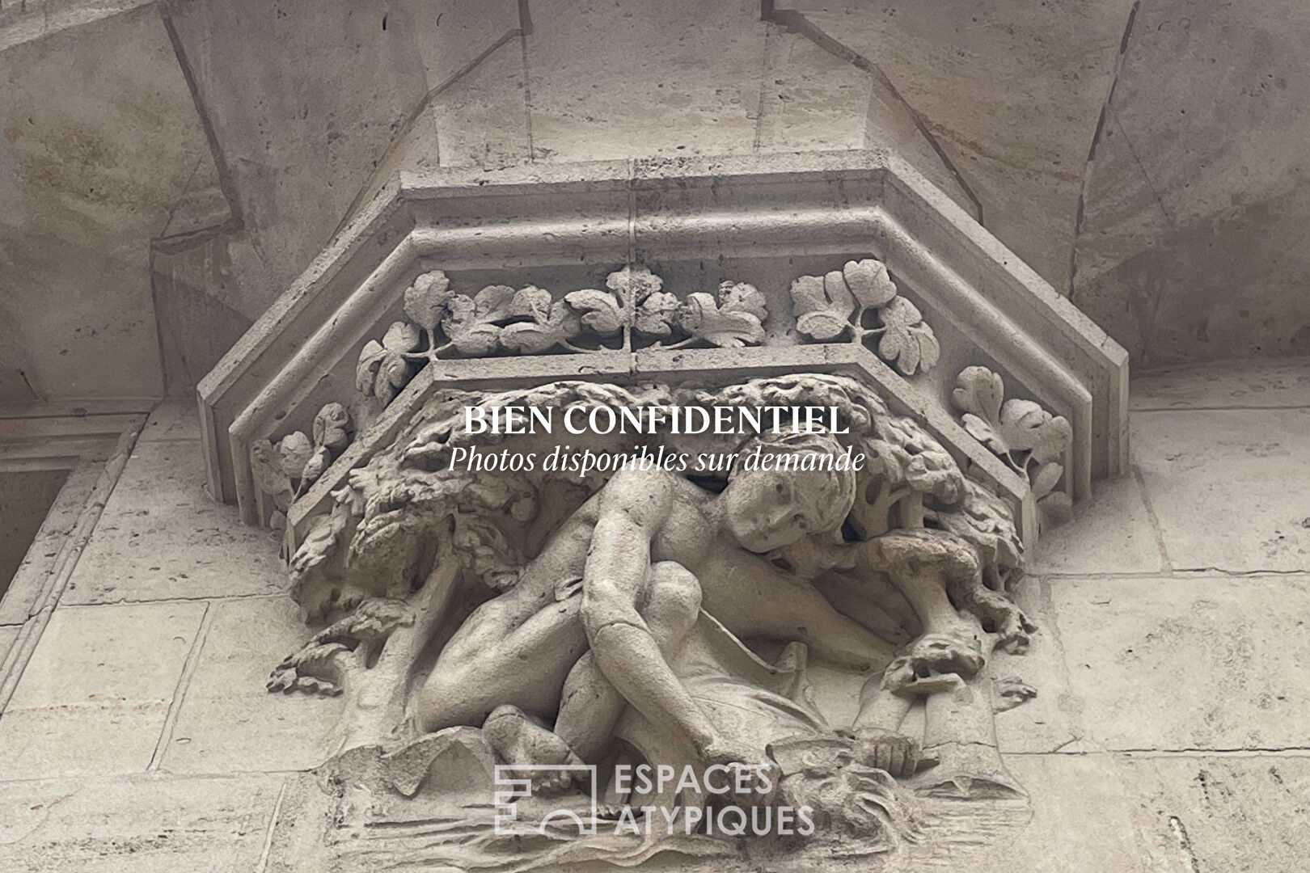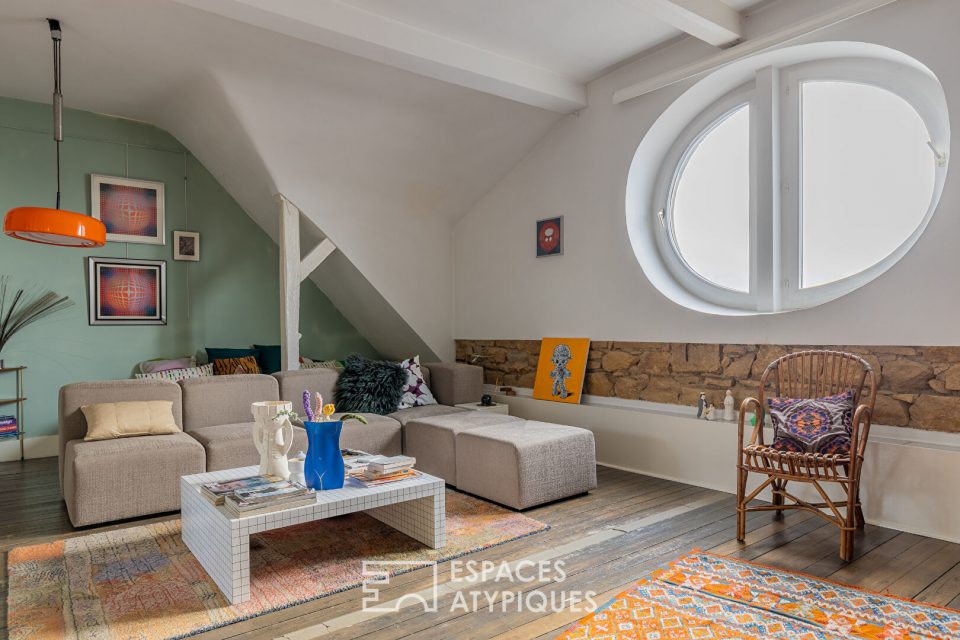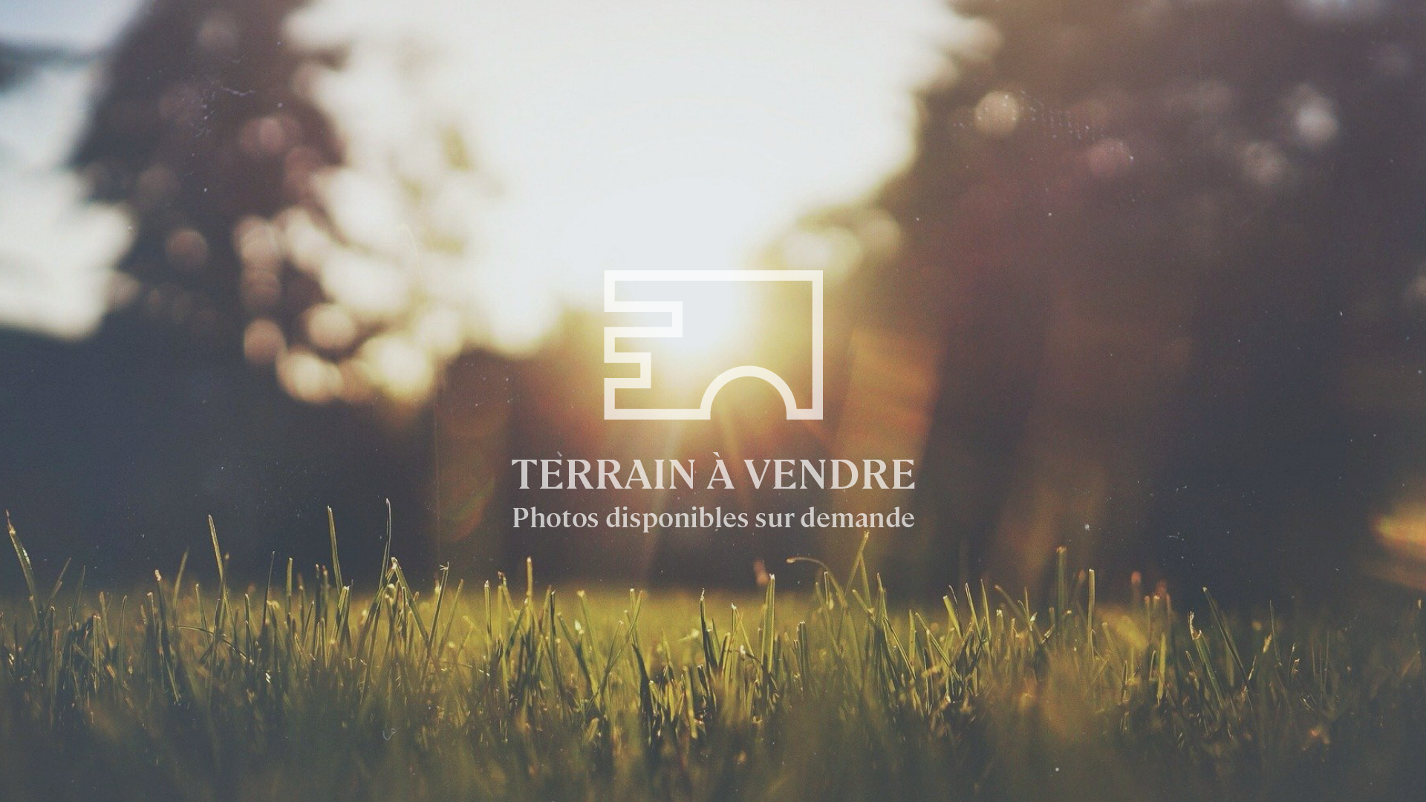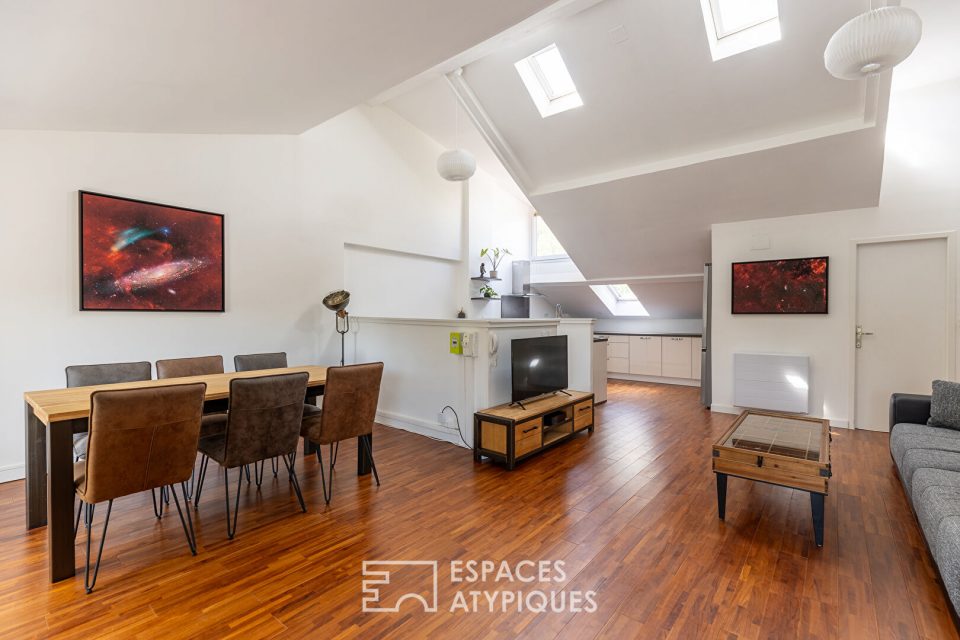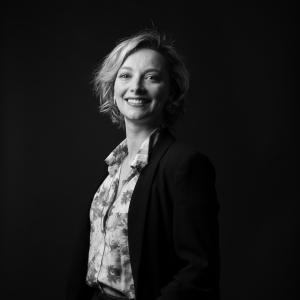
Flat in the heart of the city with intimate garden
Flat in the heart of the city with intimate garden
Nestled just a stone’s throw from a popular park and the amenities of the town centre, this 97 m² garden apartment boasts private access, a vast 250 m² exterior and a 56 m² terrace. Located in an intimate condominium, this rare property combines absolute tranquillity with architectural charm and development potential. It also benefits from a cellar and two parking spaces in a secure inner courtyard.
The flat comprises a separate entrance via the garden, leading to a fitted kitchen with a strong character and exposed stonework. Although the kitchen has lower ceilings and a northerly aspect, it could nevertheless be optimised to improve its brightness. A corridor with a large cupboard leads to a shower room that doubles as a utility room. The living room, accessed by a step from the kitchen, benefits from generous openings to the outside via three large French windows. Materials such as parquet flooring, exposed stone walls and direct access to the garden add to the authenticity of the space. Off the living room, a corridor leads to a bathroom and two bedrooms opening onto the garden, one of which has been converted into a dressing room.
Outside, the stone slab terrace, partly covered by the roof structure, is a real extension of the living space. The garden, planted with trees and not overlooked, offers a haven of peace in the middle of the city. The integrated outdoor lighting means you can enjoy this green setting in all seasons. The absence of noise pollution adds to the feeling of serenity. The property is within easy reach of public transport, schools, nurseries, shops and doctors’ surgeries, and has fast access to major roads.
With its sought-after location, its exceptional exterior and its potential for conversion, this property has a very special character. It is ideal for those looking for a unique place to live in the heart of Nancy, combining privacy, functionality and discreet charm. A rare opportunity in a lively district, to be rediscovered at the pace of a bespoke project.
Shops within 7 minutes’ walk
Schools within 4 minutes’ walk
5-minute walk to public transport
Additional information
- 3 rooms
- 2 bedrooms
- 1 bathroom
- 1 bathroom
- 3 floors in the building
- Outdoor space : 306 SQM
- Parking : 2 parking spaces
- 23 co-ownership lots
- Annual co-ownership fees : 5 283 €
- Property tax : 1 600 €
- Proceeding : Non
Energy Performance Certificate
- A
- B
- C
- D
- E
- 353kWh/m².year59*kg CO2/m².yearF
- G
- A
- B
- C
- D
- 59kg CO2/m².yearE
- F
- G
Estimated average annual energy costs for standard use, indexed to specific years 2021, 2022, 2023 : between 2770 € and 3780 € Subscription Included
Agency fees
-
The fees include VAT and are payable by the vendor
Mediator
Médiation Franchise-Consommateurs
29 Boulevard de Courcelles 75008 Paris
Information on the risks to which this property is exposed is available on the Geohazards website : www.georisques.gouv.fr


