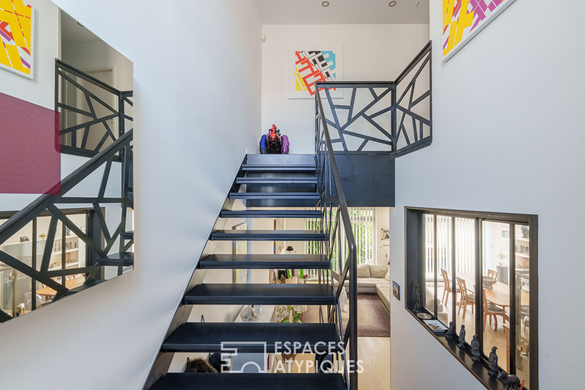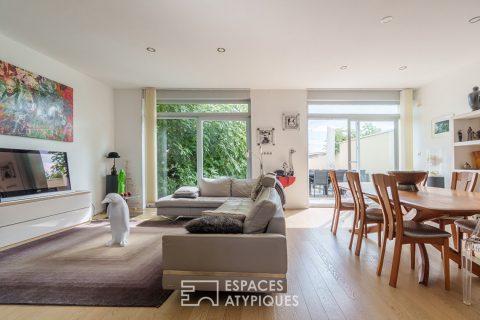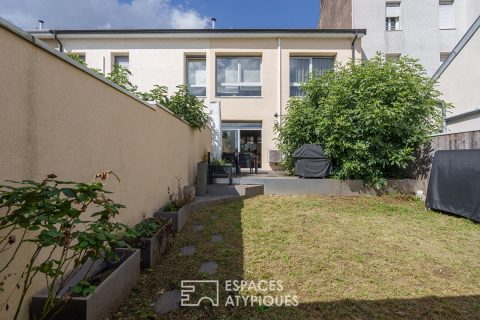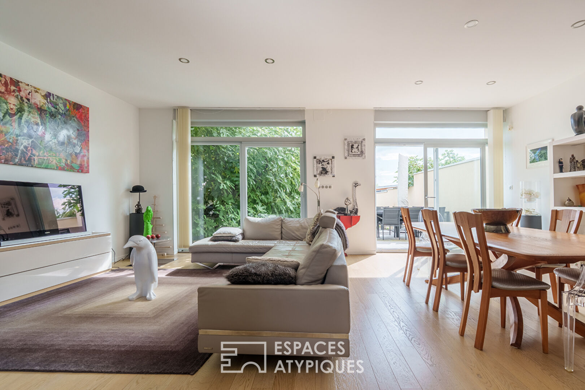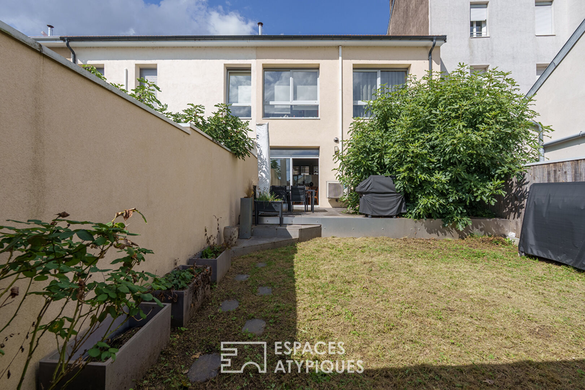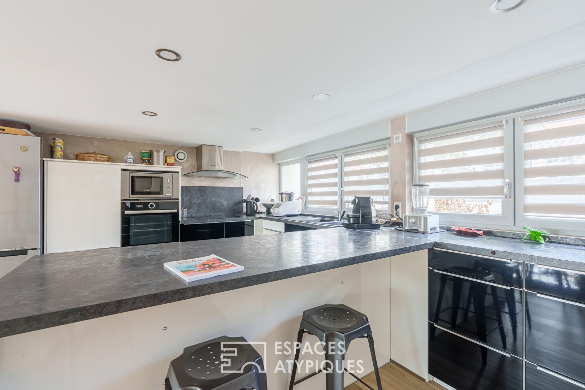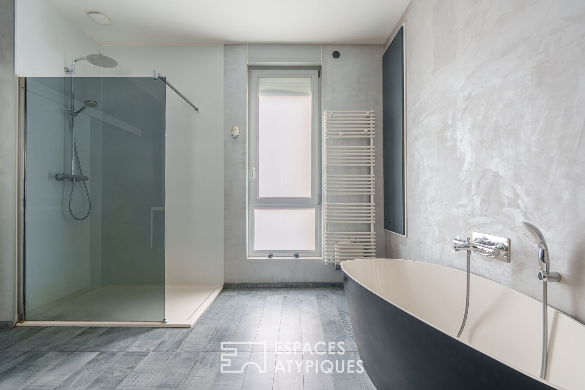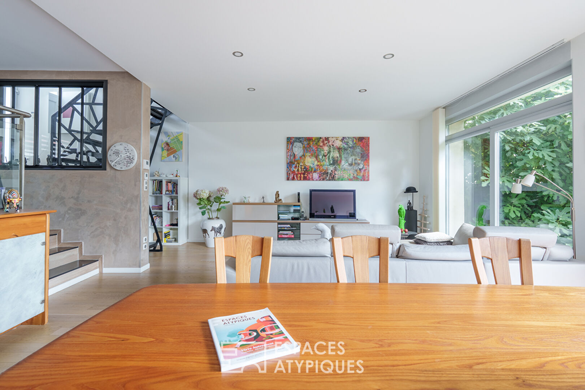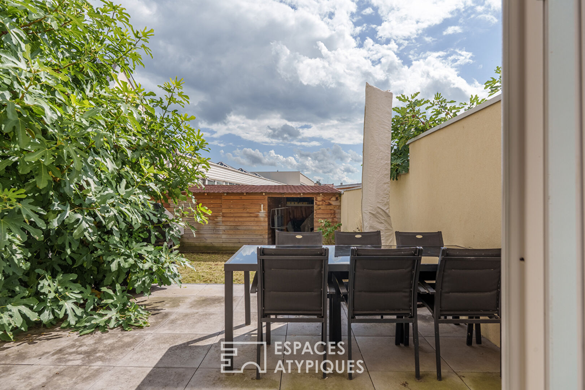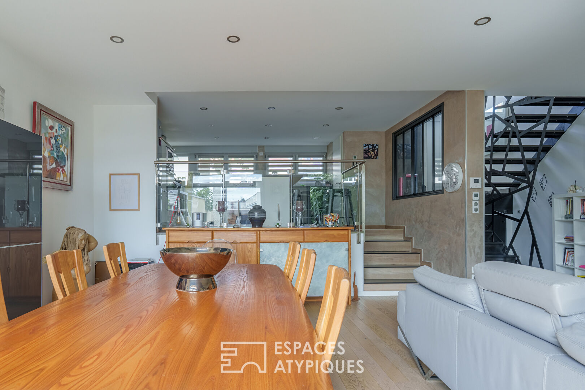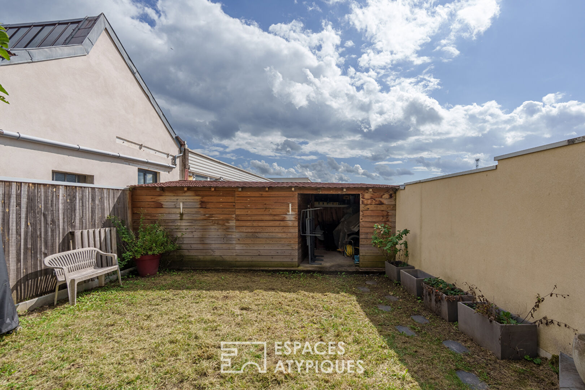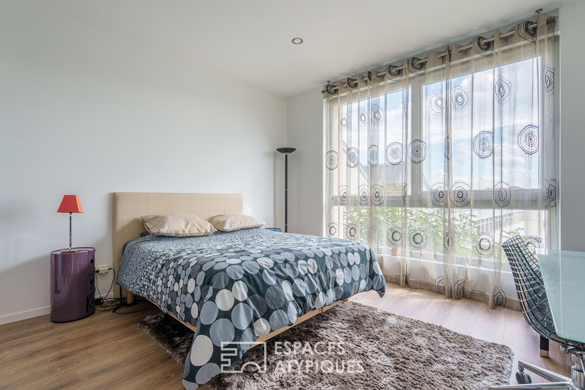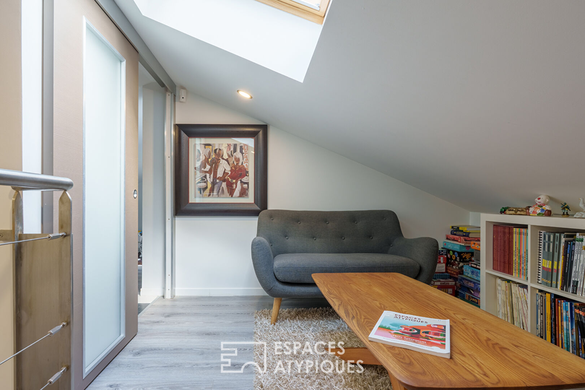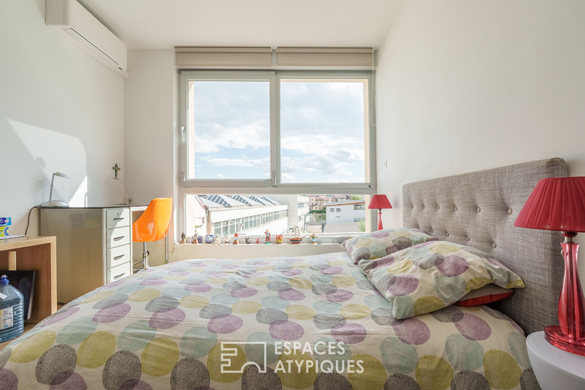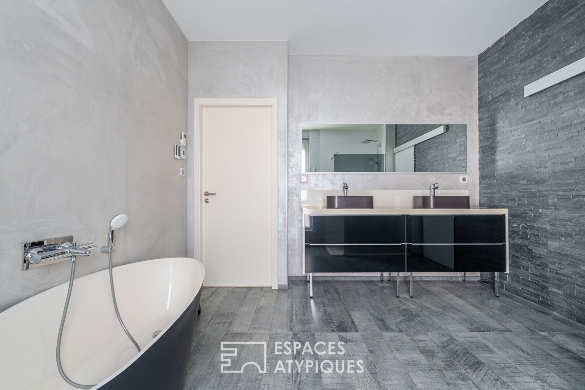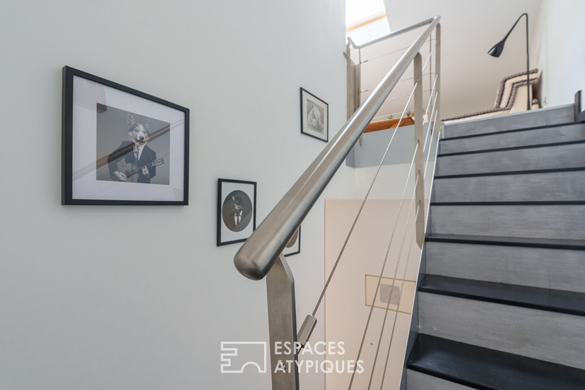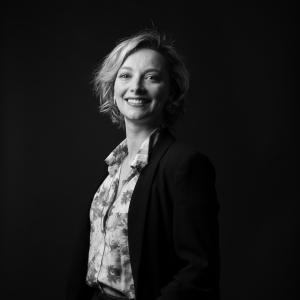
Triplex with garden in a former school
Nestled in the sought-after neighborhood of Bonsecours, just 10 minutes from downtown, this former school has been converted into a unique residence and now offers a 1,340 sq ft triplex (1,765 sq ft floor space), designed as a true townhouse. The property is as appealing for its history as it is for its current amenities: a 50 m² private garden, a 25 m² paved terrace shaded by a majestic fig tree, two parking spaces, and a 19 m² garden shed complete the ensemble.
The separate entrance opens onto a striking black metal staircase, which serves as a connecting thread between the different levels. The ground floor features a spacious 48 m² living room extended by large bay windows opening onto the terrace and garden. The 16 m² fitted kitchen, slightly raised like a mezzanine, overlooks the living area and creates a welcoming and functional atmosphere.
Upstairs, two bright bedrooms on the garden side, measuring 12 and 14 m² with built-in storage, offer an intimate and soothing setting. They share a bathroom equipped with a bathtub and shower, as well as a laundry room. The top floor under the eaves features a 22 m² bedroom and an en-suite bathroom. A landing that can be used as a reading corner or office space completes this floor. The meticulous finishes, underfloor heating, air conditioning, and use of quality materials give the place a comfortable and modern feel.
The exterior, designed as a true extension of the living spaces, offers a tree-lined garden, a rare green oasis in the heart of the city. The terrace is perfect for intimate get-togethers, while the electrified garden shed provides storage space or a DIY workshop. The courtyard, formerly a school playground, is now used for parking with two private spaces and the possibility of recharging electric vehicles.
The environment combines tranquility and accessibility: the location provides quick access to shops, supermarkets, and major healthcare facilities such as the university hospital and maternity ward. The nearby major roads ensure optimal mobility.
This unique triplex, the result of an atypical conversion, combines the elegance of large volumes with a warm, family-friendly living environment. A rare townhouse, at the crossroads of history and modernity, for those seeking a unique place in Nancy.
Shops 3 minutes away by car
Schools 13 minutes away on foot, 5 minutes by bike
Bus T2 and 21 3 minutes away on foot, taking you to the city center in 14 minutes
Additional information
- 5 rooms
- 3 bedrooms
- 2 bathrooms
- 3 floors in the building
- Outdoor space : 100 SQM
- Parking : 2 parking spaces
- 33 co-ownership lots
- Annual co-ownership fees : 845 €
- Property tax : 2 186 €
- Proceeding : Non
Energy Performance Certificate
- A
- B
- 178kWh/m².year5*kg CO2/m².yearC
- D
- E
- F
- G
- 5kg CO2/m².yearA
- B
- C
- D
- E
- F
- G
Estimated average annual energy costs for standard use, indexed to specific years 2021, 2022, 2023 : between 1720 € and 2390 € Subscription Included
Agency fees
-
The fees include VAT and are payable by the vendor
Mediator
Médiation Franchise-Consommateurs
29 Boulevard de Courcelles 75008 Paris
Simulez votre financement
Information on the risks to which this property is exposed is available on the Geohazards website : www.georisques.gouv.fr
