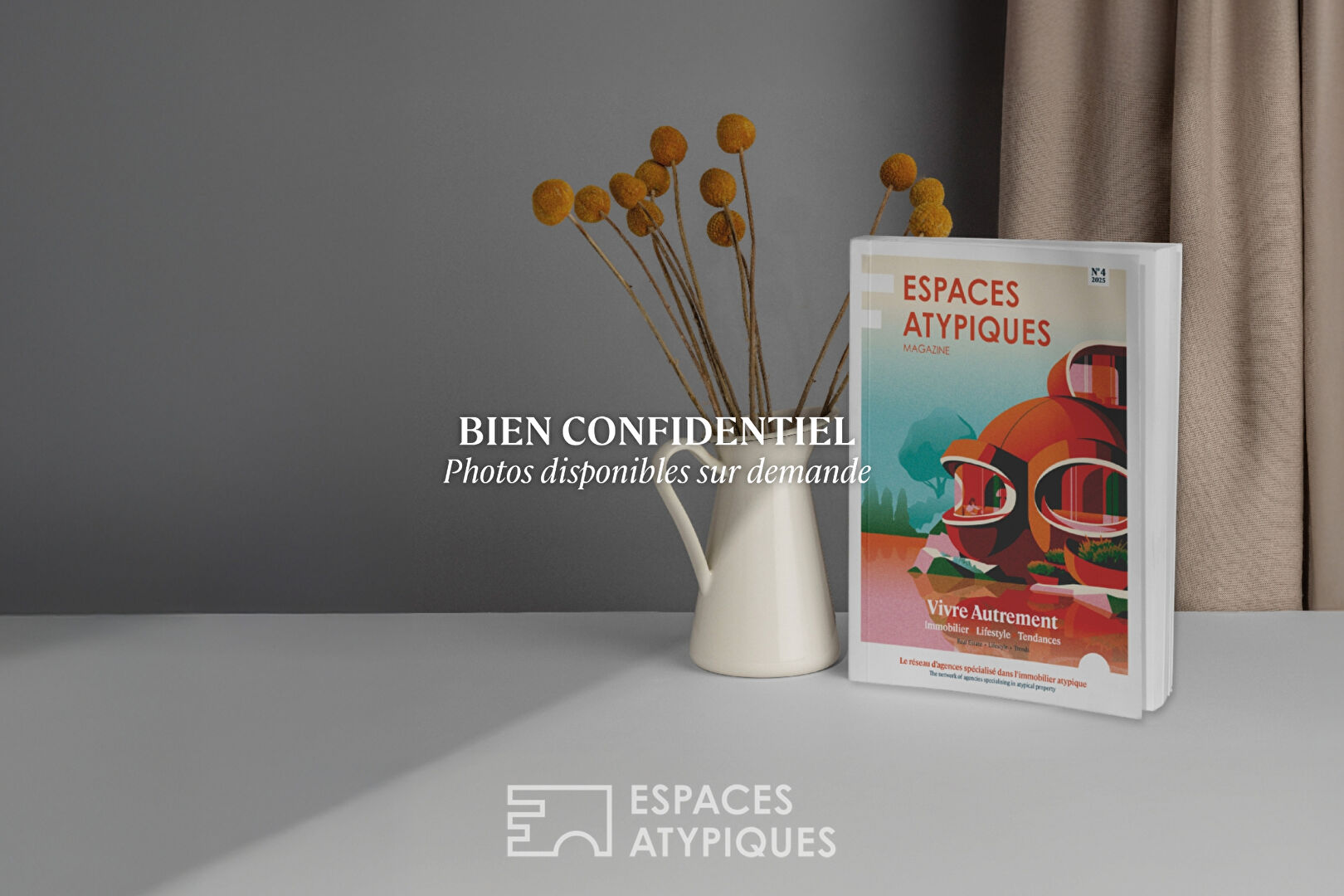
Unique triplex with private outdoor space in the heart of the city
Enjoying a central location, this character property offers 268 m² of living space in a building constructed in 1914. Designed as a detached house, it evokes the spirit of a bourgeois residence and combines historic charm, generous volumes and unexpected outdoor spaces. Served by a central turret, the property benefits from a private garden, a balcony and a parking space, rare assets in this heritage area.
The ground floor features a dining room with an open-plan kitchen and central island, extended by a pantry. The living room, bathed in light thanks to its bay windows, opens onto the small garden, while a mezzanine office completes this level.
On the first floor, two large doors reveal a spacious double living room with a working fireplace, carefully preserved original parquet flooring, elegant mouldings and double doors opening onto the inner courtyard, flooding the space with light. On either side of this living room are two separate areas: on one side, a bedroom with a bathroom; on the other, a laundry room, a shower room and a kitchen opening onto a balcony. This area could be redesigned to accommodate a second bedroom or an office. The attic has two bedrooms, each with its own shower room. Finally, two vaulted cellars offer ample storage space.
The exterior is a real breath of fresh air in the heart of the city: an intimate garden dominated by the majestic silhouette of a hundred-year-old Ginkgo Biloba tree. This peaceful, green atmosphere contrasts with the hustle and bustle of the city. The immediate proximity of shops, schools, transport links, the railway station, the Parc de la Pépinière, Place Stanislas and museums further enhances the appeal of this central location.
This triplex combines the elegance of a bourgeois house with the practicality of a strategic location. With its architectural heritage and renovation potential, it represents a rare opportunity for lovers of characterful homes looking for an unusual living environment in Nancy.
Shops 5 minutes’ walk away
Schools 5 minutes’ walk away
Bus transport 1 minute’s walk away
Additional information
- 10 rooms
- 3 bedrooms
- 4 bathrooms
- 3 floors in the building
- Parking : 1 parking space
- 27 co-ownership lots
- Annual co-ownership fees : 2 770 €
- Property tax : 3 407 €
- Proceeding : Non
Energy Performance Certificate
- A
- B
- C
- 229kWh/m².year49*kg CO2/m².yearD
- E
- F
- G
- A
- B
- C
- 49kg CO2/m².yearD
- E
- F
- G
Estimated average annual energy costs for standard use, indexed to specific years 2021, 2022, 2023 : between 5188 € and 7020 € Subscription Included
Agency fees
-
The fees include VAT and are payable by the vendor
Mediator
Médiation Franchise-Consommateurs
29 Boulevard de Courcelles 75008 Paris
Information on the risks to which this property is exposed is available on the Geohazards website : www.georisques.gouv.fr




