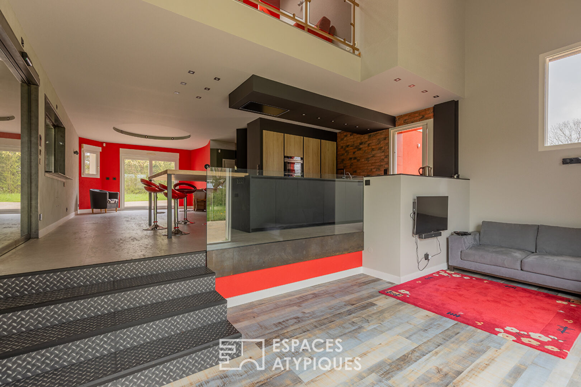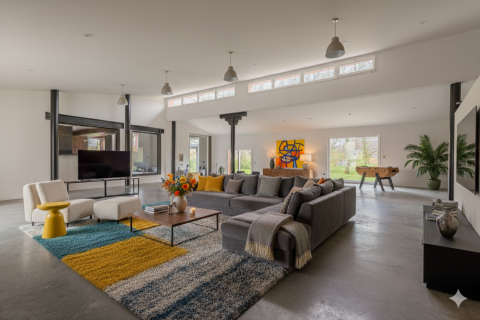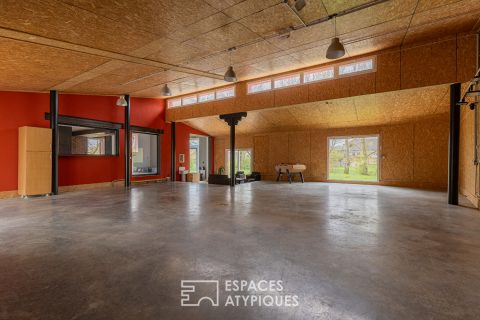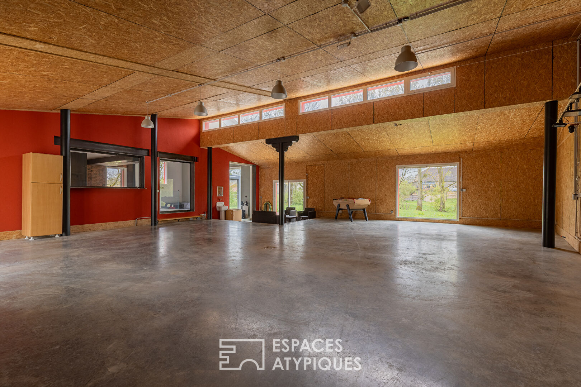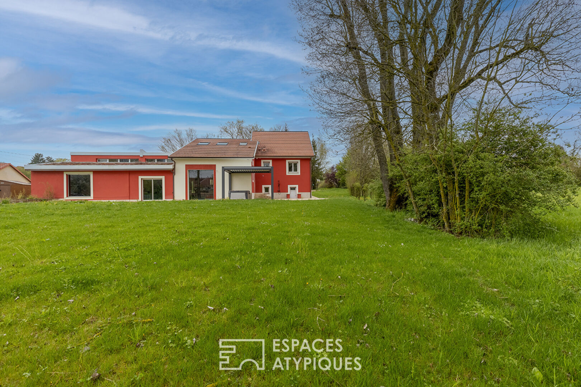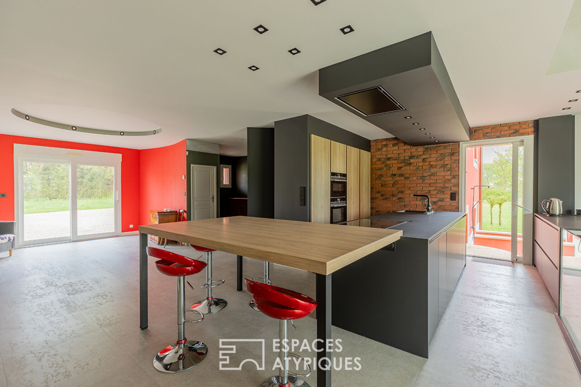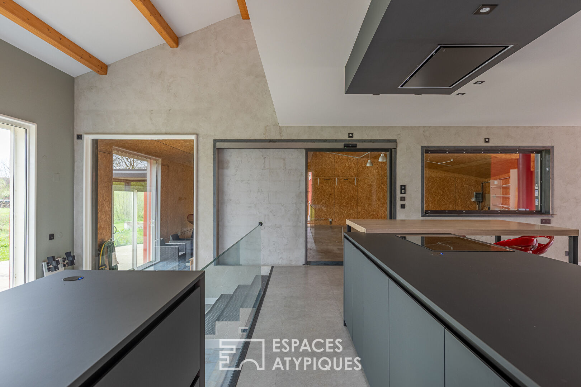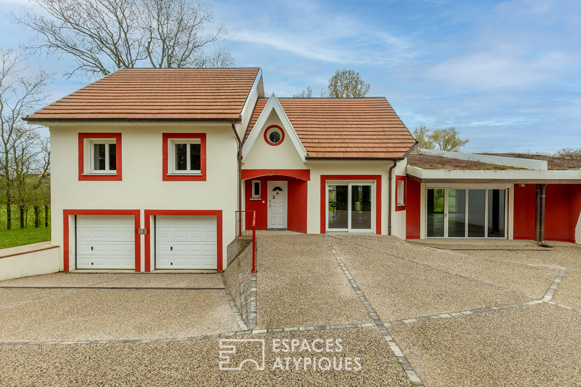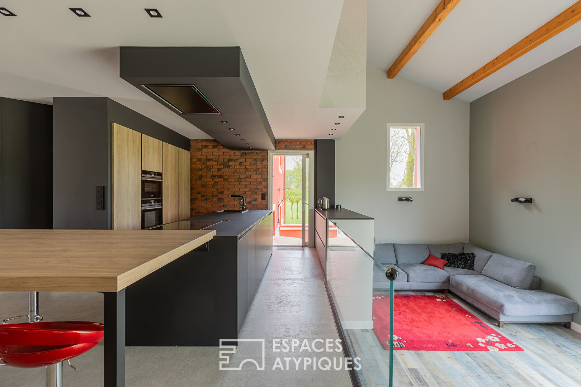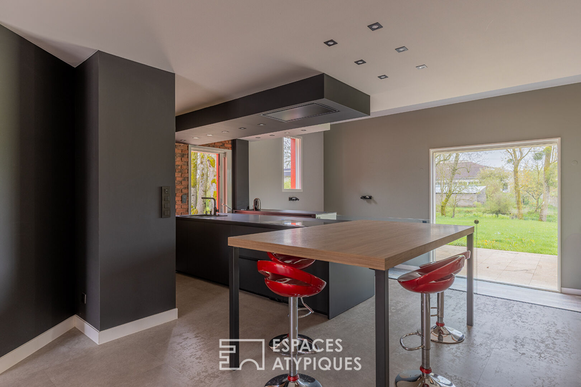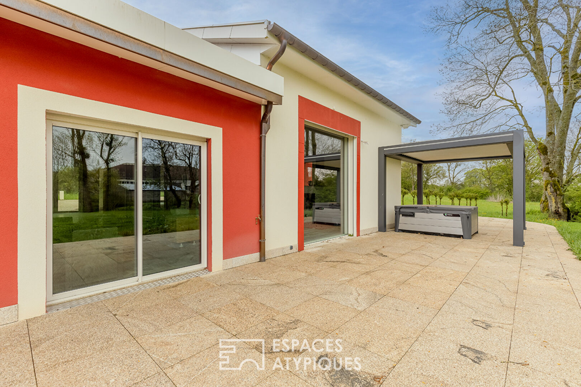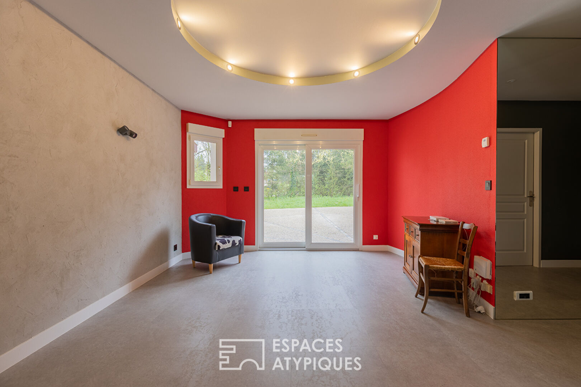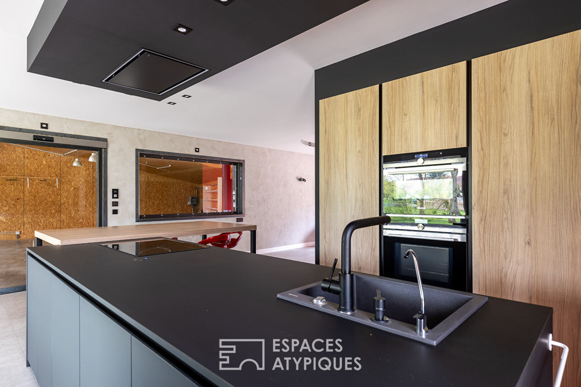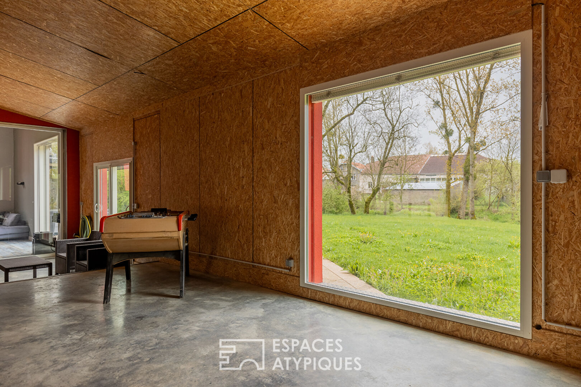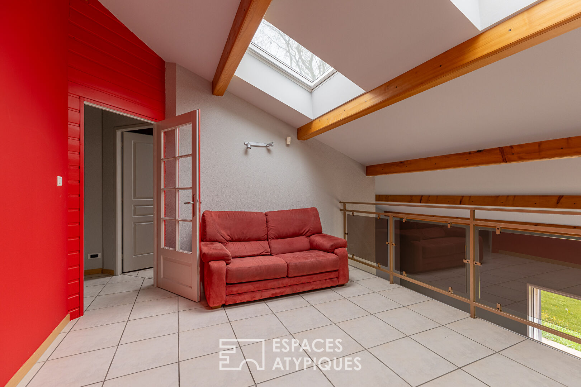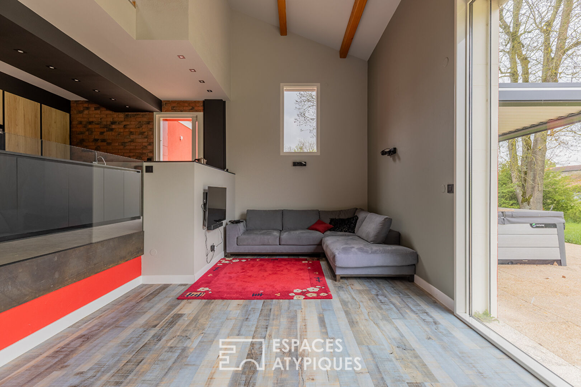
Architect-designed family home with workshop
Located in the heart of the Saintois region, just twenty-five minutes south-west of Nancy, this contemporary 338 m² house stands on 1,558 m² of wooded land. Designed in 2002, it combines the comfort of a modern family home with the practicality of a large workshop, ideal for a craftsman, a creative person or anyone wishing to combine professional and private life.
As soon as you enter, you are struck by the bright and welcoming atmosphere of the main room. The kitchen blends harmoniously into the living space, which extends into the lounge and dining room. These generous, light-filled rooms open directly onto a spacious workshop, designed as a functional extension of the house, where you can pursue your professional or artistic projects in complete peace of mind.
The ground floor also houses a carefully designed wine cellar and a double garage accessible from the interior, adding to the practicality of the property. Upstairs, two comfortable bedrooms are arranged around a dressing room and an elegant bathroom. The upper level offers an additional bedroom, a study, a separate bathroom and a storage area, while the top floor features a playroom with sloping ceilings, perfect for relaxation and family time.
The understated, contemporary interior design highlights the brightness and spaciousness of each room. Outside, the terrace with a jacuzzi overlooks a landscaped and carefully maintained garden. This natural setting, protected from view, offers both privacy and views of the bucolic landscapes of the Lorraine countryside.
Local shops and services are just a few minutes’ walk away, schools are ten minutes away and the motorway is about ten minutes away by car, making daily travel easy.
This rare property stands out for its ability to combine a high-end family living environment with a spacious and functional workspace under one roof. A unique place where comfort, nature and professional activity coexist in perfect harmony.
Shops within 5 minutes’ walk
Schools within 10 minutes’ walk
Motorway within 10 minutes’ drive
Additional information
- 6 rooms
- 4 bedrooms
- 2 bathrooms
- 3 floors in the building
- Outdoor space : 1558 SQM
- Parking : 2 parking spaces
- Property tax : 1 069 €
Energy Performance Certificate
- A
- B
- 116kWh/m².year3*kg CO2/m².yearC
- D
- E
- F
- G
- 3kg CO2/m².yearA
- B
- C
- D
- E
- F
- G
Estimated average annual energy costs for standard use, indexed to specific years 2021, 2022, 2023 : between 1280 € and 1790 € Subscription Included
Agency fees
-
The fees include VAT and are payable by the vendor
Mediator
Médiation Franchise-Consommateurs
29 Boulevard de Courcelles 75008 Paris
Information on the risks to which this property is exposed is available on the Geohazards website : www.georisques.gouv.fr
