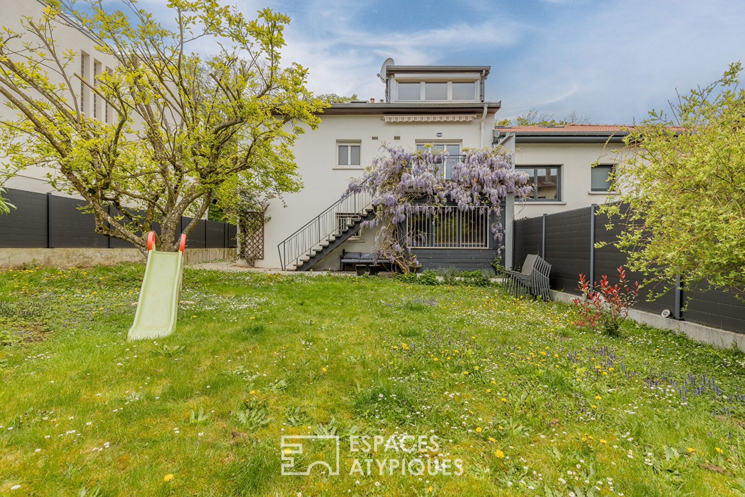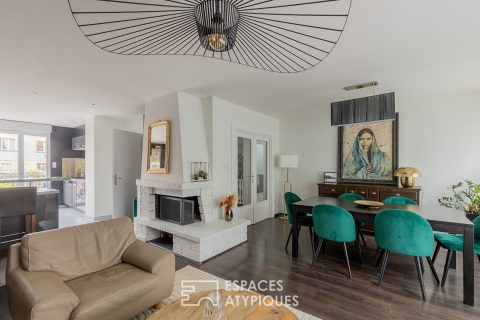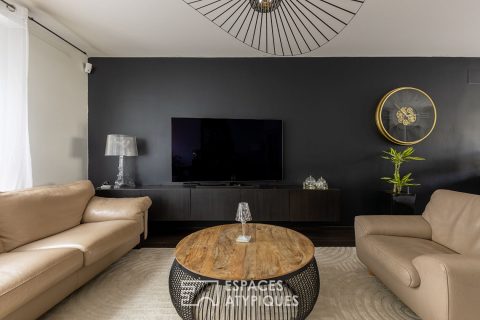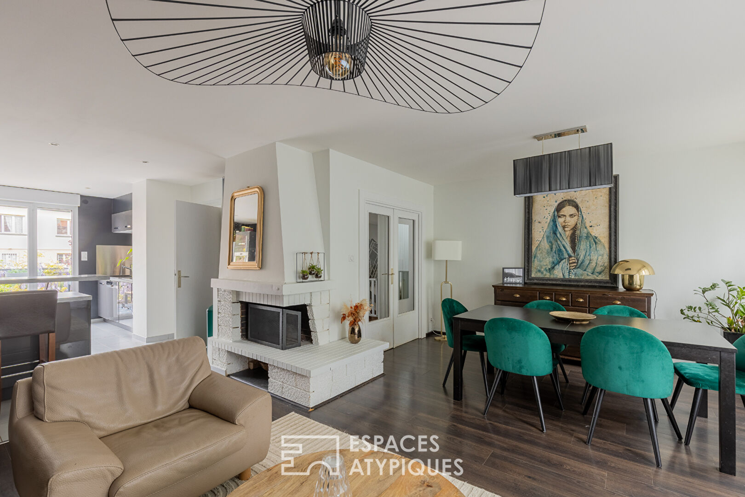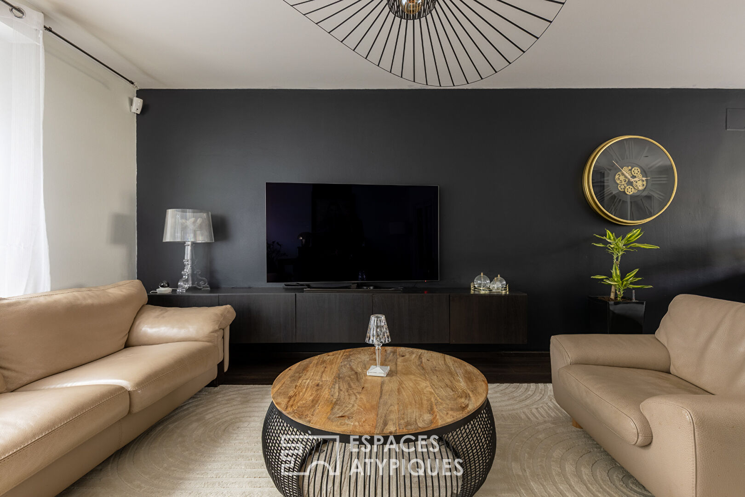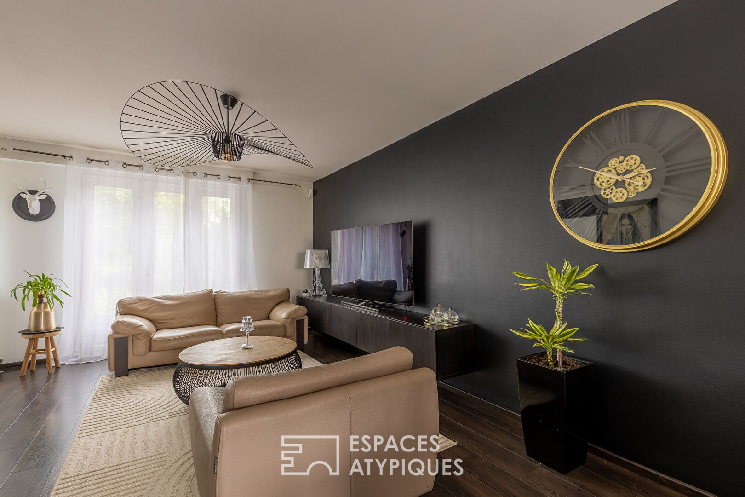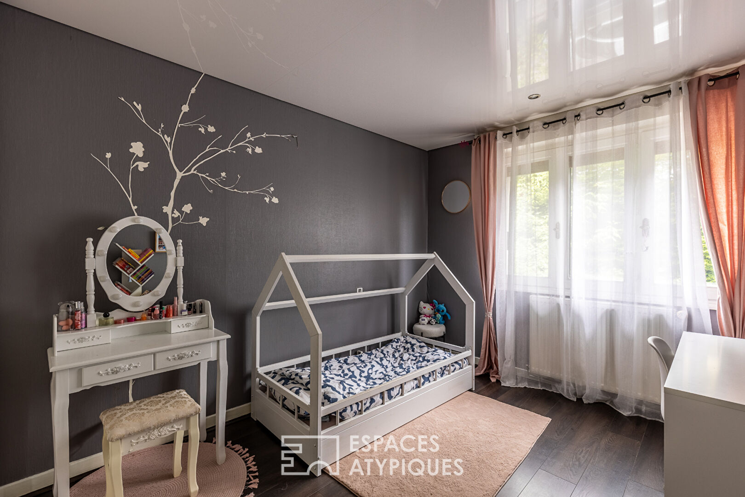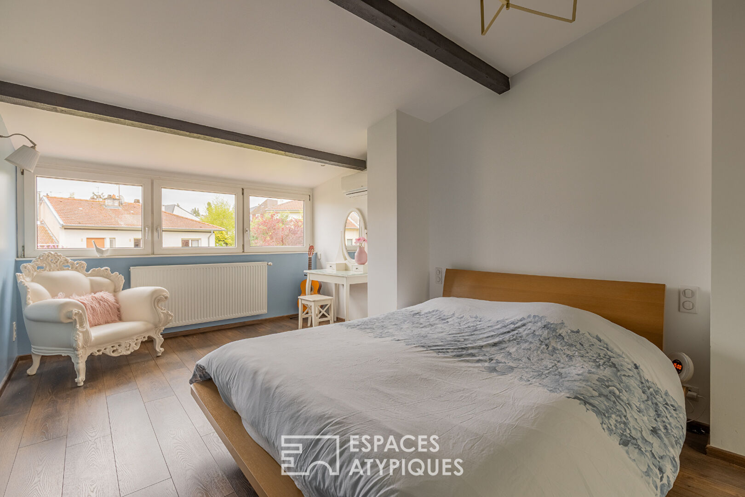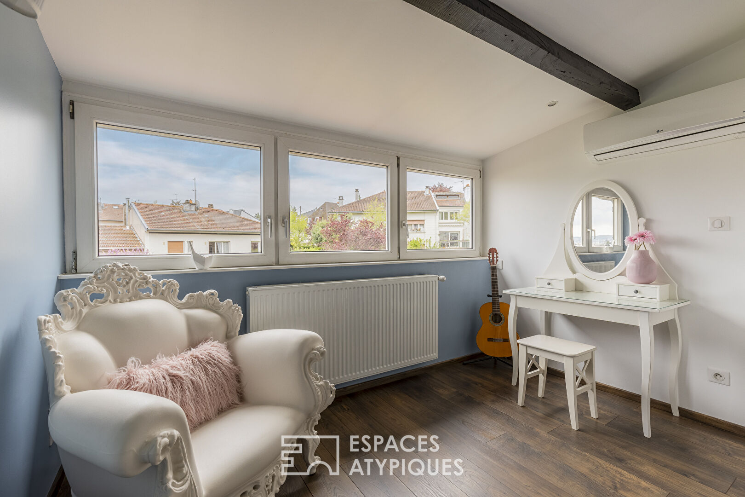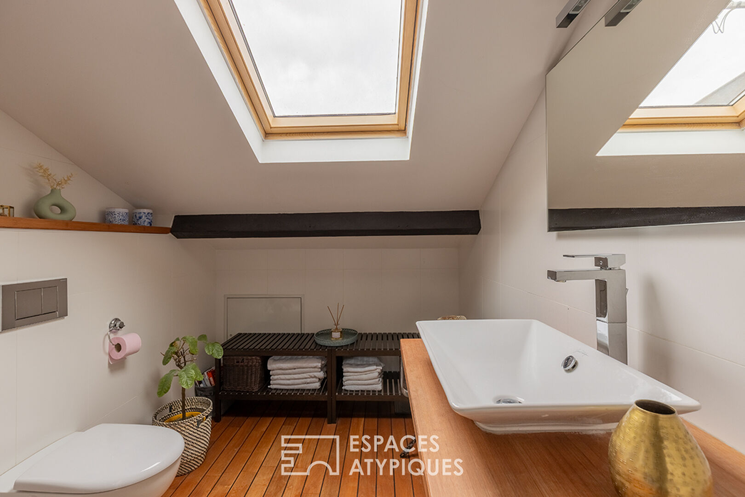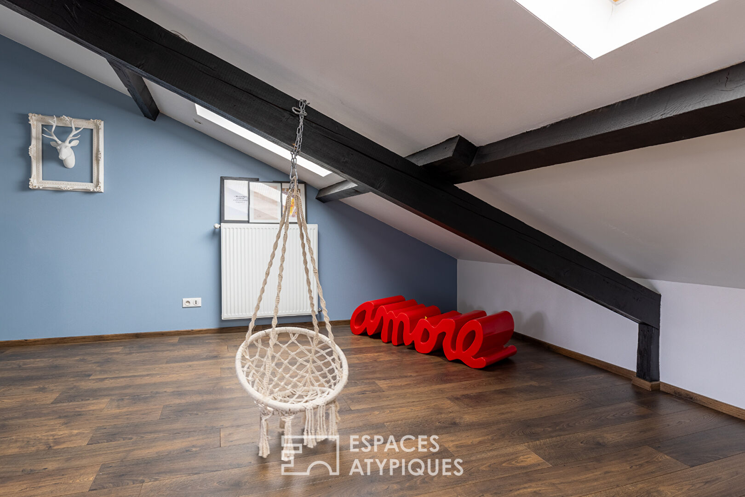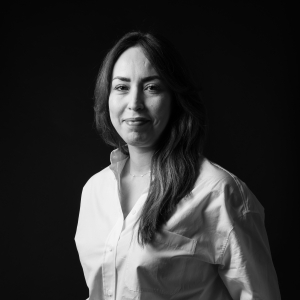
Renovated family home with terrace and garden
Built in the 1970s, this house spans a generous 170 m² on 4 acres of land. Completely redesigned in a contemporary style, the house has been carefully decorated to create a flowing, spacious home. With two outdoor areas – a garden planted with trees and a suspended terrace – it is a rare property, ideal for lovers of unique architecture and modern comforts.
The ground floor opens onto a functional entrance hall distributing a double garage, a laundry room, a shower room and two bedrooms facing the garden, perfect for welcoming guests or creating an independent space. A staircase leads up to the first floor, which has been designed as a truly light-filled living space. The light-filled double living room opens onto a fully equipped kitchen. This central room extends the interior to a suspended terrace offering uninterrupted views over the garden. This level also houses two additional bedrooms – one of which can be used as a study – and a bathroom. The top floor features an elegantly designed master suite with en suite shower room, spacious dressing room and additional storage space. A garage and two parking spaces complete the property.
Outside, the suspended terrace provides a lovely space in which to relax, with a direct link to the verdant garden below. The carefully tended green spaces give the property a peaceful atmosphere, ideal for both family life and entertaining friends. The unoverlooked plot provides plenty of privacy, while still being within easy reach of urban amenities. The residential area is appreciated for its peace and quiet and its proximity to schools, transport links, shops and the main roads, making it easy to get around on a daily basis.
With its well-balanced layout, contemporary decor and well-designed outdoor spaces, this home combines architectural uniqueness with practicality. It is aimed at people who appreciate atypical properties and are looking for an elegant, comfortable living environment that is close to nature, yet set in a sought-after urban environment.
Additional information
- 6 rooms
- 5 bedrooms
- 2 bathrooms
- 1 bathroom
- 2 floors in the building
- Outdoor space : 401 SQM
- Property tax : 2 108 €
Energy Performance Certificate
- A <= 50
- B 51-90
- C 91-150
- D 151-230
- E 231-330
- F 331-450
- G > 450
- A <= 5
- B 6-10
- C 11-20
- D 21-35
- E 36-55
- F 56-80
- G > 80
Agency fees
-
The fees include VAT and are payable by the vendor
Mediator
Médiation Franchise-Consommateurs
29 Boulevard de Courcelles 75008 Paris
Information on the risks to which this property is exposed is available on the Geohazards website : www.georisques.gouv.fr
