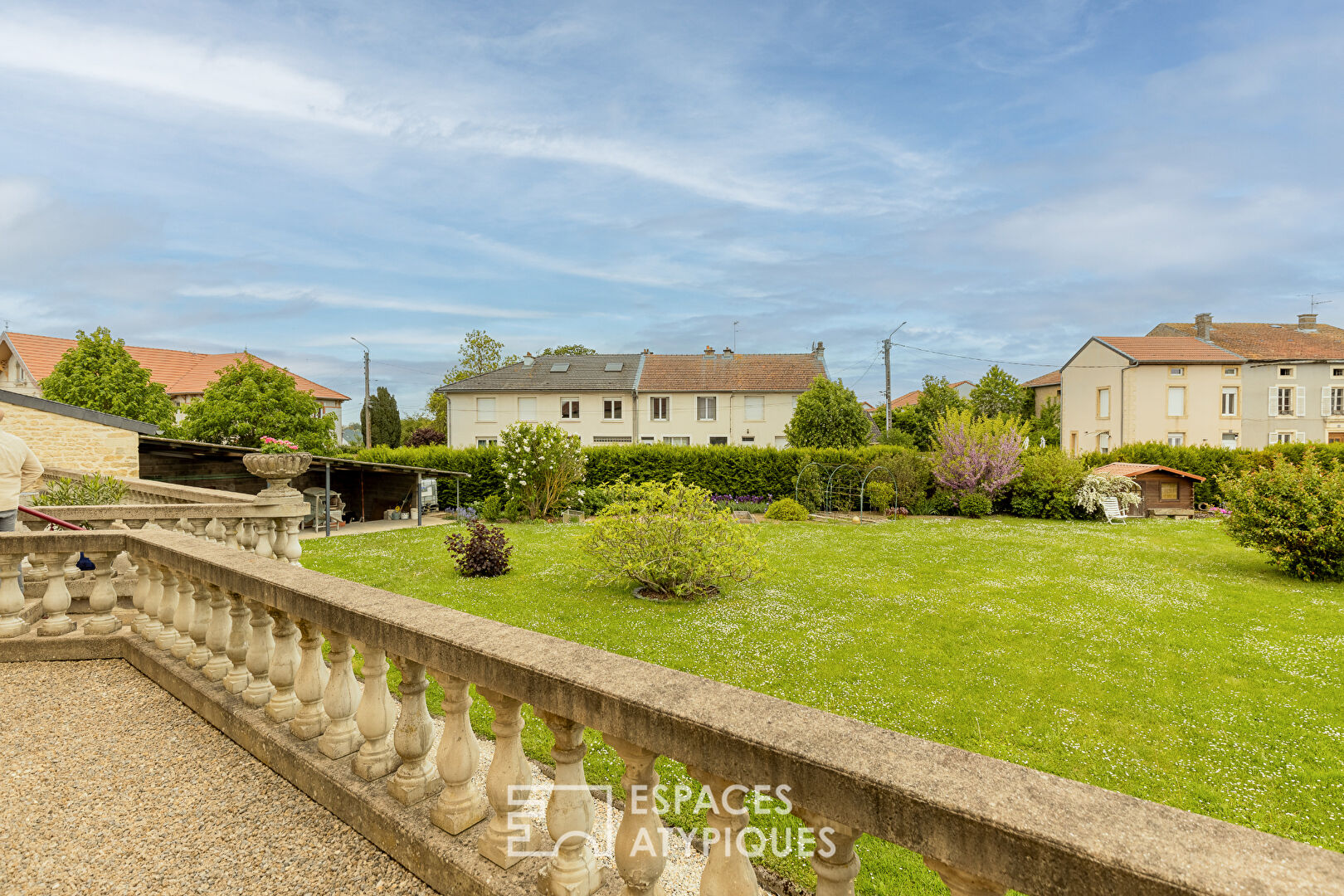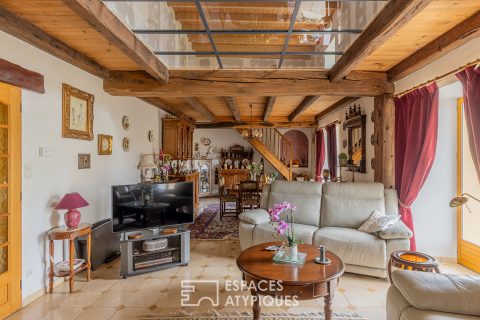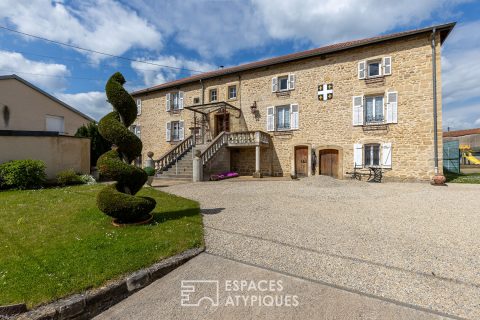
Former château steeped in history on the Lorraine plateau
Situated 30 minutes from Metz and 15 minutes from Jarny, this former chateau with 707 m² of living space (302 m²) offers a rare living environment steeped in history as its origins date back to the XIII? century. It sits on a beautiful, fully enclosed plot of 20 ares and has benefited in part from high-quality renovation, enabling it to combine modern comforts with the charm of the past, in a peaceful, inspiring setting.
The entrance to the house, paved with Burgundy stone, sets the tone as soon as you step inside. It leads to a fully-equipped kitchen, a vast through-living room with an old-fashioned fireplace that opens onto the terrace, a study and a bathroom. On the night side, there are three spacious bedrooms, each measuring more than 20 m² and boasting high ceilings.
Upstairs, a second living area comprising a lounge, two additional bedrooms and a shower room has yet to be completed, leaving plenty of scope for any design ideas you may have. Finally, there is a vast attic that can be fully converted if required. The basement spans 158 m² and includes two vaulted cellars, a workshop and a vast storage area. Outside, there is a 150 m² garage.
The wooded garden surrounding the building invites you to relax and recharge your batteries. The outside area benefits from plenty of sunshine and is ideally laid out for relaxing or entertaining. Situated in the heart of a quiet village, the property is close to everyday amenities thanks to its proximity to Jarny. Schools, shops and the main roads to Metz and Nancy are all within easy reach.
A former stronghold marked by centuries, the house still retains traces of its noble past. Originally a fortified castle under the reign of Ferry I of Lorraine, it has been altered over the years, becoming a family residence, a country hospital and a witness to local history. The vaulted cellars even open onto a mythical underground gallery, mentioned in the stories of Gaston de Faultrier, and which, according to legend, leads to a wood a kilometre away.
This atypical residence, steeped in memory and potential, will appeal to lovers of places steeped in soul and elegance. A rare property to be discovered for a large-scale heritage or family project.
Shops within 2 minutes’ walk
Schools within 1 minute’s walk
Public transport (bus) 2 minutes’ walk away
Additional information
- 9 rooms
- 3 bedrooms
- 1 bathroom
- 2 floors in the building
- Outdoor space : 2010 SQM
- Parking : 10 parking spaces
- Property tax : 644 €
Energy Performance Certificate
- A
- B
- C
- 209kWh/m².year42*kg CO2/m².yearD
- E
- F
- G
- A
- B
- C
- 42kg CO2/m².yearD
- E
- F
- G
Estimated average annual energy costs for standard use, indexed to specific years 2021, 2022, 2023 : between 5990 € and 8160 € Subscription Included
Agency fees
-
The fees include VAT and are payable by the vendor
Mediator
Médiation Franchise-Consommateurs
29 Boulevard de Courcelles 75008 Paris
Simulez votre financement
Information on the risks to which this property is exposed is available on the Geohazards website : www.georisques.gouv.fr





