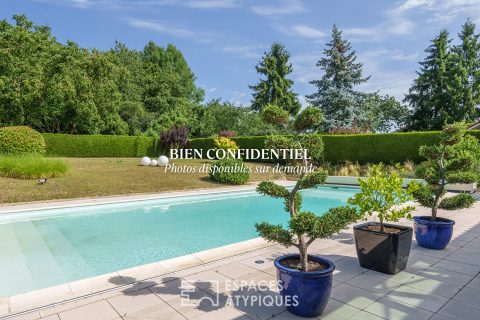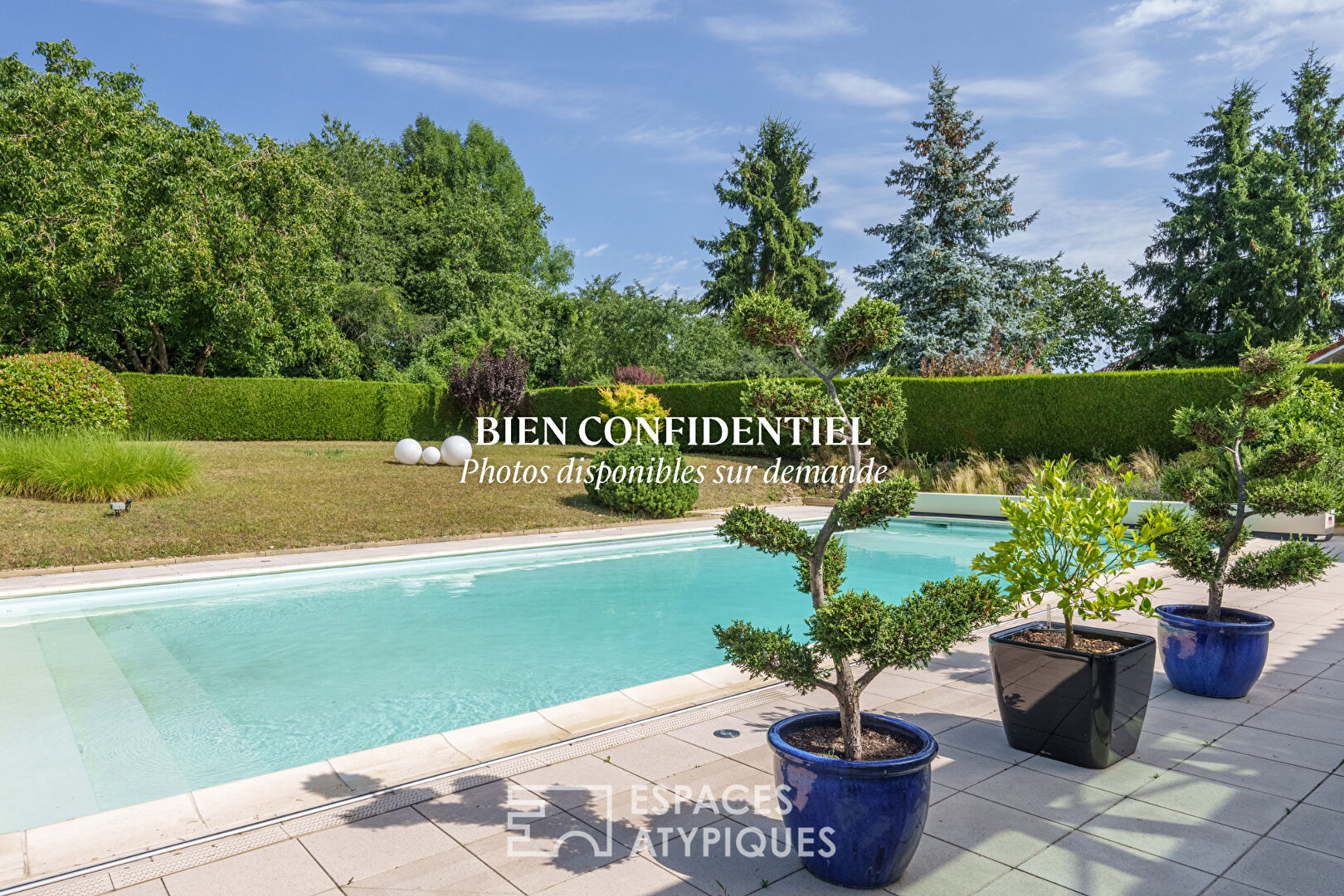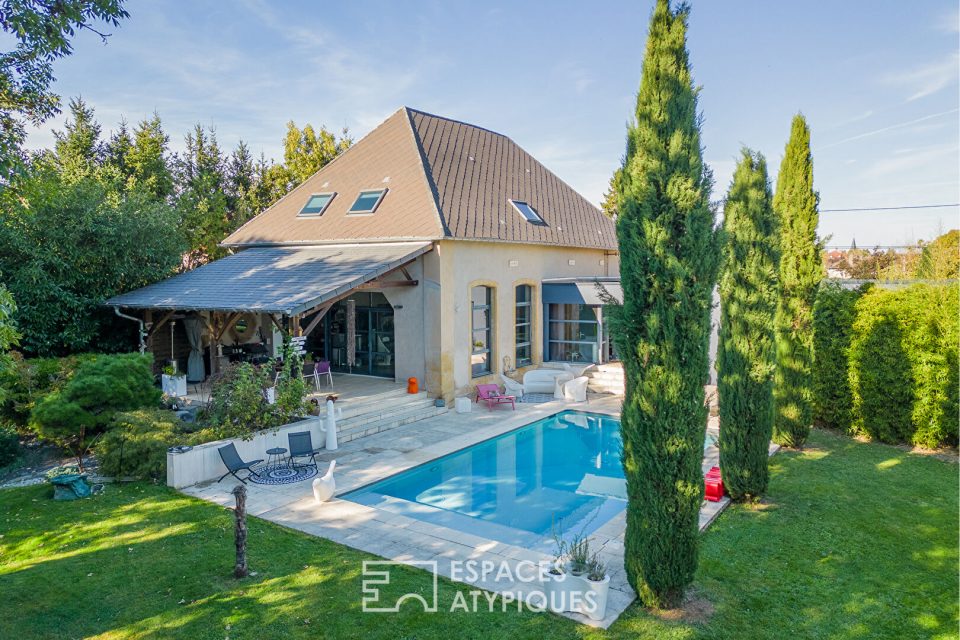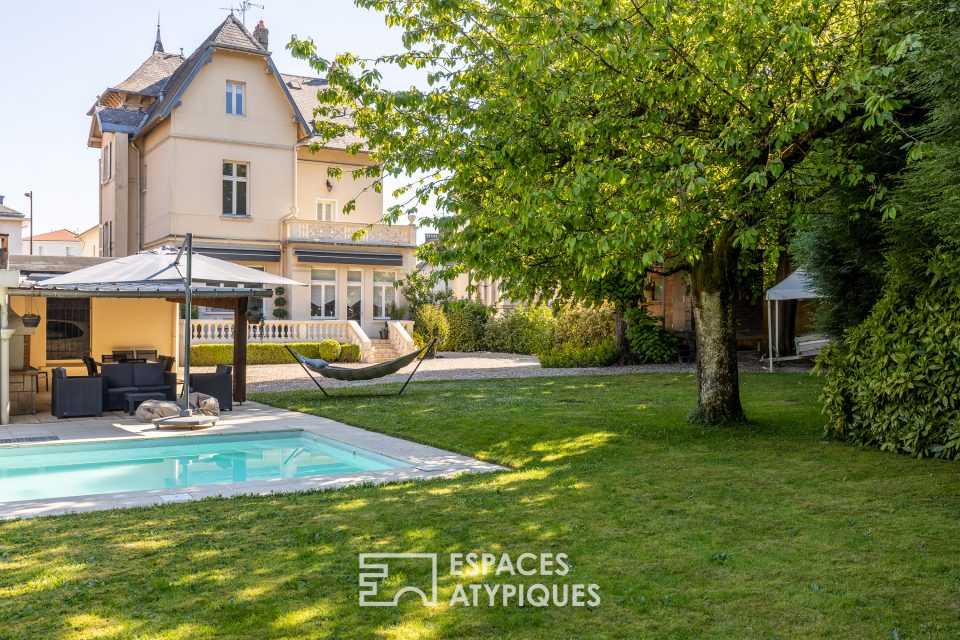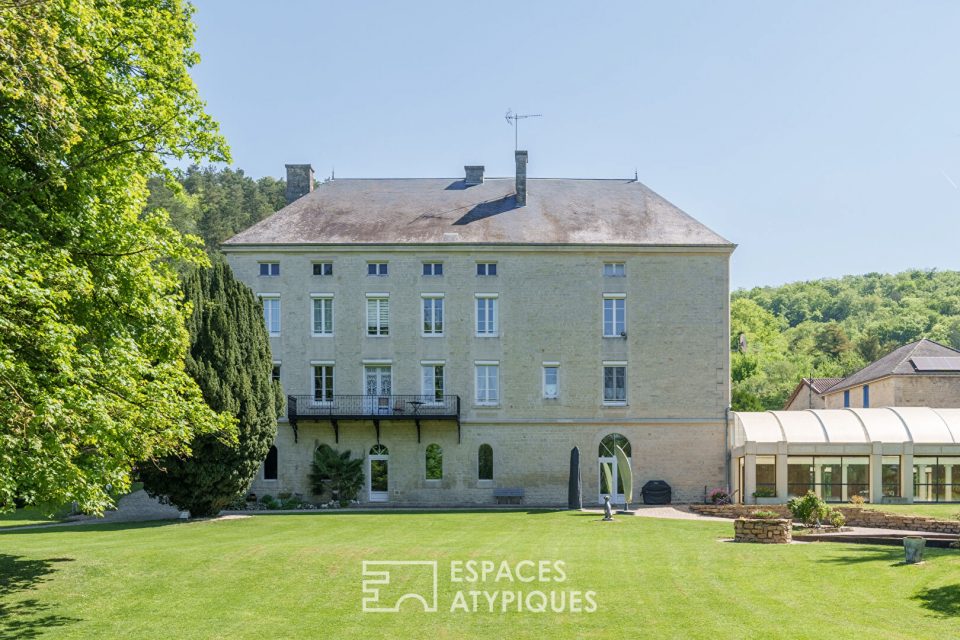
Architect-designed house with swimming pool and generous proportions
Located in the sought-after town of Sainte-Ruffine, just ten minutes from Metz city center, this architect-designed house by Atelier 3, built in the 2000s, offers 376 m² of living space on a wooded 15-acre plot. Built in a quiet neighborhood on the edge of a forest, it enjoys a privileged setting and a layout designed to combine comfort, generous volumes, and harmonious outdoor living. Its landscaped garden, 12×5 swimming pool with roller shutter, veranda, and high-end materials make it a truly unique property.
The ground floor opens onto a spacious entrance hall leading to all the rooms. The night wing features an office, a bathroom equipped with a balneotherapy bathtub and a shower, as well as a bright bedroom framed by bay windows. A hallway with a custom-made dressing room connects these rooms seamlessly. The living area is centered around a living room with 7-meter-high ceilings, a dining room, and a separate, fully fitted and equipped kitchen. These rooms open onto a light-filled veranda. The ground floor includes a laundry room, direct access to a double garage, and a single garage.
The marble staircase leading to the upper floor opens onto a mezzanine with a private terrace overlooking the garden and forest. This leads to a large multipurpose room and a second adjoining room, two bedrooms, and a half-level room that can be used as a dressing room or office. The upper floor is completed by a bathroom.
Outside, the house is set in a green environment. The generously sized swimming pool opens onto a terrace that is ideal for relaxing. A summer kitchen with a wood-fired oven extends the reception areas. The carefully maintained garden provides a beautiful continuity between the house and nature. A utility room completes the outdoor amenities. The house benefits from its immediate proximity to schools, shops, and sports facilities in the Metz metropolitan area.
With its distinctive architecture, luxury amenities, impressive volumes, and sought-after location, this family home will appeal to real estate enthusiasts seeking space, tranquility, and uniqueness.
Shops 4 minutes away by car
Nursery and primary schools 5 minutes away on foot
Highway access 7 minutes away by car
Additional information
- 8 rooms
- 4 bedrooms
- 2 bathrooms
- 1 bathroom
- Outdoor space : 1489 SQM
- Parking : 5 parking spaces
- Property tax : 3 500 €
Energy Performance Certificate
- A
- B
- 122kWh/m².year25*kg CO2/m².yearC
- D
- E
- F
- G
- A
- B
- 25kg CO2/m².yearC
- D
- E
- F
- G
Estimated average annual energy costs for standard use, indexed to specific years 2021, 2022, 2023 : between 3940 € and 5380 € Subscription Included
Agency fees
-
The fees include VAT and are payable by the vendor
Mediator
Médiation Franchise-Consommateurs
29 Boulevard de Courcelles 75008 Paris
Information on the risks to which this property is exposed is available on the Geohazards website : www.georisques.gouv.fr


