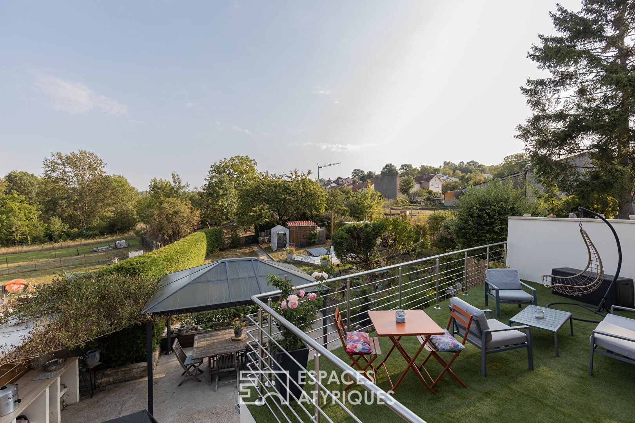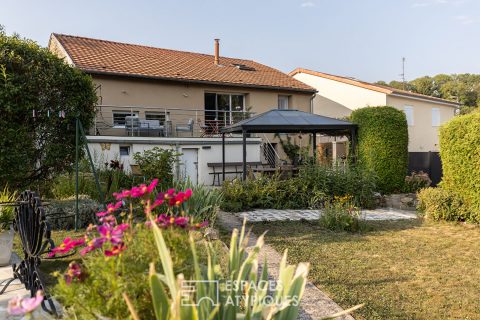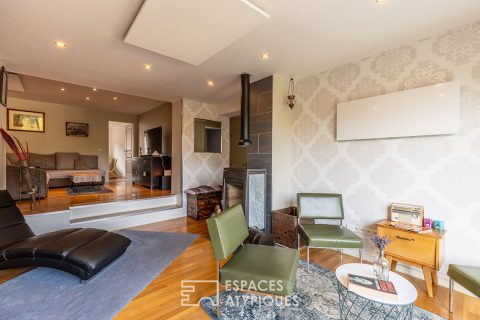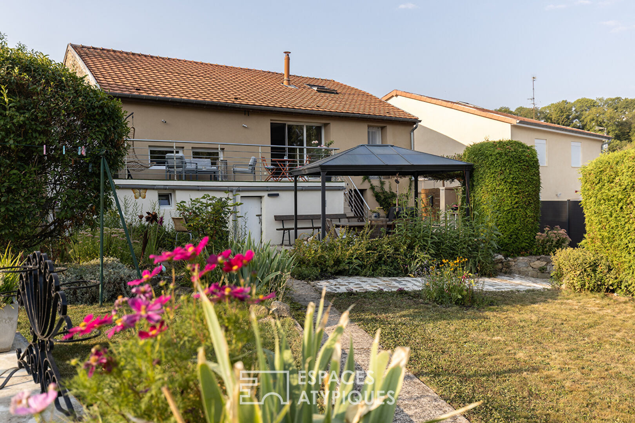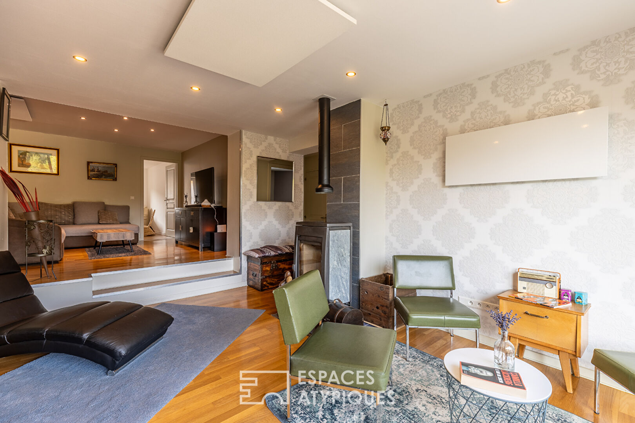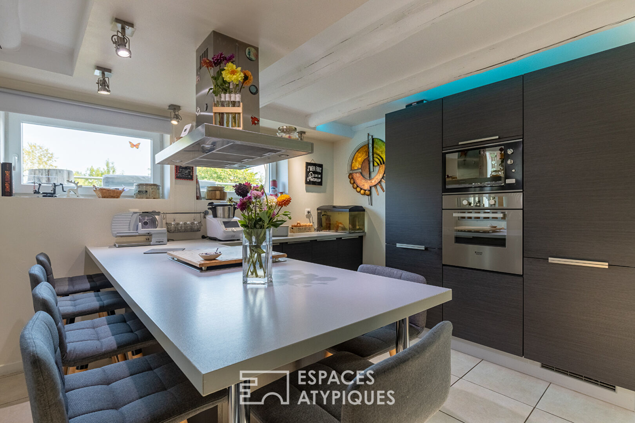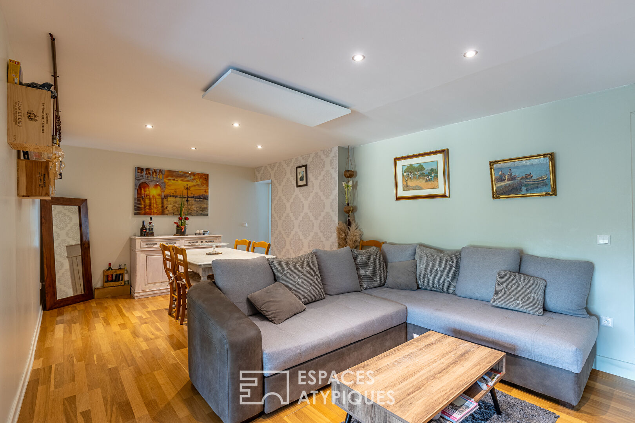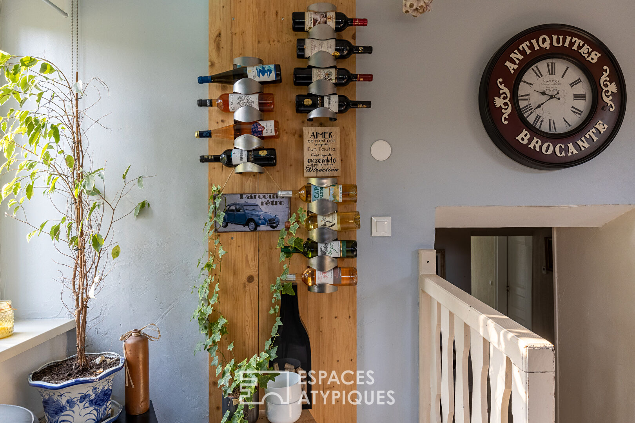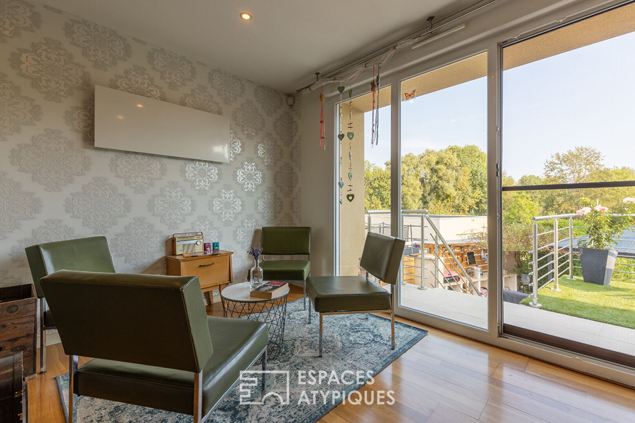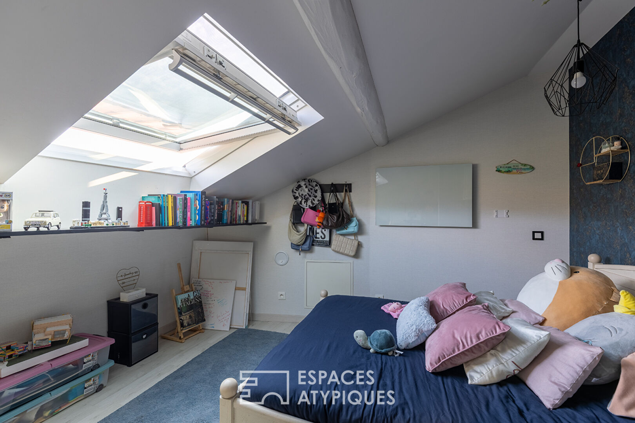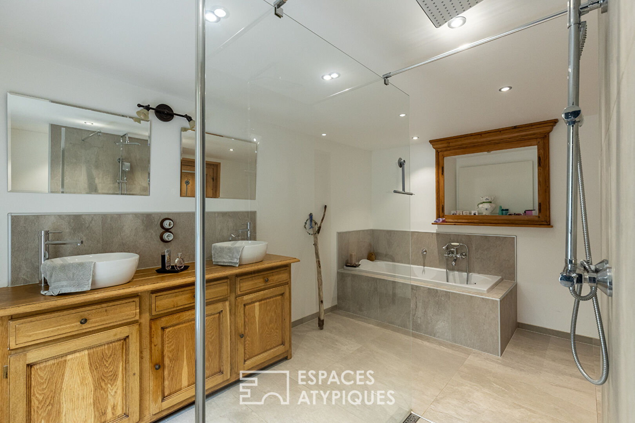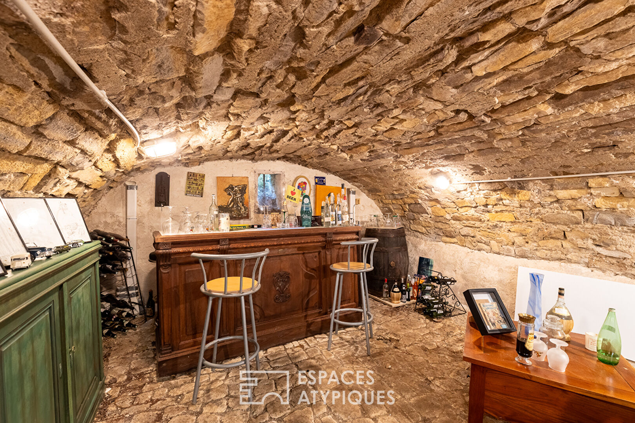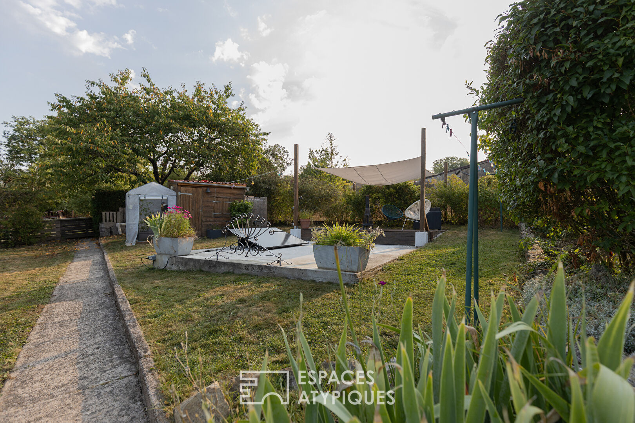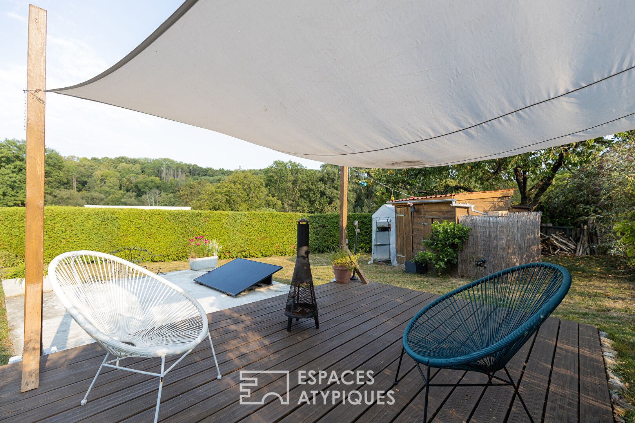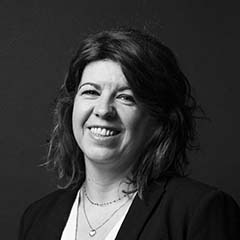
Family home with views of greenery on the outskirts of Luxembourg
Located just eight minutes from Luxembourg, this charming family home offers 181 m² of living space and stands on 6,700 m² of land. Renovated in 2002, it combines authenticity and modernity, offering flexible spaces spread over several levels. Its beautiful garden with unobstructed views of the fields, two terraces, and summer kitchen are rare assets in this sought-after area.
Upon entering, the first level features a large, functional laundry room and a bright bathroom with a sleek design. A few steps further on, the kitchen comes into view. Fully fitted and equipped, it has been designed as a place for entertaining. It extends into a large, warm living area, consisting of a large living room and a second lounge, creating different atmospheres within the same space. On this level, two versatile rooms, which could be converted into bedrooms, an office or a games room, add to the property’s potential. The top floor, nestled under the eaves, houses two charming, intimate bedrooms and a shower room. The amenities are complemented by a vaulted wine cellar, ideal for enthusiasts, and an adjoining garage that can accommodate two vehicles.
The exterior is a true extension of the house. The wooded garden opens onto the surrounding countryside and offers a peaceful setting conducive to relaxation. Two terraces, one of which overlooks the garden, allow you to enjoy different moments of the day, whether in complete privacy or for entertaining. A summer kitchen completes this setting, reinforcing the idea of a house designed for both indoor living and sunny days. Located in a quiet and green environment, the property also benefits from the immediate proximity of schools, shops, and everyday amenities, while enjoying quick access to Luxembourg.
With its unusual layout, modular spaces, and privileged environment, this house perfectly combines family comfort, green surroundings, and a strategic location, offering a rare lifestyle on the doorstep of Luxembourg.
8 minutes from Luxembourg (Schengen), 12 minutes from Perl (Germany), 8 minutes from Sierck-les-Bains
Primary and nursery schools in Haute-Kontz
Middle school in Sierck-les-Bains
High school in Thionville
Additional information
- 8 rooms
- 5 bedrooms
- 2 bathrooms
- 3 floors in the building
- Outdoor space : 673 SQM
- Parking : 1 parking space
- Property tax : 706 €
Energy Performance Certificate
- A
- B
- C
- 185kWh/m².year5*kg CO2/m².yearD
- E
- F
- G
- 5kg CO2/m².yearA
- B
- C
- D
- E
- F
- G
Estimated average annual energy costs for standard use, indexed to specific years 2021, 2022, 2023 : between 2310 € and 3170 € Subscription Included
Agency fees
-
The fees include VAT and are payable by the vendor
Mediator
Médiation Franchise-Consommateurs
29 Boulevard de Courcelles 75008 Paris
Information on the risks to which this property is exposed is available on the Geohazards website : www.georisques.gouv.fr
