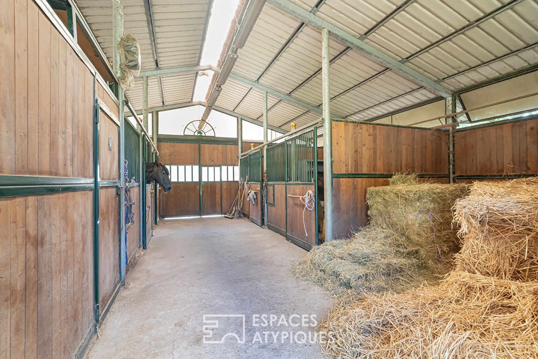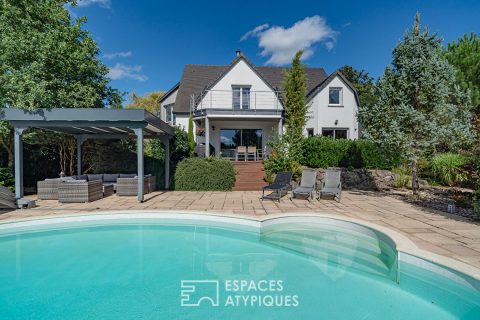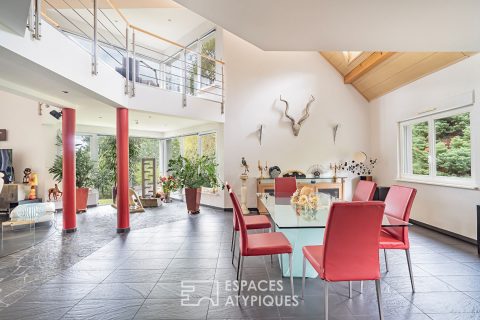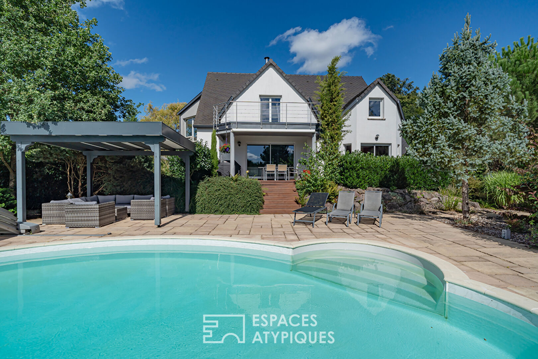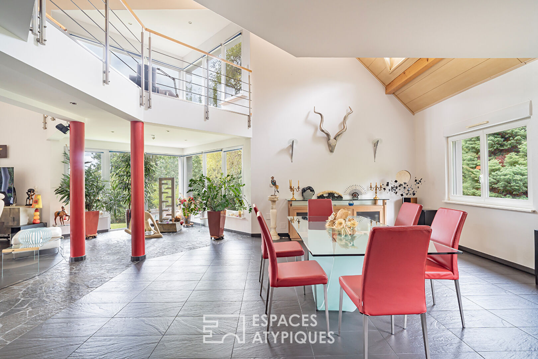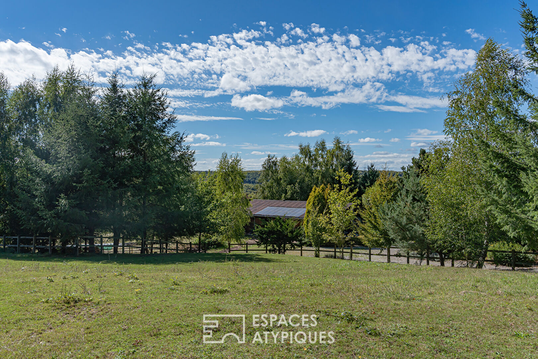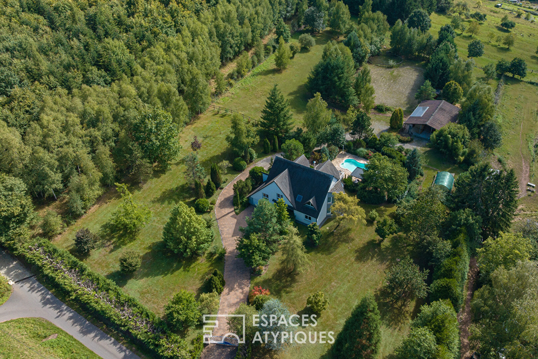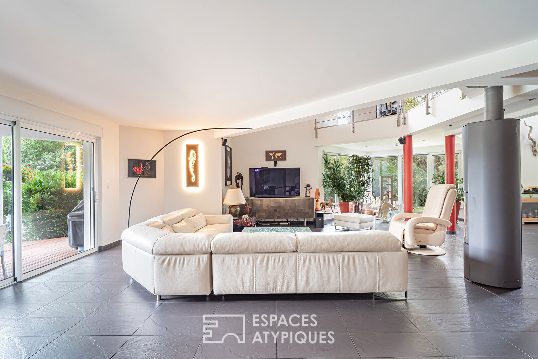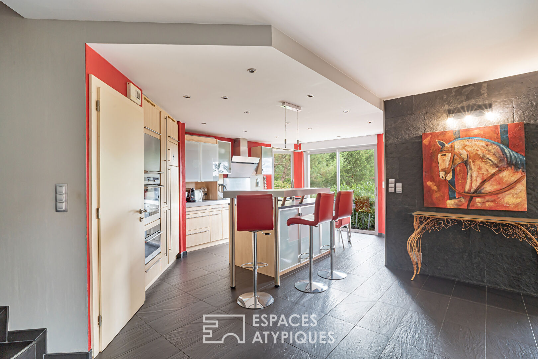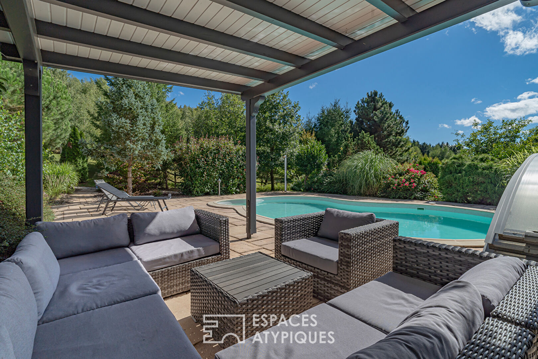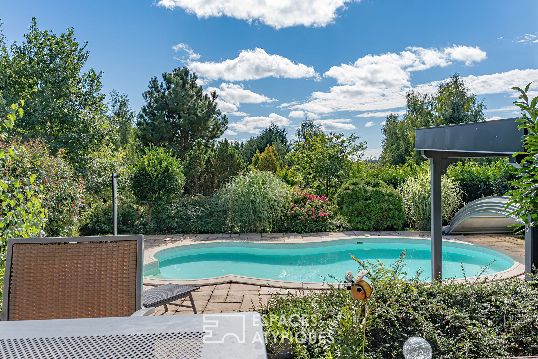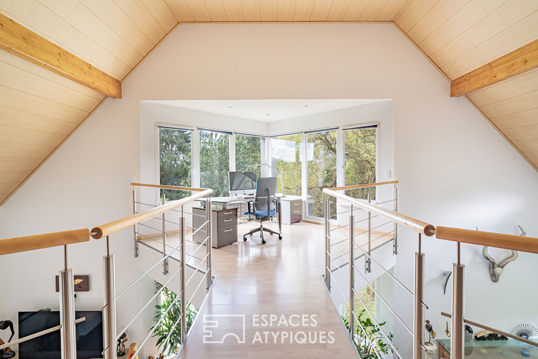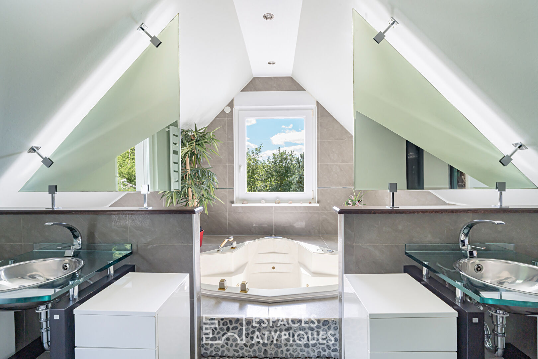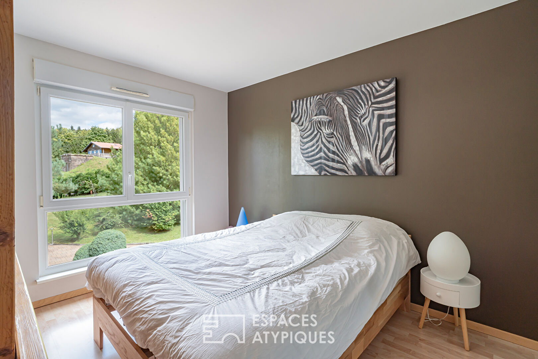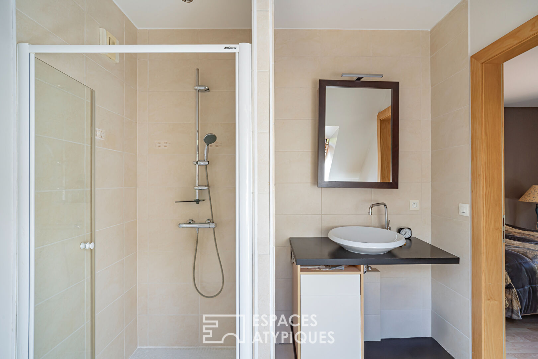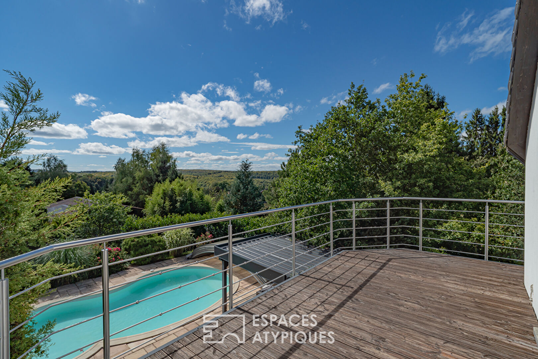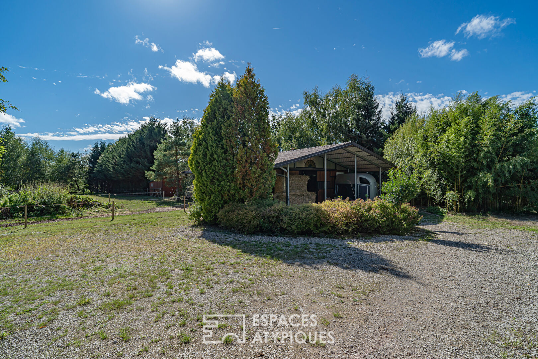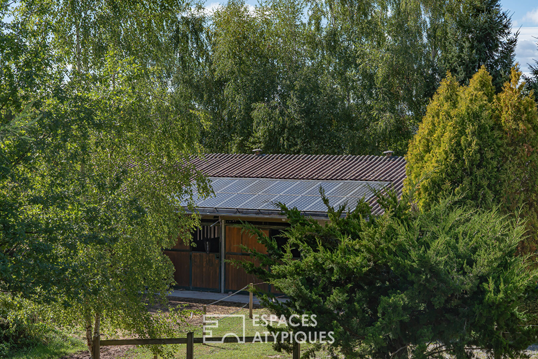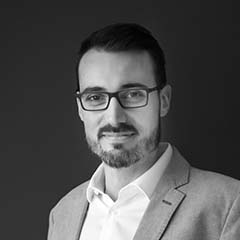
Architect-designed villa with equestrian facilities
In the heart of unspoiled natural surroundings, 17 minutes from Sarrebourg and 40 minutes from Saverne, lies a 2,630 sq ft architect-designed house on 3.5 acres of landscaped grounds. Built in 2004, this property offers a harmonious living space where comfort meets elegance. Perfectly suited to horse lovers, it charms with its generous spaces, heated indoor pool, terrace, and orchard, creating an environment conducive to serenity and rejuvenation.
A landscaped driveway leads to the single-story entrance of the house. As soon as you cross the threshold, your gaze is captivated by a vast living room of over 100 m² bathed in natural light. The interior architecture is distinguished by a cathedral ceiling that gives a feeling of openness and grandeur. The living room, warmed by a wood-burning stove, opens onto a German-quality fitted kitchen. This welcoming reception area extends naturally onto the terrace and pool. An office, located on a suspended mezzanine, offers breathtaking views of the surrounding greenery. The property has three bedrooms, including a master suite with a dressing room, bathroom, and private balcony. One bedroom has its own shower room, and a third bedroom also has its own dedicated shower room. To complete the functionality of this home, there is also a laundry room, a cellar, and a double garage accessible from the entrance.
The exterior of the property is a true haven of peace and a unique asset. The estate is a paradise for horse lovers, with Rinco Carlo equestrian facilities, including a stable, an arena, and a lunging ring. The stable roof is equipped with a 17kW photovoltaic installation generating an annual income of €1,600. The proximity of Sarrebourg and Saverne offers quick access to all amenities, schools, and shops, while benefiting from the tranquility of life on the edge of the forest.
This architect-designed house is a rare and unique property on the real estate market. Its spaciousness, the quality of its materials, its contemporary architecture and its equestrian facilities make it a dream property for buyers looking for a place to live that combines comfort, modernity and respect for nature.
Double garage
4 parking spaces
Cellar
Shops 5 minutes away by car
Train station 15 minutes away by car
Nursery school 5 minutes away by car
Primary school 14 minutes away by car
Middle school 12 minutes away by car
Additional information
- 5 rooms
- 3 bedrooms
- 3 bathrooms
- 1 floor in the building
- Outdoor space : 14057 SQM
- Property tax : 1 504 €
Energy Performance Certificate
- A
- B
- 124kWh/m².year20*kg CO2/m².yearC
- D
- E
- F
- G
- A
- B
- 20kg CO2/m².yearC
- D
- E
- F
- G
Estimated average annual energy costs for standard use, indexed to specific years 2021, 2022, 2023 : between 2780 € and 3820 € Subscription Included
Agency fees
-
The fees include VAT and are payable by the vendor
Mediator
Médiation Franchise-Consommateurs
29 Boulevard de Courcelles 75008 Paris
Information on the risks to which this property is exposed is available on the Geohazards website : www.georisques.gouv.fr
