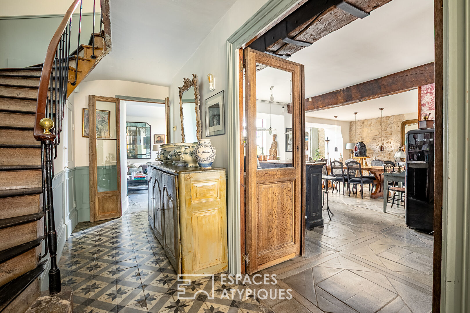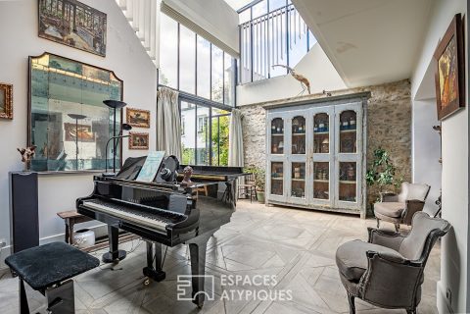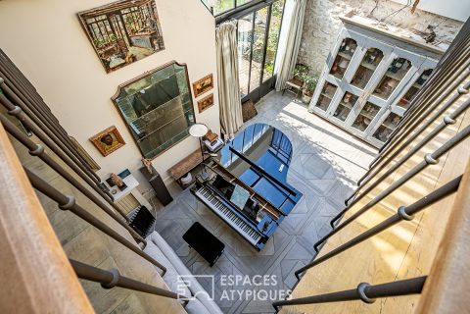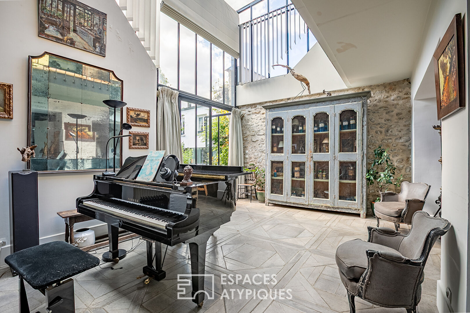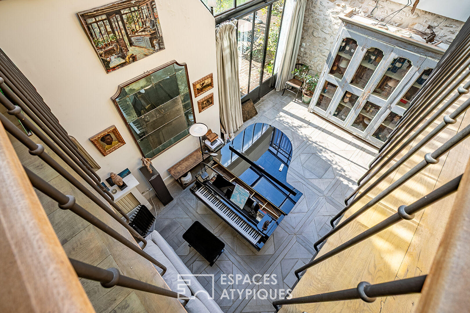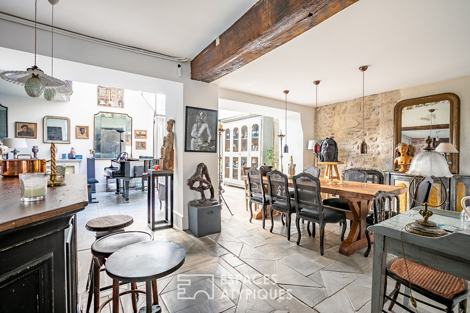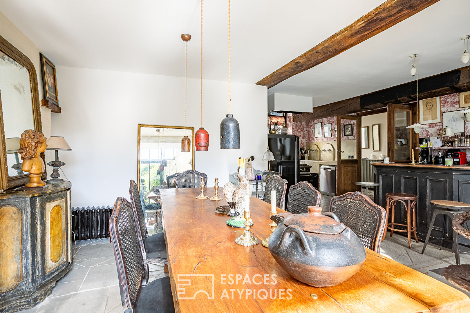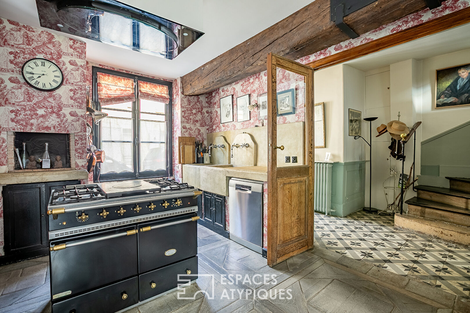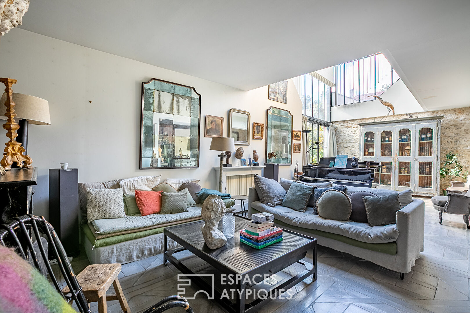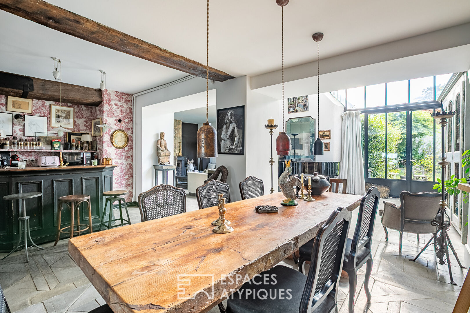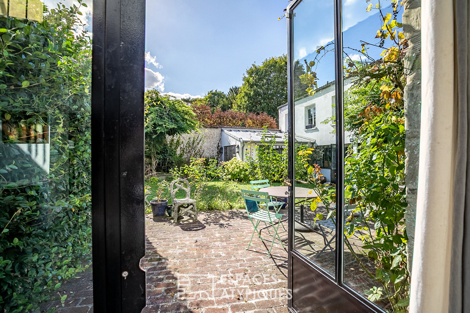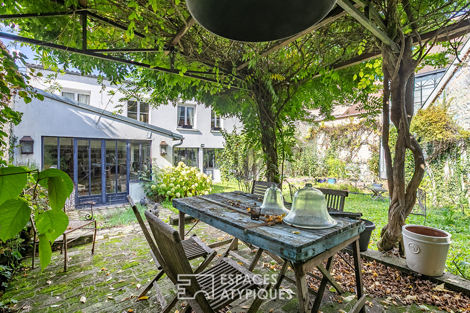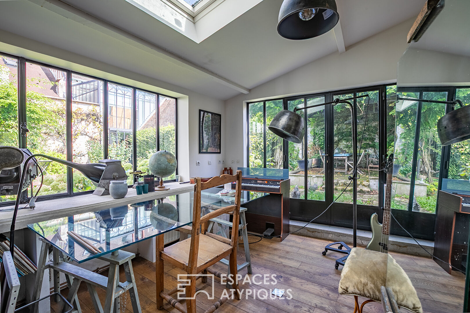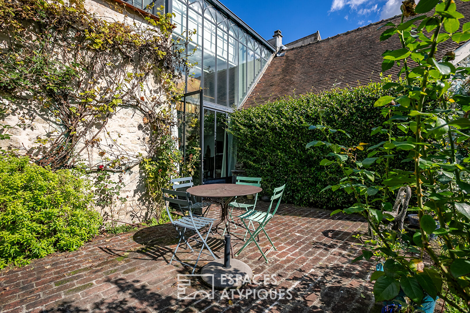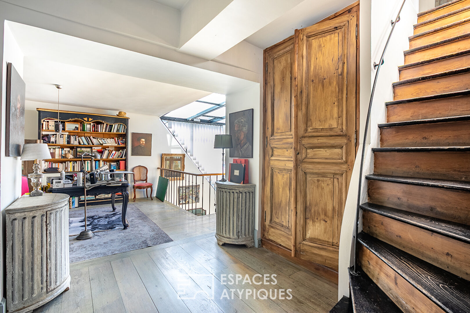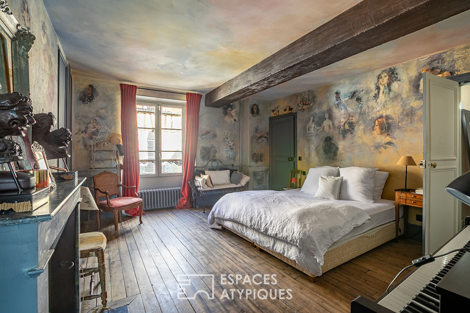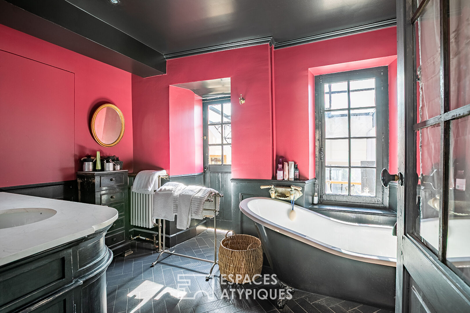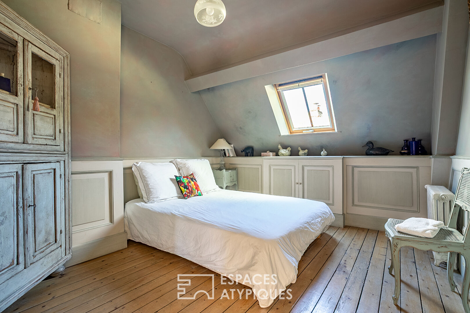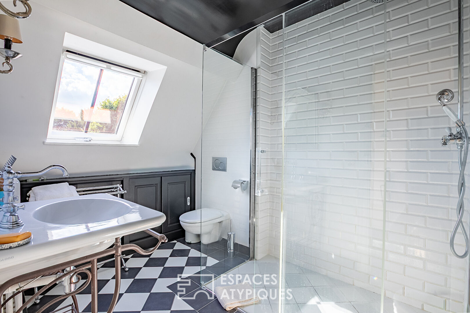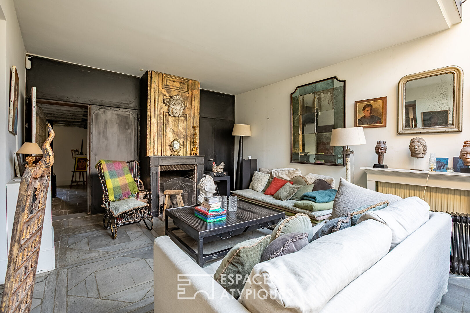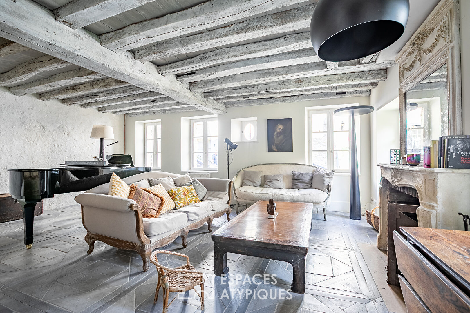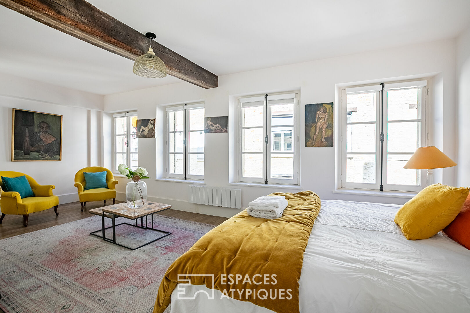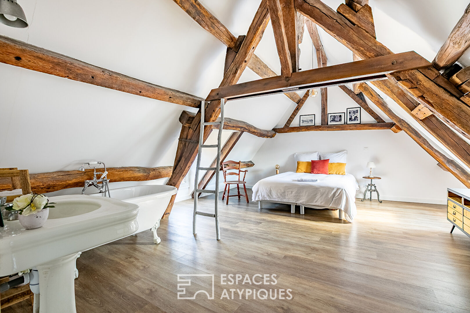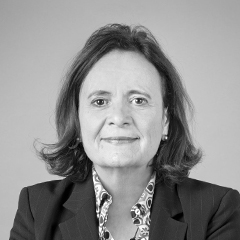
An extraordinary family home in the heart of Senlis
Of course, here is the translation of the text into English.
Ideally located in the historic district of Senlis, this fully renovated property of character is a unique asset with multiple possibilities.
Featuring two independent entrances and a guesthouse in the garden, its current configuration allows for the realization of various projects and desires: a very large family home (452m²), a rental investment such as a bed and breakfast/gîte, rental property, a professional office, or even a division of the property.
Of a rare and hushed elegance, the property offers generous volumes, bright spaces, and high-quality materials.
Quietly situated, overlooking a charming garden and an independent patio, the interior layout is rationally and fluidly designed, with a clear separation between living and sleeping areas. This is true for each of the houses. The property has also retained its very well-preserved old-world charm.
In the main house, on the ground floor, the entrance hall opens onto the vast living area with a kitchen and back kitchen, a dining room, and a living room with a glass roof and a mezzanine.
The staircase leads to the first floor, where a landing gives access to a library/office with a view overlooking the living room on one side, and on the other side, an office, a bedroom with a walk-in closet, and a bathroom.
The staircase continues to the second floor, where there are three spacious bedrooms and a shower room.
The second house, with an independent street entrance and connected to the main house from the inside via the living room, is arranged as follows: the ground floor is dedicated to family life with a living area that opens onto a large space that can be converted into a kitchen/dining room. The first floor has two bedrooms with a bathroom and a shower room, and the second floor houses a master suite with an open-plan bathroom and a laundry room. This house also benefits from an independent patio perfect for relaxation.
Finally, the guesthouse or workshop, nestled in the garden, consists of a large open living space on the ground floor and, on the first floor, a hallway leading to three bedrooms, a bathroom, and a shower room.
The property also includes three cellars.
This is truly an exceptional property that is sure to be a favorite.
Highlights:
Two independent entrances offer the possibility of immediate rental income or use as a professional office, along with a spacious and comfortable two-story guesthouse.
The outdoor spaces are a haven of peace with a private, tree-filled garden and an independent patio.
Located a few steps from the city center, this residence is close to schools, shops, and amenities, combining a prime address with daily practicality.
ENERGY CLASS: D / CLIMATE CLASS: D.
Estimated average annual energy costs for standard use, based on energy prices indexed for the years 2021, 2022, 2023: between €8,430 and €11,480.
Regulatory information on the risks to which this property is exposed is available on the Géorisques website: www.georisques.gouv.fr
Additional information
- 15 rooms
- 9 bedrooms
- 3 bathrooms
- 4 shower rooms
- 2 floors in the building
- Outdoor space : 505 SQM
- Property tax : 5 278 €
Energy Performance Certificate
- A
- B
- C
- 236kWh/m².year30*kg CO2/m².yearD
- E
- F
- G
- A
- B
- C
- 30kg CO2/m².yearD
- E
- F
- G
Estimated average annual energy costs for standard use, indexed to specific years 2021, 2022, 2023 : between 8430 € and 11480 € Subscription Included
Agency fees
-
The fees include VAT and are payable by the vendor
Mediator
Médiation Franchise-Consommateurs
29 Boulevard de Courcelles 75008 Paris
Information on the risks to which this property is exposed is available on the Geohazards website : www.georisques.gouv.fr
