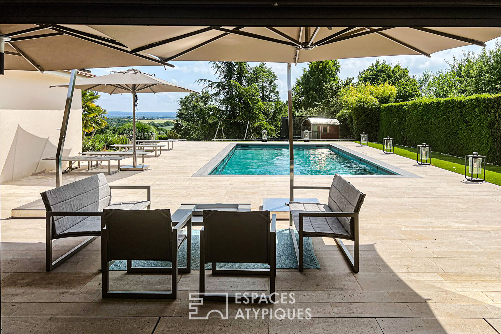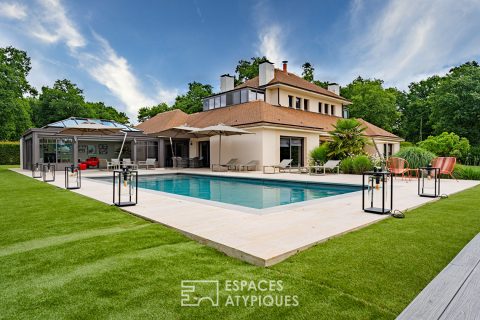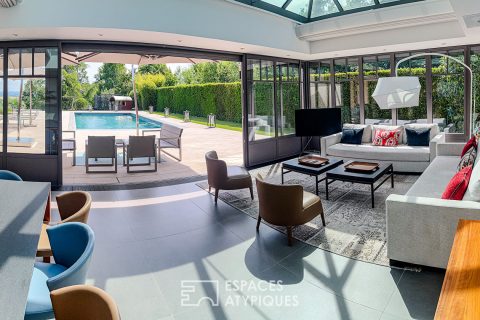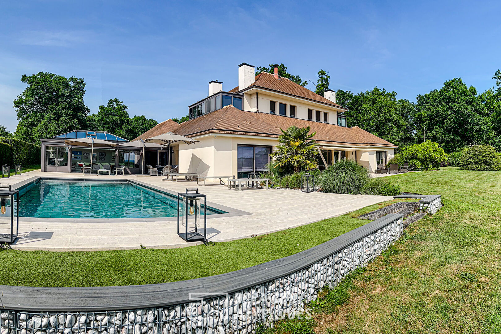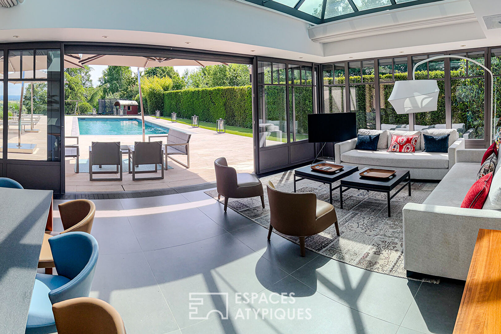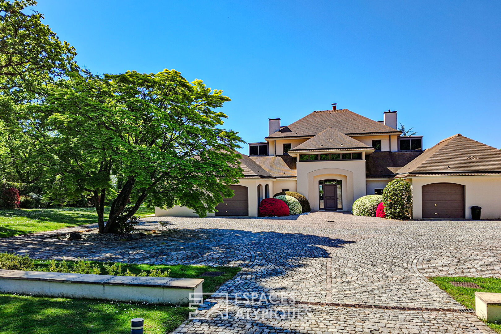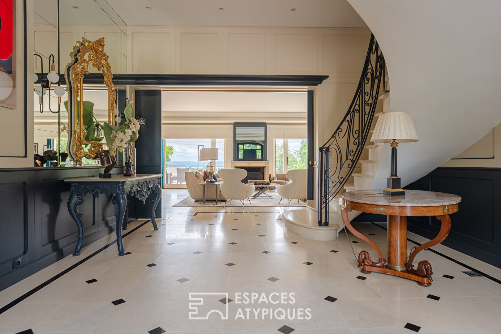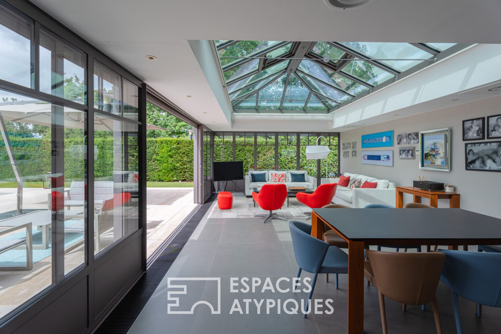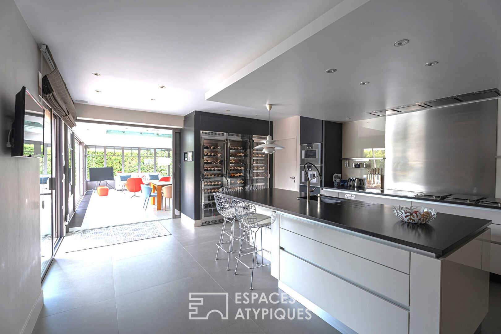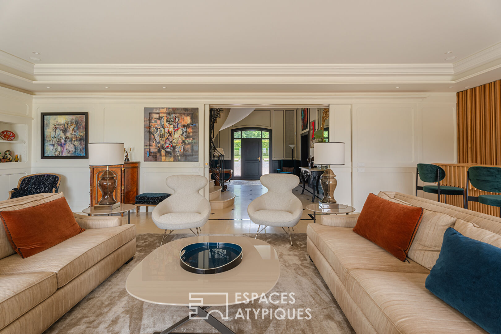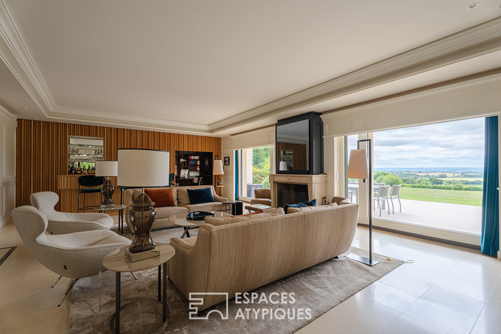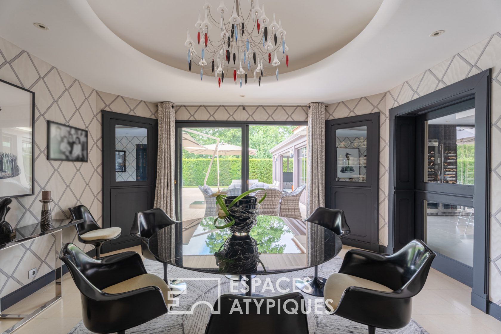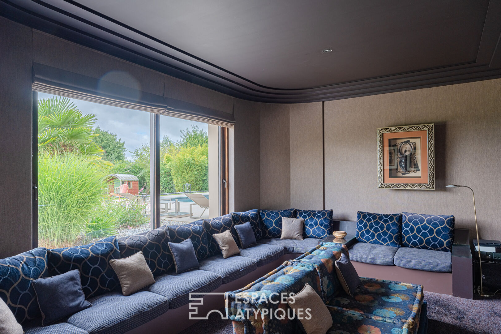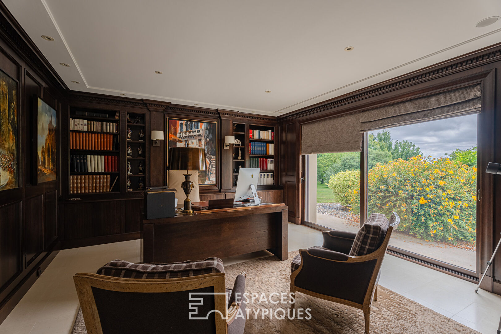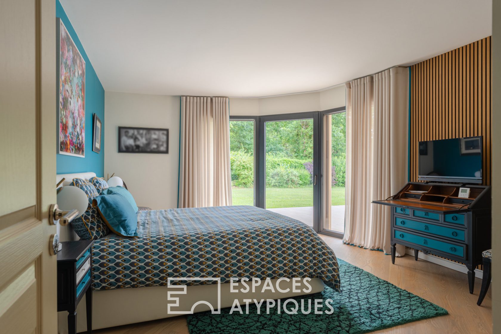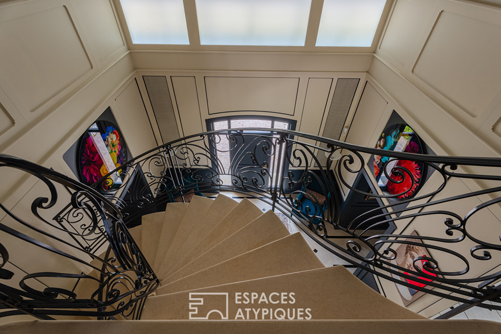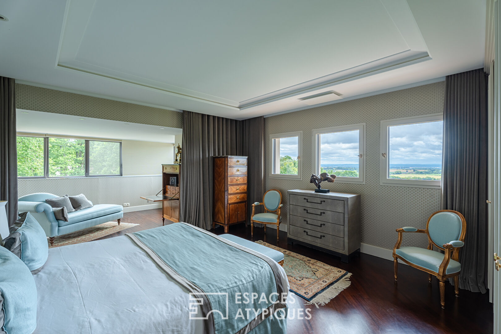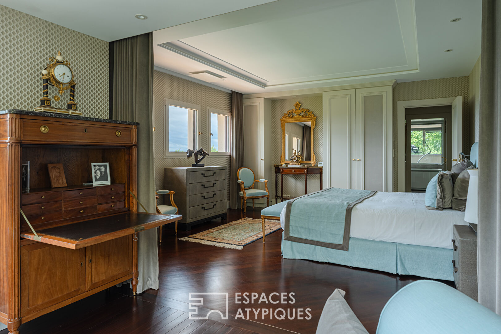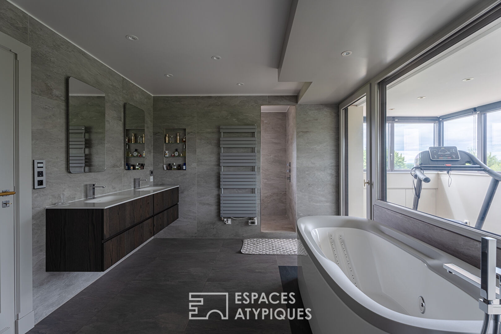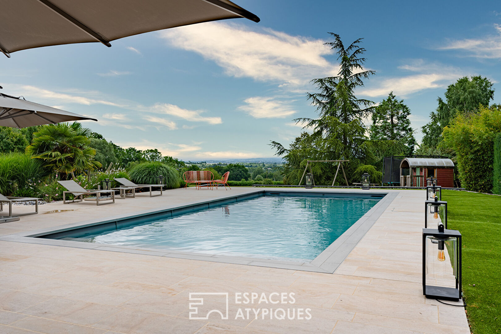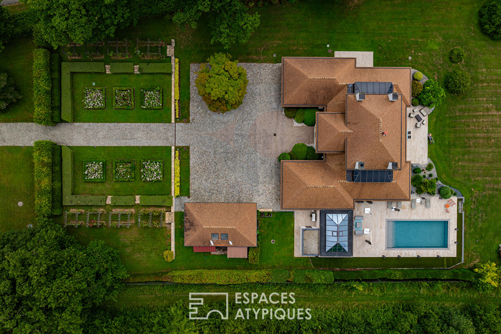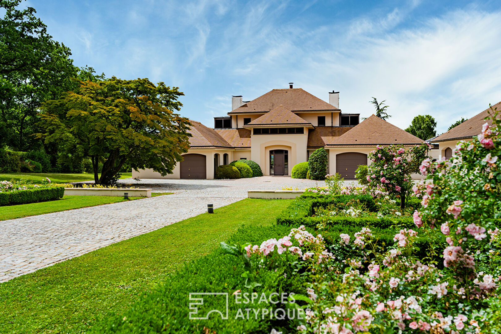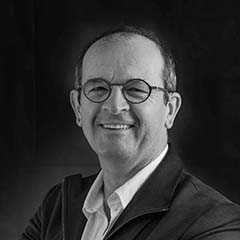
Architect-designed house with heated swimming pool and valley view
Located in a green setting, on the quiet heights, close to a forest 5 minutes from Argentan, an architect-designed house with contemporary lines is revealed, with a remarkable view facing the valley, offering 412 sqm of refined spaces on a wooded and landscaped plot of 12,462 sqm. A place where every detail has been thought out to combine modern comfort and serenity. From the entrance, the tone is set, an elegant reception with its majestic staircase welcomes your first steps towards a vast and bright living room of 65 sqm opening onto a first terrace. The fireplace, the centerpiece of this space, offers a friendly atmosphere, while the adjoining television room offers a cozy and warm space then in continuity a dining room followed by a spacious fitted and equipped kitchen which invites gourmet pleasures. The main room of the house, facing south, the 38 sqm veranda bathed in light, opening onto a second terrace with a heated swimming pool with an adjustable movable floor, offers a holiday atmosphere conducive to relaxation and rest. Living on one level takes on its full meaning with on the ground floor, an office, three bedrooms, three shower rooms, a cloakroom, a storeroom, a laundry room, as well as two adjoining garages with direct access to the house. Then, as an additional asset, under part of the house, a 75 sqm basement offers a wine cellar, a boiler room and a large storage space. and to complete the whole, in the outbuilding two garages as well as a technical room serving as a workshop. From the cathedral entrance, the majestic staircase leads to the upper floor on a landing which serves a large master suite, with a bedroom, two dressing rooms, a bathroom, a gym, an enclosed terrace and a separate toilet. This intimate space offers a soothing atmosphere with its remarkable view of the garden and the valley. Outside, the garden, not overlooked, promises moments of absolute calm in the heart of a preserved environment. This magnificent property fits perfectly into a life project in search of serenity, in a natural setting far from the hustle and bustle, just a few minutes from the city center and all amenities. ENERGY CLASS: C / CLIMATE CLASS: C Estimated annual energy expenditure for standard use between EUR4,330 and EUR5,950, indexed to the years 2021, 2022, and 2023 (subscription included). Information on the risks to which this property is exposed is available on the Géorisques website: www.georisques.gouv.fr Contact: Pascal LEBRETON 07.68.80.97.69 – EI, Independent commercial agent RSAC 311 552 277 CAEN
Additional information
- 12 rooms
- 4 bedrooms
- 4 bathrooms
- Outdoor space : 12462 SQM
- Parking : 6 parking spaces
- Property tax : 3 857 €
Energy Performance Certificate
- A
- B
- 128kWh/m².year19*kg CO2/m².yearC
- D
- E
- F
- G
- A
- B
- 19kg CO2/m².yearC
- D
- E
- F
- G
Estimated average annual energy costs for standard use, indexed to specific years 2021, 2022, 2023 : between 4330 € and 5950 € Subscription Included
Agency fees
-
The fees include VAT and are payable by the vendor
Mediator
Médiation Franchise-Consommateurs
29 Boulevard de Courcelles 75008 Paris
Simulez votre financement
Information on the risks to which this property is exposed is available on the Geohazards website : www.georisques.gouv.fr
