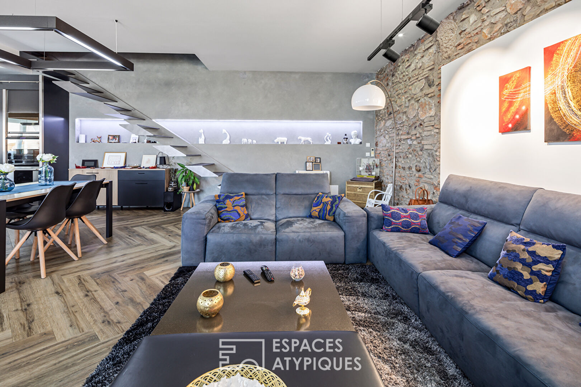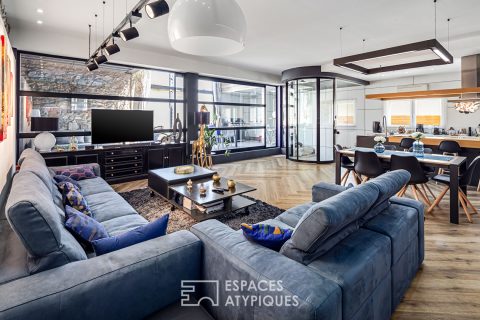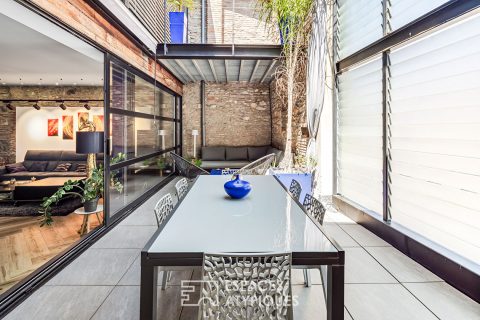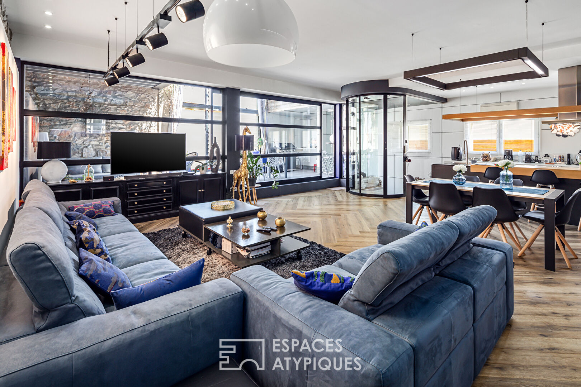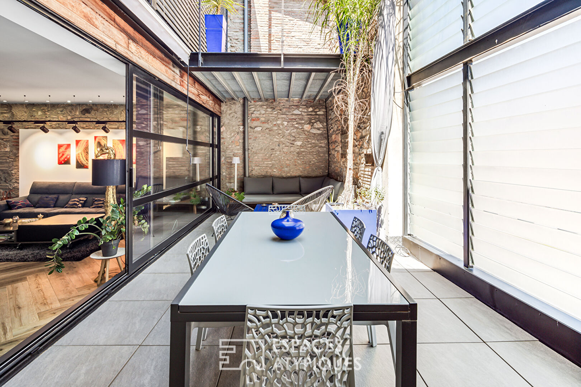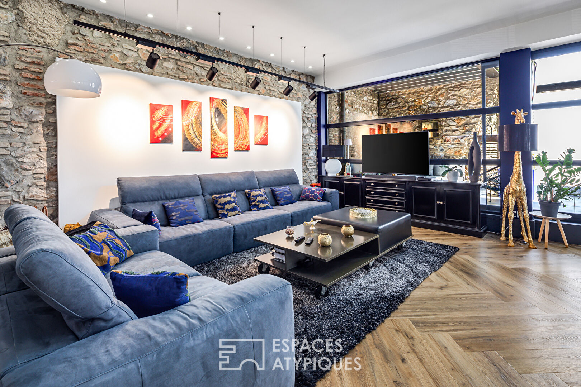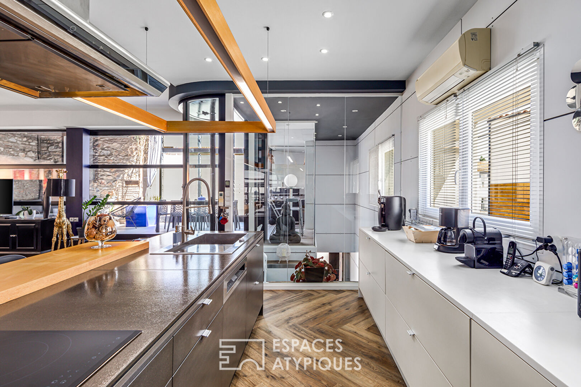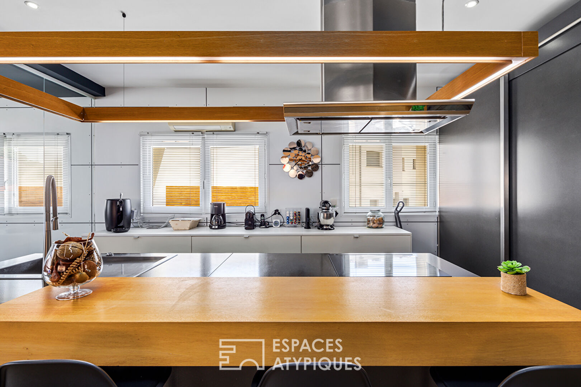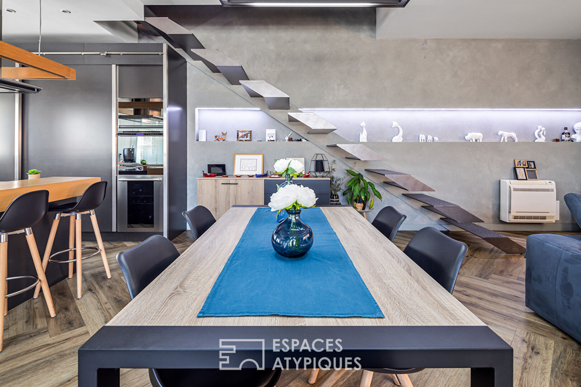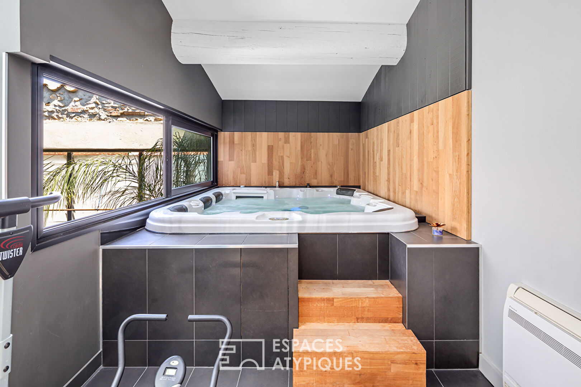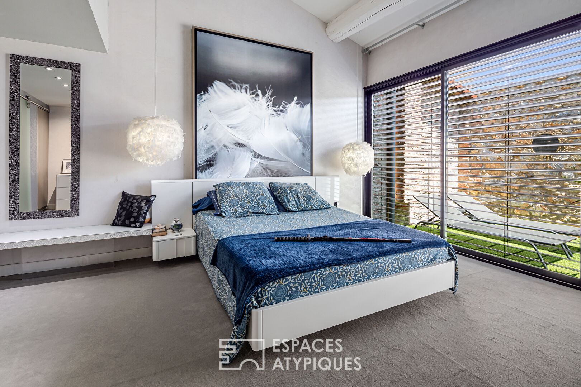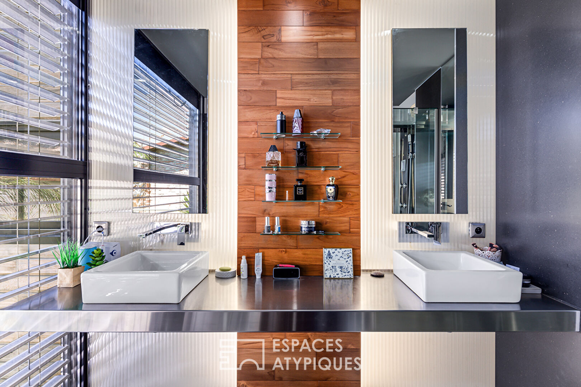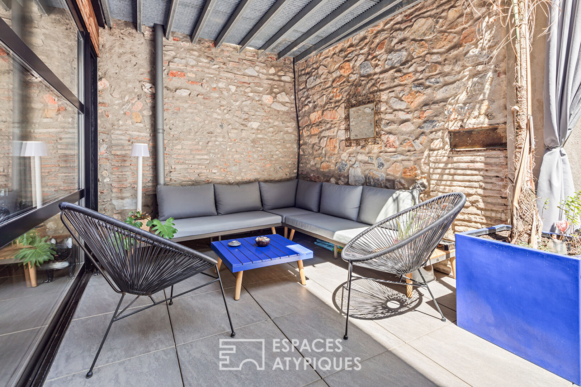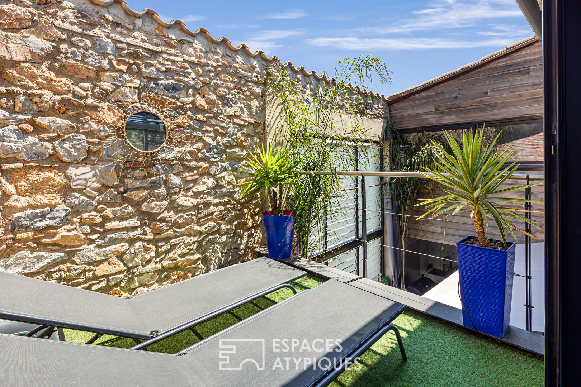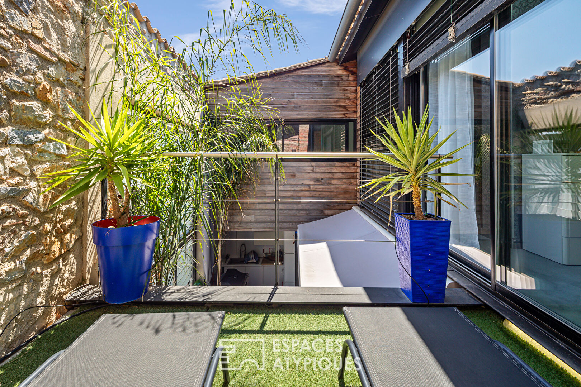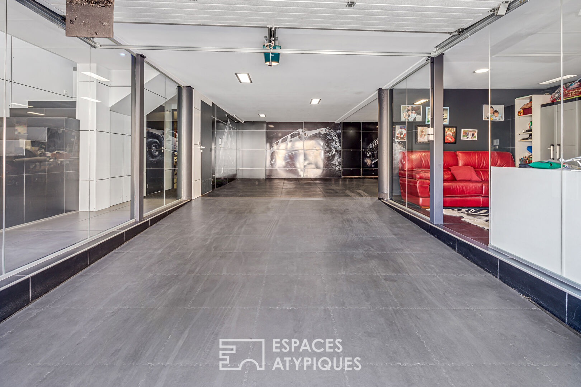
Contemporary loft with terrace and spa in Saint-Laurent-de-la-Salanque
Just 4 kilometers from the Mediterranean coastline, in the heart of the charming village of Saint-Laurent-de-la-Salanque, this former barn has been transformed into a true architect-designed loft.
Spread across two levels and offering approximately 300 sqm of living space, it boldly combines raw materials, metal, glass, exposed stone, with high-end finishes. The result is a unique, contemporary and luxurious home, ideal for those in search of a singular lifestyle between the sea and the authenticity of village life. A 33 sqm patio-style terrace, a solarium, a wellness area with jacuzzi and sauna, and a spectacular garage or showroom on the ground floor complete this exceptional property.
From the moment you enter, the tone is set: a 70 sqm showroom-like space accommodates up to three vehicles, displayed like works of art, in an atmosphere of light, volume and industrial elegance. An independent office, both refined and functional, naturally integrates into this level, along with a utility room with storage and a separate toilet. This ground floor was designed with design enthusiasts, collectors, or those seeking a versatile space in mind.
On the first floor, access is granted via an electric airlock, opening onto a stunning 62 sqm living area. The open-plan kitchen, fitted with top-of-the-line appliances, blends seamlessly into the dining room and bright lounge. Extending from this space, a 33 sqm patio-style terrace offers the perfect outdoor setting for open-air meals or peaceful relaxation.
The second floor is dedicated to a refined master suite featuring a double walk-in closet, a sleek modern bathroom, and direct access to a private solarium bathed in natural light?ideal for enjoying the southern French sun. Adjacent to this, a wellness area has been thoughtfully designed, including fitness equipment, a six-person jacuzzi, a sauna, a shower, and separate WC.
The top floor hosts two comfortable bedrooms, each with its own en-suite shower room, offering a more intimate ambiance for family life or guests.
Outdoors, the property is organized around its private terraces?both patio and solarium?creating a serene atmosphere sheltered from view. The village center of Saint-Laurent-de-la-Salanque offers a peaceful lifestyle with shops, schools, and amenities within walking distance. The beach, just minutes away, completes this rare coastal lifestyle between land and sea.
Meticulously redesigned in every detail, this property perfectly captures the spirit of the atypical. Its blend of historical charm and contemporary comfort creates a truly one-of-a-kind living environment?elegant, unique, and undeniably distinctive.
Energy Rating: C / Climate Rating: A
Estimated annual energy costs: between €1,404 and €1,900 Reference year: 2024
For information on local risks, visit: www.georisques.gouv.fr
Additional information
- 6 rooms
- 3 bedrooms
- 1 bathroom
- 2 shower rooms
- 3 floors in the building
- Parking : 3 parking spaces
- 1 co-ownership lots
- Property tax : 2 300 €
Energy Performance Certificate
- A <= 50
- B 51-90
- C 91-150
- D 151-230
- E 231-330
- F 331-450
- G > 450
- A <= 5
- B 6-10
- C 11-20
- D 21-35
- E 36-55
- F 56-80
- G > 80
Agency fees
-
The fees include VAT and are payable by the vendor
Mediator
Médiation Franchise-Consommateurs
29 Boulevard de Courcelles 75008 Paris
Information on the risks to which this property is exposed is available on the Geohazards website : www.georisques.gouv.fr
