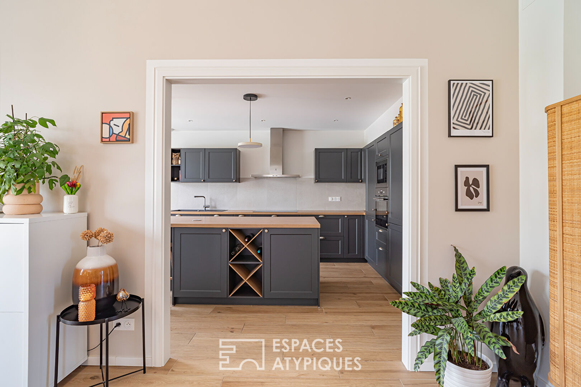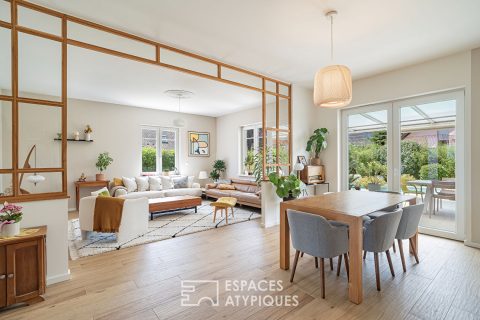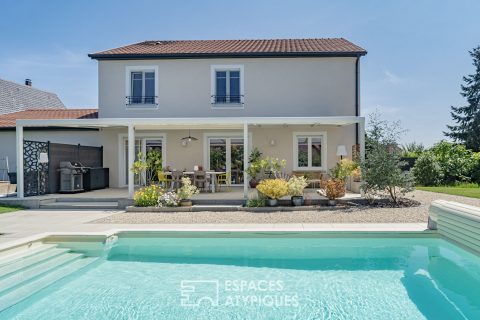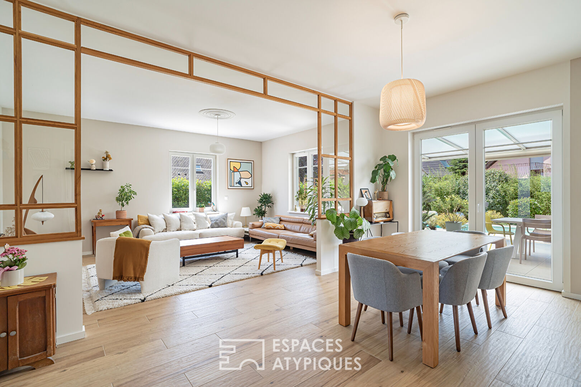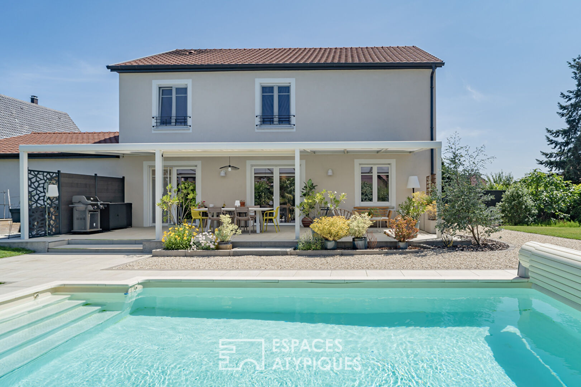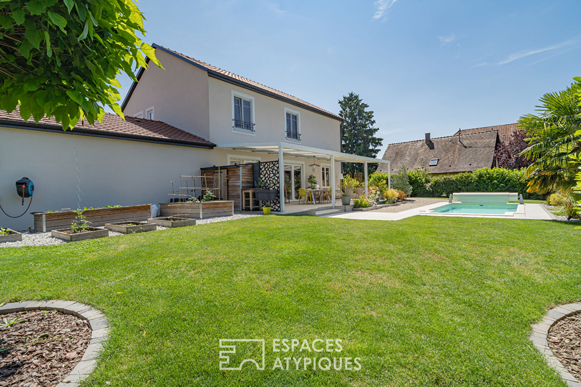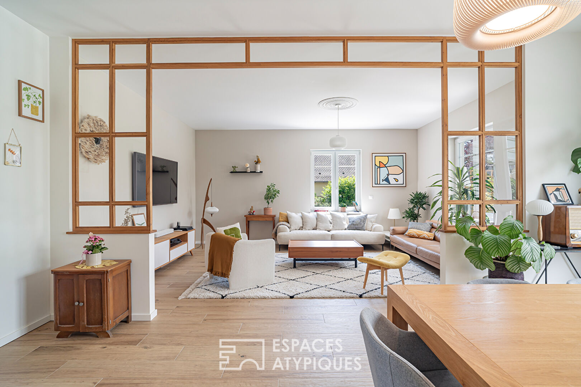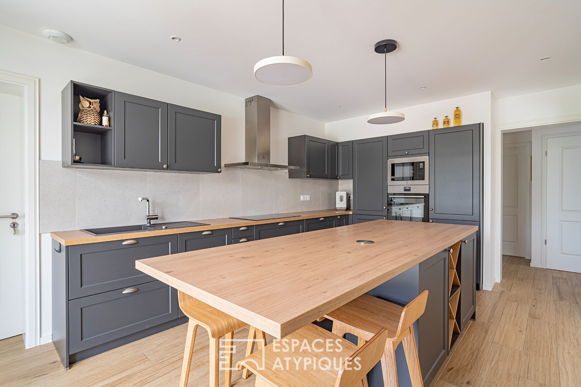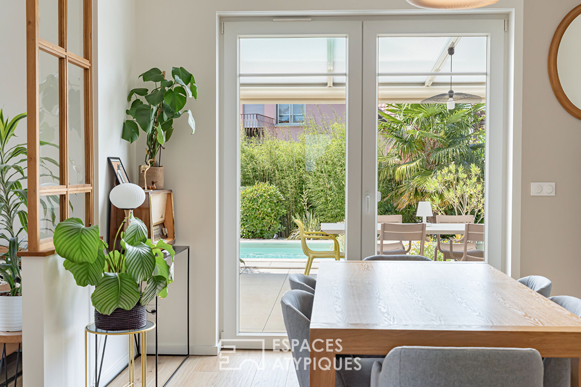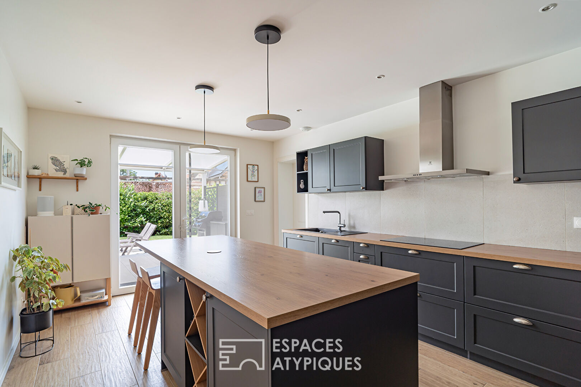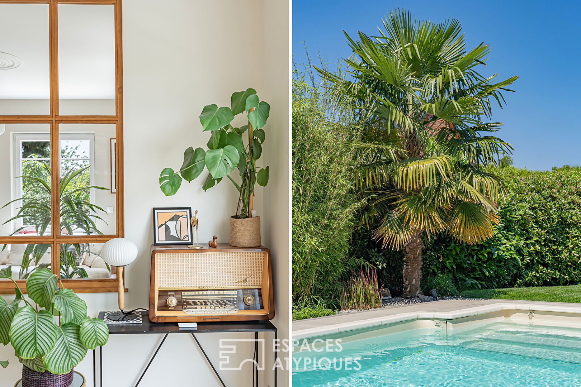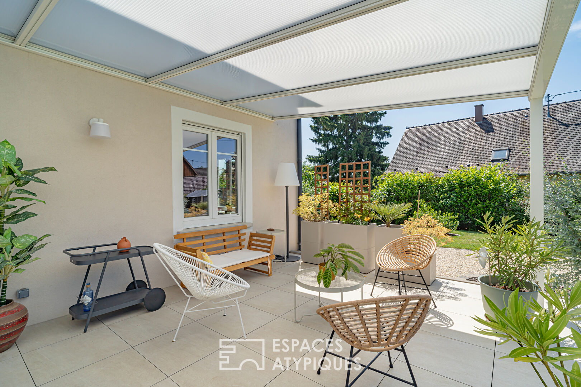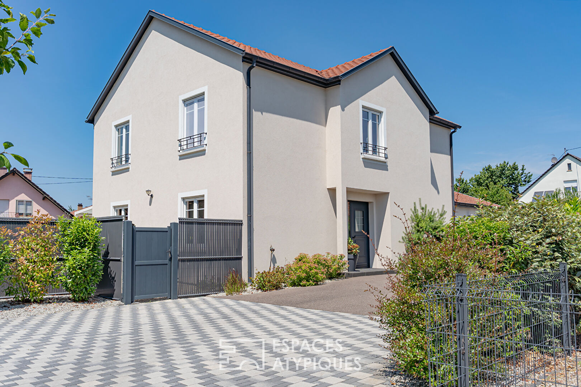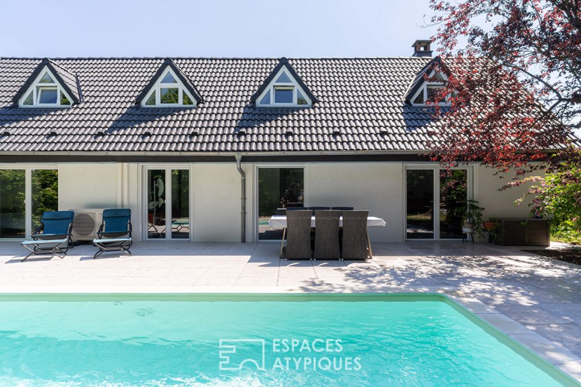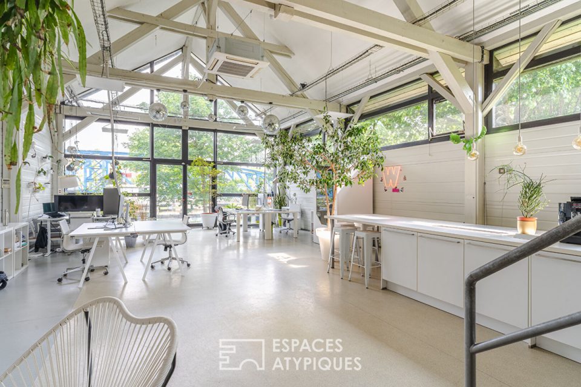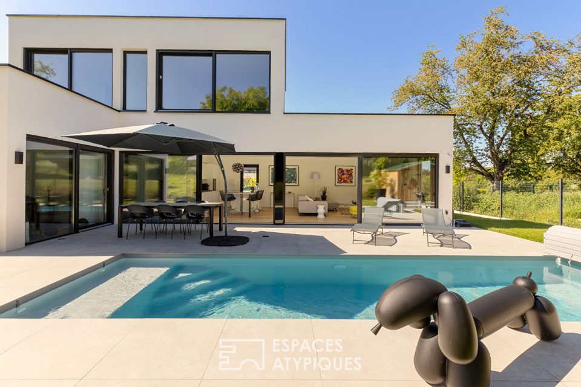
Contemporary family home with garden and swimming pool
Located in a charming village, this contemporary 189 m² house built on a 10-acre plot is a rare real estate opportunity. This property stands out for its refined architecture, spacious living areas and high-end outdoor amenities, including a swimming pool and a large terrace with a pergola, inviting you to relax and unwind every day.
Upon entering, a welcoming hall opens onto a hallway with cupboards, leading to a large living room/lounge. This light-filled reception area extends into an open dining room and a fully equipped and fitted kitchen, creating a convivial family living space. Large openings provide direct access to the outdoor terrace, harmoniously extending the living areas. An office completes this level, as does private access to the double garage.
A designer staircase leads to the upper floor where an elegant mezzanine distributes four spacious bedrooms, a bathroom and a shower room, offering a comfortable and functional sleeping area, separate from the living areas on the ground floor. The architectural design, dating from 2022, ensures a fluid and optimised interior layout, revealing generous volumes and refined interior decoration that enhance the intrinsic qualities of this property.
Outside, the property boasts a magnificent paved courtyard at the front, highlighting the contemporary aesthetics of the façade. At the rear, on the terrace side, a meticulously maintained landscaped garden offers an idyllic setting, complete with a swimming pool that invites you to swim and relax. The immediate urban environment, close to essential amenities such as schools and shops, guarantees a practical and pleasant life for its occupants.
This residence, with its recent design and energy-efficient construction qualities, is a unique property on the real estate market. Its architectural design, harmonious distribution of living spaces and unique interior and exterior features give it an atypical character, promising an exceptional living environment and lasting value.
Shops 5 minutes’ walk away
Nearby stations: Hoerdt, Weyersheim, Brumath.
Additional information
- 7 rooms
- 4 bedrooms
- 1 bathroom
- 1 bathroom
- 1 floor in the building
- Outdoor space : 1070 SQM
- Parking : 4 parking spaces
- Property tax : 1 333 €
Energy Performance Certificate
- 49kWh/m².year1*kg CO2/m².yearA
- B
- C
- D
- E
- F
- G
- 1kg CO2/m².yearA
- B
- C
- D
- E
- F
- G
Estimated average amount of annual energy expenditure for standard use, established from energy prices for the year 2021 : between 608 € and 822 €
Agency fees
-
The fees include VAT and are payable by the vendor
Mediator
Médiation Franchise-Consommateurs
29 Boulevard de Courcelles 75008 Paris
Information on the risks to which this property is exposed is available on the Geohazards website : www.georisques.gouv.fr
