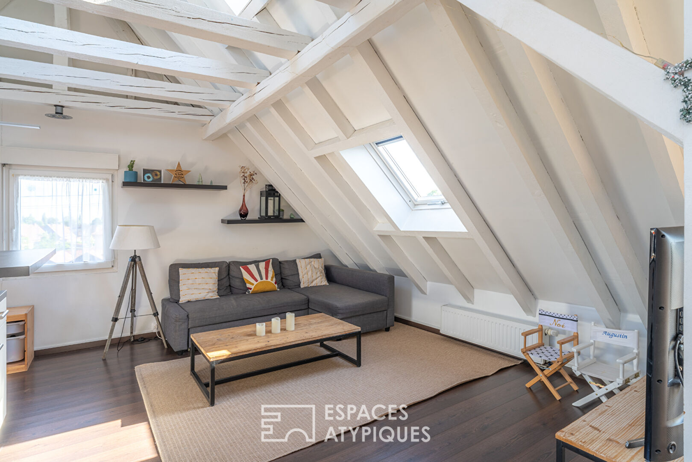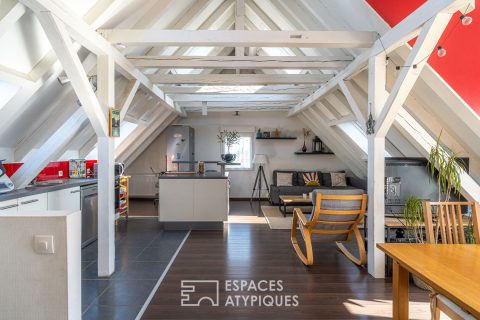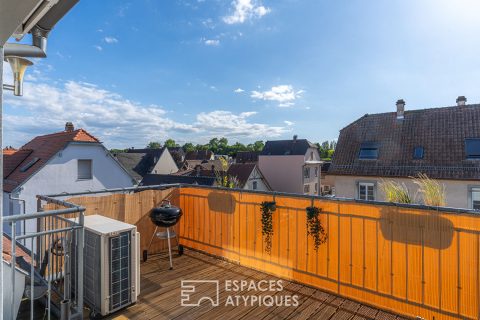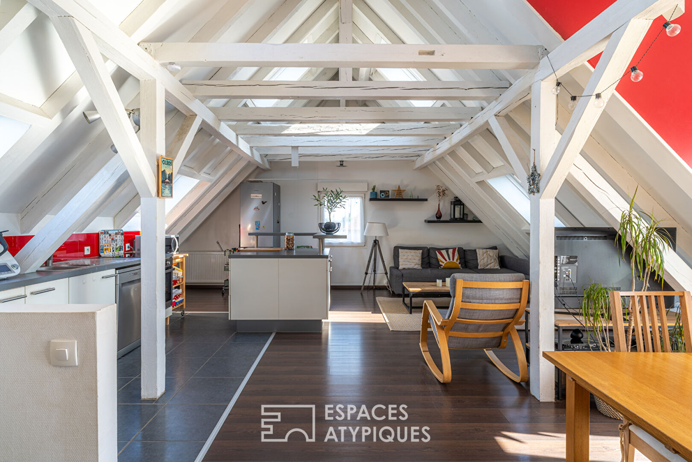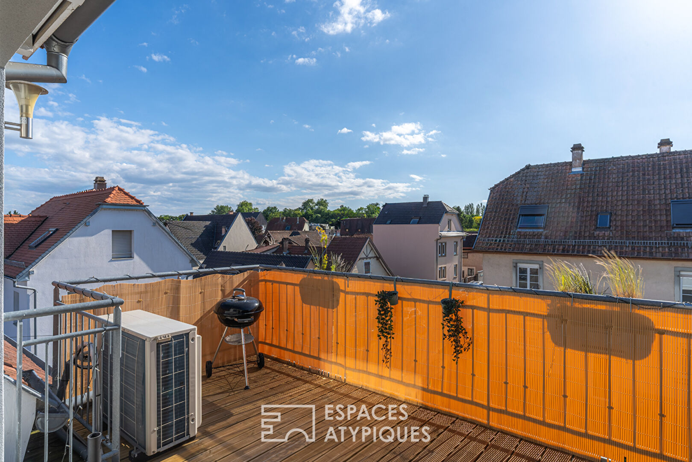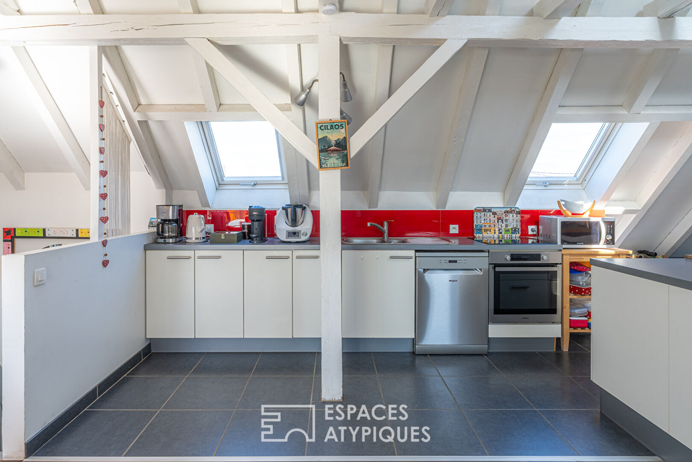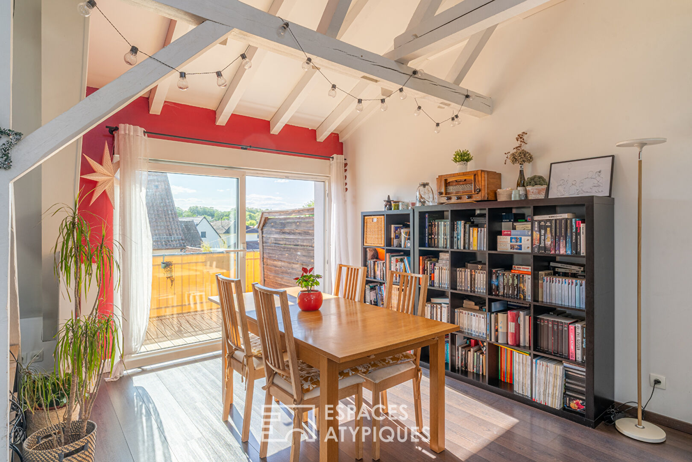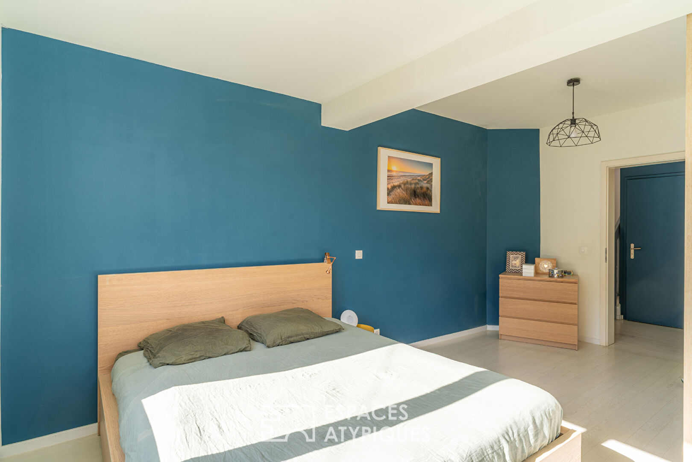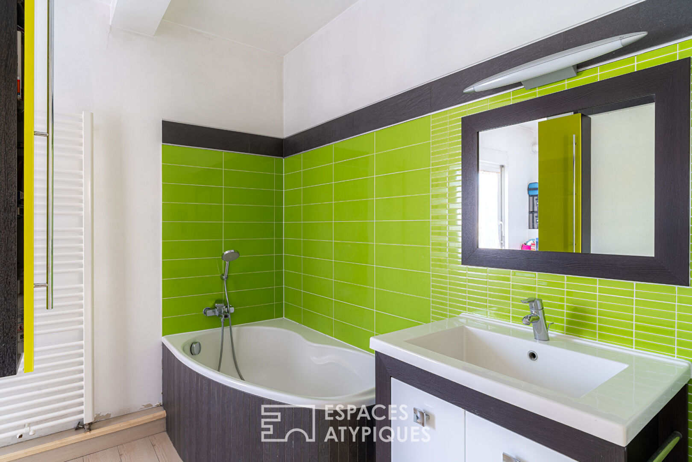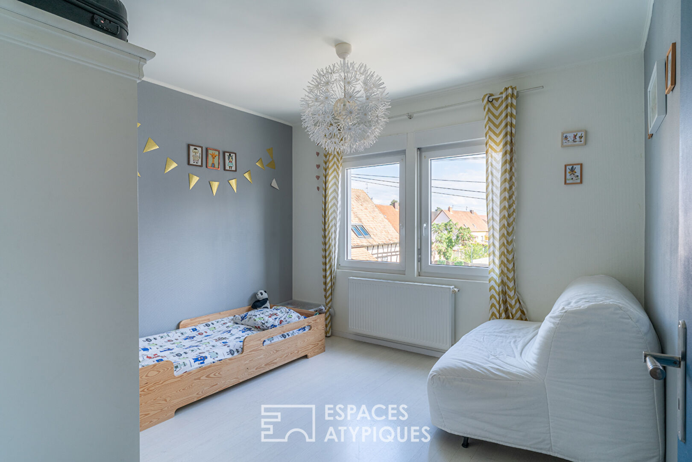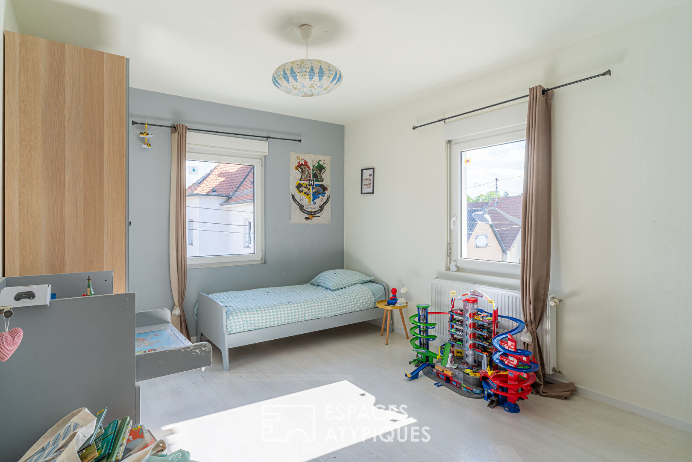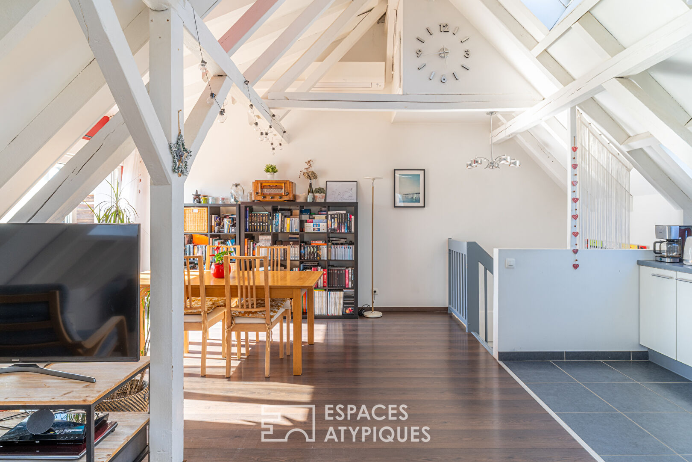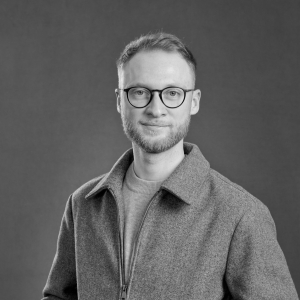
Inverted duplex under the eaves with terrace
Located in a quiet neighbourhood, in the heart of a lively and sought-after area, this 112 m² duplex apartment is situated in a carefully maintained 1930s building. This unique property spans the first and top floors and charms with its spacious rooms and unusual architecture. Its inverted layout, beautiful high ceilings and pleasant terrace make it a rare place to live. Thanks to its strategic location, public transport, shops, schools and green spaces are within easy reach.
In the entrance hall on the first floor are three bright bedrooms with balanced volumes, fitted with solid wood parquet flooring that gives the whole space warmth and authenticity. A bathroom completes this sleeping area designed for family comfort. Upstairs, the living space charms with its unusual proportions and unique atmosphere. The exposed beams, over 4 metres high, structure the space and evoke the charm of the past, while leaving room for a contemporary reinterpretation. The living room, dining room and open-plan kitchen flow seamlessly into a large, light-filled room. Noble materials and clean lines highlight the quality of the renovation.
The terrace, accessible from the living room, is a true extension of the outdoor space. Set slightly back, it invites relaxation and conviviality. Well exposed, it enjoys a quiet environment while benefiting from the immediate proximity of the city. The absence of opposite neighbours enhances the privacy of this privileged location. A few steps away, schools, shops, transport and parks offer a practical and pleasant living environment, ideal for a balanced urban lifestyle. Two parking spaces complete the many advantages of this property.
Harmoniously combining old-world charm with modern renovation, this apartment appeals with its unusual layout and spacious rooms. A rare gem on the market, it is ideal for lovers of character properties who appreciate unique architecture and a refined lifestyle.
Shops, schools and transport links within a 5-minute walk
Additional information
- 4 rooms
- 3 bedrooms
- 1 bathroom
- Floor : 2
- 2 floors in the building
- Parking : 2 parking spaces
- 3 co-ownership lots
- Annual co-ownership fees : 1 500 €
- Property tax : 1 200 €
- Proceeding : Non
Energy Performance Certificate
- A
- B
- 143kWh/m².year24*kg CO2/m².yearC
- D
- E
- F
- G
- A
- B
- 24kg CO2/m².yearC
- D
- E
- F
- G
Estimated average annual energy costs for standard use, indexed to specific years 2021, 2022, 2023 : between 1527 € and 2065 € Subscription Included
Agency fees
-
The fees include VAT and are payable by the vendor
Mediator
Médiation Franchise-Consommateurs
29 Boulevard de Courcelles 75008 Paris
Information on the risks to which this property is exposed is available on the Geohazards website : www.georisques.gouv.fr
