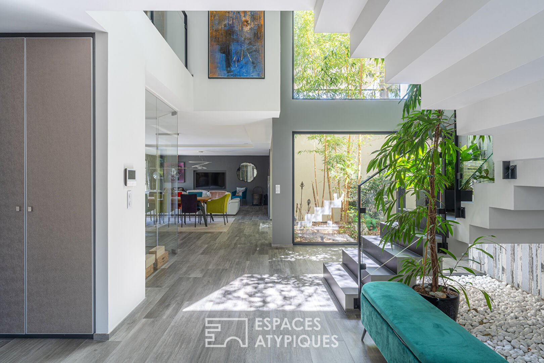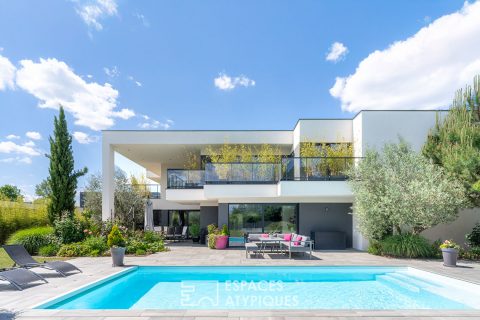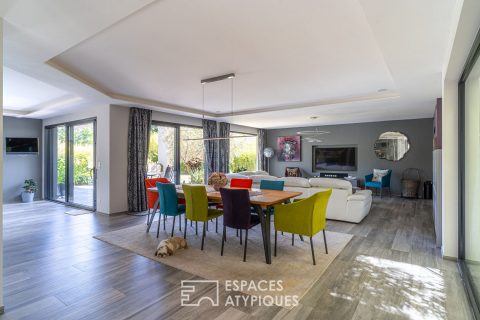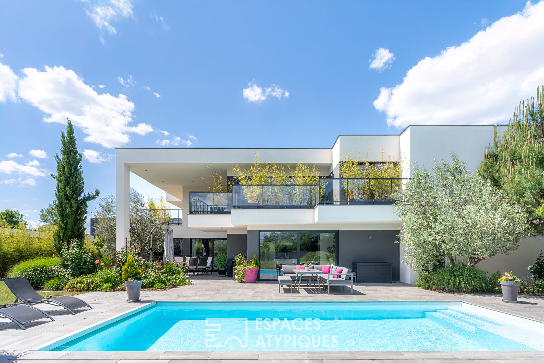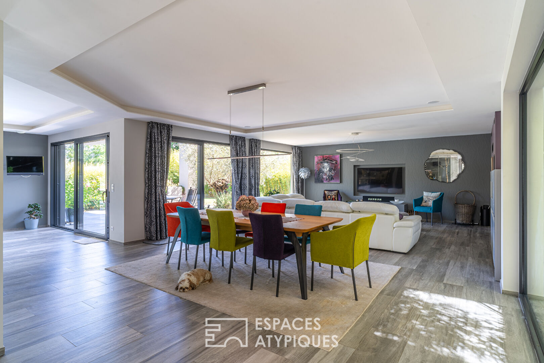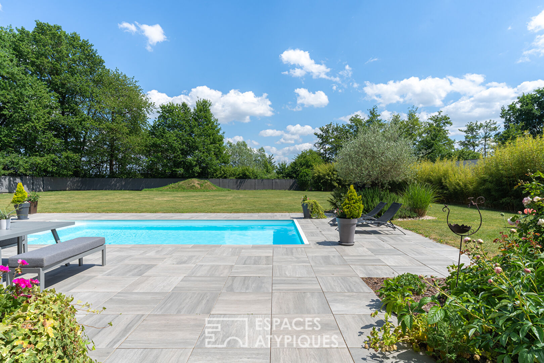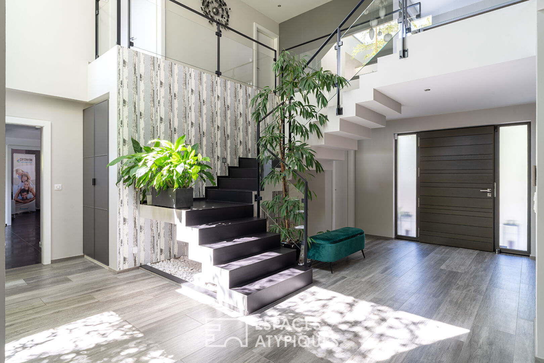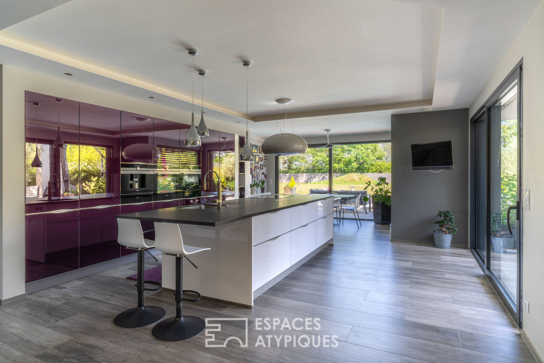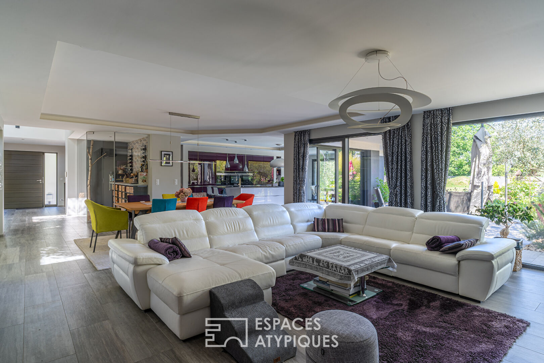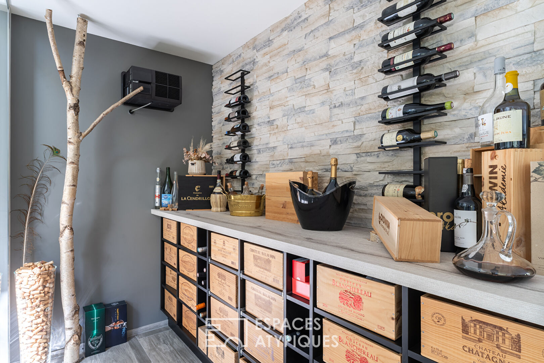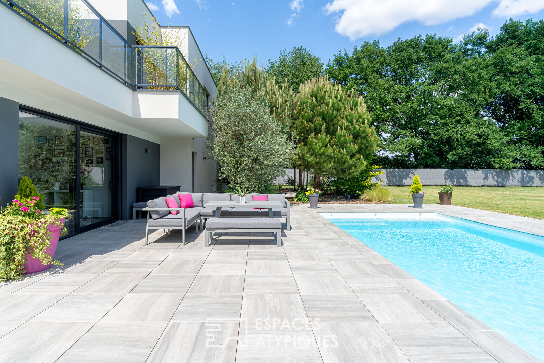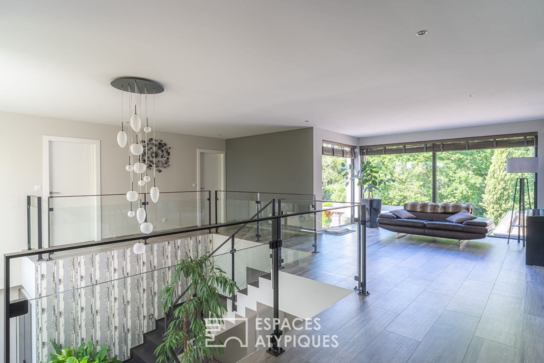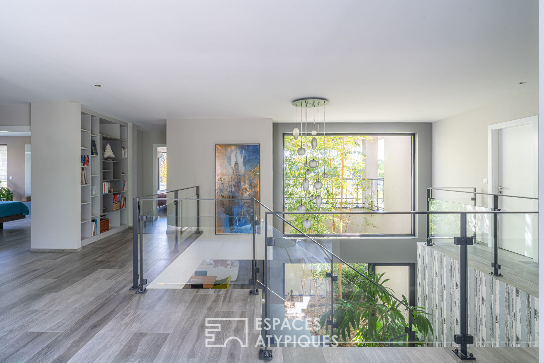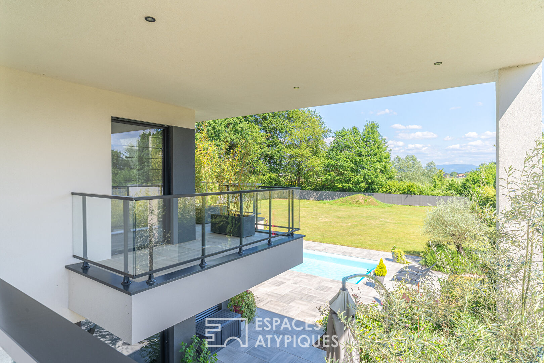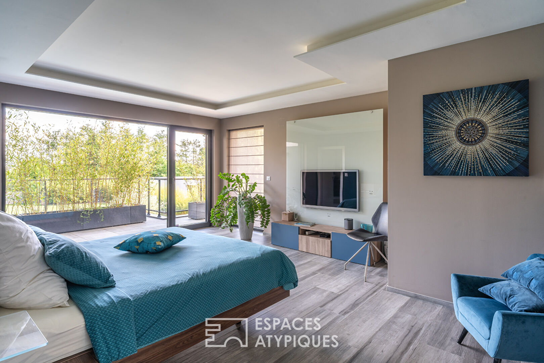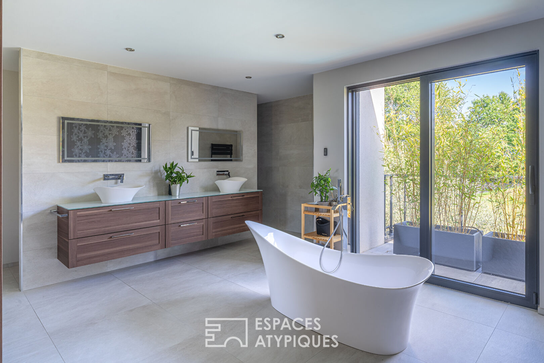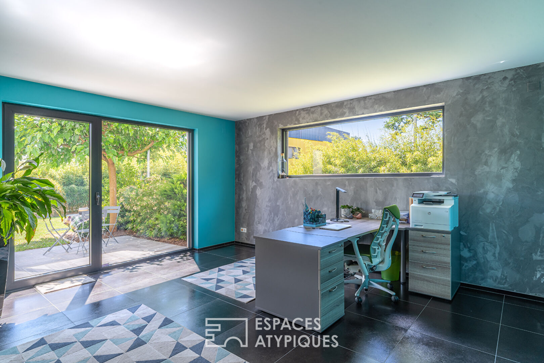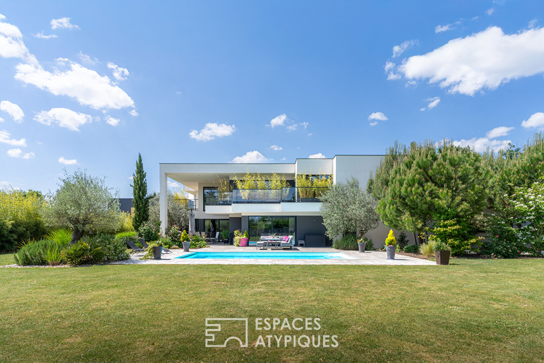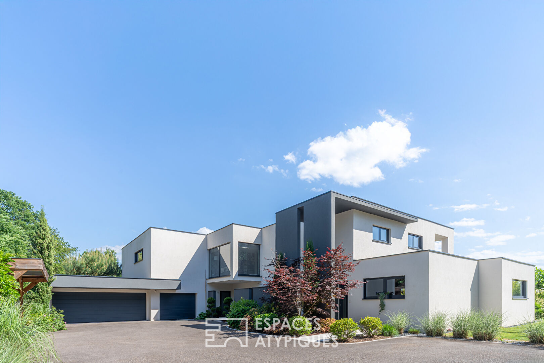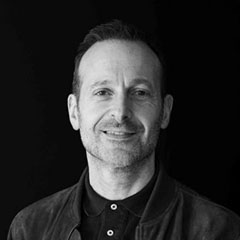
Contemporary villa with large garden and swimming pool
Located just 15 minutes from Strasbourg, this contemporary architect-designed villa, built in 2017, offers 484 m² of living space on a landscaped 31-acre plot. With its resolutely modern lines and volumes, it provides an open, bright, and fluid living environment, designed to harmoniously combine private life and professional activity. Every detail of this property has been designed to offer comfort, elegance, and functionality in a quiet and green environment. A swimming pool, pool house, fire pit area, pétanque court, garage, workshop, and carport complete this exceptional property.
From the moment you enter, the codes of contemporary architecture are evident: vast open spaces, fluid interior circulation, generous openings to the outside, and high-quality materials. The ground floor is centered around a central patio that bathes the entire space in natural light. The professional space, also accessible via a separate entrance, has a reception area, a meeting room, two offices, and a kitchenette. The living area opens onto the terrace through large bay windows. It includes a living room with a fireplace, a dining room, and a fully equipped open kitchen. A glass-fronted wine cellar, a pantry, a dressing room, and direct access to the garage complete this level.
Upstairs, a large mezzanine leads to three bedrooms, each with access to a terrace, custom storage, and en-suite bathrooms. The master suite has a large fitted dressing room and a bathroom with shower and bathtub. A cinema room and an adjoining room, ideal as an extra bedroom or playroom, complete the upper floor.
The outdoor spaces, perfectly integrated into the architecture, have been designed as natural extensions of the interior spaces. The 8×4 m swimming pool, pool house, fire pit area, and pétanque court are set in a structured garden that is both intimate and open. A large garage, workshop, and carport provide practicality and comfort for everyday life.
This property appeals with its resolutely contemporary design, generous volumes, and refined aesthetics. Designed as a living space connected to its environment, it is ideal for those looking for a rare property with modern lines, combining design, functionality, and quality of life.
Shops 15 minutes away by bike
Schools 15 minutes away by bike
Highways 2 minutes away
Bus 1 minute away
ENERGY CLASS: A / CLIMATE CLASS: A
Estimated average annual energy costs for standard use, based on average energy prices indexed for 2021, 2022, and 2023 (including subscriptions): between €2,130 and €2,930.
Contact: Alain 06.88.95.38.73
Additional information
- 10 rooms
- 4 bedrooms
- 3 bathrooms
- Outdoor space : 3100 SQM
- Property tax : 5 958 €
Energy Performance Certificate
- 58kWh/m².year1*kg CO2/m².yearA
- B
- C
- D
- E
- F
- G
- 1kg CO2/m².yearA
- B
- C
- D
- E
- F
- G
Estimated average annual energy costs for standard use, indexed to specific years 2021, 2022, 2023 : between 2130 € and 2930 € Subscription Included
Agency fees
-
The fees include VAT and are payable by the vendor
Mediator
Médiation Franchise-Consommateurs
29 Boulevard de Courcelles 75008 Paris
Information on the risks to which this property is exposed is available on the Geohazards website : www.georisques.gouv.fr
