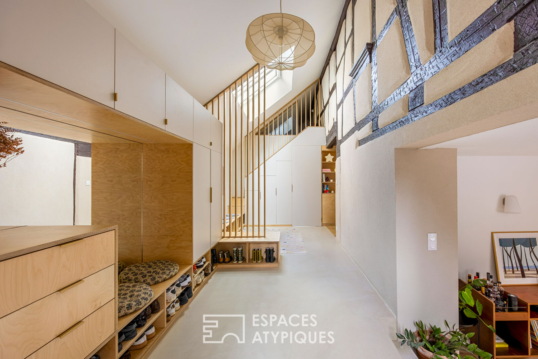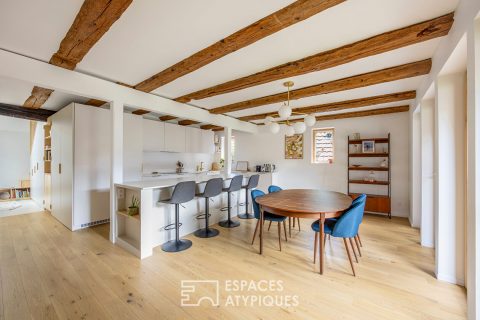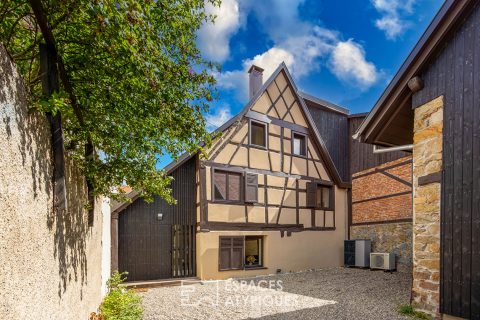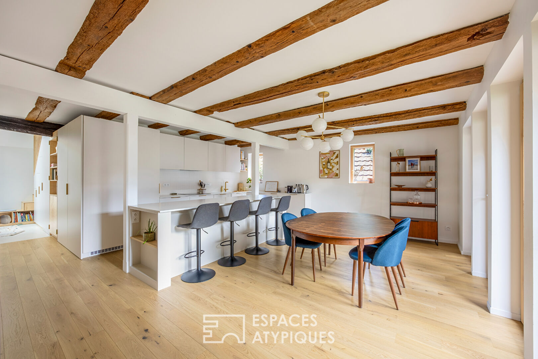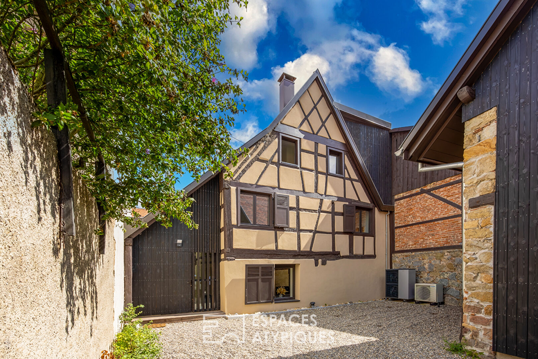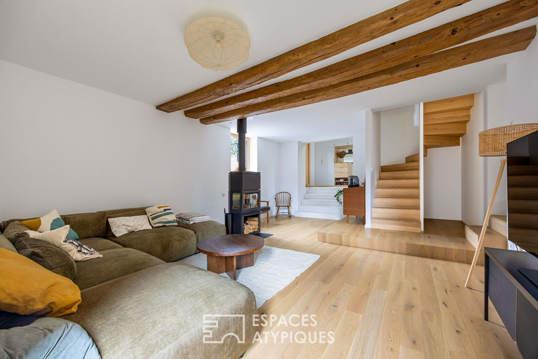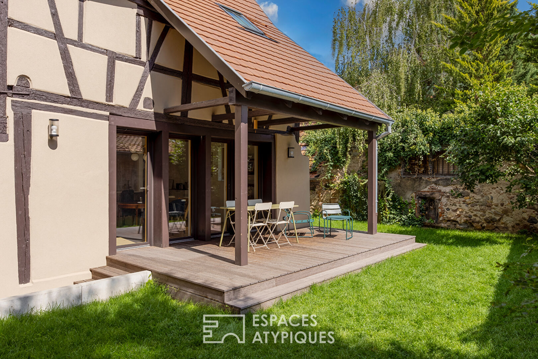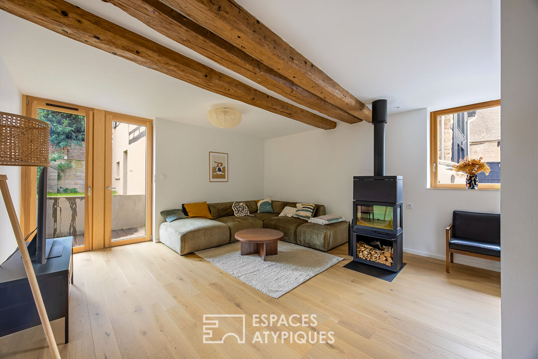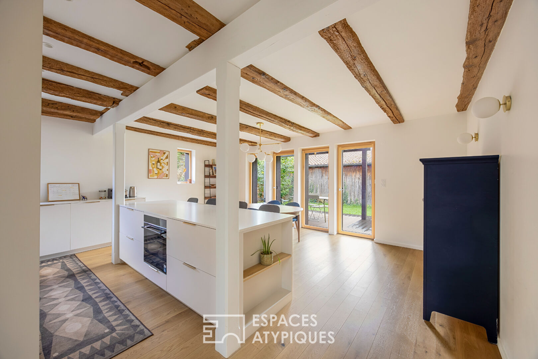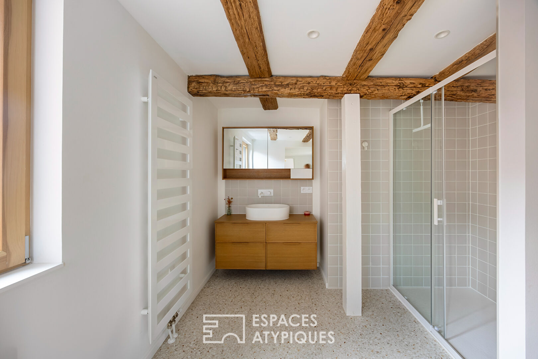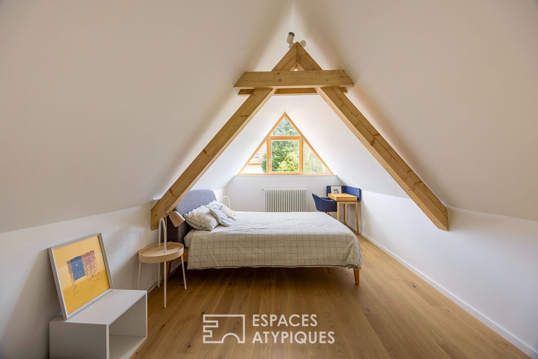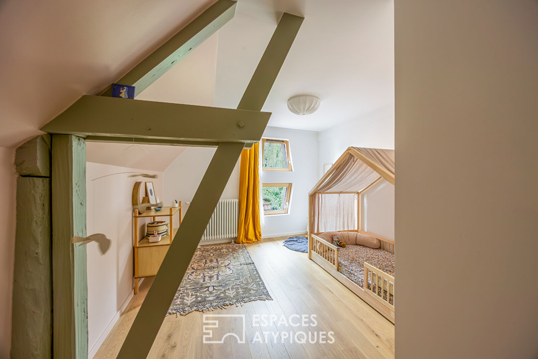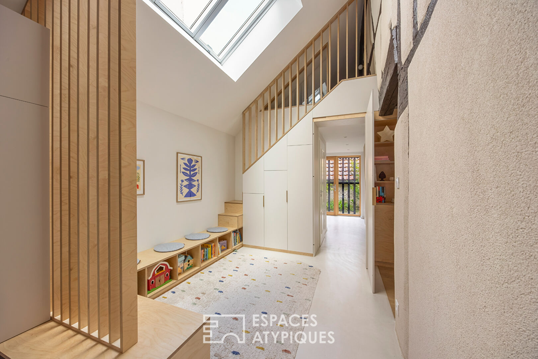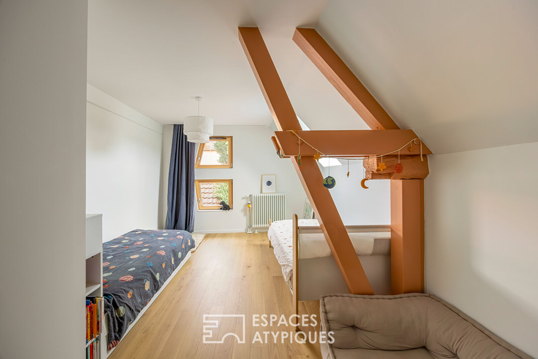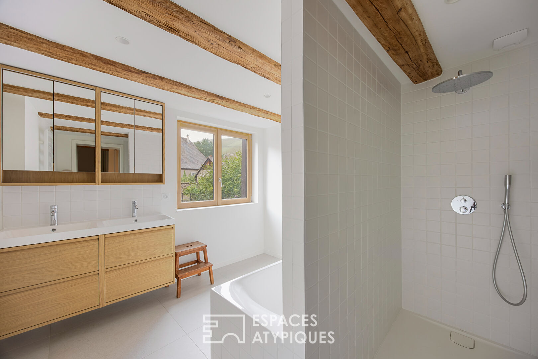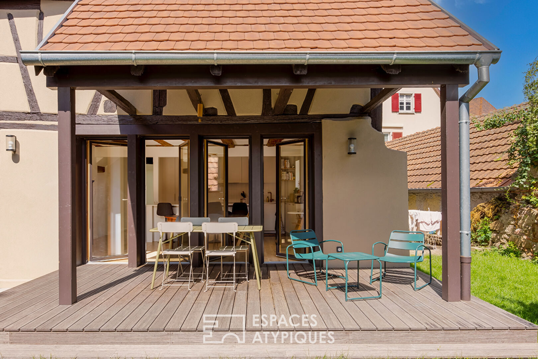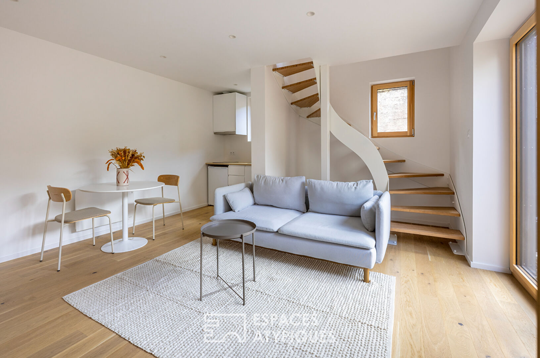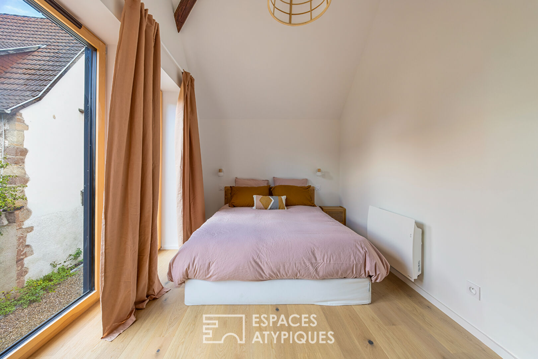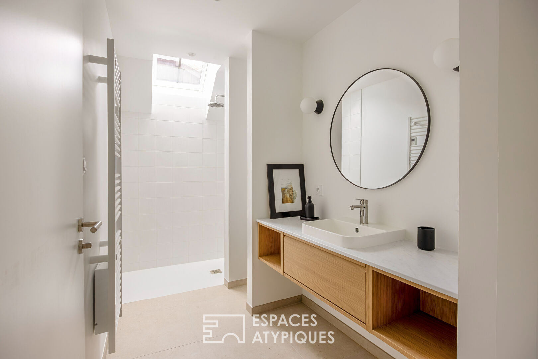
Renovated winegrower’s house with outbuilding in the heart of the village
In the heart of a medieval village, just ten minutes from Colmar and close to shops, schools and amenities, this former 18th-century winegrower’s house, built on 4 acres of land, has a unique charm. Combining the character of the old with the modernity of a high-end renovation carried out in 2024, it offers 215 m² of living space, plus a 40 m² converted barn, and provides a rare living environment that combines elegance, contemporary comfort and high-quality features.
From the moment you enter, you can feel the impact of the architect’s renovation: generous volumes, noble materials and bespoke design on all floors create a refined atmosphere. The ground floor is organised around a light-filled extension, opening onto a split-level living room with a wood-burning stove, creating a warm and welcoming atmosphere. The adjoining kitchen/dining room is extended by a large bay window opening onto the south-facing terrace and the outdoors. A pantry concealed behind an invisible door allows for optimal organisation while preserving the aesthetics of the space. A separate laundry room, also hidden by an invisible door, completes this level. Above this space, a games room has been created, accessed by an elegant wooden staircase, offering a convivial and versatile space for young and old alike.
The first floor features a master suite with a cathedral ceiling, dressing room, shower room and integrated air conditioning, as well as two further bedrooms, also with air conditioning, sharing a bathroom and a spacious hallway. The top floor offers an additional bedroom, a study and a windowless room that could be converted into a dressing room, offering great flexibility of use.
Finally, a separate 40 m² barn completes the property: the ground floor has a cosy living area with a fitted kitchen, while the first floor has a comfortable bedroom. With its own independent electric heating system, this outbuilding is ideal for creating a guest house to generate rental income or a self-contained accommodation for family and friends.
The exterior extends the interior comfort with a terrace ideal for enjoying sunny days, a wooded garden and a private courtyard that can accommodate three vehicles, hidden behind a motorised gate. A garden shed and boiler room complete this perfectly designed property. Energy efficiency is ensured by a heat pump, integrated air conditioning and a wood-burning stove. The immediate surroundings, marked by the authentic charm of Turckheim, appeal with their heritage, vineyards and proximity to Colmar, which is easily accessible in just a few minutes.
This exceptional property appeals with its unusual identity and rare character on the Alsatian property market. A cross between a characterful winegrower’s house and a contemporary renovation, it is a unique opportunity for those looking for a high-end property combining authenticity and modern comfort in the heart of a sought-after living environment.
3 parking spaces
Shops 5 minutes away by car
Schools 3 minutes away on foot
Bus and train station 2 minutes away on foot
Motorway 10 km away
Additional information
- 10 rooms
- 5 bedrooms
- 1 bathroom
- 1 bathroom
- 2 floors in the building
- Outdoor space : 405 SQM
- Parking : 3 parking spaces
- Property tax : 505 €
Energy Performance Certificate
- 59kWh/m².year1*kg CO2/m².yearA
- B
- C
- D
- E
- F
- G
- 1kg CO2/m².yearA
- B
- C
- D
- E
- F
- G
Estimated average annual energy costs for standard use, indexed to specific years 2021, 2022, 2023 : between 870 € and 1240 € Subscription Included
Agency fees
-
The fees include VAT and are payable by the vendor
Mediator
Médiation Franchise-Consommateurs
29 Boulevard de Courcelles 75008 Paris
Simulez votre financement
Information on the risks to which this property is exposed is available on the Geohazards website : www.georisques.gouv.fr
