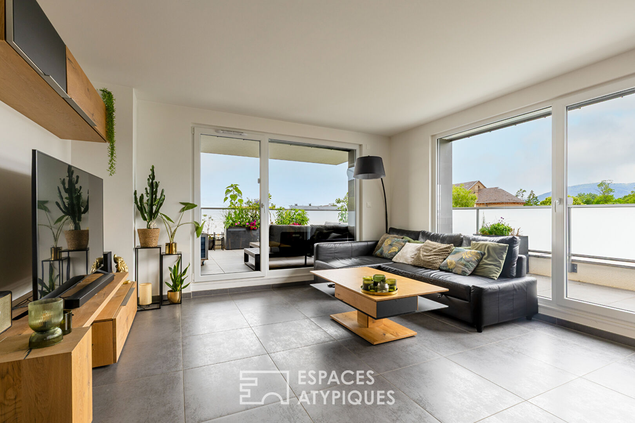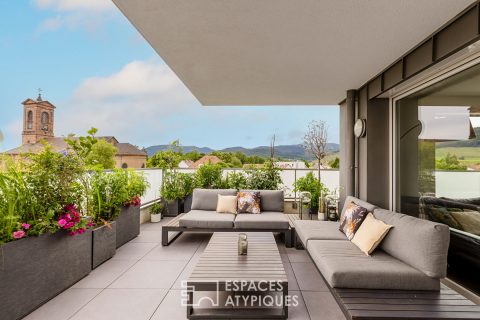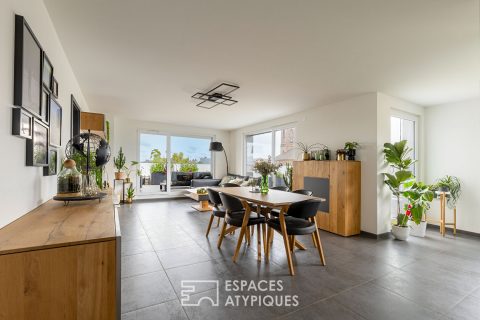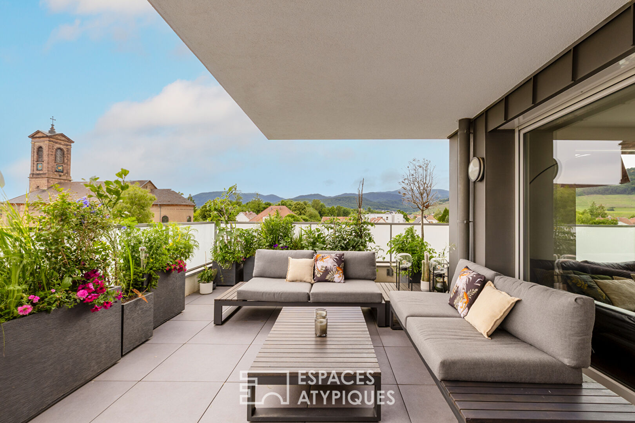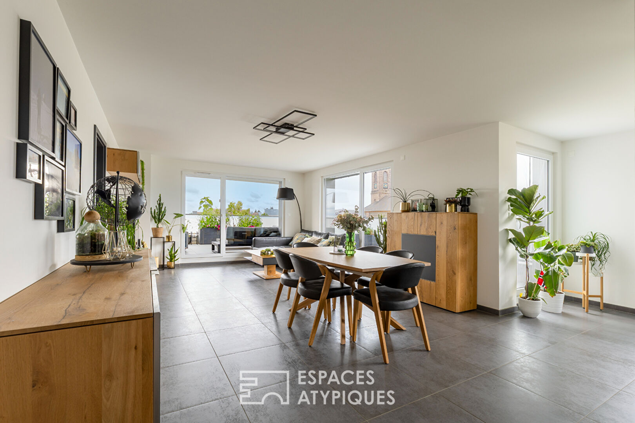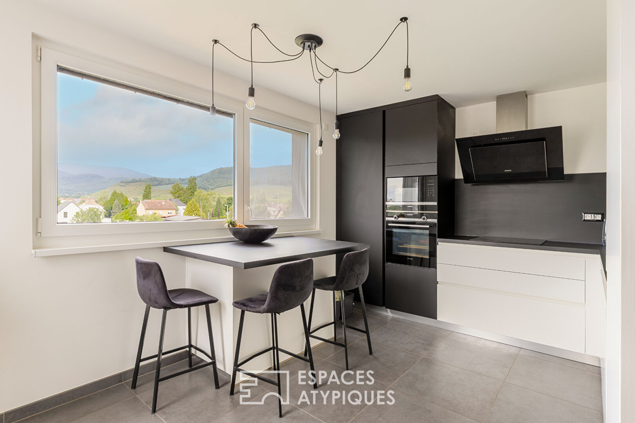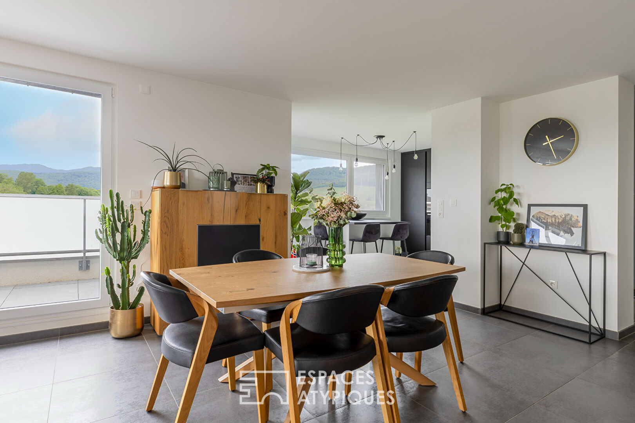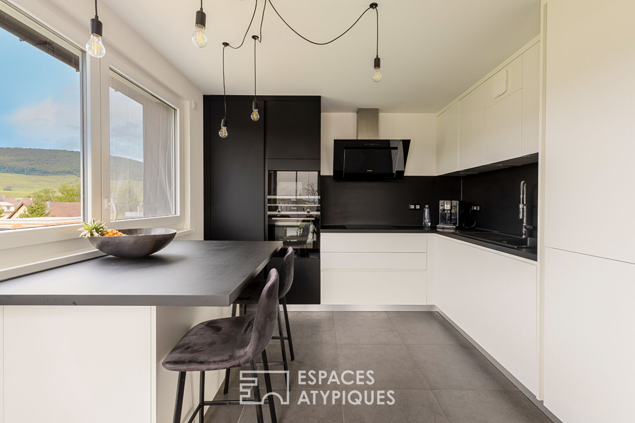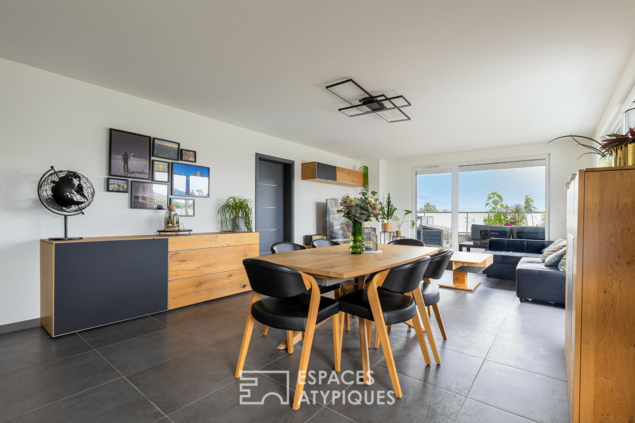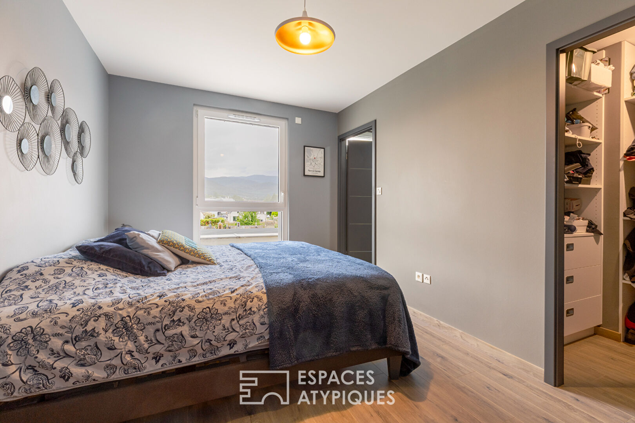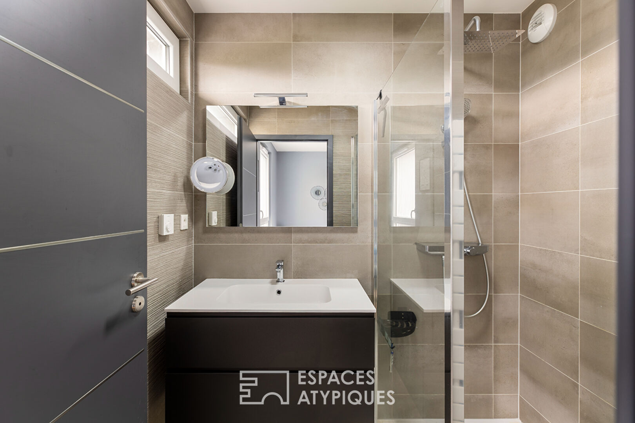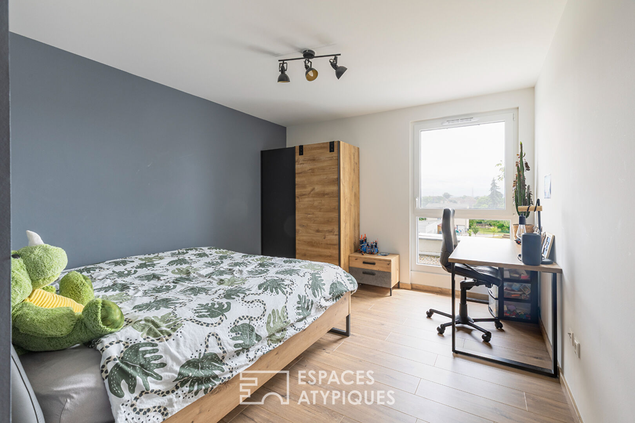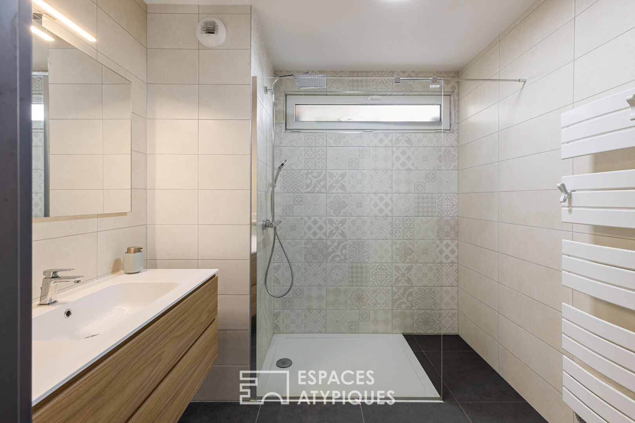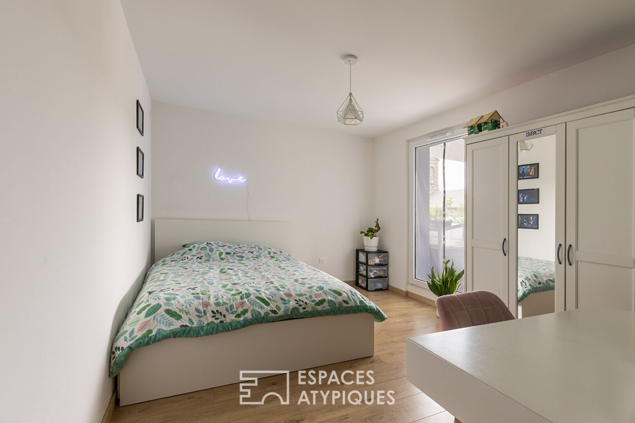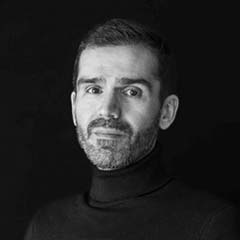
Penthouse apartment with terrace overlooking the Vosges mountains
Located close to Guebwiller, major roads and all amenities, this exceptional penthouse apartment offers 115 m² of living space on the top floor of a 2020 co-ownership building. Located on the third floor and accessible by lift, this rare property offers a 33 m² south-west facing terrace with unobstructed views of the Vosges mountains, a double garage, a private parking space and a cellar. A bright and contemporary living environment, designed to combine comfort, functionality and aesthetics.
The entrance opens onto a cleverly designed hallway with two built-in cupboards, a custom-made wardrobe and a pantry designed to accommodate a washing machine and dryer. The 42 m² living room combines an open-plan fitted kitchen, dining area and lounge, creating a refined and welcoming atmosphere. Large bay windows line the walls and bathe the entire space in natural light throughout the day.
The master suite, designed as a truly independent space, includes a 12 m² bedroom, a 3.5 m² dressing room and a bathroom with shower. Two other bedrooms make up a second sleeping area, each with access to a shared bathroom. Underfloor heating, mechanical ventilation, double-glazed windows and electric roller shutters contribute to the thermal and acoustic comfort of the whole property. A reinforced door completes the security features of the property.
The 33 m² terrace is a real outdoor extension of the living room. Its dual orientation allows you to enjoy optimal sunshine from morning to evening, while benefiting from a soothing view of the Vosges mountains. The setting is ideal for relaxation, al fresco dining or creating a green space. The immediate surroundings offer quick access to schools, shops and local services.
This property stands out for its rare penthouse layout, its optimised volume without any wasted space, its bright exposure and its high-quality features. A unique living space, combining contemporary architectural elegance and high-end comfort, ideal for lovers of unusual properties seeking serenity and modernity.
Shops 2 minutes’ walk away
Medical centre at the foot of the building
Nursery and primary schools 1 minute’s walk away
Middle and high schools 5 minutes’ walk away
Bus 5 minutes’ walk away
Motorway 15 minutes away
Additional information
- 4 rooms
- 3 bedrooms
- 2 shower rooms
- Floor : 3
- 3 floors in the building
- Parking : 3 parking spaces
- 21 co-ownership lots
- Annual co-ownership fees : 1 780 €
- Property tax : 861 €
- Proceeding : Non
Energy Performance Certificate
- A
- B
- 81kWh/m².year15*kg CO2/m².yearC
- D
- E
- F
- G
- A
- B
- 15kg CO2/m².yearC
- D
- E
- F
- G
Estimated average annual energy costs for standard use, indexed to specific years 2021, 2022, 2023 : between 970 € and 1360 € Subscription Included
Agency fees
-
The fees include VAT and are payable by the vendor
Mediator
Médiation Franchise-Consommateurs
29 Boulevard de Courcelles 75008 Paris
Simulez votre financement
Information on the risks to which this property is exposed is available on the Geohazards website : www.georisques.gouv.fr
