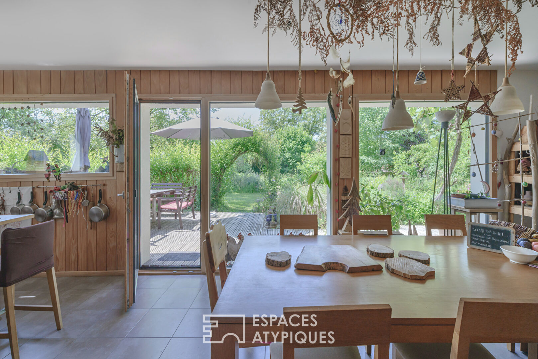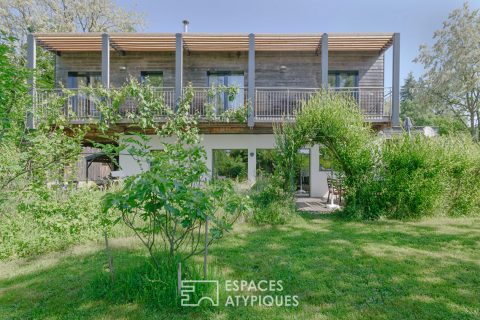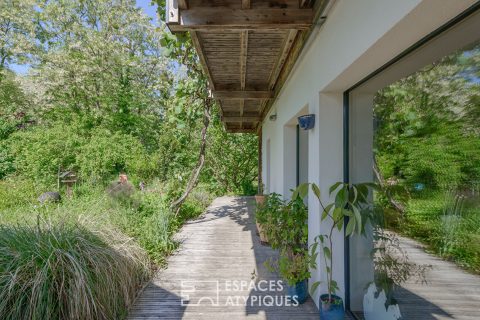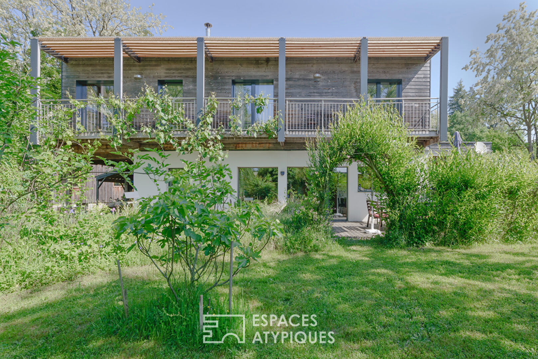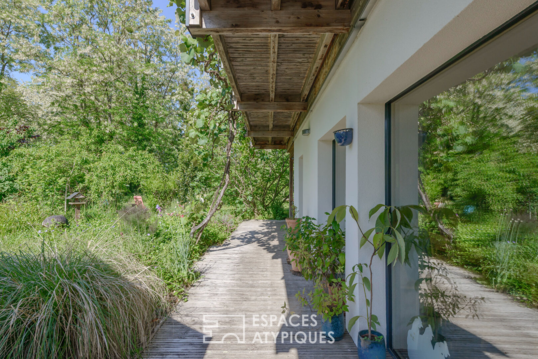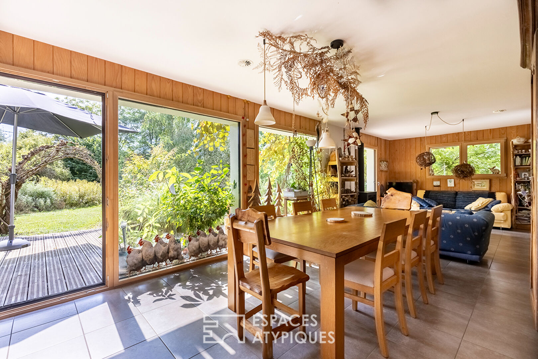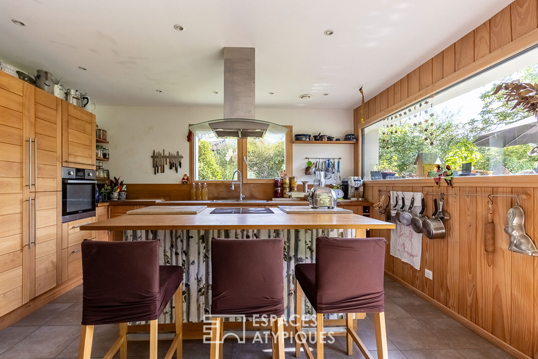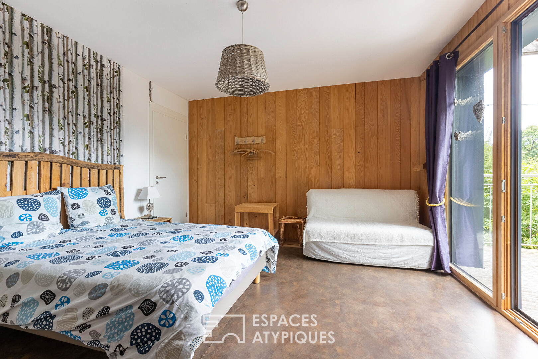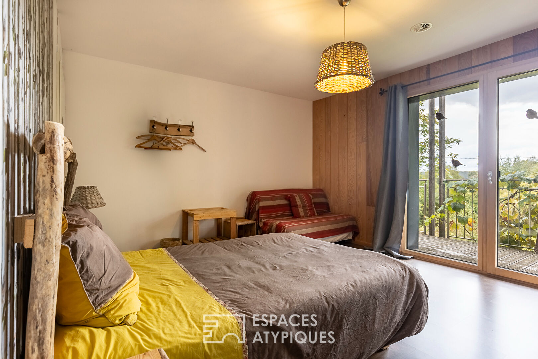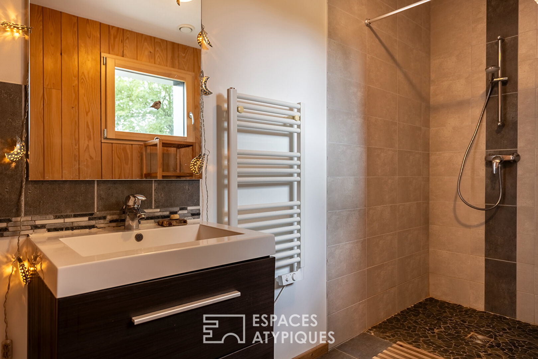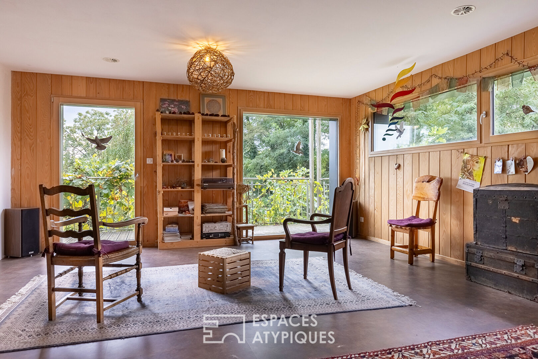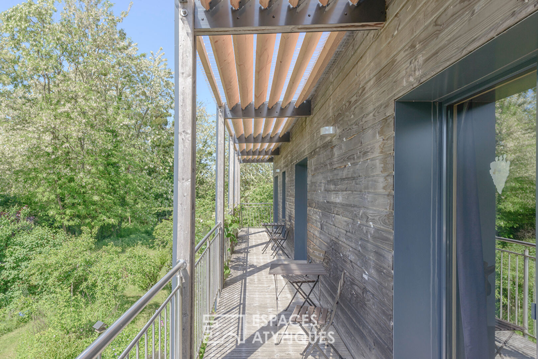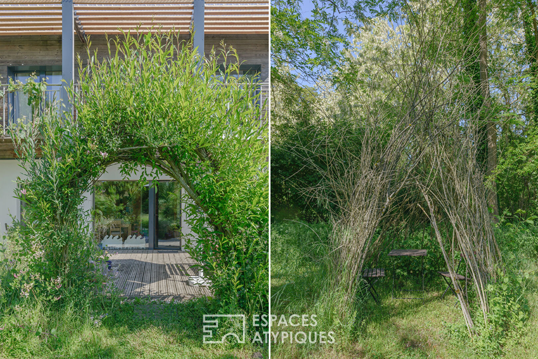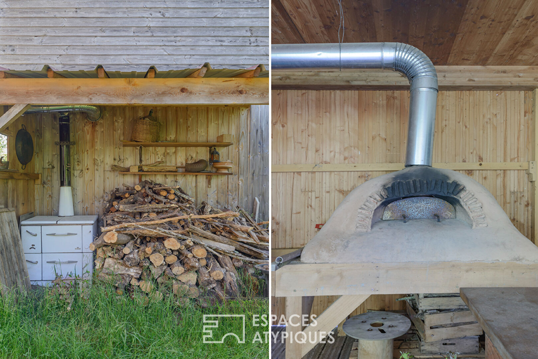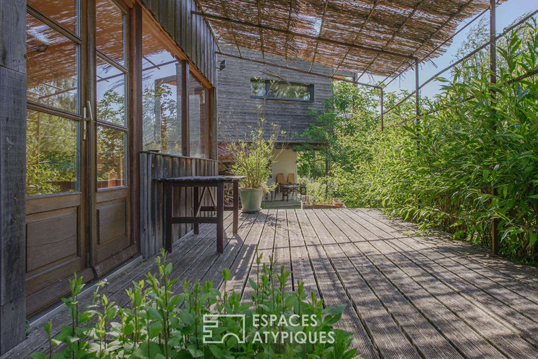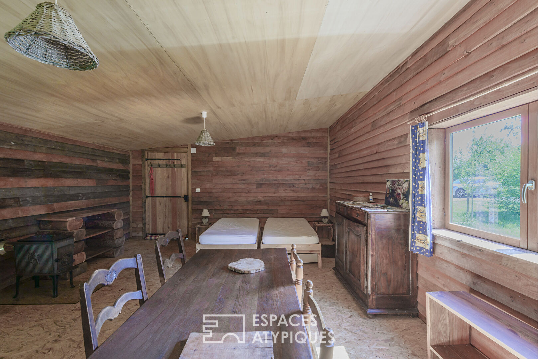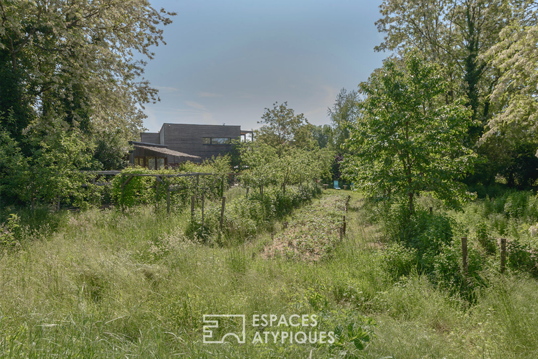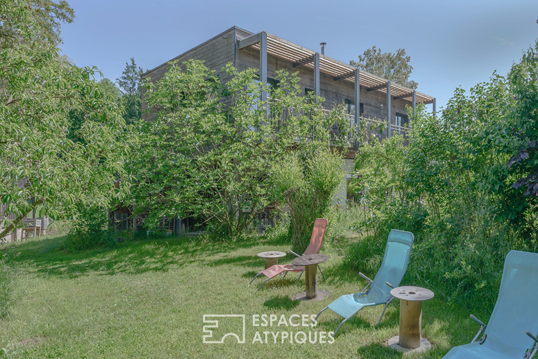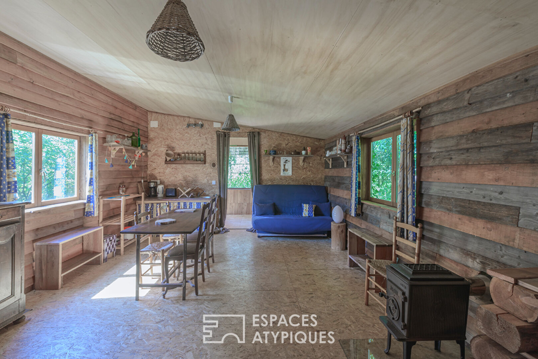
Ecological bioclimatic house with wooden frame
It is between the edge of the forest and the banks of the Sôane, in a calm and preserved environment, where fauna rubs shoulders with flora, in the heart of the territory of the 4 rivers, that this house with very low energy consumption, called passive, takes place. Perfectly integrated into nature on a plot of 5300m2, it is completed by an independent wooden dwelling of 50m2.
In a natural setting that is distinguished by its peaceful and relaxing quality of life, this warm house of approximately 195m2 offers a pleasant and constant self-generated ambient temperature all year round. Its location on the land and its architecture are studied to allow the caloric optimization of the sun and thus take advantage of its effects to reduce energy consumption. The cost of heating is greatly reduced, since there is no need to resort to a conventional heating or cooling system. A small 5 KW stove brings additional comfort (1 to 2 cubic meters/year).
The major asset of this residence lies in the triple advantage of being an ultra-economical house to use, simple to use, with accessible maintenance and unparalleled ambient comfort for a very cozy result. This combination of energy performance and ease of use makes this property a sustainable investment. It is ecological and economical.
Built in compliance with passive house standards, BBC, classified A in the DPE, facing south, it is equipped with large triple-glazed bay windows, a double-flow CMV with exchanger. Its heat losses are very low and it is completely airtight. It is also ecological due to the quality of the natural materials used: wooden frame, wood wool insulation, exterior and interior cladding in untreated local wood. Sanitation is ensured by a phyto-purification certified compliant by the Spanc.
A little health bonus: the house is equipped with a carbon and silver filtration system that purifies the mains water. The main house offers generous and pleasant spaces, bathed in light, completely open to the greenery.
On the ground floor, the living space is divided into a large living room, a dining room and an open kitchen (with central island), as well as an en-suite bedroom with its bathroom (shower and bathtub). Also on this level, two terraces, one facing south and the other west, communicate. The second houses a self-built bread oven as well as a summer kitchen. The whole opens onto the garden. Upstairs, a landing leads to two 18m2 bedrooms with their own bathroom as well as a beautiful 41m2 room that can be used as a living room, library or even a games / relaxation room. A continuous balcony is accessible from the various rooms upstairs.
An independent accommodation, also all in wood, is perfectly integrated into the garden. It is composed of an open space, a sanitary area as well as a kitchen that opens onto a terrace. Benefiting from a rural environment free from any nuisance, not far from the Saône river crossing and its cycle path that borders it, it easily offers itself to a bed and breakfast and gîte activity. Its activity works and benefits from a loyal clientele.
The garden develops several growing areas implemented according to the principles of agroecology and permaculture: numerous flowers, small fruits (raspberries, mulberries, strawberries, blackcurrants …), aromatic and medicinal plants, permaculture mound, around twenty fruit trees, crossed wicker hedges. It is supplied with water thanks to several rainwater recovery tanks, as well as two wells. A shelter allows the storage of tools, bicycles …
Part of the land being buildable, this residence still offers different avenues for evolution.
This pleasant house with beautiful volumes and a warm interior offers a cocoon for a natural life.
ENERGY CLASS: A / CLIMATE CLASS: A. Estimated average annual energy expenditure for standard use, based on 2021 energy prices: between 610 euros and 900 euros. Information on the risks to which this property is exposed is available on the Géorisques website for the areas concerned. Contact: Alexis Monterrat 0649103904
Additional information
- 6 rooms
- 4 bedrooms
- 1 bathroom
- 3 shower rooms
- Outdoor space : 5288 SQM
- Property tax : 857 €
Energy Performance Certificate
- 53kWh/m².year1*kg CO2/m².yearA
- B
- C
- D
- E
- F
- G
- 1kg CO2/m².yearA
- B
- C
- D
- E
- F
- G
Estimated average amount of annual energy expenditure for standard use, established from energy prices for the year 2021 : between 610 € and 900 €
Agency fees
-
The fees include VAT and are payable by the vendor
Mediator
Médiation Franchise-Consommateurs
29 Boulevard de Courcelles 75008 Paris
Simulez votre financement
Information on the risks to which this property is exposed is available on the Geohazards website : www.georisques.gouv.fr
