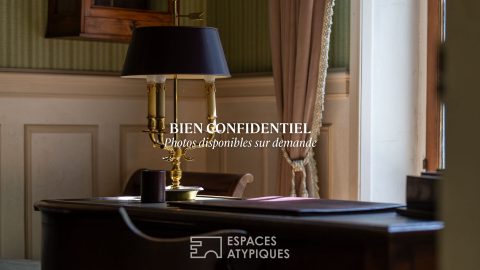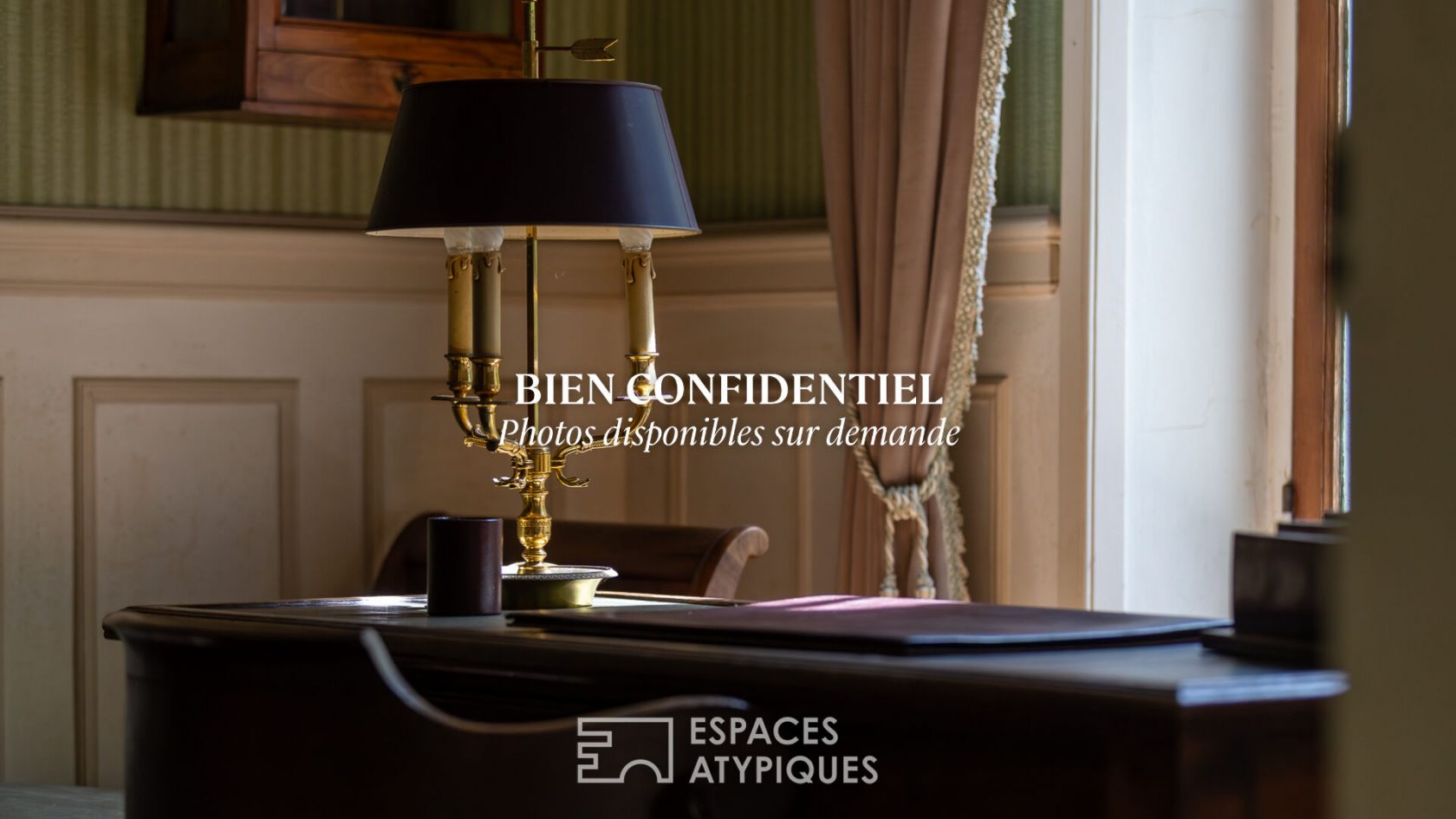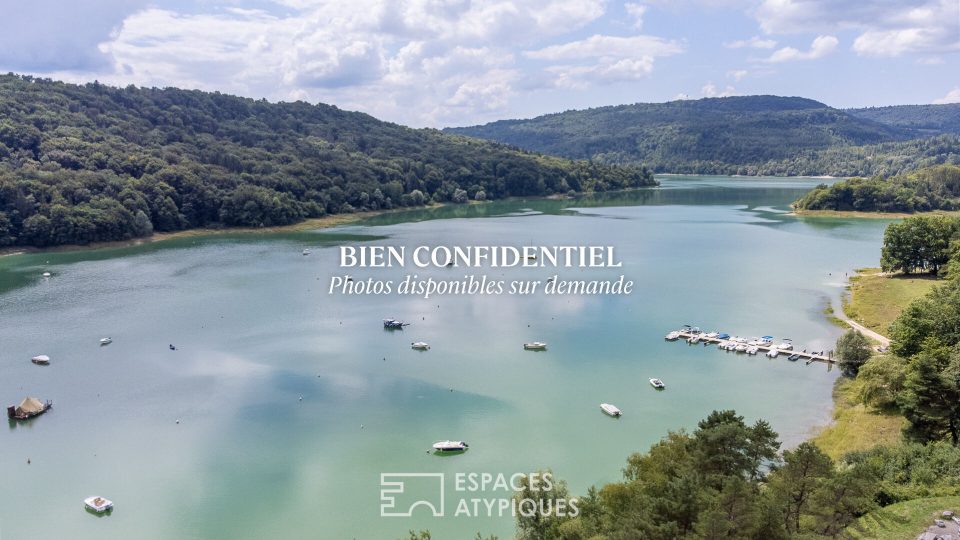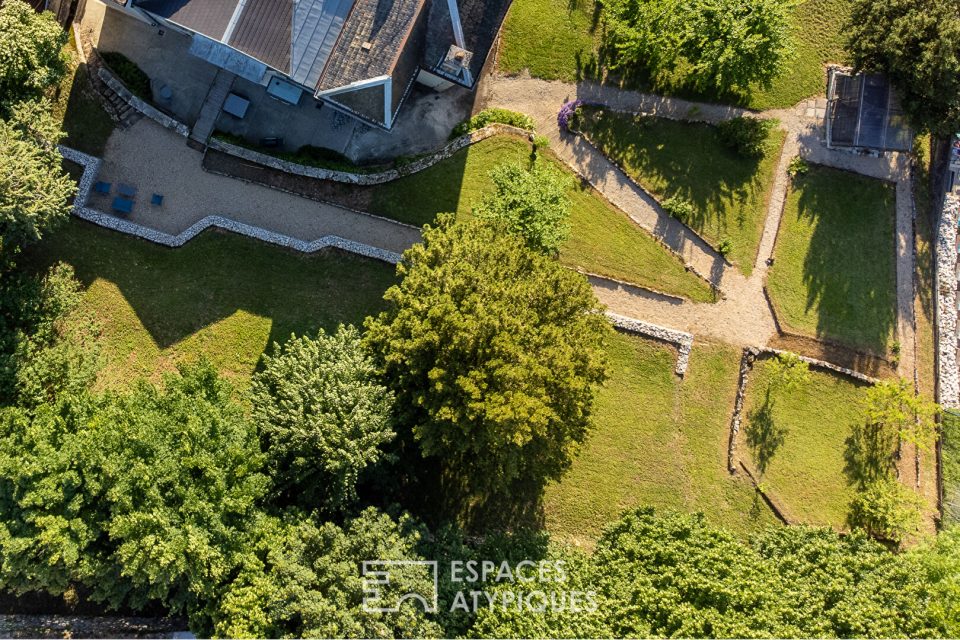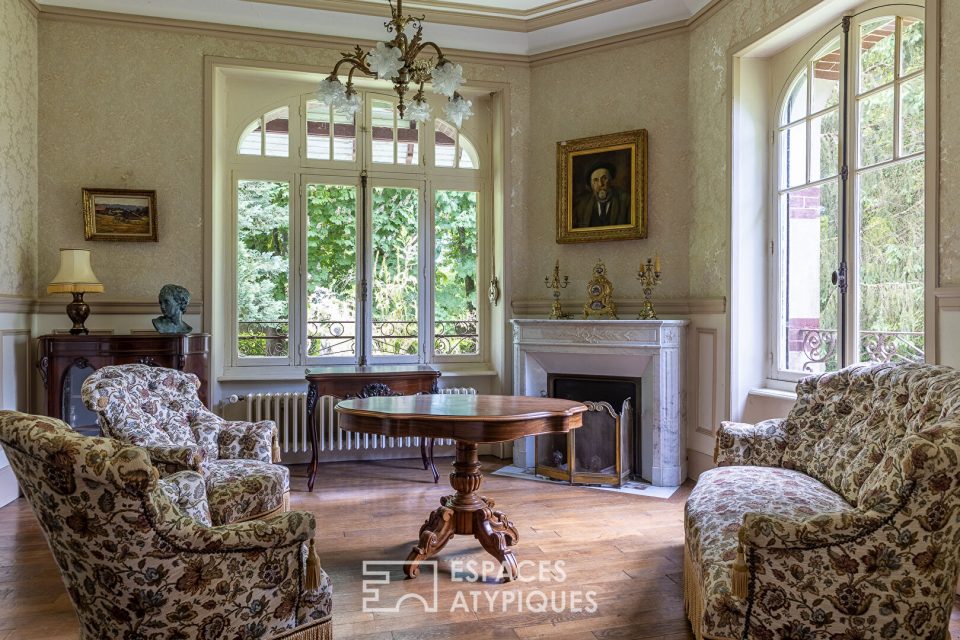
Manor steeped in history with outbuilding with strong potential on a closed ground of 2ha
In a peaceful setting, in the heart of a more than 20,000 sqm enclosed park, this elegant characterful residence offers 230 sqm of living space. Built on two main levels, complemented by a basement and convertible attic space, this building, with its preserved character, seduces at first glance with its neat lines, its slate roof rising towards the sky, and its timeless manor house look.
Nestled in a rare natural setting, the property offers a wide variety of outdoor spaces as well as an outbuilding to be reinvented.
Behind its well-maintained facade, the entrance sets the tone: the charm is felt from the moment you cross the threshold.
On the right, the hallway leads to a pleasant office, then, on the left, a double living room consisting of a lounge and a dining room, each warmed by a marble fireplace.
The separate kitchen, extended by a dining area, is located at the end of the hallway, near a functional pantry.
The ground floor layout allows for easy circulation between the living areas, designed for everyday comfort.
The old staircase leads to the first floor where three bedrooms, a second office with access to a terrace overlooking the park, and a bathroom follow one another.
On the second floor, two new bedrooms are located under the roof, extended by a vast attic space to be converted into a master suite with a shower room to create an intimate and luminous cocoon.
The landscaped park surrounding the house is structured into several zones with distinct atmospheres. An orchard, a vegetable garden, a chicken coop, and hutches will delight those who love independence. The large adjoining meadow is ideal for horse lovers as well as for family or professional projects.
The brick outbuilding, covered with Virginia creeper, completes the ensemble: its generous volumes and independent access allow for a distinct living or reception area. T
his unique property, rare on the market, embodies an art of living where charm, authenticity and potential for development combine harmoniously.
ENERGY CLASS: G / CLIMATE CLASS: D
Estimated average annual energy expenditure for standard use, based on energy prices for 2021, 2022 and 2023: between EUR6,220 and EUR8,480
Information on the risks to which this property is exposed is available on the Géorisques website: www.georisques.gouv.fr
Thibaut Boillot (RSAC: 884574492):
0663412480
Additional information
- 11 rooms
- 5 bedrooms
- 1 bathroom
- 2 floors in the building
- Outdoor space : 35800 SQM
- Property tax : 1 846 €
Energy Performance Certificate
- A
- B
- C
- D
- E
- F
- 499kWh/m².year39*kg CO2/m².yearG
- A
- B
- C
- 39kg CO2/m².yearD
- E
- F
- G
Estimated average annual energy costs for standard use, indexed to specific years 2021, 2022, 2023 : between 6220 € and 8480 € Subscription Included
Agency fees
-
The fees include VAT and are payable by the vendor
Mediator
Médiation Franchise-Consommateurs
29 Boulevard de Courcelles 75008 Paris
Information on the risks to which this property is exposed is available on the Geohazards website : www.georisques.gouv.fr


