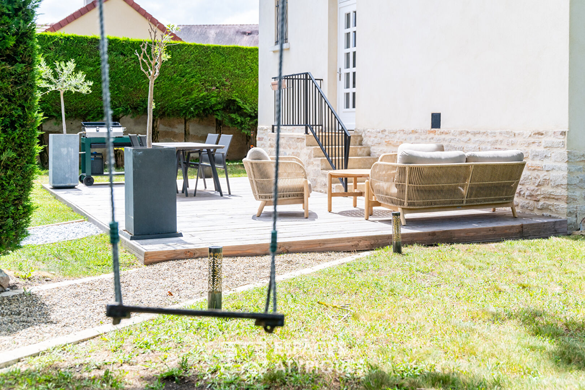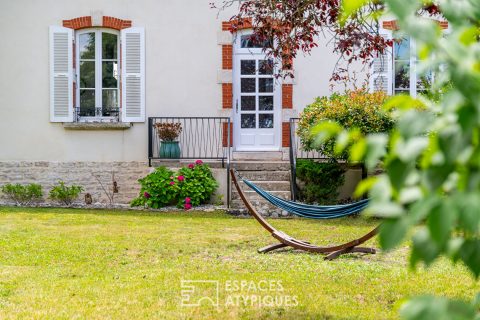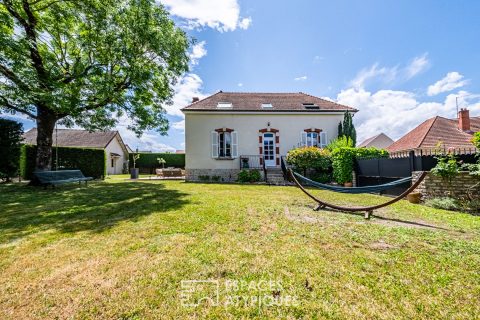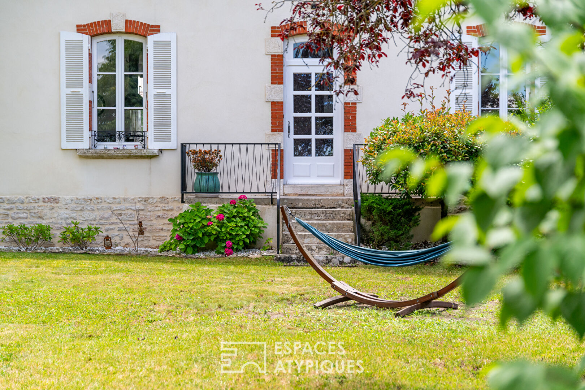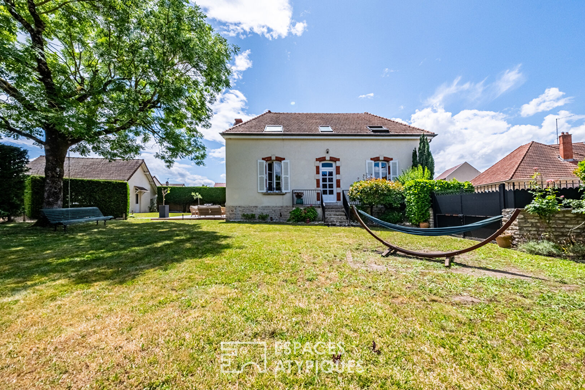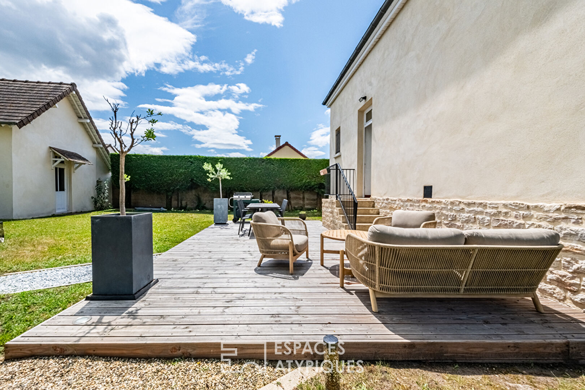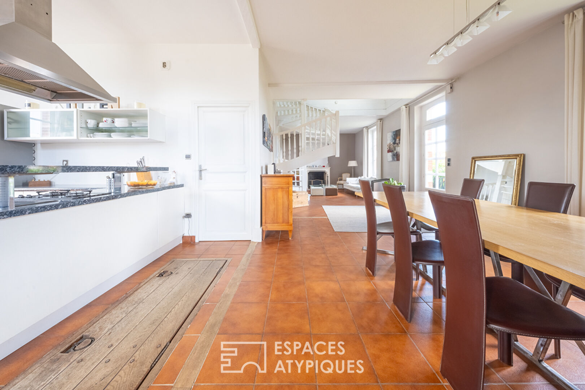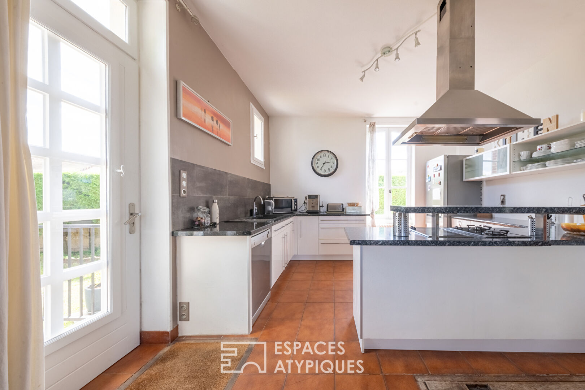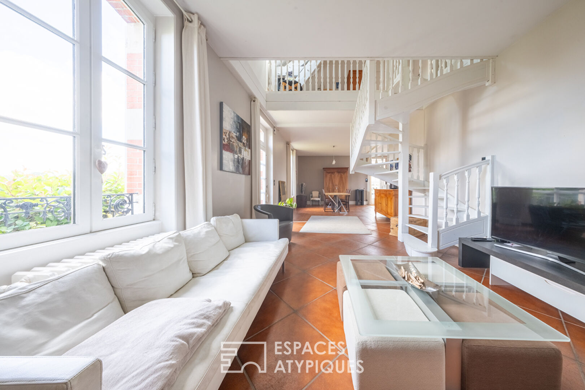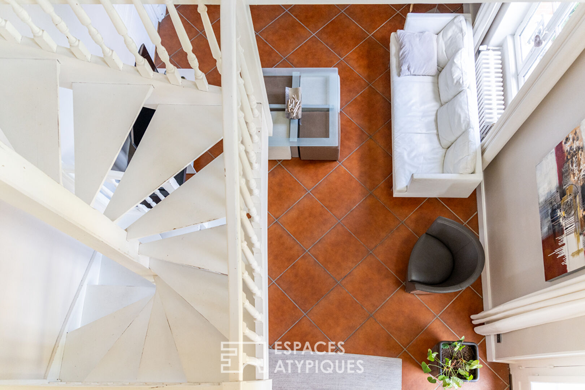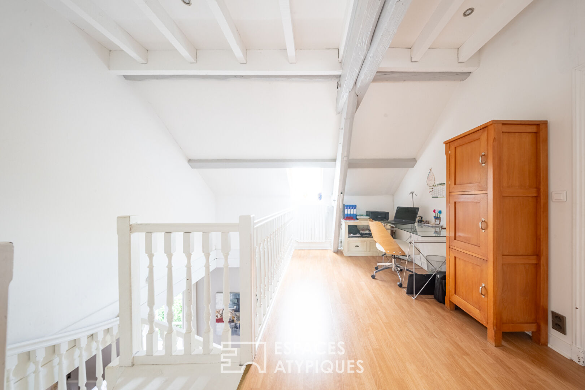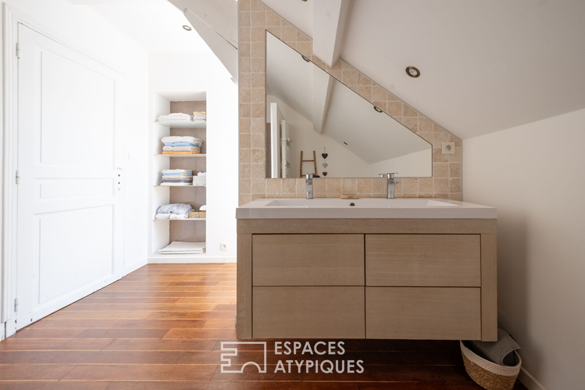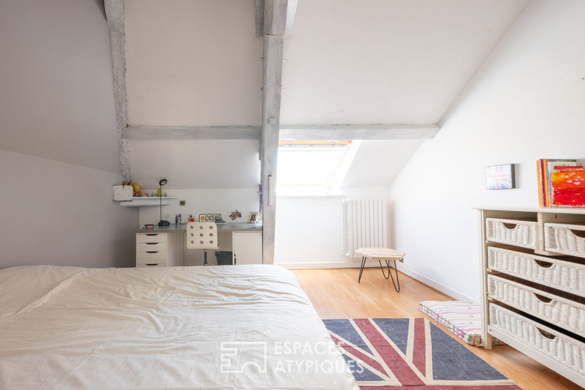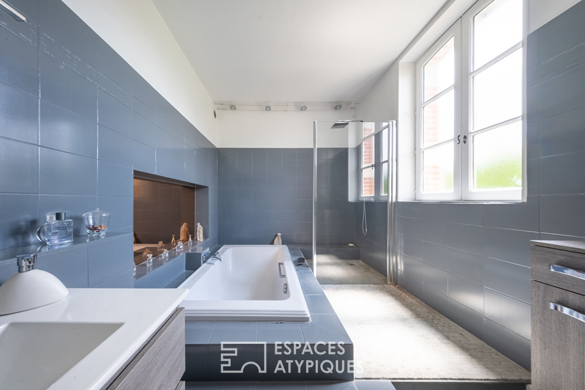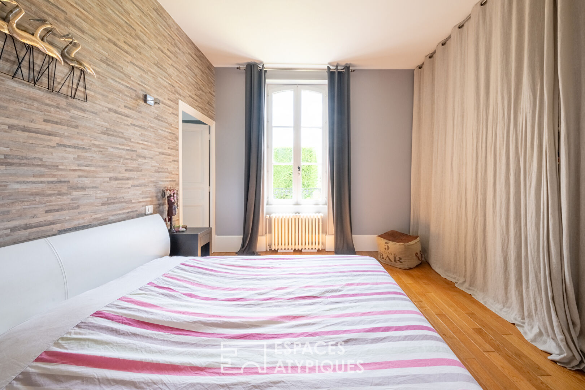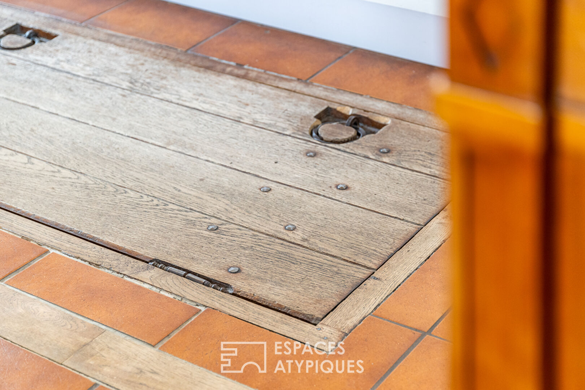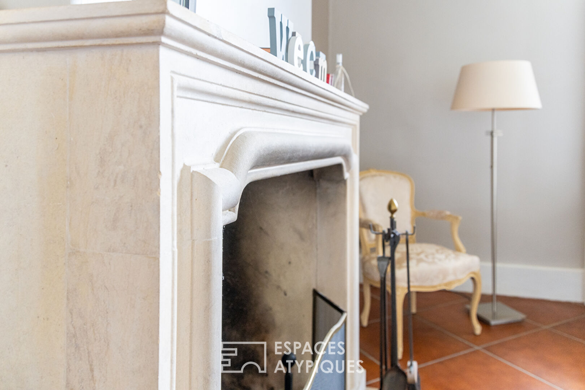
Charming old miller’s house with outbuilding
Less than 10 minutes from the city center of Chalon-sur-Saône, in the heart of the lively town Saint Marcel with all amenities within walking distance, this former miller’s house, built before 1900, offers approximately 177 sqm of living space and a warm living environment.
Its wooded garden with its ideally exposed terrace, its 45 sqm outbuilding to be developed, and its swimming pool area make it a property that is both functional and full of charm. Combining old-world charm with modern comfort, it seduces with its preserved architectural elements and beautiful through-light.
The house is organized around a spacious living room of approximately 64 sqm including a living room with an old fireplace, a dining room, and a cozy open-plan kitchen. A first bedroom, with its en-suite bathroom, completes this level.
Upstairs, a landing-office leads to four attic bedrooms with intimate charm, as well as a shower room. In the basement, a laundry room and a wine cellar provide additional functional spaces, while enhancing the property’s authentic character with its wooden access hatch visible from the living room. Outside, the enclosed garden, not overlooked, extends generously.
The outbuilding, independent of the main house, allows for a future workshop, workspace, reception area, or the creation of independent accommodation. Just a stone’s throw away, schools, shops, a market, transport, and services ensure a vibrant village life in the immediate vicinity of the city. An atypical property, rare on the market, combining old-world charm, generous volumes, and neighborhood life.
DPE: Energy class D 184 kWhEP/sqm.year Climate class D 44 kg CO/sqm.year Estimated average annual energy expenditure between 3500 and 4790 euros for standard use, established from average energy prices indexed for the year 2021.
Information on the risks to which this property is exposed is available on the Géorisques website for the areas concerned.
Maxime ROLAND commercial agent – (RSAC number 939 245 460 Chalon-Sur-Saône): 07 69 97 79 17
Additional information
- 7 rooms
- 5 bedrooms
- 1 bathroom
- 1 bathroom
- 2 floors in the building
- Outdoor space : 1459 SQM
- Property tax : 1 713 €
Energy Performance Certificate
- A
- B
- C
- 184kWh/m².year44*kg CO2/m².yearD
- E
- F
- G
- A
- B
- C
- 44kg CO2/m².yearD
- E
- F
- G
Estimated average annual energy costs for standard use, indexed to specific years 2021, 2022, 2023 : between 3500 € and 4790 € Subscription Included
Agency fees
-
The fees include VAT and are payable by the vendor
Mediator
Médiation Franchise-Consommateurs
29 Boulevard de Courcelles 75008 Paris
Information on the risks to which this property is exposed is available on the Geohazards website : www.georisques.gouv.fr
