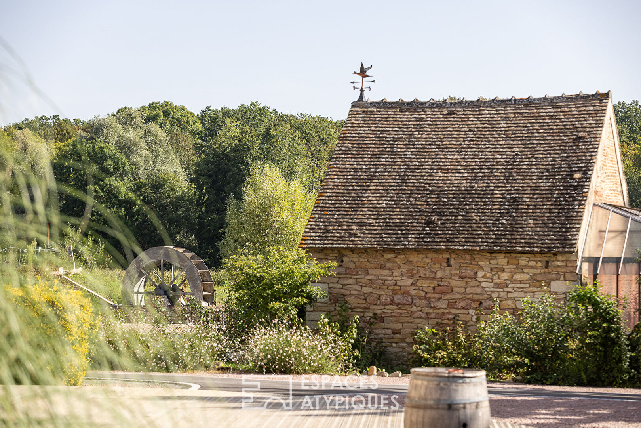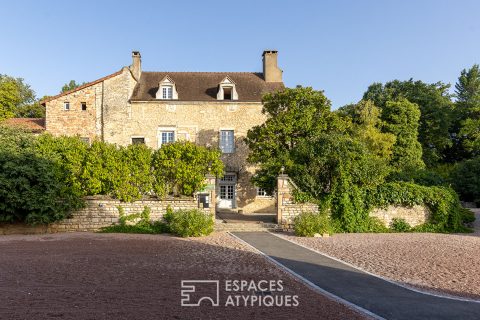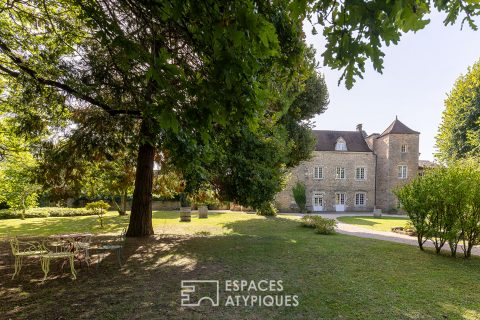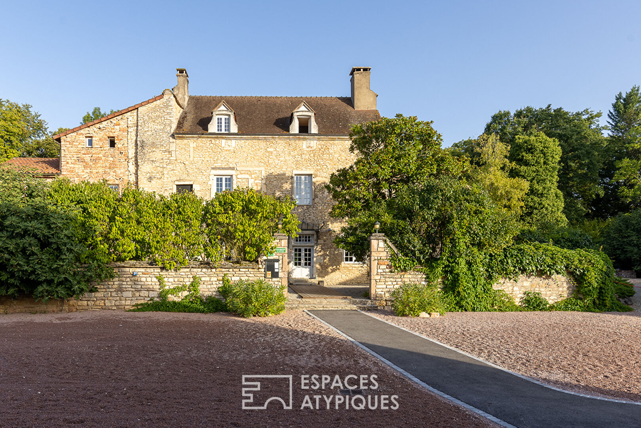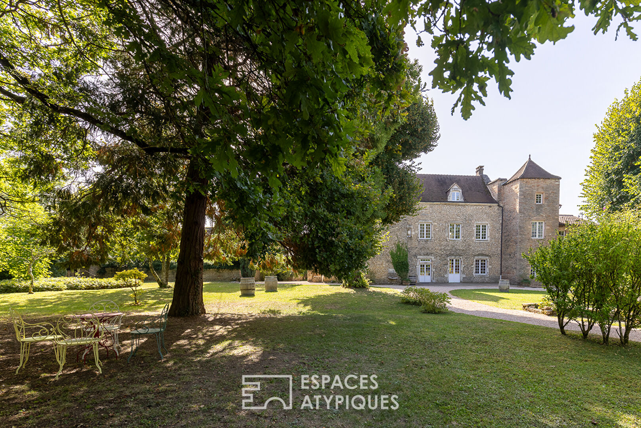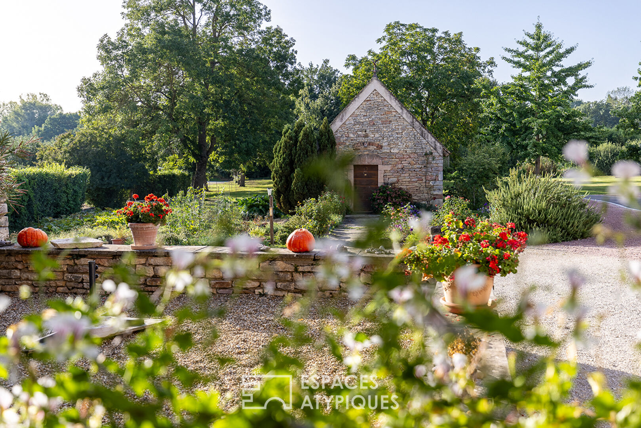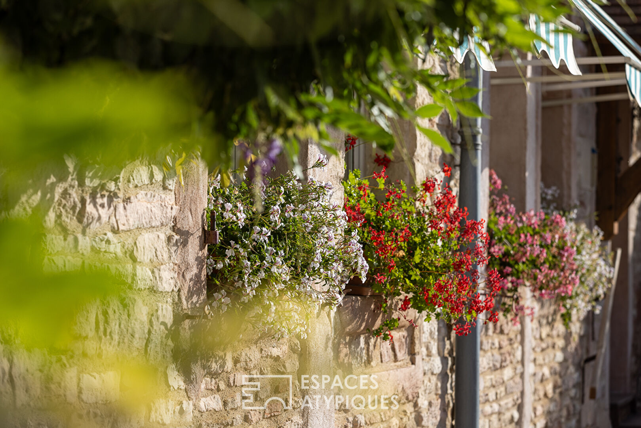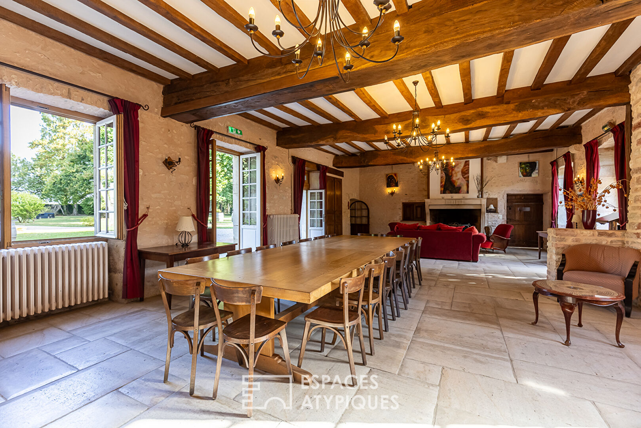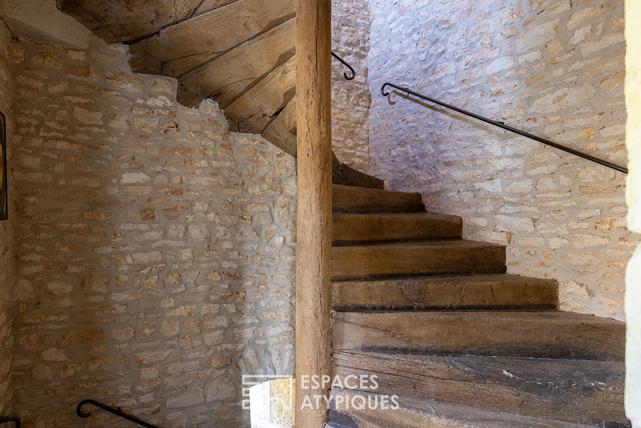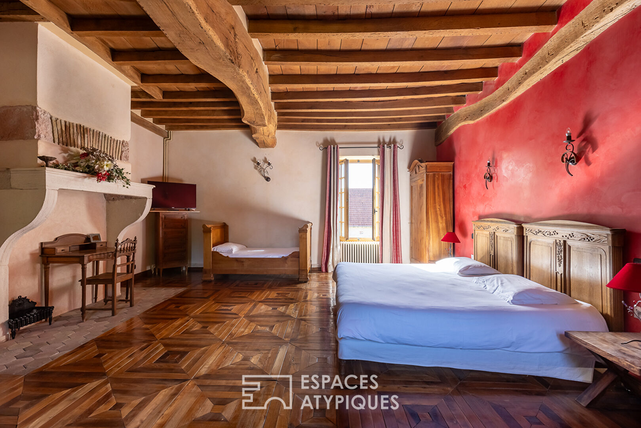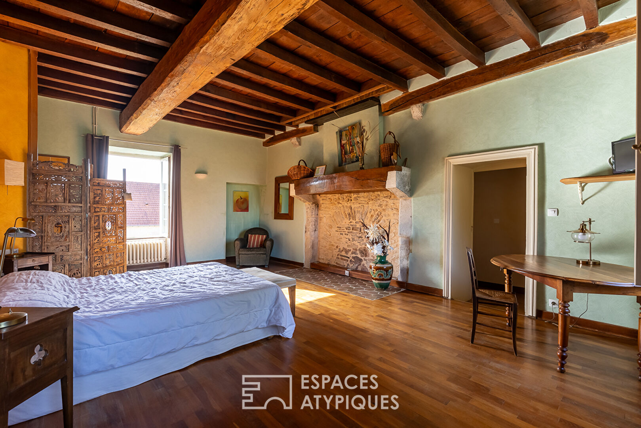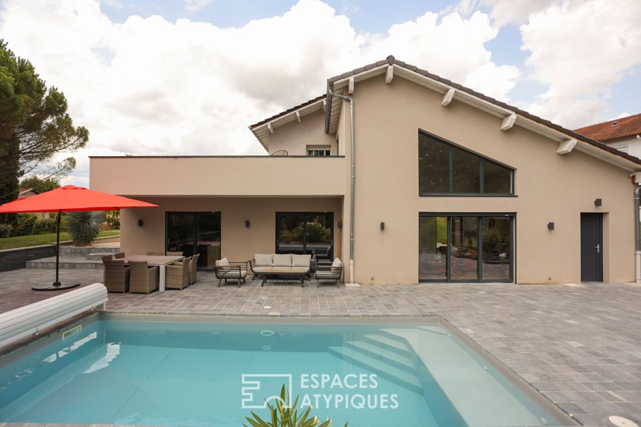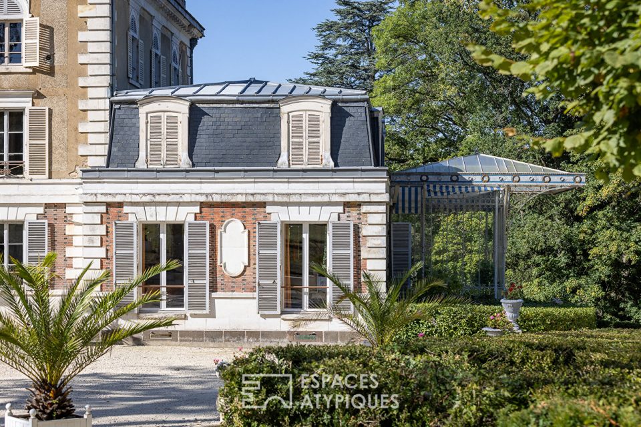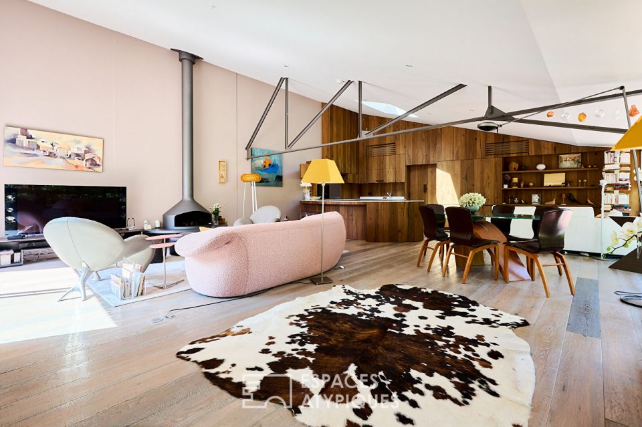
10 hectare property with its 14th century manor and outbuildings
10 hectare property with its 14th century manor and outbuildings
A versatile and idyllic property to accommodate guests, family, friends but also events in an exceptional living environment.
In a prestigious wine village between Beaune and Chalon-sur-Saône, the completely renovated Manor is made up of large living and reception rooms, as well as a succession of bright rooms dedicated to tourist accommodation. And thanks to a large room under the roof with a view, the accommodation capacity can easily be increased.
This property extends over 10 hectares of land, also including a charming outbuilding with two living levels. These levels can be used independently or joined together using a staircase, thus offering flexibility in layout and enjoying the two terraces, with a breathtaking view of the surrounding nature and a body of water. The whole offers total privacy, without any vis-à-vis.
A renovated barn, equipped and up to standard, which is the ideal place to host professional events, seminars or family celebrations.
This real estate complex also has a hangar dedicated to the storage and storage of equipment of 420sqm.
Video on demand.
ENERGY CLASS: E / CLIMATE CLASS: E Estimated average amount of annual energy expenditure for standard use, established based on energy prices for the year 2021: between EUR3,410 and EUR4,670.
Information on the risks to which this property is exposed is available on the website https://errial.georisks.gouv.fr/ for the areas concerned.
Additional information
- 22 rooms
- 14 bedrooms
- 10 bathrooms
- 2 floors in the building
- Outdoor space : 100000 SQM
- Property tax : 9 377 €
Energy Performance Certificate
- A
- B
- C
- D
- 198kWh/m².an52*kg CO2/m².anE
- F
- G
- A
- B
- C
- D
- 52kg CO2/m².anE
- F
- G
Estimated average amount of annual energy expenditure for standard use, established from energy prices for the year 2021 : between 3410 € and 4670 €
Agency fees
-
The fees include VAT and are payable by the vendor
Mediator
Médiation Franchise-Consommateurs
29 Boulevard de Courcelles 75008 Paris
Information on the risks to which this property is exposed is available on the Geohazards website : www.georisques.gouv.fr
