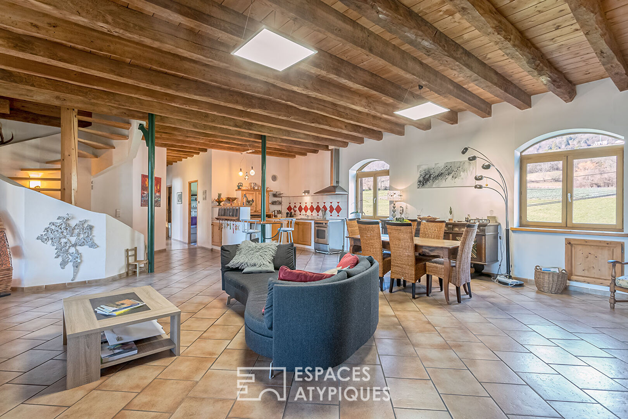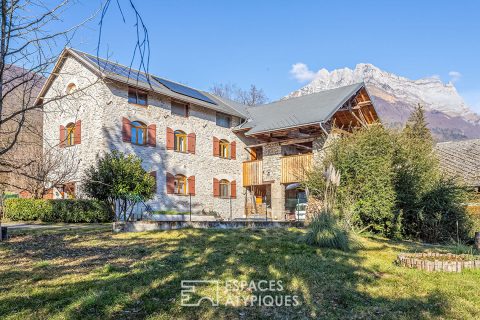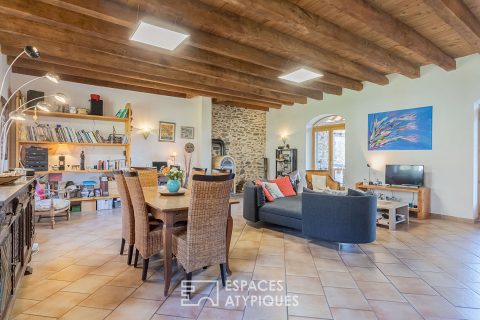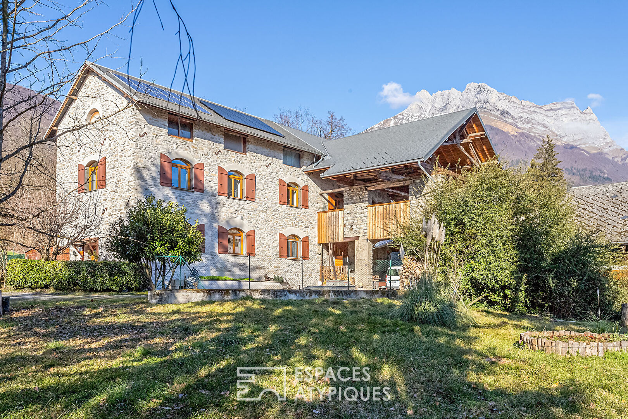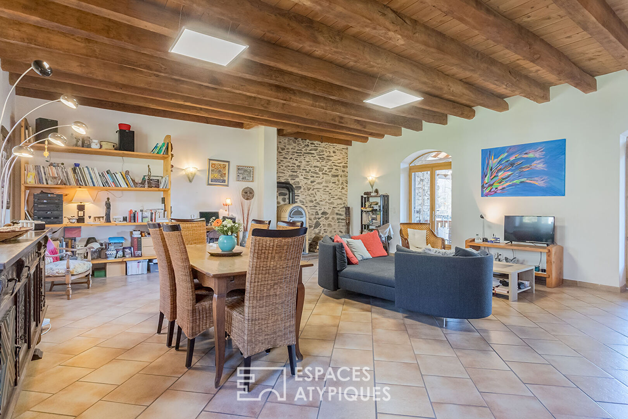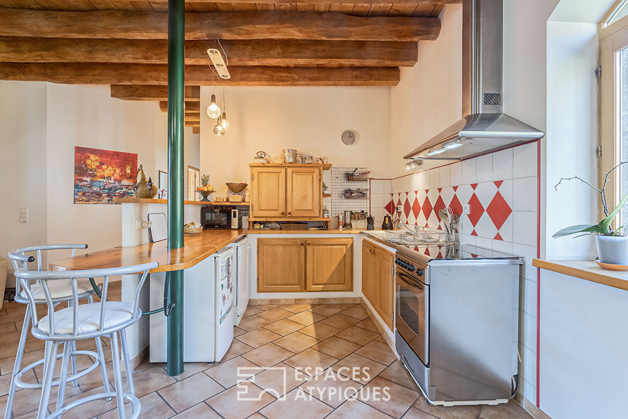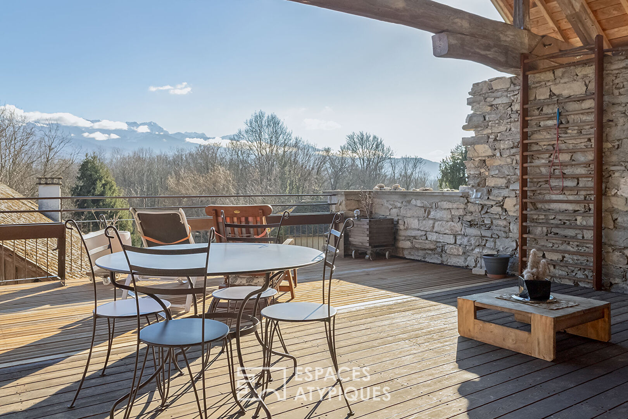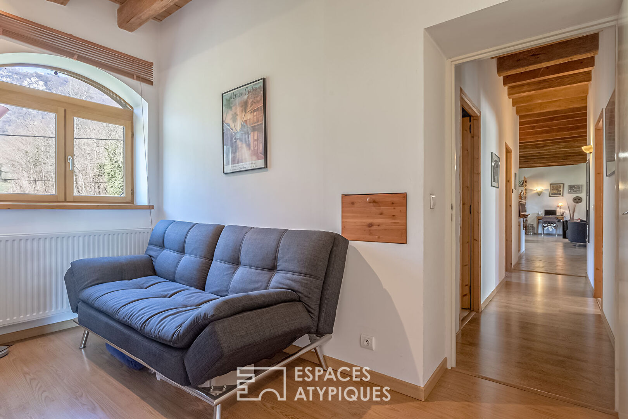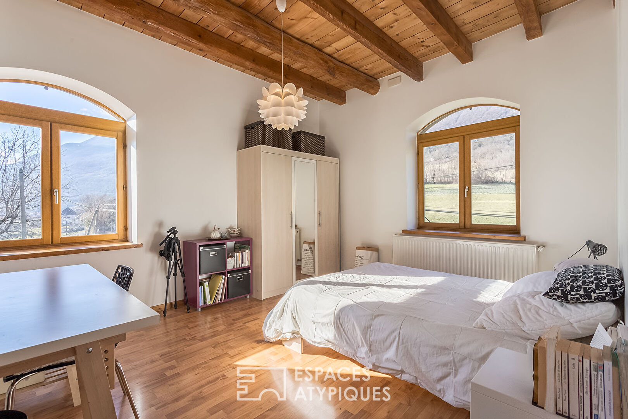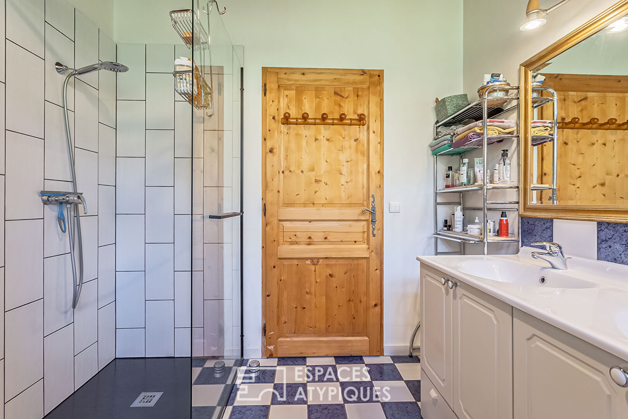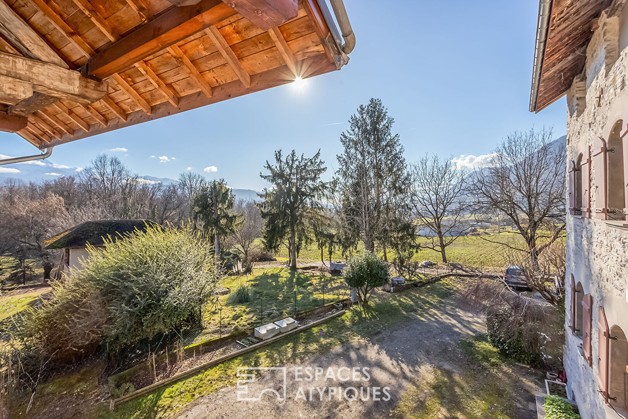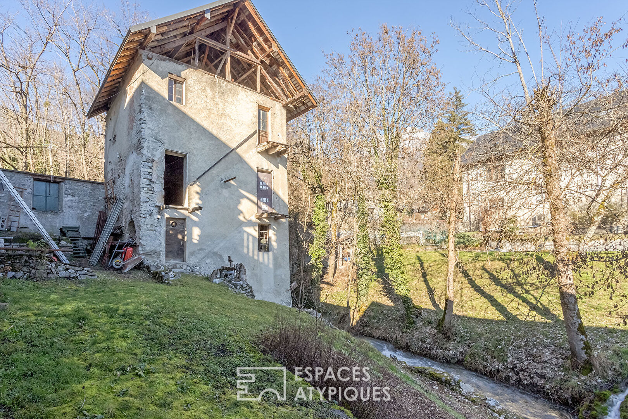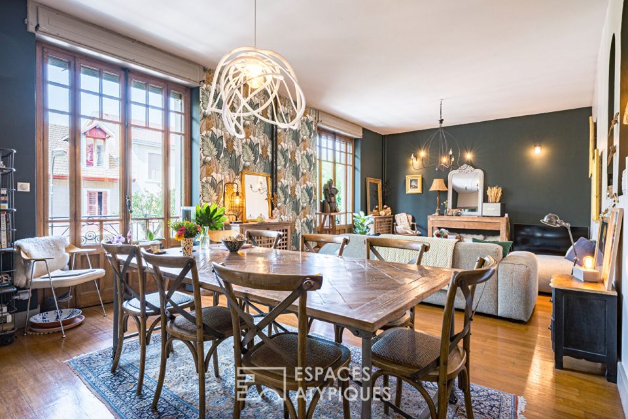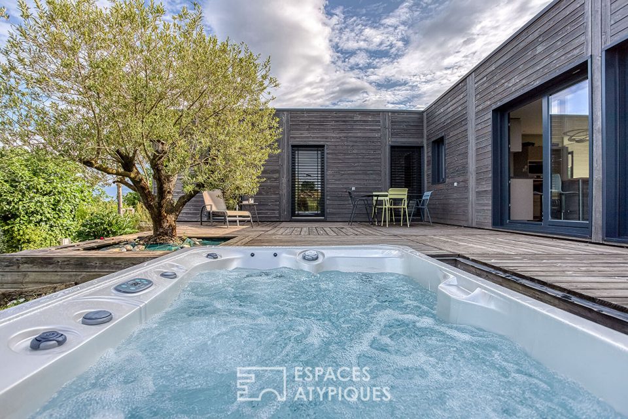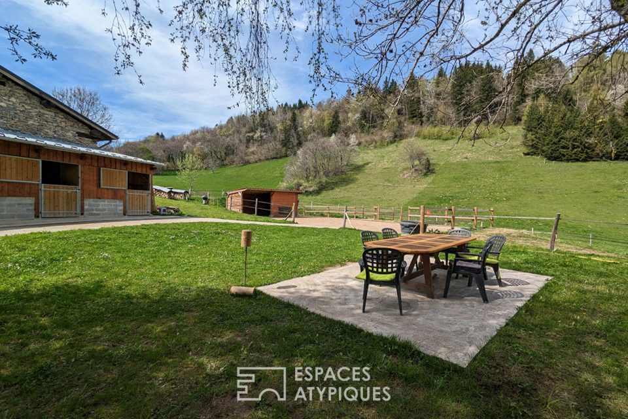
Old renovated mill, with outbuildings and building plot
Located at the foot of the Bauges massif on the edge of a stream, this old mill, used as a flour mill and sawmill in the past, has been converted into a home, retaining all the character of the old one.
This building with large exposed stone facades pierced by arched windows and covered in slate stands out in the landscape with the majestic Arclusaz in the background.
This large and long building houses on the first floor, the main house of 148 m², spread out on a single level.
A wide spiral staircase gives direct access to a beautiful living room of approximately 65 m², bringing together living room, living room and open kitchen. The high ceilings with wooden beams, the exposed stone in places as well as the large arched wooden windows give this place a soul very specific to this old building.
Two French windows open on the south side onto a large semi-covered wooden terrace, providing a magnificent view of the Belledonne range. The configuration of this space of almost 100 m² allows use in all seasons.
This day area is extended by a corridor leading to three bright and spacious bedrooms, an office area, a laundry room, two bathrooms and two toilets.
On the garden level, a type 3 apartment of 77 m² has been completely renovated. It is composed of a living room of approximately 30 m² with open kitchen, two bedrooms, a bathroom with Italian shower, a dressing room, a separate toilet, and a workshop. /storage.
On the ground floor, a shelter under the terrace for vehicles overlooks a workshop on one side and a large basement on the other.
Next door, on the edge of a stream, an old oil mill independent from the rest of the building just needs to be completely renovated.
Adjoining the large courtyard of the property, a building plot of 471 m² with independent access, allows the construction of a house.
ENERGY CLASS: C / CLIMATE CLASS: A
Estimated average amount of annual energy expenditure for standard use, established based on energy prices for the year 2023: between 1,730 Euros and 2,410 Euros.
Additional information
- 8 rooms
- 5 bedrooms
- 2 shower rooms
- Outdoor space : 1164 SQM
- Parking : 4 parking spaces
- Property tax : 1 919 €
Energy Performance Certificate
- A
- B
- 139kWh/m².year4*kg CO2/m².yearC
- D
- E
- F
- G
- 4kg CO2/m².yearA
- B
- C
- D
- E
- F
- G
Estimated average amount of annual energy expenditure for standard use, established from energy prices for the year 1970 : between 1730 € and 2410 €
Agency fees
-
The fees include VAT and are payable by the vendor
Mediator
Médiation Franchise-Consommateurs
29 Boulevard de Courcelles 75008 Paris
Information on the risks to which this property is exposed is available on the Geohazards website : www.georisques.gouv.fr
