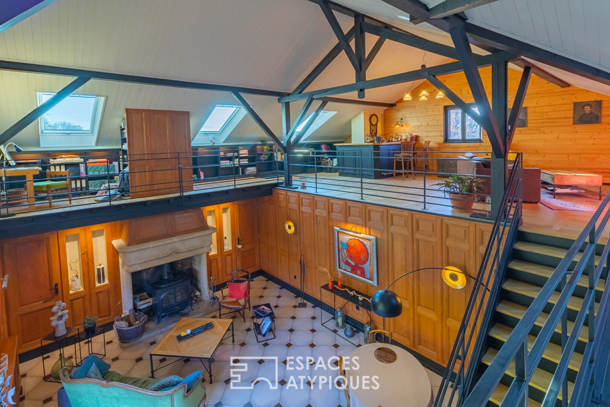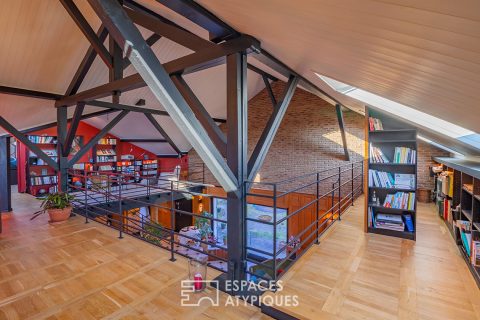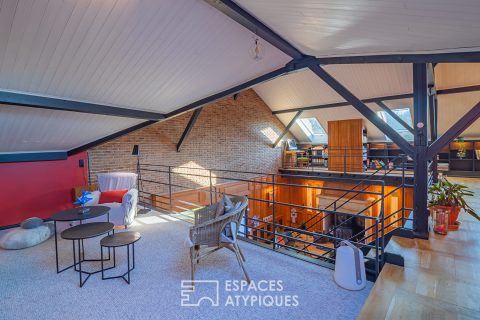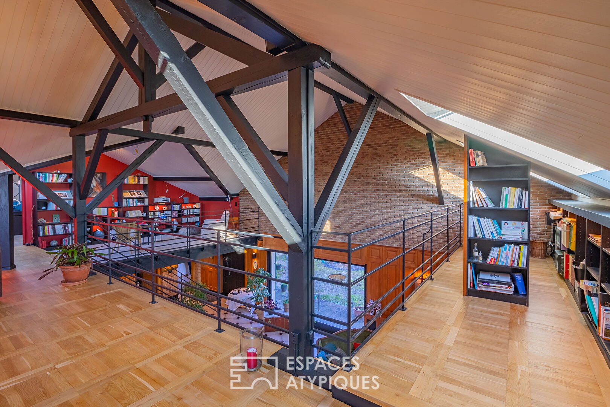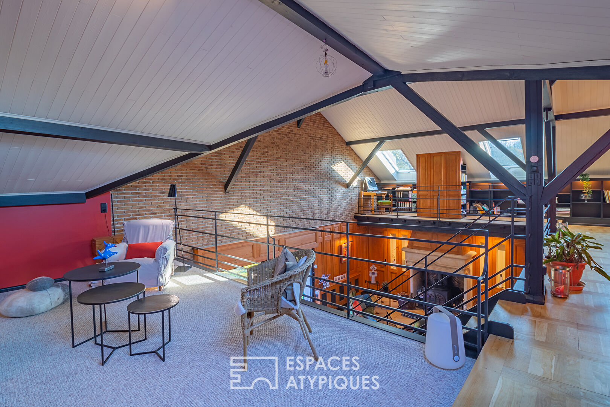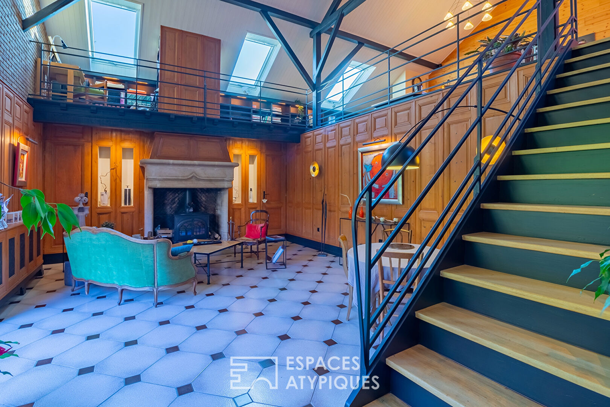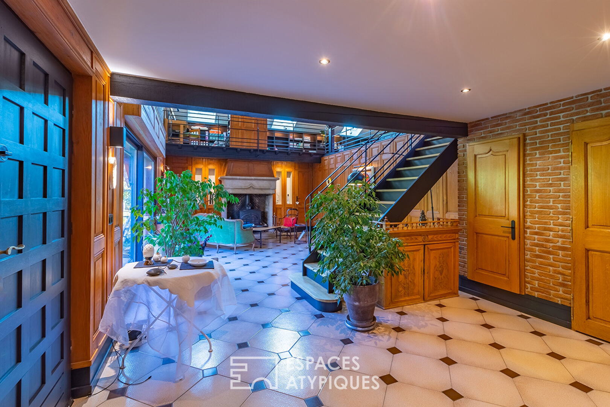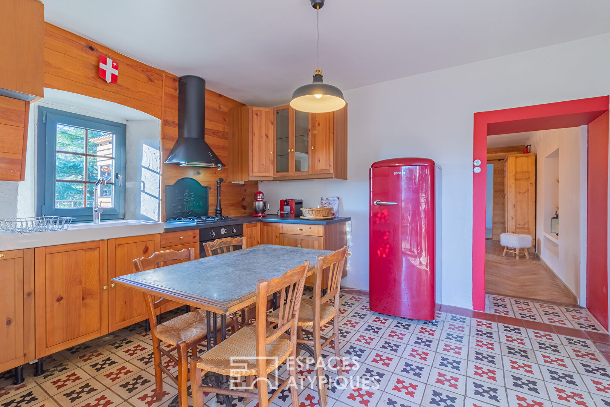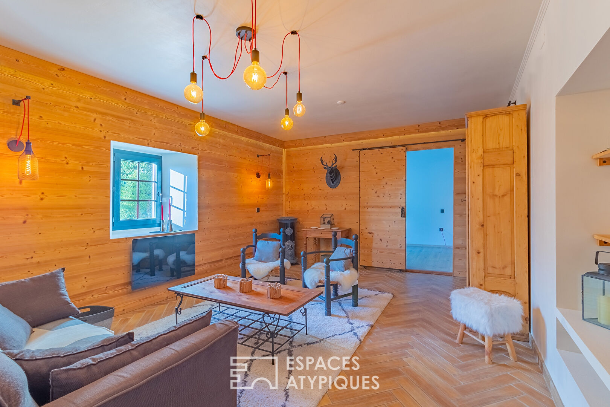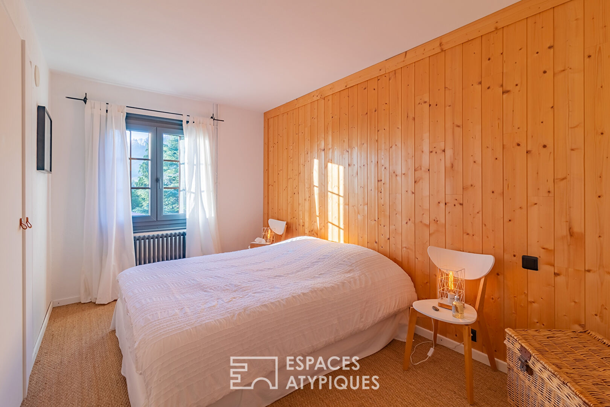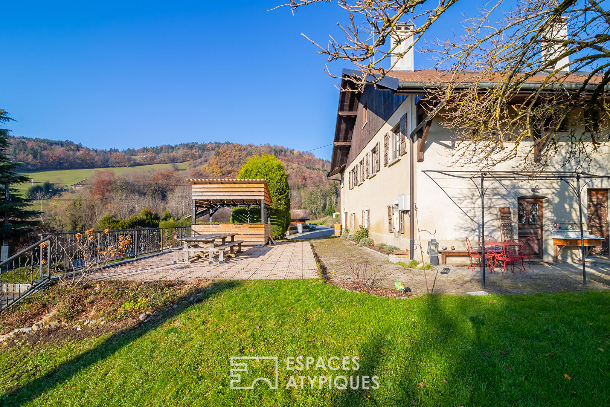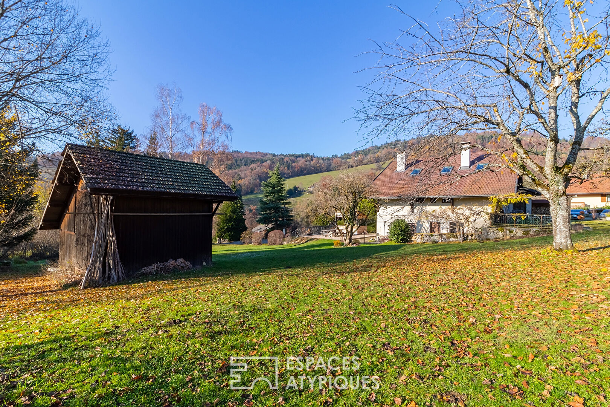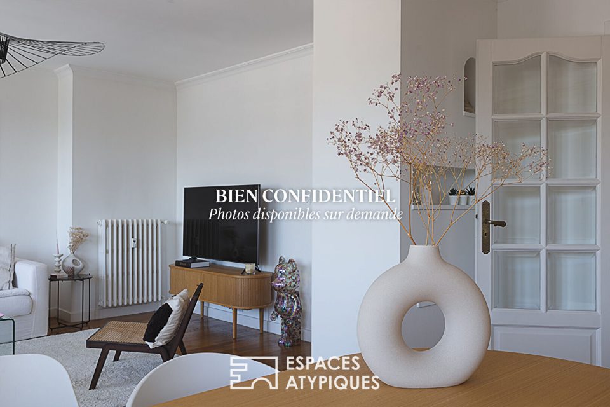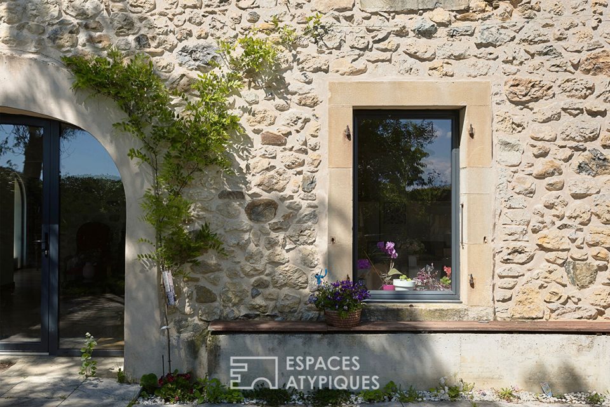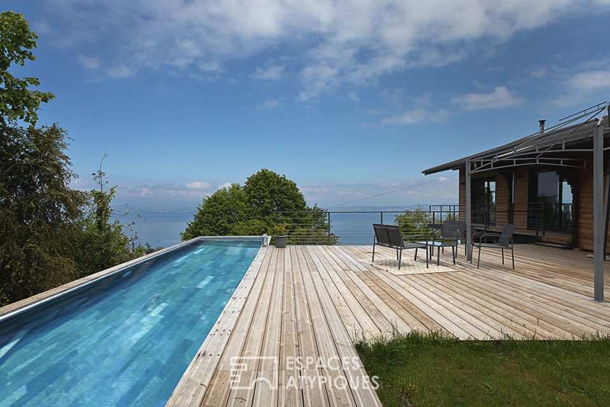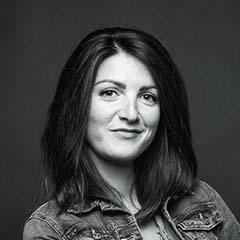
19th century building and outbuilding in a green setting
19th century building and outbuilding in a green setting
Bordered by a plot of more than 2200 sqm facing south, just 35 minutes from the center of Geneva, is this old 1860 farmhouse of approximately 330 sqm of living space and 490 sqm of useful space. It is in Viuz-en-Sallaz, in a quiet residential hamlet, that you can take advantage of the generous volumes of your main house and a fully renovated one-bedroom apartment with independent entrance.
The entrance to the main house opens onto a cathedral living room in which the contemporary industrial style contrasts with the elegance of the wooden paintings adorning the walls. The majestic stone fireplace has an open hearth with a Jøtul cast iron wood stove for cozy evenings by the fire. The Farrow & Ball paintings that adorn the exposed beams and the ceiling covering this space at more than 7.5 meters in height, and the black of the passageways that delimit the mezzanine, bring depth and modernity to the whole.
At this level, the passage to the first sleeping area, offering two bedrooms, a bathroom with bath and shower, and a separate toilet, is cleverly concealed behind a wooden board.
On the other side, a dining kitchen allows all reorganization projects. Spacious, it allows direct access to the laundry room and the cellar on the lower garden level, but also to a second sleeping area housing a master suite with bathroom, fully fitted dressing room and separate WC.
Upstairs, the mezzanine is filled with light and offers various spacious spaces, furnished in a loft style. It has an office area, a bar opening onto a private lounge, a relaxation-reading area, and a second fully renovated suite with walk-in shower.
The independent apartment, completely renovated in a chalet-chic spirit, is located on the lower garden level. The eat-in kitchen is full of charm, with its period cement tiles. The main living room follows the same codes: the wood-effect tiling laid in herringbone patterns and the cladding that adorns two of the walls of this room bring an undeniable charm to the place. This cozy apartment has a bedroom and a bathroom, also completely renovated.
Finally, a cellar-cellar, a laundry room, a workshop-garage complete the spaces.
Each house has its own terrace, allowing access to the garden which borders the building. A third terrace of nearly 60 sqm, facing South-West offers a friendly space allowing you to enjoy the tranquility of the place and the sun throughout the day.
On the ground, a cadastral shelter with a good height, can become an additional dependency.
A very large garage, nearly 60 sqm and ten parking spaces complete the many assets of this exceptional building.
Its ideal location, 10 minutes from the nearest ski resort (Les Brasses), and 1 hour from the most renowned ski areas (Avoriaz, Megève, Chamonix) make it a property of choice both for taking advantage of the region’s assets or to settle there as a main residence (the Swiss border is only 25 minutes away).
Complete file and additional photos on request.
ENERGY CLASS : D / CLIMATE CLASS : B.
Estimated amount of annual energy expenditure for standard use (heating and hot water), based on energy prices on 08/15/2010 : EUR2’343.
Additional information
- 12 rooms
- 5 bedrooms
- 2 bathrooms
- 2 shower rooms
- Outdoor space : 2261 SQM
- Parking : 10 parking spaces
- Property tax : 1 910 €
Energy Performance Certificate
- A
- B
- C
- D
- 267kWh/m².an8*kg CO2/m².anE
- F
- G
- A
- 8kg CO2/m².anB
- C
- D
- E
- F
- G
Agency fees
-
The fees include VAT and are payable by the vendor
Mediator
Médiation Franchise-Consommateurs
29 Boulevard de Courcelles 75008 Paris
Information on the risks to which this property is exposed is available on the Geohazards website : www.georisques.gouv.fr
